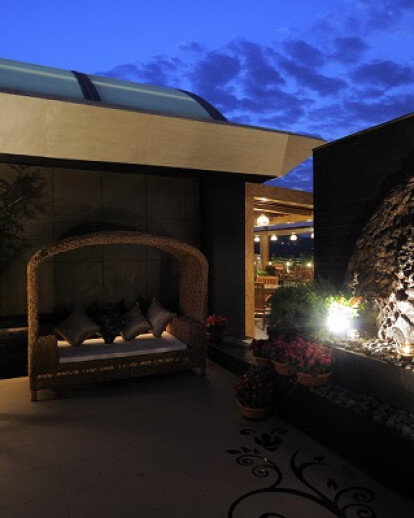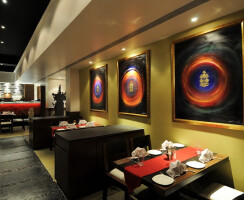Taking a cue from the name – TRIKAYA – that means three forms of Buddha, the 1,300 m2 space is divided into three main functions: fine dining, lounge and banquet areas. The space follows a Pan Asian concept, hence, it adopts South-Eastern architecture with the focus on natural elements with a smooth transition of open and closed spaces.
Position of the existing services imposed a severe setback in merging the division of spaces into the flow of design. Creating poetry by smooth transition of spaces, letting the outside landscape to flow in and allowing the enclosed space to merge with the outside without compromising on the functionality was a challenge. The lift lobby with its reception area leads to separate entrances for the Fine Dining, Lounge and Banquet on either side. Courtyard Dining is housed in a semi-enclosed area that is accessed through a passage of wooden pergola and vertical louvers. This area has been given a bale (Balinese structure) section. A water curtain on black lava stone wall becomes a soothing backdrop for the bale area.
The key to this elegant décor is the play of a simple earthy look with a dash of bold colour acting as a dressing. Natural elements liken wood, stones and planters along with the engaging play of light and shadow enliven the experience as you move from one section to another. Portraying the Oriental philosophy of Absolute Timeless Communication that is combined quite ingeniously with The Real World, it offers a functional yet emotional and visual delight.
The aisle from lift lobby continues through the Balinese entry gates carved out of black lava stone. Natural elements like water and stones are used for diverse applications while plants assist in maintaining the continuity of including nature in the décor. Diffused lighting creates an engaging play of light and shadow.
The ten-seater Chef’s table is carved out of a single bark of Mango tree and sits beneath the benevolent shadow of the huge Buddha face painted by architect himself on back wall with finger strokes in vibrant colours. The brightly painted bar counter becomes the accent piece while silk curtains enhance the elegance of the space.
The black painted ceiling establishes continuity with the twinkling night sky and creates an illusion of high ceiling during the day.
The transition space to open lounge area overlooking lush green hills creates a connect with mother-nature. The lotus ponds, flowering shrubs and bamboo trees recreate a South-East Asian country side. The stone carving partitions have been used to impart privacy and a sense of enclosure for group seating. The highlight of the Lounge is a huge Buddha face carved out of single root of the tamarind tree.
The Banquet cum Open-Air Dining is designed to form a wooden stage for small functions and the wooden pergolas to accommodate general seating area. It has a buffet counter on the opposite side of the stage. The banquet area imparts a garden venue feel owing to plentiful greenery and waterbodies. The Garuda and pillars carved out of sand stone are the accent pieces in the banquet area that establish the backdrop for different areas.
A space in the middle of a bustling Indian metro, Trikaya gives you an authentic Balinese experience.
MATERIAL LIBRARY:
FLOORING Cudappah Yellow Kotah Rough Shahabaad Sand-finished Ceramic Tiles Inlay of Glazed Tiles Marbau Wood
WALL COVERING Cudappah Black Lava Stone White Lava Sand Stone Ceramic Tiles (Kitchen and Toilets) Bison Panels Commercial Ply Veneer POP Exterior - Cement Paint Internal – Asian Paint Royal touch
CEILING Marbau Wood Rice Thatch HD Gypsum Board with Heat Insulation
FURNITURE Teak Wood Marbau Wood Sea Grass Water Hyacinth Banana Leaf Coconut Bark Rattan





























