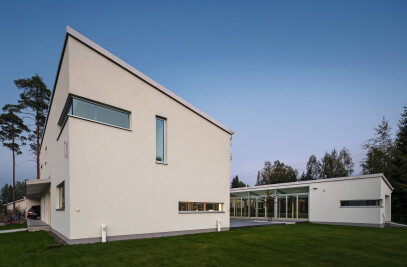The memorial is built around the exceptional natural environment of the site. Nature has suffered, but will survive. The memorial gives people a chance to learn and participate, it is not designed to concretize the disaster, but to symbolize rebuilding and hope. People make a personal act and create the memorial together. This ritual, similar to the traditions of the Mokan people, is a way to express sympathy and at the same time thank, respect and feed the sea.
First thing you see approaching the site is a corner of the bamboo covered building peeping out through bamboo groves. The site is entered through a memorial building. Already crossing the bridge surrounded by slender bamboo trunks you here purl of the small brook flowing through the site. The water symbolizes the flow of life. You enter an open wooden veranda as in the traditional Thai architecture. At the entrance you can make offerings at a broken spirit house found on the catastrophe area. The two wings of the building crop a beautiful view to the brook valley.
As you descend a ramp leading to the memorial path you can pick a leaf of bamboo and fold it into a memorial boat, a symbolic ephemeral object. The instructions for folding the boat are carved discreetly top of the handrails of all bridges and ramps. The path follows the height curves and meanders by the river. The wood covered pathway is narrow to ensure you enough privacy. It is elevated from the ground to protect the fragile ground from excess traffic. You can turn off the path to contemplate in a sala, traditional open sided pavilion, with a long view down the valley. The bridges crossing the brook provide a place for rest and contemplation and have benches to sit on. You can leave your memorial boat in the stream already here and follow its journey to the sea. The last bridge entering the beach is dramatic place as the dense rainforest that feels like an interior space turns suddenly into bright open space.
You can rest on benches on the beach and watch as the boats sail from the brook to the open sea. Or you can pick your boat from the groves surrounding the beach and wade in the sea to leave your boat and watch it slowly sail away and disappear in the horizon.
You can choose your way back from a direct easy access route suitable for the disabled or a scenic route passing by giant trees, picturesque rock outcrops and a viewpoint top of the cliff. The views to Khao Lak disaster areas are ensured by discreetly cutting some trees.
The architecture is inspired by the location: its form follows the brook valley and its narrow section the steep slopes of the hills. Bamboo as building material connects the architecture to the memorial act. As in traditional Thai spatial structure, separate pavilion like building masses linked by an open terrace are under an all embracing roof. Following the examples of vernacular architecture the pitched roof has long eaves to protect the building from sunshine and rain. Bridges and ramps are used to enter the elevated building. Semi outdoor areas act as intermediary spaces between inside and outside. There is a sharp contrast between dimly lit interiors and bright sunlight outside.
The building layout is clear. The two wings of the building are connected by an open semi outdoor timber veranda that is always open to the public. The dimly lit entrance area has a spirit house and a simple café. The outdoor amphitheatre descends to the brook valley natural landscape acting as a stage setting.
The south wing houses gallery spaces and serving areas for the museum. The roof of the gallery is semitransparent providing diffused illumination that is best possible for exhibition purposes. The large space is divided into smaller entities by outdoor exhibition spaces with views to surrounding landscape. The exhibition walls stand on wheels to allow the maximum flexibility. They can even form small dimmable boxes where audiovisual material may be presented.
The north wing houses meeting and conference areas as well as the learning centre. The library, the national disaster warning centre and the cinema are located near the entrance hall for easy access. The conference areas can function independently the corridor serving as a comfortable outdoor reception area.
The constructions are light as in the tropical architecture. The load bearing frame is of steel. The façade is glass covered by prefabricated bamboo elements acting as sunshade. All materials used are environmentally friendly and analogous to traditional building materials. The ecological aspects have been paid special attention to. The building stands on pillars and hardly touches the ground. The structures are joined without fixed joints so that the building components can be demounted and reused at the end of building’s lifetime. Structures are simple and easy to maintain.
The air conditioned areas are kept in minimum and the air can be pre-cooled in the underground channels. The concrete flooring on the air con areas is used to balance the change in temperature between daytime and night time. Rainwater from the roof is collected and is used to strengthen the brook flow during the dry season.
In the night time the building is lit by using dimmed interior light. The semi outdoor wooden veranda is lit by big custom made pendant luminaries made of rice paper. There are simple bollards for lighting along the pathways. The ramps and the outdoor amphitheatre are lit by fluorescent lamps hidden in the handrail structure. Bamboo groves are lit by in-ground floodlight luminaries with light directed to the bamboo foliage. The lit bamboos glimmering in the dark night signal the presence of the memorial for the passers by.

































