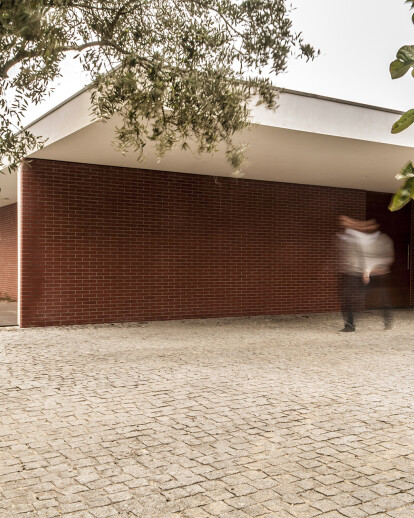The concept for the Twins+ House is based on a clear relationship between interior and exterior. To shape this, the walls and pavements extend to the outside having only the floor to ceiling glass windows acting as the frontier that defines the interior from the exterior in an almost imperceptible way.
The patio, an inspiration from the ancient roman villas and the monastery cloisters, organizes the several spaces of the house and dilutes the circulation areas, reducing the visual impact of the corridor. Although the house has an extensive program, the spatial organization is simple and direct.
To achieve a bigger sense of comfort and to reduce the need for mechanical ventilation, every space is naturally illuminated, even the central ones: the corridor by the patio and the bathrooms by skylights.
The strong, tectonic and appealing image of the solid brick - with its textures and colour establishing a balanced contrast with the rest of the materials and the garden areas - ,helps to anchor the construction to the ground, giving identity to the building and emphasizing its concept: a house as part of a larger dwelling space that includes interior and exterior.





























