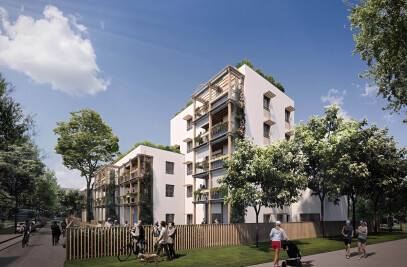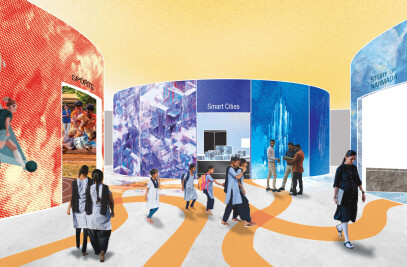The main idea of this project is to extend the area of the family home. Indeed, the client has inherited the house from her grandfather and prefers remaining living inside to keep alive the memories of the family. The History continues with the next generations now inhabiting the house.
Following the current trends in France as well as the Parisian Exhibition "Roof on Roof" in 2015, the process of adding a new floor to an existing structure is certainly contrasting with the Tabula Rasa. Indeed, it becomes a tool for contemporary urban densification while being deeply rooted in the past. It is certainly a respectful but also sustainable approach that WY-TO is developing here as well as other similar projects.
It has been decided to erect the vertical extension using a wooden structure due its specificities: lightweight, easy and fast to assemble, clean construction site as well as environmental-friendly. It appeared to be the ideal response to the existing dense context! In parallel to that, the clients could stay within the house during the whole duration of the construction.
The extension has a simple but expressive shape. Two blocks of different sizes are covered with wooden cladding, each using a different essence: poplar and pine. This abstract graphic composition resembles an Urban Beat that echoes in a respectful dialog the proportions of the immediate neighbors. From outside, the simplicity and sobriety of the facade unravels itself inside as rich and subtle.
Indeed, this height variation permits natural light to penetrate in the bedrooms through openings in the ceiling. Also, the double-volumed staircore at the heart of the house is bathed with light due to generous windows. All those systems represent perfectly the exploration of various sources of natural light and views according to the orientation of the spaces and their immediate surroundings. For instance, the wooden cladding becomes louvers where needed to allow light to enter in the space while preserving intimacy when facing the street.

































