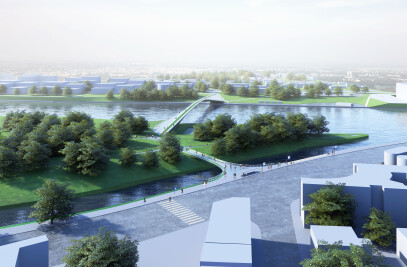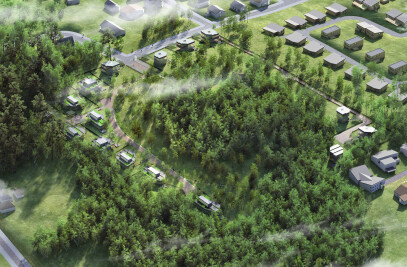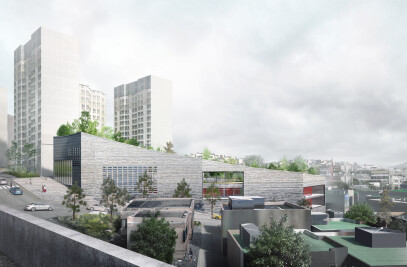Architectural Idea
The idea of the Užvingio Island Bridge derives from the archival research of urban, environmental and historical material of the surrounding areas. Competition proposal reflects the functional needs of the current layout while offering a new identity, responding to the historical features of the place. The project restores the historic island of Užvingis as an additional public space – a park that expands the green areas of the city. The bridge and the park will create a connection and complex of public spaces, which will enrich the expansion of the city center towards the Lithuanian Exhibition and Congress Center Litexpo.
The project has adopted a harmonious and sustainable approach to the environment – the bridge structure is the thinnest at the ends, so it gives minimal appearance on both green shores of the Neris River and creates the shortest route between the banks. The positioning of the bridge preserves and takes advantage of natural features of the geomorphological natural character of the riverside landscape.
During the research it was discovered that the other two pedestrian bridges in Vilnius have similar connections between green areas. For example, The White Bridge connects with the meadow and Vingis Bridge joins the park on the embankment of Zverynas. This idea was implemented and expressed as one of the main characteristics of the project.
The path system is geometrically straight where the axis of the bridge meets the epicenter and stretches into a series of newly formed park pathways. The territory of the island is articulated by preserving and emphasizing its boundaries, partly reforming the terrain and planting new vegetation.
Užvingio Island Bridge and the park are formed together as an integral public space. The most distinctive feature of the bridge is the division and arrangement of pedestrian and cyclist pathways. Both pathways split creating an light opening towards the river at the front entrance facade and have different functional elements. Such as sitting terrace for pedestrians in the middle of the bridge and a viewpoint terrace for cyclists. The pedestrian terrace has an ergonomic bench which is also a safety barrier between two pathways. The bench is designed in a form of a sculptural object to sit or lie down and enjoy the panorama of the Neris Valley.
Engineering
The challenging environmental and survey conditions were a starting point in finding engineering solutions for the structure of the bridge and its foundations.
Engineering concept is expressed by installing a orthotropic multi-layered steel beam overlay with inclined struts transmitting only vertical loads to bridge supports, where the main beam construction will be made of orthotropic steel cross section.
Scale of the bridge allows the installation of technical access inside the structure, which will help to maintain the quality of the main beam during construction and its operation.
Bridge Technical Specifications:
Length 171.9 m
Span 105 m
Area 1620 sq.m.
Project authors:
Dominykas Daunys, Petras Išora, Ivane Ksnelashvili, Ona Lozuraitytė (KILD architects)
Vilius Karieta (TEC Infrastructure).
Status: Competition 1st prize winner
Type: Pedestrian and Cyclist Bridge
Budget: 5M Eur
Project Year: 2019 / 03
Location: Vilnius, Lithuania
Organisers: The Architects’ Chamber of Lithuania
Client: Vilnius Municipality

































