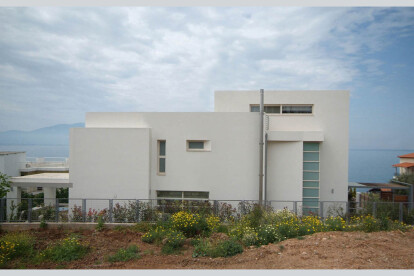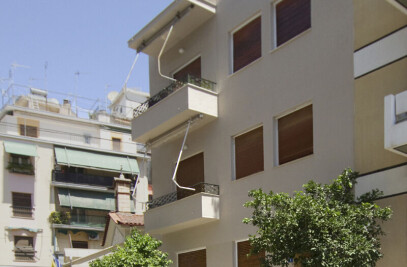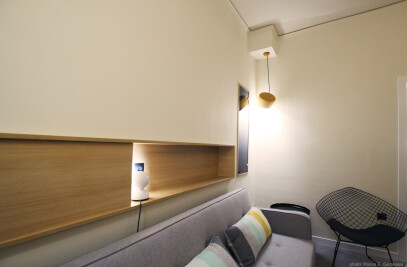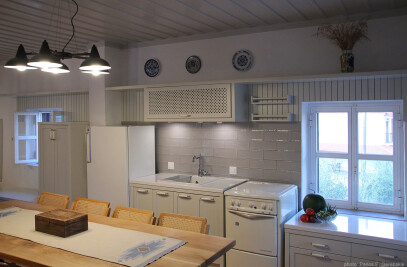This 212m² (2.282ft²) vacation house was built on a 425m² (4.575ft²) plot, that overlooks the Northern Gulf of the Island of Evia, Greece.
The 2,50m (8,20ft) of difference in height between the eastern and the western side of the plot, as well as the need for an orientation of spaces towards the sea view were basic factors for the development of the layout of the building's functions.
The house is accessible from Evripidou Street.
A bridge, connecting the street with the main entrance on the northern side of the building, is the starting point of an axis, around which functions evolve on the floorplan.
In order to save space, allow visual contact with the upper floor and to give the entrance hall a feeling of spaciousness, we decided to position the main stairway diagonally.
It leads to the first floor and the basement.
The two storey-high glazing on the staircase's corner gives the entrance hall an additional portion of brightness.
Following this scheme of a main axis, around which functions evolve, we created a single, unified space for the dining area and the kitchen, with distinct functional zones: a 5,40m (17,72ft) long piece of furniture is the conjunctive element of this unified space. It is partly a dining table and partly a kitchen counter. This linear layout helped to optimally use the little area available for the ground floor, ensuring the presence of sufficient natural lighting and good visual contact with the exterior surroundings.
At this area's end, after the kitchen, we placed a terrace as its natural outdoor continuity.
Another bigger terrace in front of the living room is used as the main outdoor living space. It acts as a platform, in a level higher than the one of the garden and, being at a central point of the overall plan, it becomes a natural boundary separating the car parking area from the swimming pool. The terrace is protected by a pergola with motor-driven blinds mounted on a metal structure.
For the exterior we used materials that can withstand corrosion, including stainless and galvanized steel.
Architectural design and supervision of construction:
Τakis Exarchopoulos
Elena Exarchopoulou
Panos E. Gerakakis
Structural engineering:
Konstantinos Pattas
Building services engineering:
Emmanouil Kilimberis
Building site's area:425m² (4.575ft²)
Building's area: 212m² (2.282ft²) (excluding basement)

































