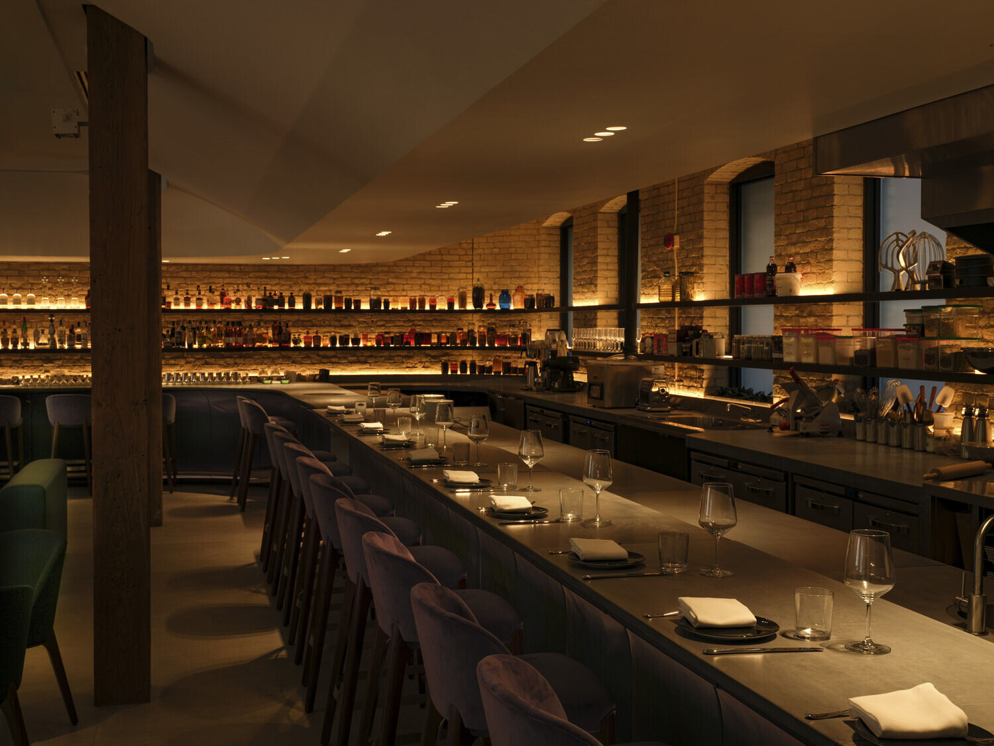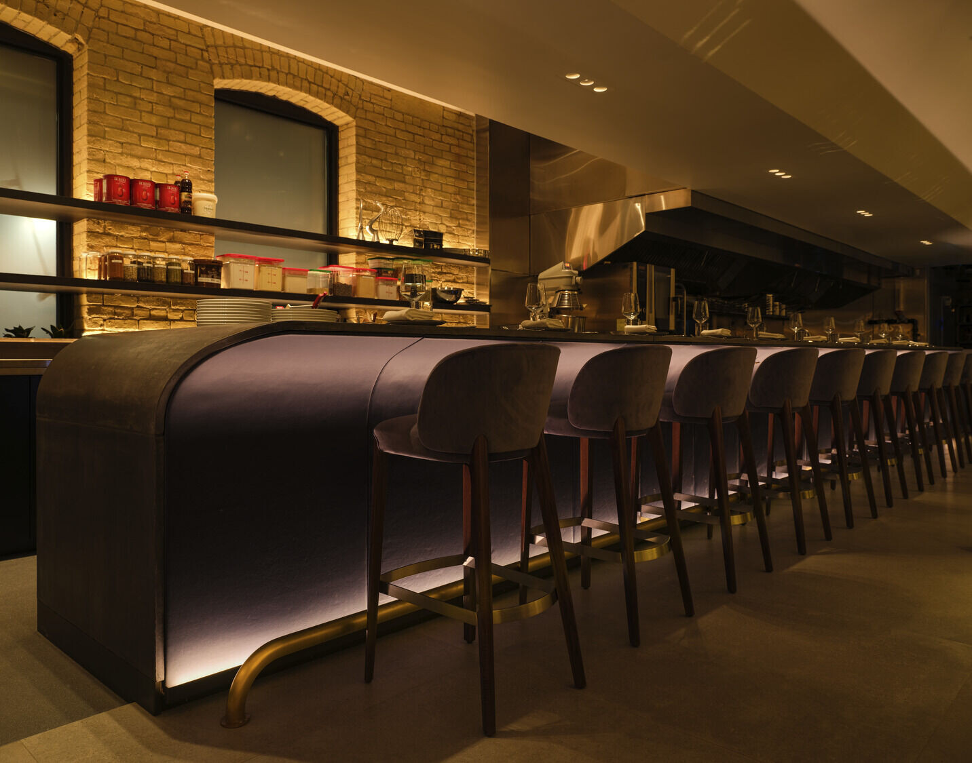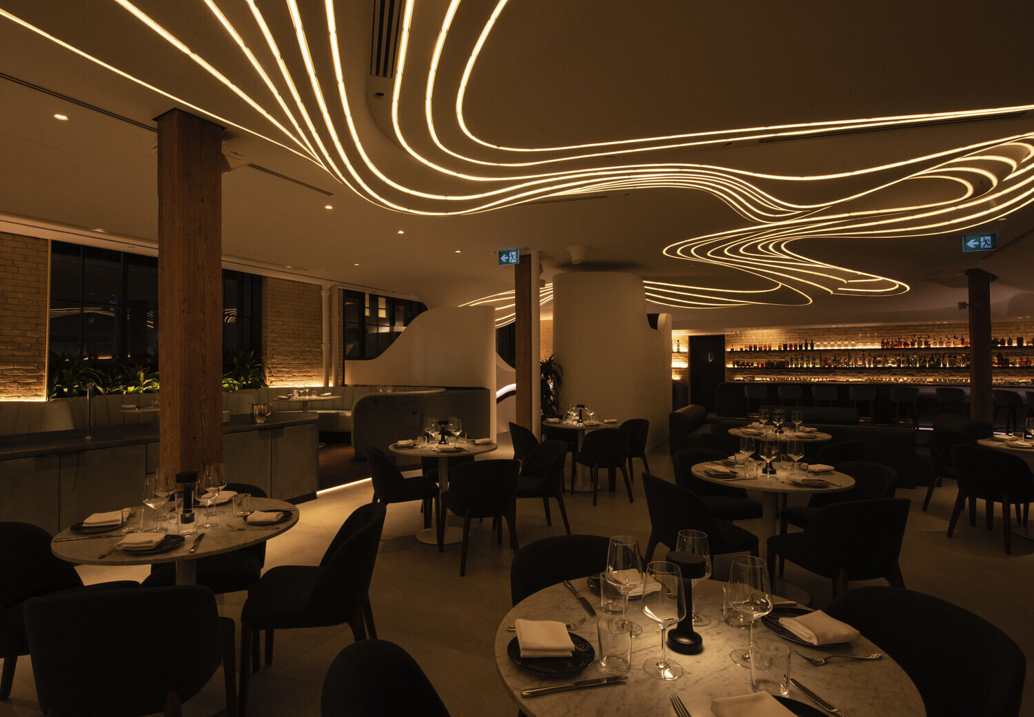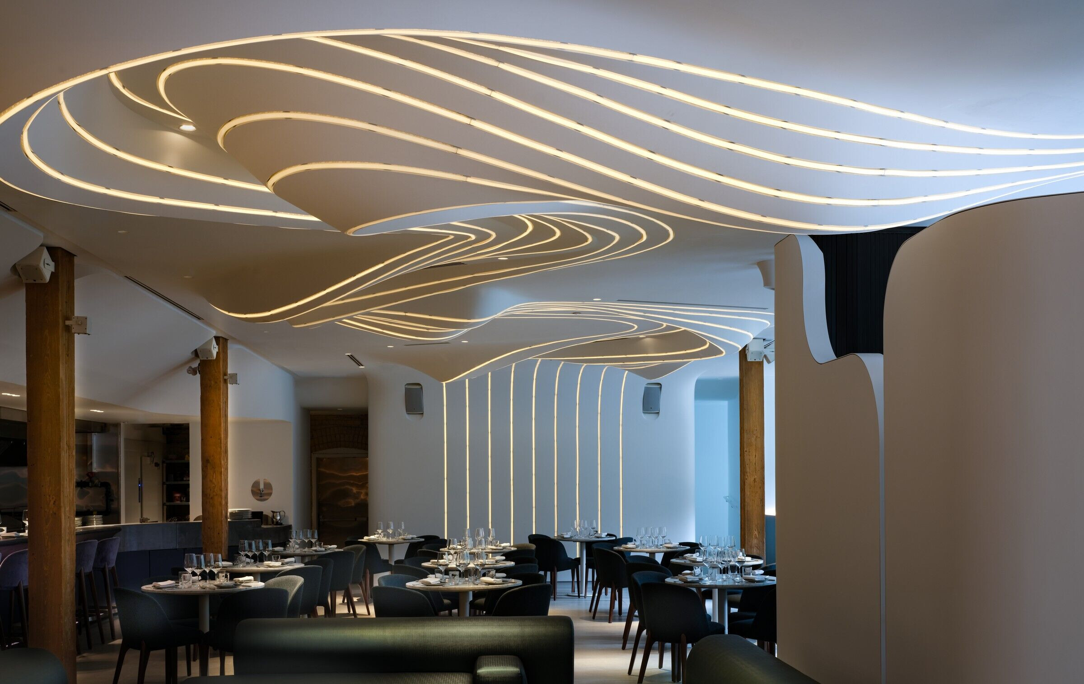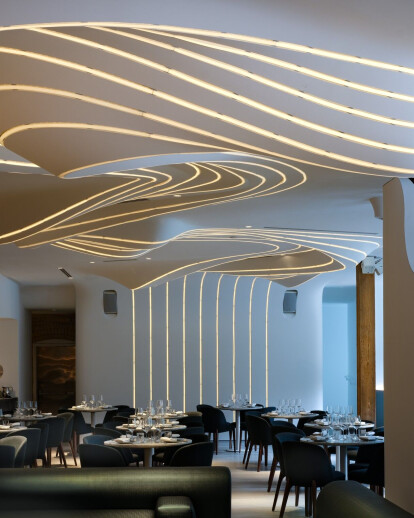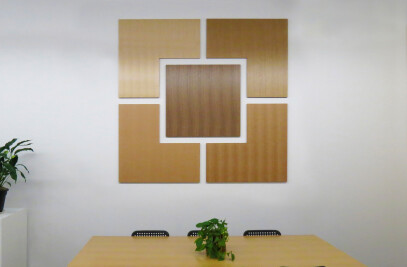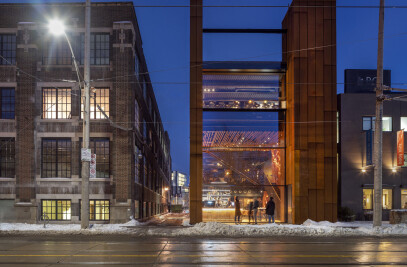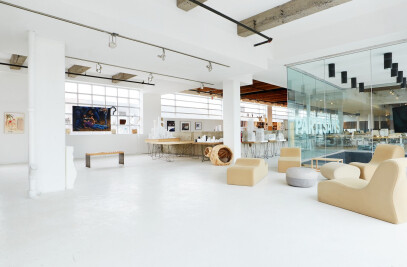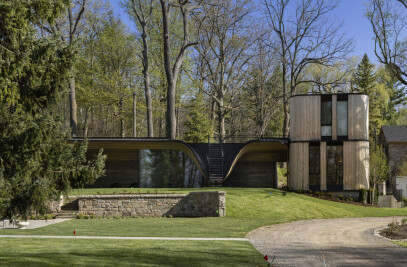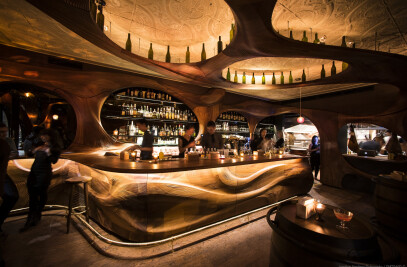VELA is the latest hospitality experience designed by award-winning design studio PARTISANS. As investment partners and lead designers, PARTISANS worked collaboratively with two experts in the culinary and beverage world and operating owners of VELA -- Robin Goodfellow, the part owner of PARTISANS-designed Bar Raval and Amanda Bradley, the co-founder and former General Manager of the highly acclaimed Alo restaurant. Located in an iconic heritage building in the heart of the city, VELA is a modern homage to the grand hotel lobby bar, presenting unparalleled service in a five-star designed space. Inspired by a constellation of stars, with the guest journey unfolding through VELA’s distinct spaces, including champagne bar, lounge, chef’s counter, and intimate booth seating, VELA will seat over 200 people, spanning 4,000 square feet with an additional 2,000 square-foot, year-round covered patio. The menu by executive chef Jeffrey Lapointe features both elegant classics and guilty-pleasures, to be paired with Goodfellow’s acclaimed whimsical cocktails.
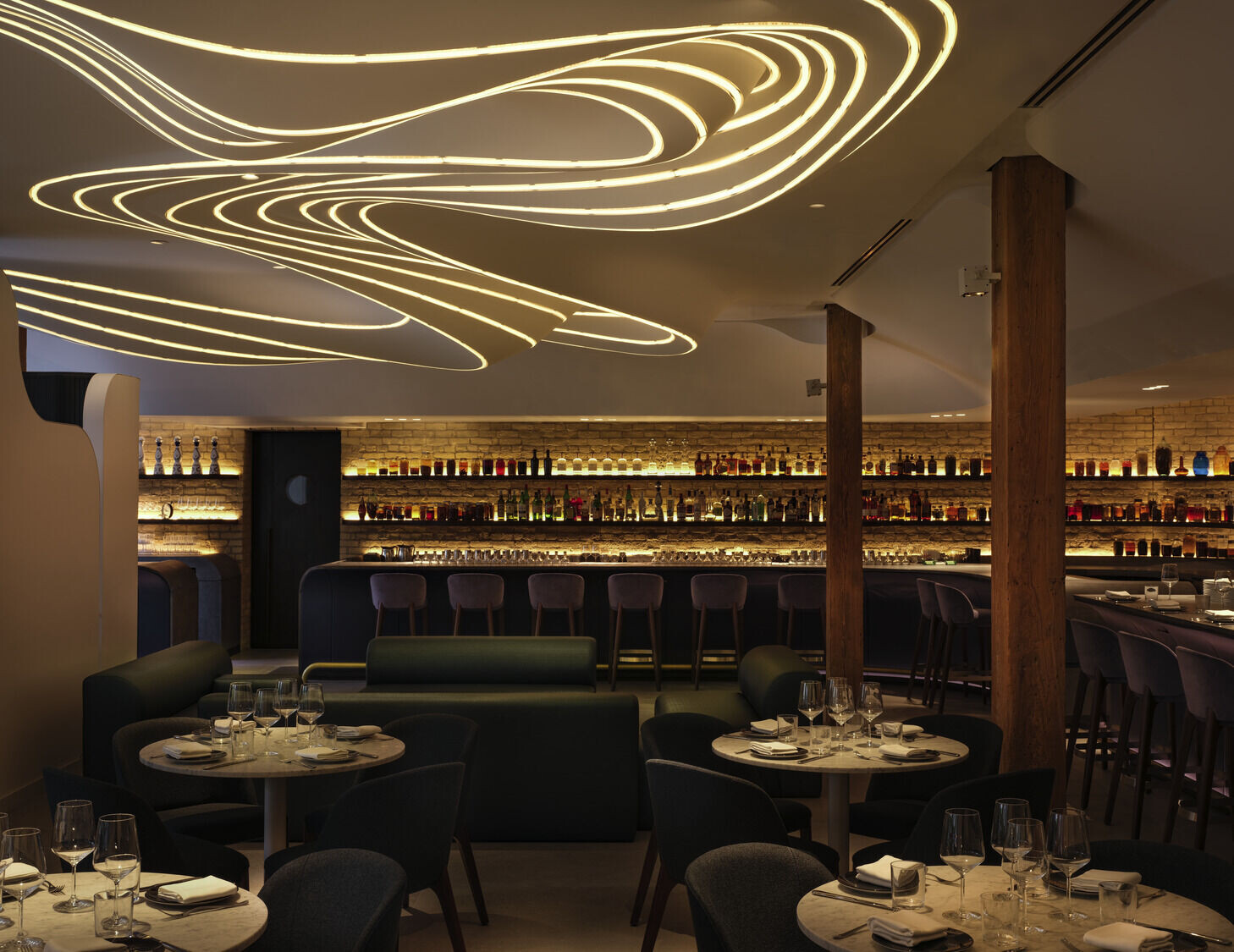
The goal was to create an unparalleled and captivating venue plus dining experience by converting a former office suite within the confines of a heritage building. Achieving a timeless yet contemporary experience in addition to a seamless flow was key to the design. The space is laid out to be experienced as a journey as you move through the restaurant - a deliberate choreography and intentional pacing as guests move from the entrance to their table. Greeted by a grand entrance reminiscent of a boutique hotel lobby with exceptional hospitality, guests are welcomed by a reception and coat check then move along to the champagne bar as they wait for a table and finally unfolding into the main dining room. The entrance also exhibits the first sign of the design theme that carries throughout the restaurant. PARTISANS was inspired by the natural phenomena of rock erosion carved by wind and water, taking place under a starry constellation. The entrance shapes are reminiscent of glacial erratics and the main dining room features a flowing sculpture across the ceiling and walls with spotted lighting to create a similar experience of a starry night.
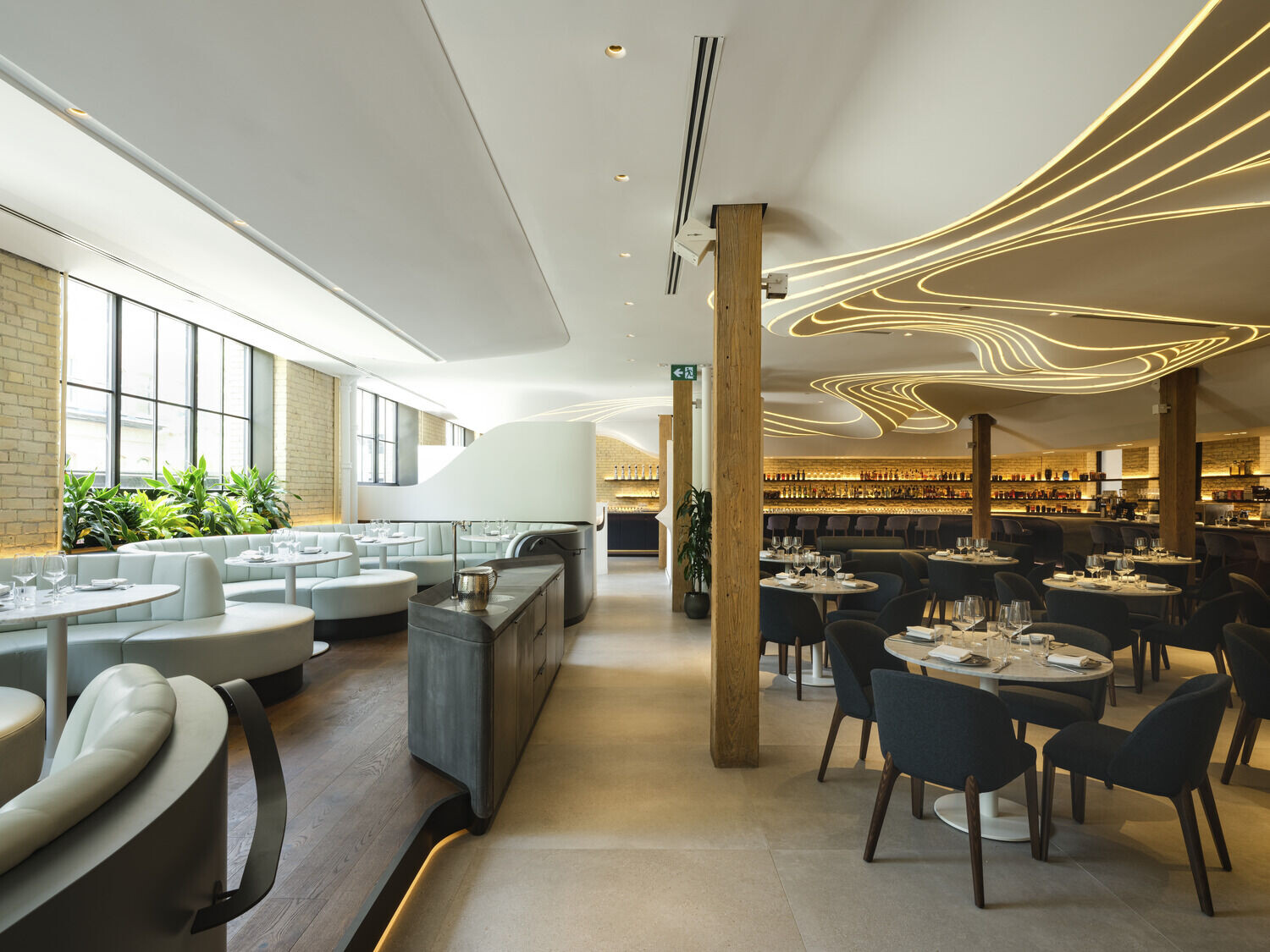
Through design and innovation, PARTISANS merged front of house with back of house kitchen and prep, in order to effectively double the restaurant’s seating capacity. For this - as with all of PARTISANS projects - the team spent countless hours understanding the owners’ needs to augment the space to be more efficient and integrated for everyone. The resulting bar and kitchen is on-view for the entire restaurant - adding to the performance element of the restaurant. PARTISANS maintained natural colors to support the design inspiration and allowed the highly textured materials to stand out, such as original 1904 exposed brick and heavy timber contrast, metal accents, leather and concrete millwork, under a white undulating ceiling.
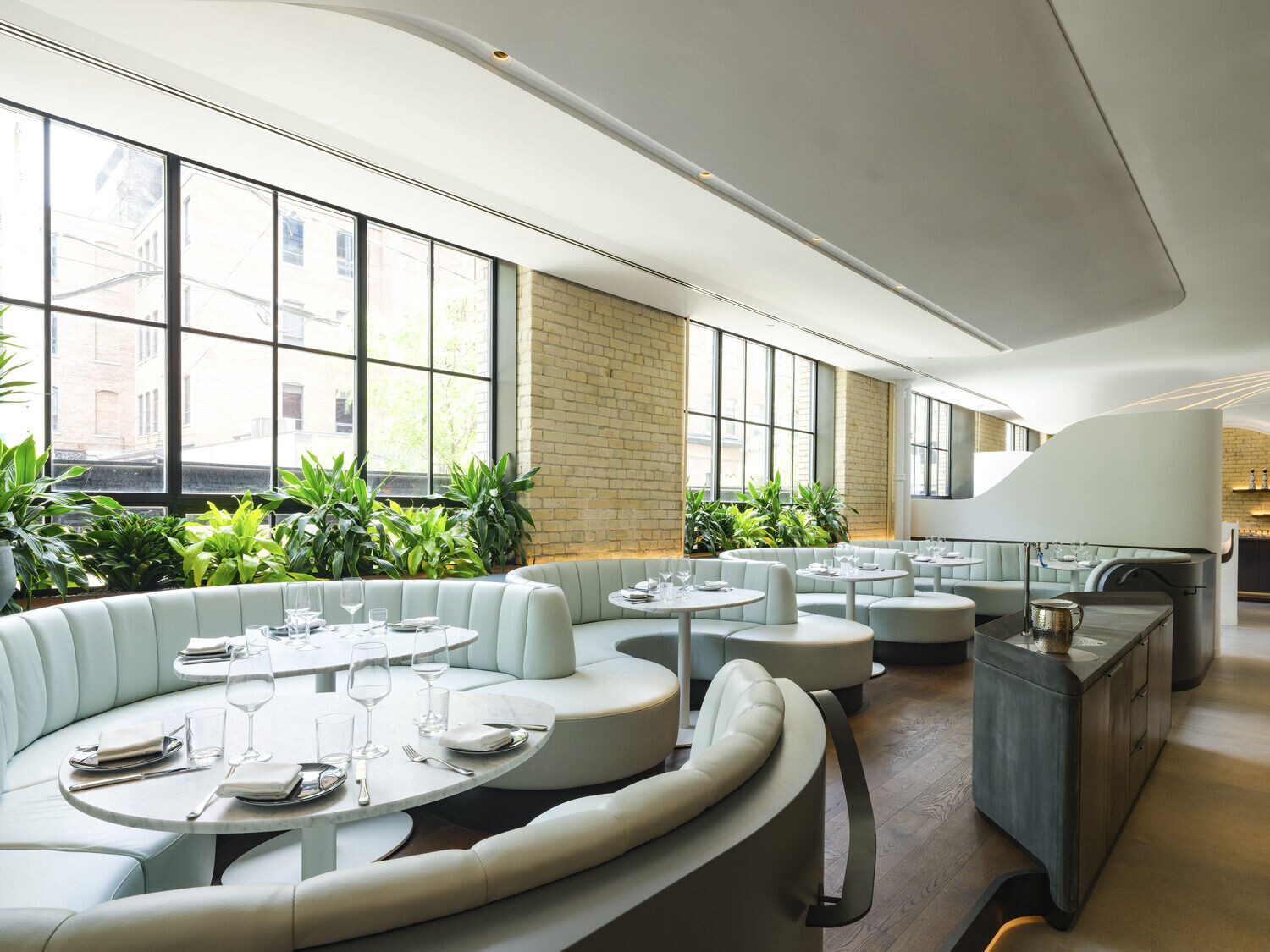
PARTISANS is known for leaning into elements of design that are often seen as disruptive and instead of hiding these details finds creative solutions that result in bold architectural elements. The sculptural feature is a prefabricated mold made of GFRG (fiber reinforced gypsum) and was not only created for aesthetics, but PARTISANS was able to incorporate the lighting, HVAC and acoustic management for the restaurant. To achieve optimum acoustics the sculpted ceiling scatters sound waves which is critical for improved acoustics, while sound absorption was carefully and discretely placed throughout, including the curved bar face made of leather, the scalloped leather banquettes, and the acoustically coated angled bulkhead framing the kitchen - all of which support the overall acoustic strategy.
