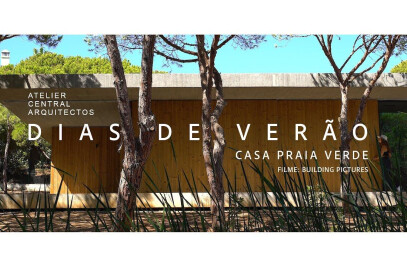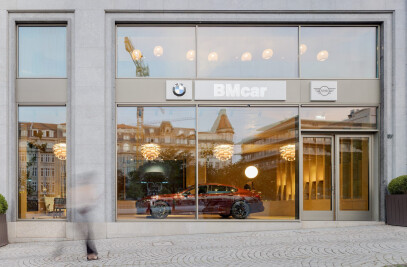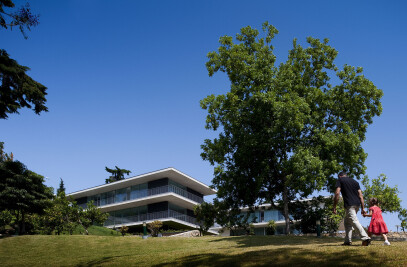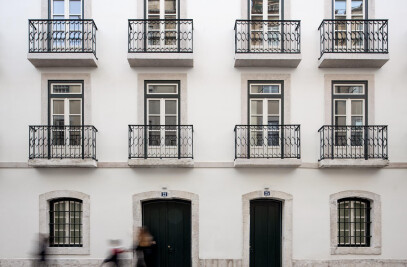To create a new image and identity for an existing school that used to be seen as several uncharacterised standard constructions, scattered throughout the ground.
The existing buildings were remodelled and adapted to new functional requirements. By changing the windows proportion, simplifying the plan of exterior walls, removing projections, edges and recesses, the aim was to punctually redraw the overall, improving and simplifying the global image.
A new building is proposed. A heavy volume, scaled in reference to the site and city, helps enclose the School, thus protecting students from the surrounding and adjacent residential buildings.
Inspired by a book it becomes the new image for "My School". Long windows announce and reveal the richness of the interior landscape cutting the foundation base.
The interior is noiseless. White walls and a very high ceiling emphasize the few openings on the sides, where a skylight illuminates the main stair connecting the different levels. A closed space is formed with the sound of only silence.
It is assumed as point of departure and arrival, to the complex network of molecular paths. DNA that links the several existing buildings placed on the ground at different levels.
The network of pathways emerge as a lightweight object, apparently fragile, contrasting not only with the heavy and strong entrance volume, finished in natural white concrete, but also with the other dispersed existing buildings that were remodelled.
Slender rectangular steel profiles support the heavy concrete slabs with permanent metallic shuttering and a vertical grid of golden aluminium profiles close the path. The profiles are interrupted with openings whenever there’s the need to come out.
The natural texture, colour and shape of the materials, together with the regular repetition of the aluminium profiles, creates differing scenarios, a certain movement when walking along them and surprising perspectives even when it’s seen from outside.
The reflected sunlight, golden highlights, breach the surroundings providing a warm and relaxing feeling.
The rectangular shape and the reduced distance between profiles, originates distinctive interesting shadows throughout the day. People walking are seen as moving dark pixels in a golden environment.
Shadow stripes are projected all over the patios and other constructions.
































