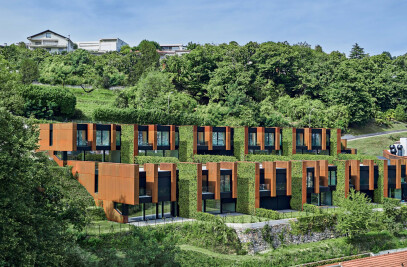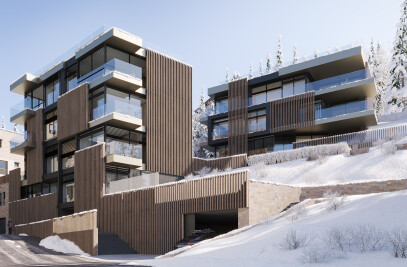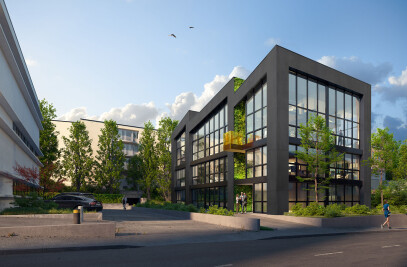VIA BESSO
location: MASSAGNO, SWITZERLAND
built-up area: 1753 SQM
date: FINAL DESIGN WAITING FOR BUILDING PERMIT
CREDITS:
architect: Mino Caggiula
project manager: Davide Carone
The new residential building in via Besso in Lugano is a contemporary interpretation of urban living through a lively system that combines private spaces with a shared mix of functions designed to meet the comfort and evolving needs of the inhabitants.
Situated close to a relevant urban crossroads, the project involves a site integrated into the consolidated urban fabric, characterized by precise regulatory constraints.
The volume is cut to follow the setbacks and alignments imposed by the master plan and stands out as a sculptural and geometric parallelepiped. Where the height increases, an imposing V-shaped pillar supports the overhang of the façade above, responding to precise structural needs on the one hand, and connoting the ground attachment and entrance on the other.

On the ground floor, the space is emptied, making the base of the building permeable, which is shaped according to the slope of the street. Where the height is lower, there are spaces for shops and showrooms. Where the height increases, an imposing V-shaped pillar supports the overhang of the façade above, responding to precise structural needs on the one hand, and connoting the ground attachment and entrance on the other.
The design of the façade maintains the geometric aspiration of the complex, using clear and essential elements. A scansion of triangular section columns extends outwards, modulating the main façade according to a variable grid that sometimes compresses and sometimes expands. A sequence that enriches and complements the large glass openings behind it, accelerating the rhythm and projecting the elements outwards like a musical score with its harmony.
A roof terrace at the top of the building provides an open space with views over the city. The range of outdoor amenities is also enriched by the presence of a large rear garden overlooked by the sleeping areas of the residences.
All spaces are characterized by the massive presence of full-height glazing, which reinforces the domestic boundaries and creates an intense relationship between the interior living spaces and the urban context.

































