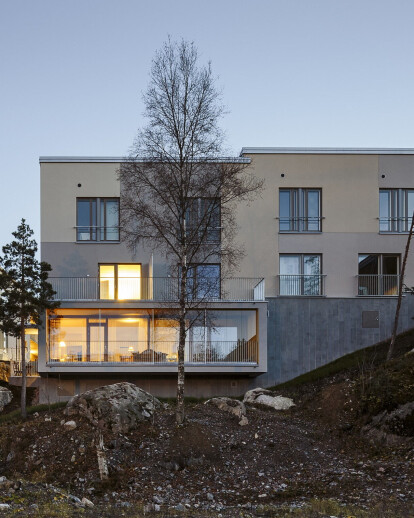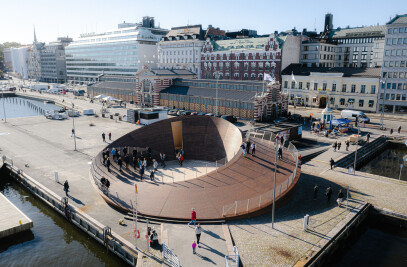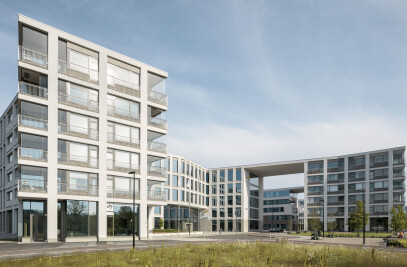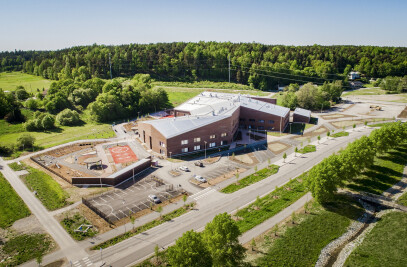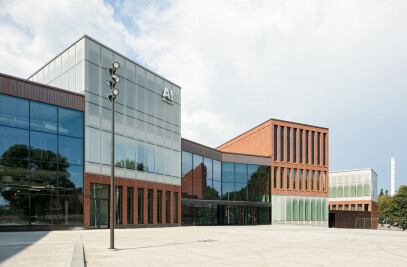Three buildings are perched on a rock in a new neighbourhood in Helsinki, Viikinmäki. The emerging suburban neighbourhood next to a river has a steep topography that gives it a unique character. Viikinmäki has been planned as a Finnish hill town. The city of Helsinki envisioned simple forms of buildings as a contrast to the rock, level differences and stone in the facades that would celebrate the neighbourhood. As the site for this city block had a central position in the masterplan, the client invited four architecture offices to a competition, which Verstas Architects won in 2009. The small block comprises three different types of houses: row houses, a semi-detached house and a gallery-access slab. They consist of 45 affordable rights-of-occupancy dwellings ranging from studios and two-room flats to compact family apartments.
The houses stand on a stone-clad plinth that roots them to the rocky site. The stepping plinth contrasts with the otherwise clean-lined design. Subtle shades of rendering animate the sculptural monolithic forms. A handsomely tall gateway leads to the courtyard. Verstas Architects positioned the houses carefully to the topography and preserved plenty of the beautiful bare bedrock and boulders in the courtyard. Landscaping is minimal. The courtyard is sheltered and sunny but also offers vistas to the surrounding greenery. Flats have views to several directions.
