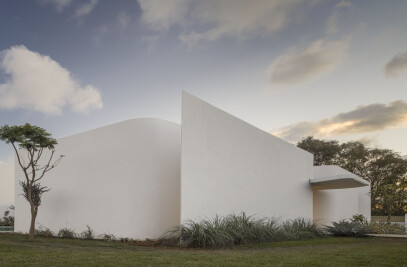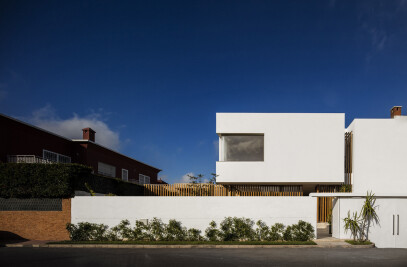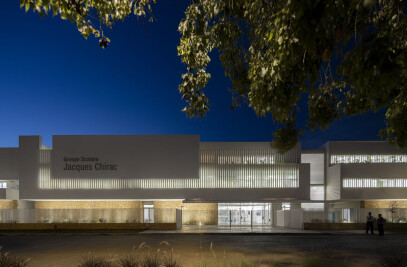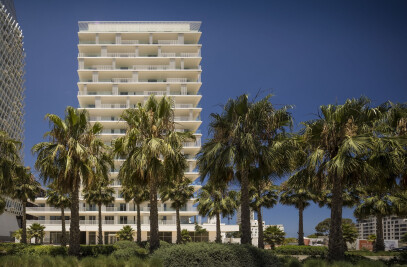It was only one sentence : "I want to have an open feeling into a protected house from the sights of neighborhood". So it was a challenge between this privacy need from the client and my belief in an open and a lighty architecture.
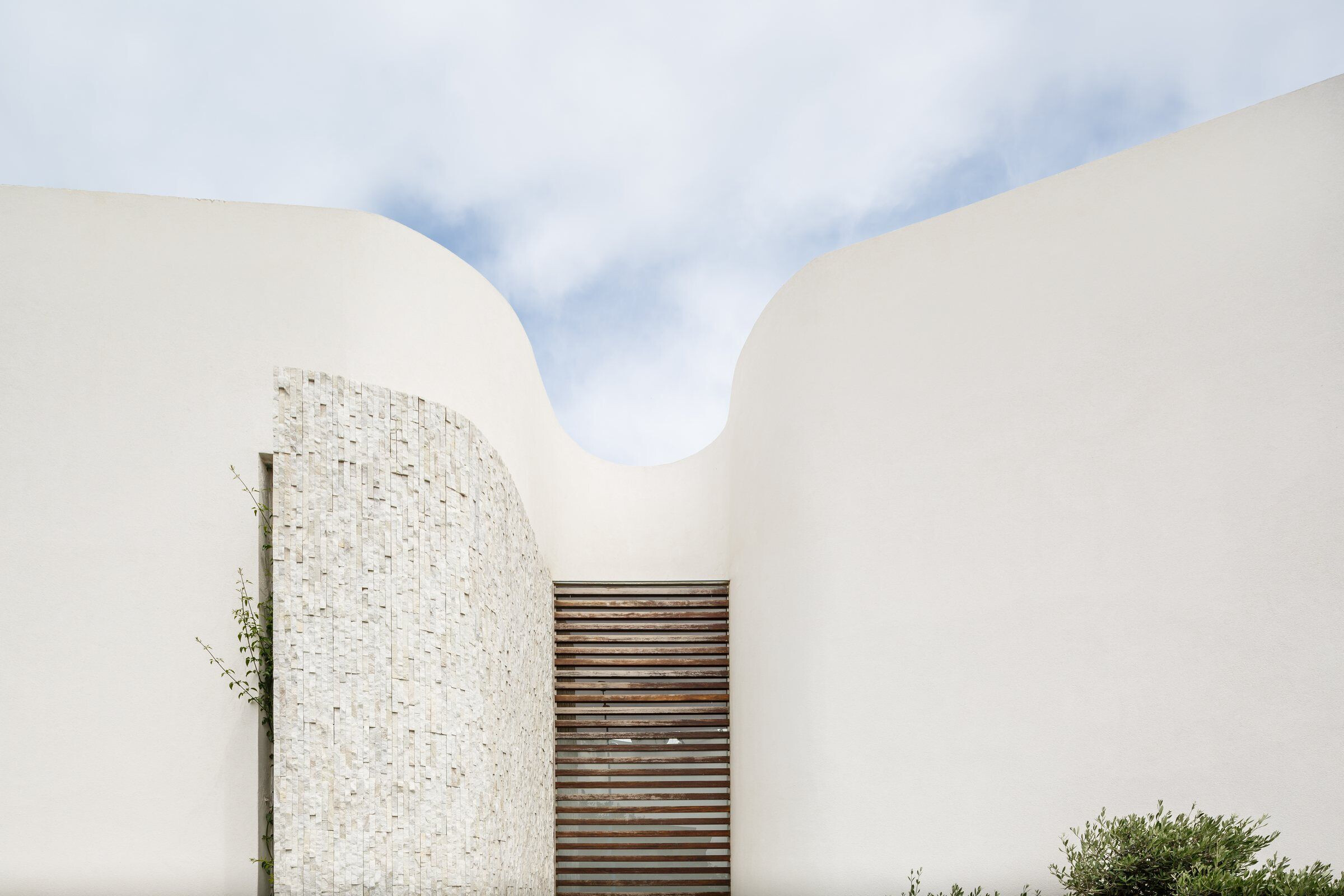
The Villa Z is a product of very strict city regulations, ones that ultimately confined the building into a 15m distance in a tight square. my principal intention was to go out from the cube percetion to answer to the client program and routine and to find the best way to preserve privacy and protect the project from the noise of the prominent front avenue.

The project must draws its inspiration from Moroccan cultural roots, while opening up to new horizons. The intention was - working closely with the client's lifestyle in mind - to build a house with discretion and introversion. The design centers on the opacity of the main facade, combining the principles of traditional architecture with a strong contemporary identity.
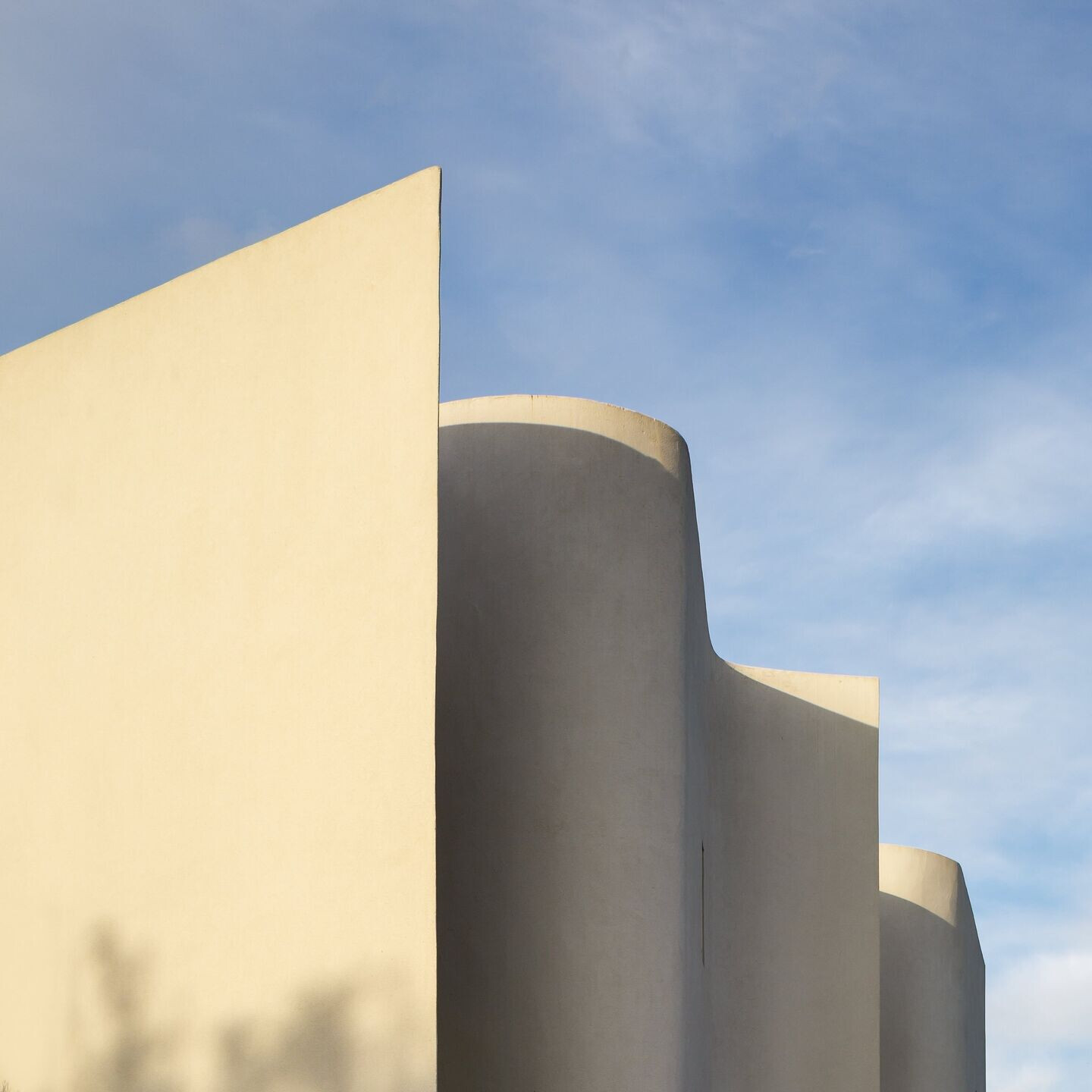
Based on intimity, orientations and on the basis of a cube, our work is done on the opening of such plans cube leaves and sculpture, providing fully veiled openings from the outside by planes games which direct them to good prospects on the outside while avoiding vis-à-vis and within the appropriate guidelines and sunshine.and to protect opennings from the sights.

In the city of Casablanca, traditional modernism has been the norm in recent years, it was a laboratory for some brilliant architects and this Villa does well to not poke anyone in the eye while in the same breath maintaining a characteristic distinct plausibility to its integrity as a modern artefact in the city of Casablanca.
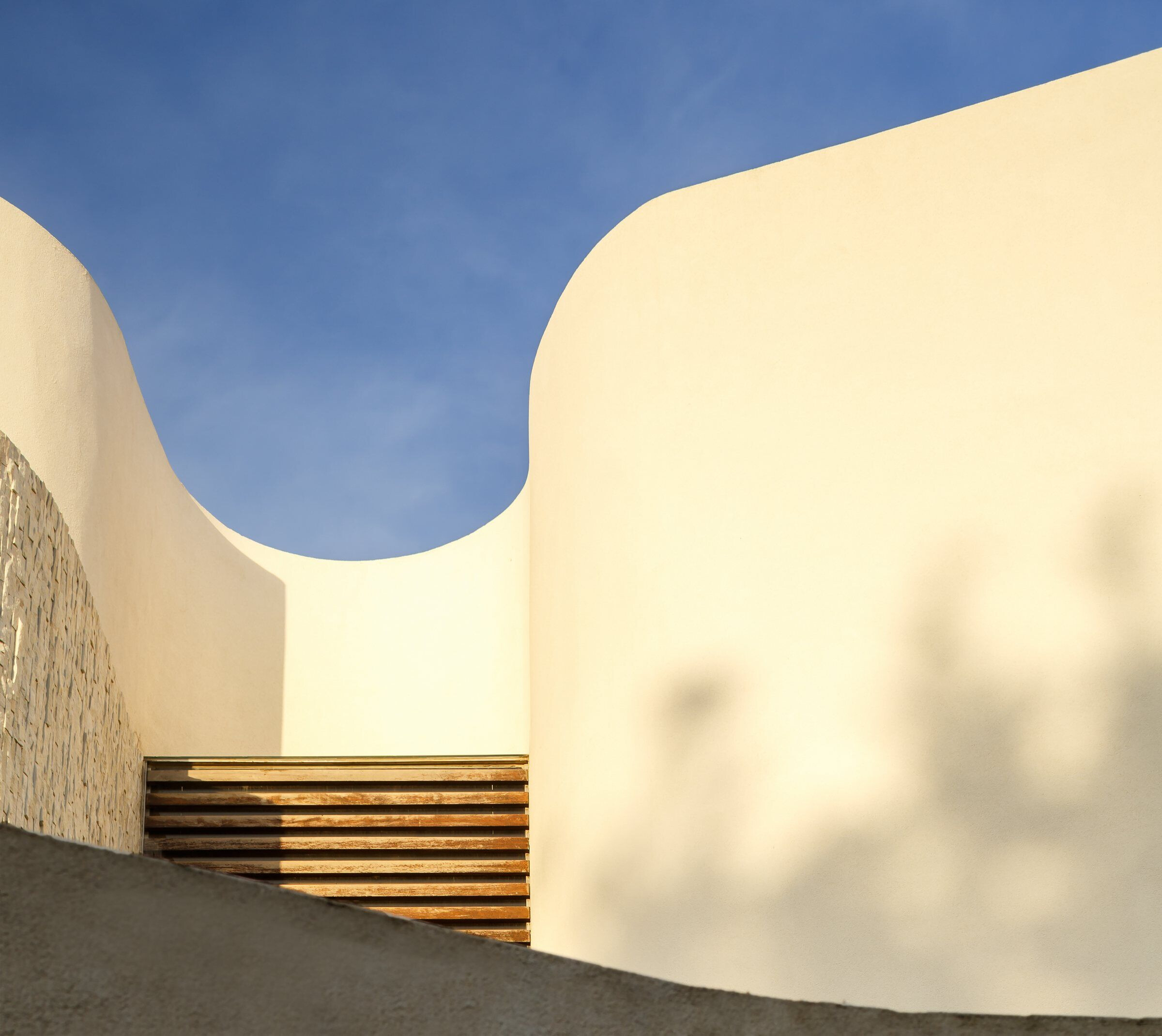
The project is an experience which try to develope practical-spaces for the new way of morrocan life, a cultural dilemma between privacy and the cotemporary opened way of life.
This architecture is based on ecological and passive solutions to maintain the best climate possible inside, so the automatised roof canopy just can play the role of acclimatization of the traditional patio.

From the first step it was important to avoid the square and the circular form of the skylight was the best solution and a harmonious way to valorize the curves of the project. The others openings in the cellings are lightings circles with carved wood panels used like skins to mark the different important spaces of the house.
Team: Yassine El Aouni / Rachid El Maataoui
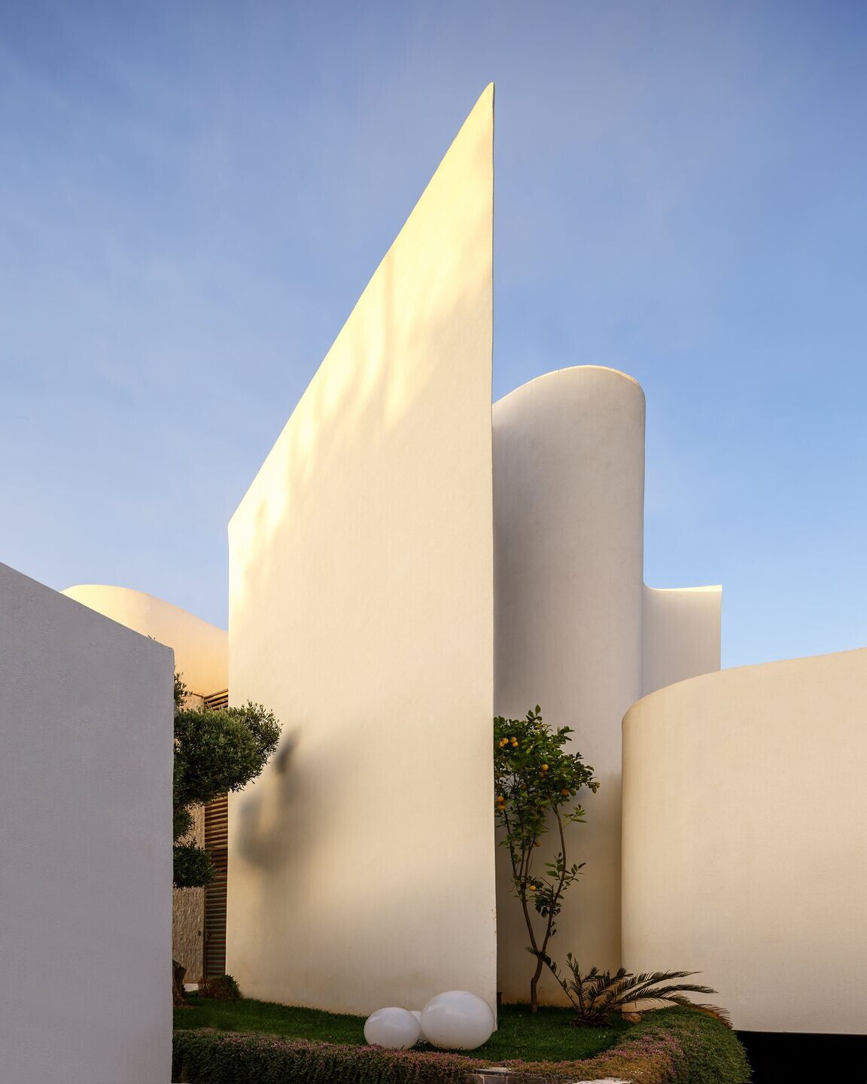
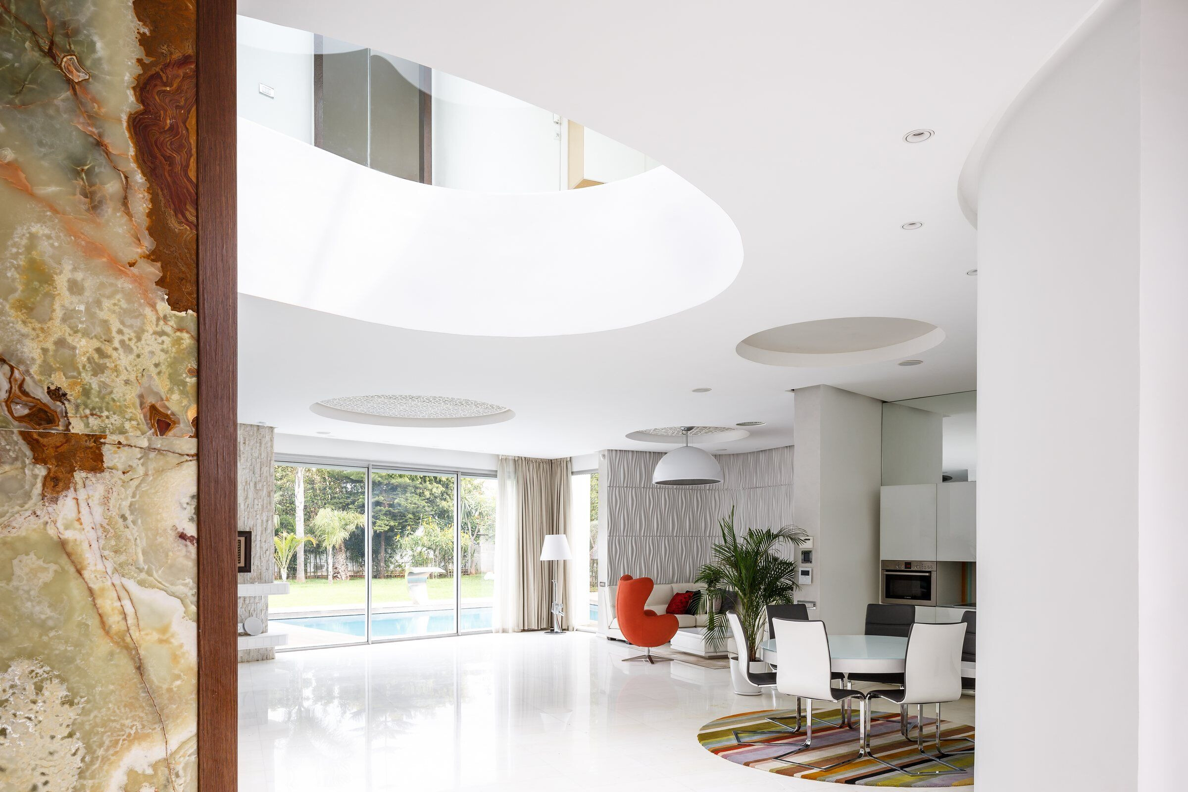
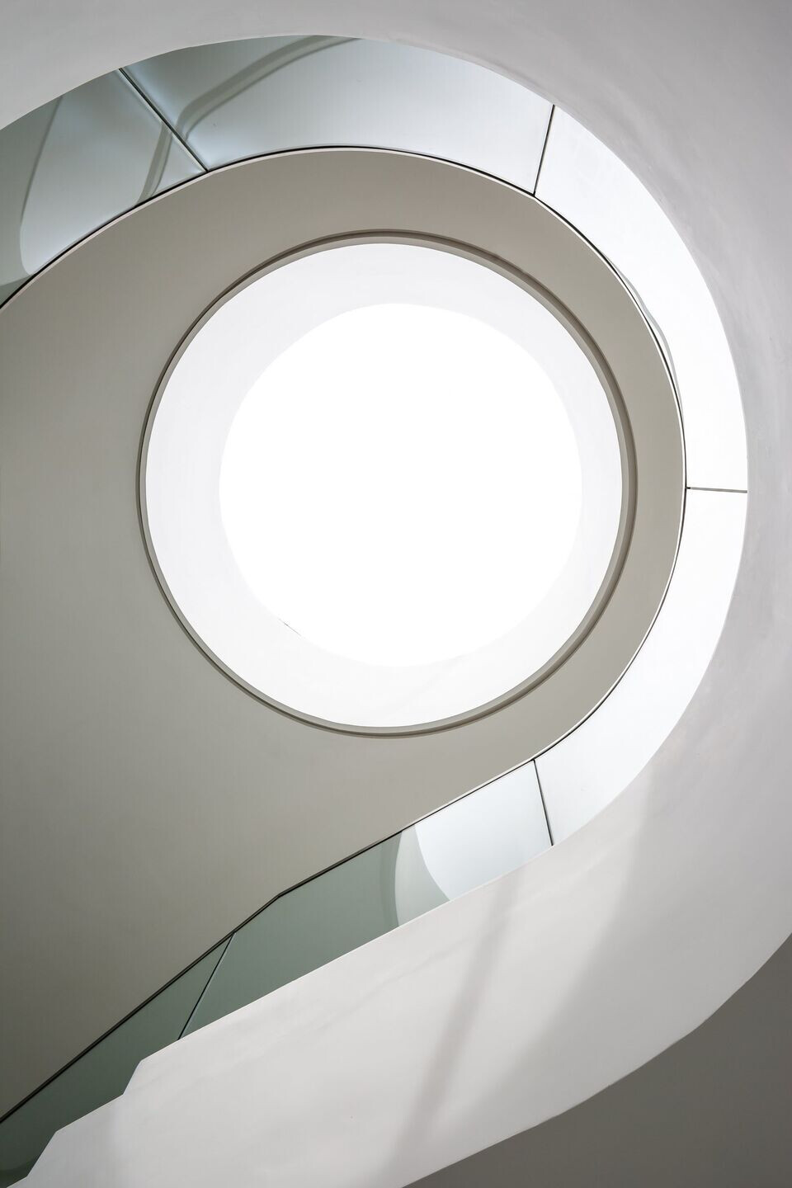
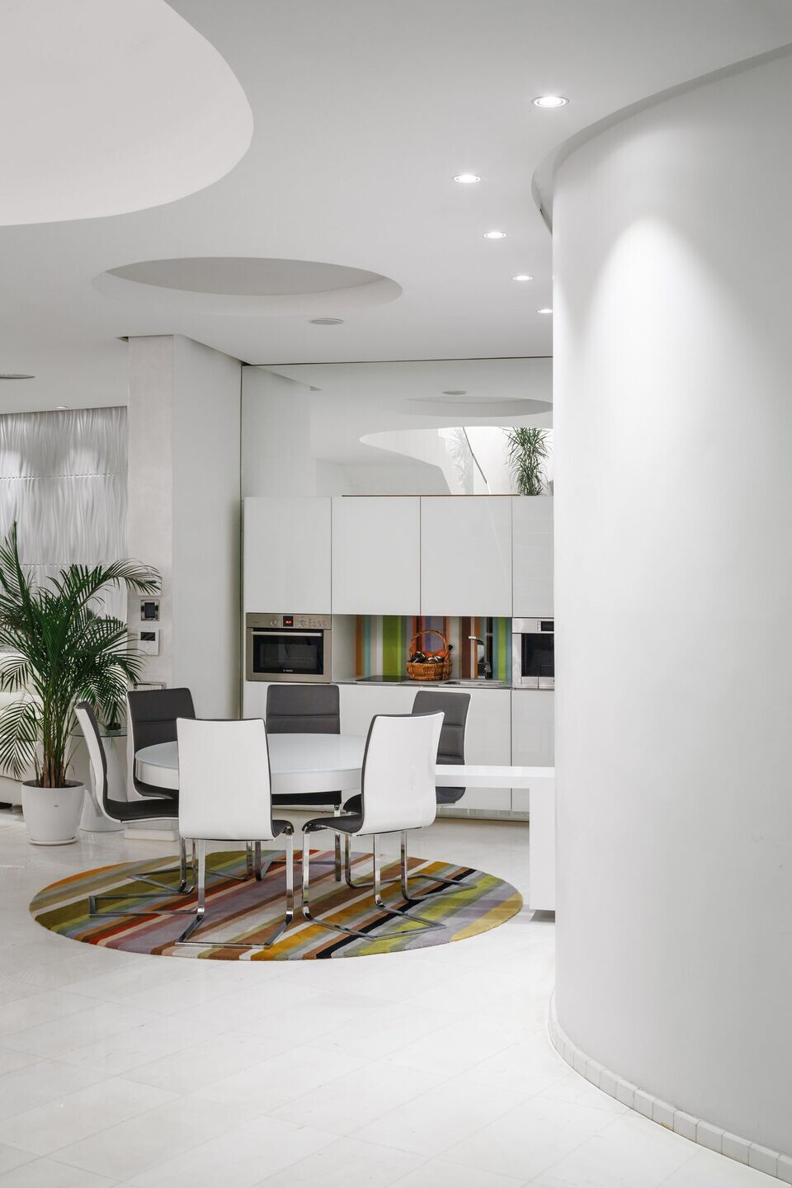




Material Used:
1. Element: Marque
2. Insulation: Rockwool
3. Sanitary: Jacob Delafon
4. Faucets: Grohe
5. Swiches: Vimar
6. Air Condetionner: Carrier
7. Door Handles: Olivari
8. Kitchen: Hacker



























