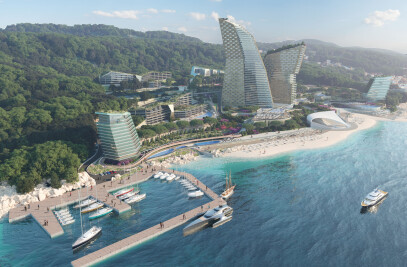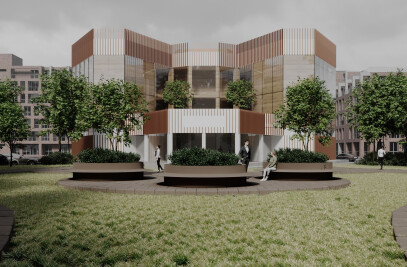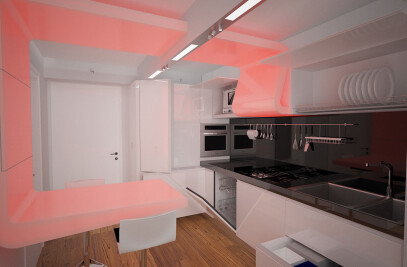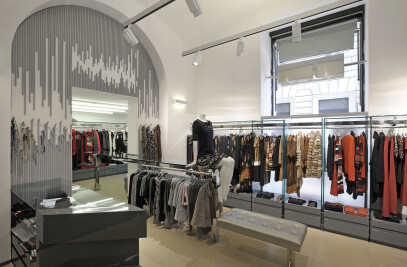The building, made up of three residential units on three levels, has been transformed to create a single dwelling.
It dates from 1923 and is in the late Nouveau style.
The intervention envisaged, in a first phase, the restoration and conservative rehabilitation of the exterior of the building, carrying out drainage and dehumidification works and all the new network works. Subsequently the customer commissioned us the project of unification of the three levels whose works involved the demolition of an entire wing of the building.
To make the basement more habitable, massive works were carried out on the foundations in order to be able to lower the tax level within the wall perimeter. At the same time, the seismic and static upgrading of the entire building was carried out.
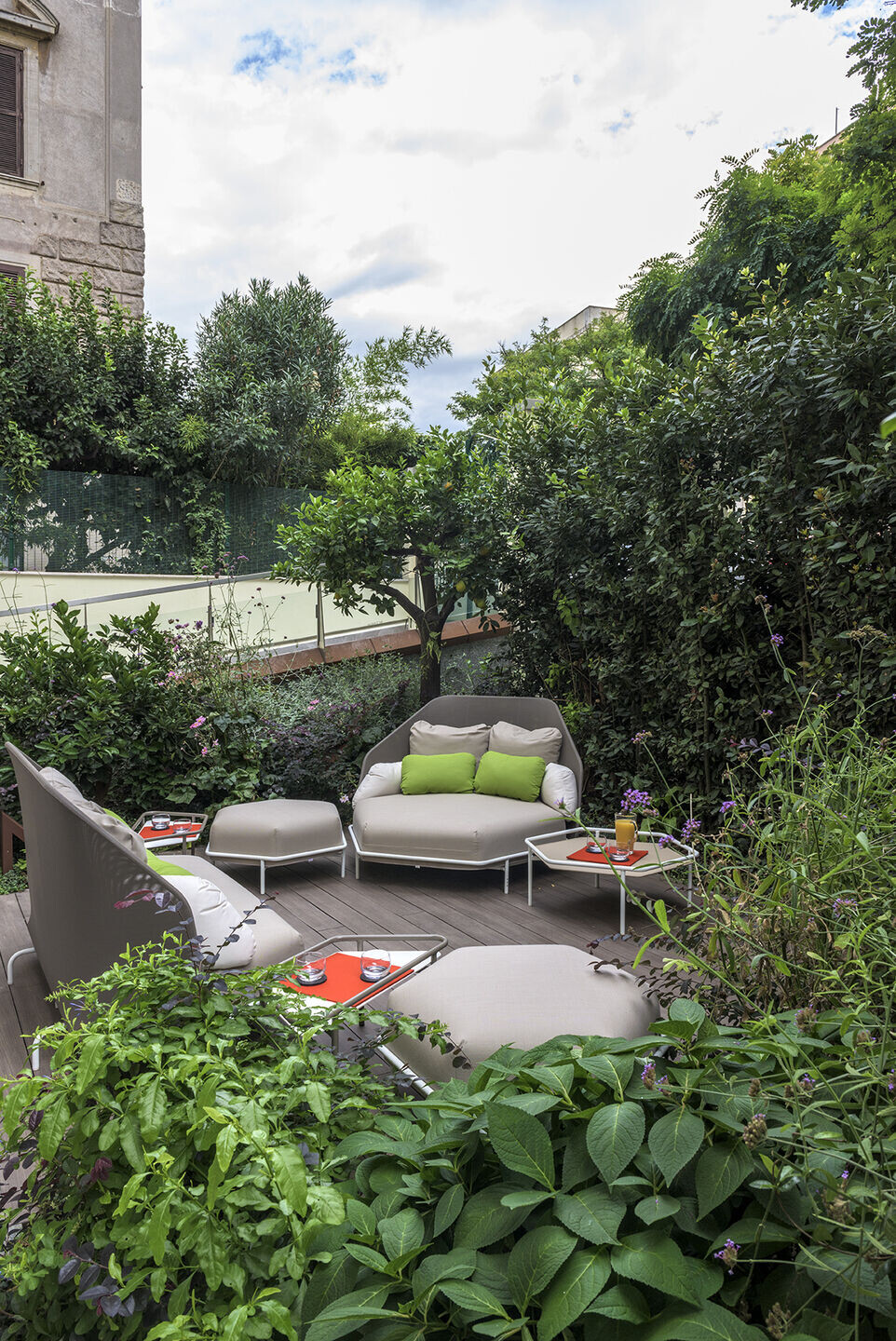
Each floor has been dedicated to a specific functional area.
In the basement coexist: Home Theater multipurpose room, Fitness-wellness area (gym and sauna), laundry-ironing room, kitchenette, bathroom and technical room. The mezzanine floor is dedicated to the living area, divided into: conversation area, reading-relaxation area with fireplace, dining area, kitchen and powdery room. On the first floor we find the sleeping area consisting of 4 bedrooms, one of which is double with master bathroom, the son's bedroom with private bathroom and two bedrooms for the daughters with another shared bathroom.
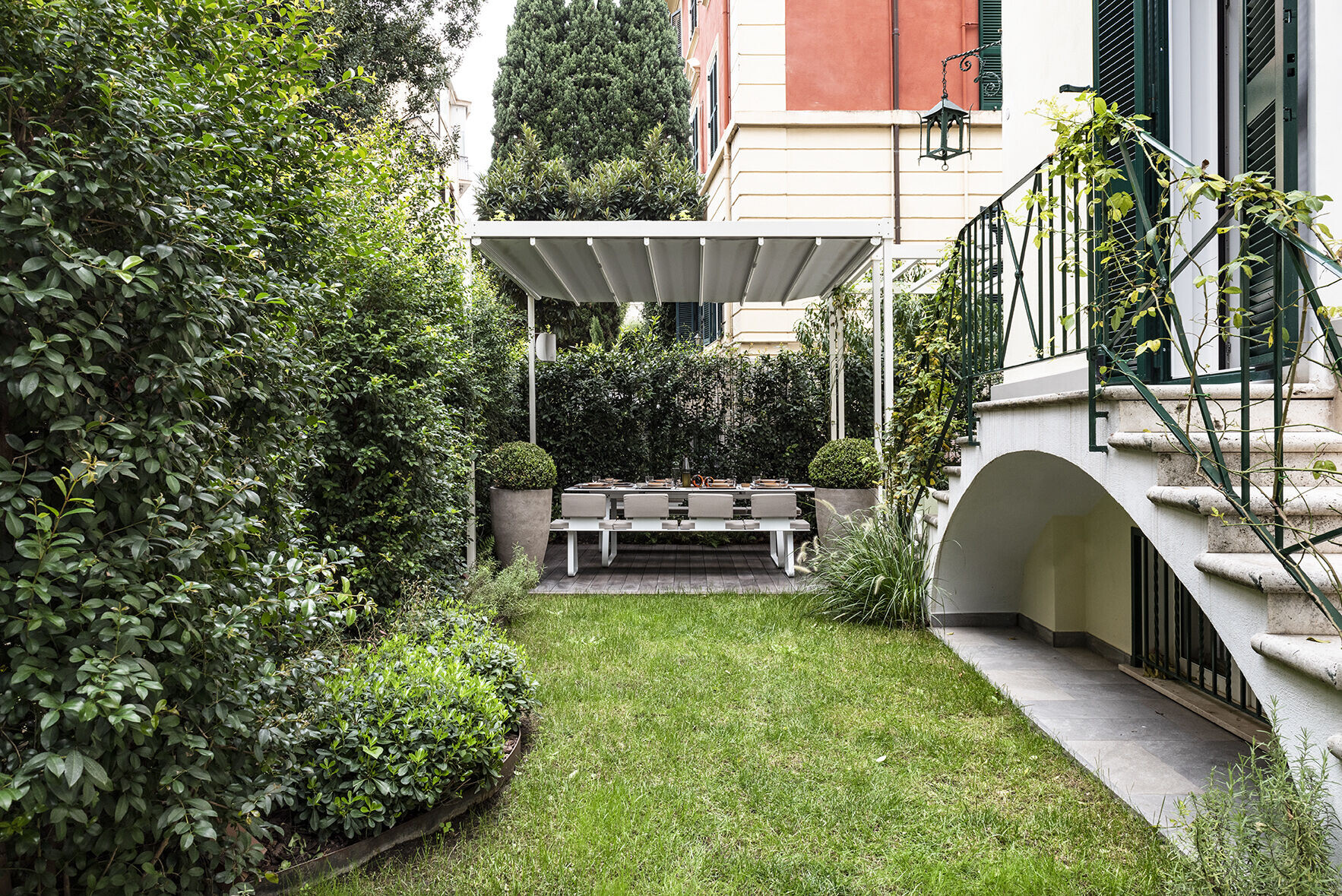
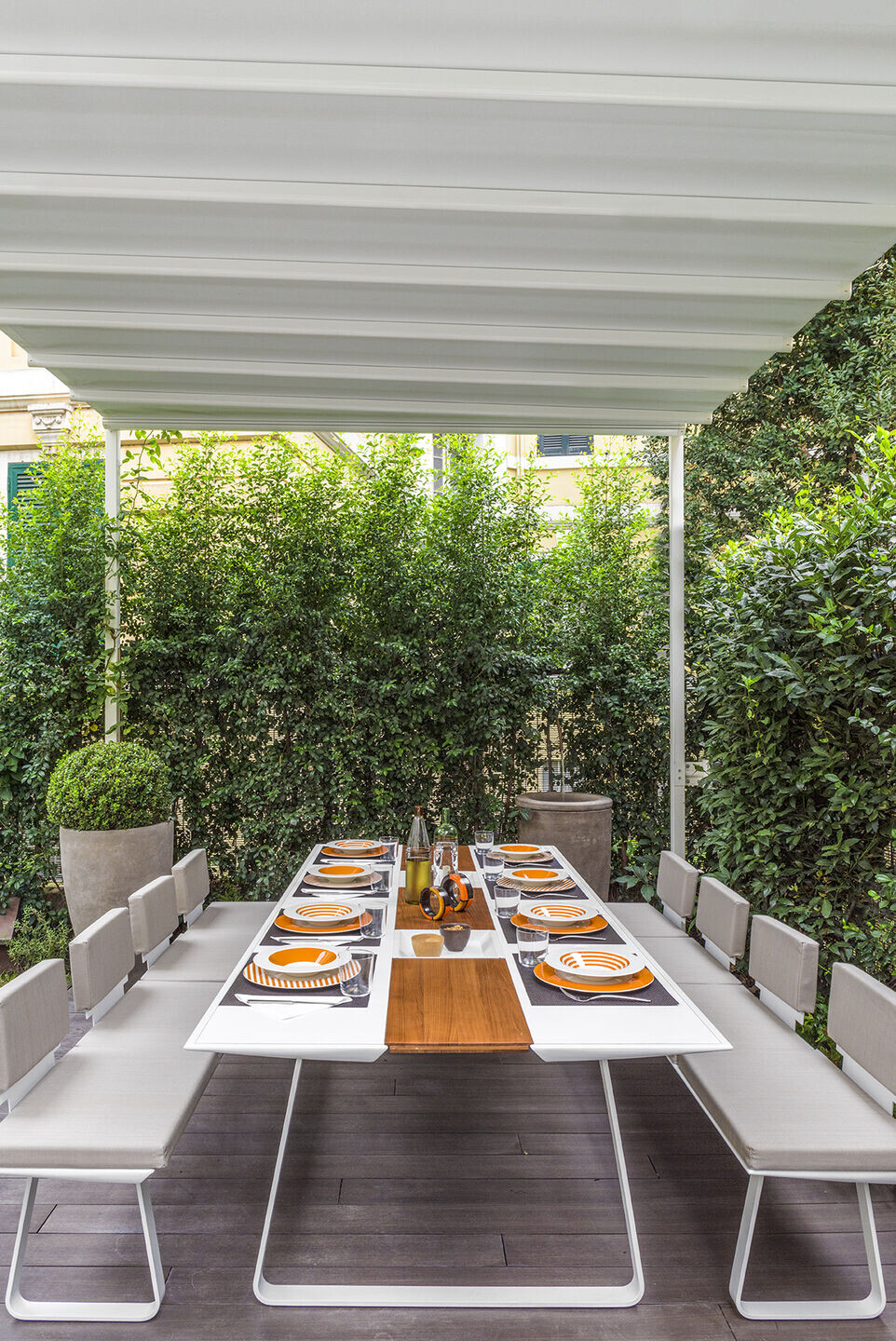
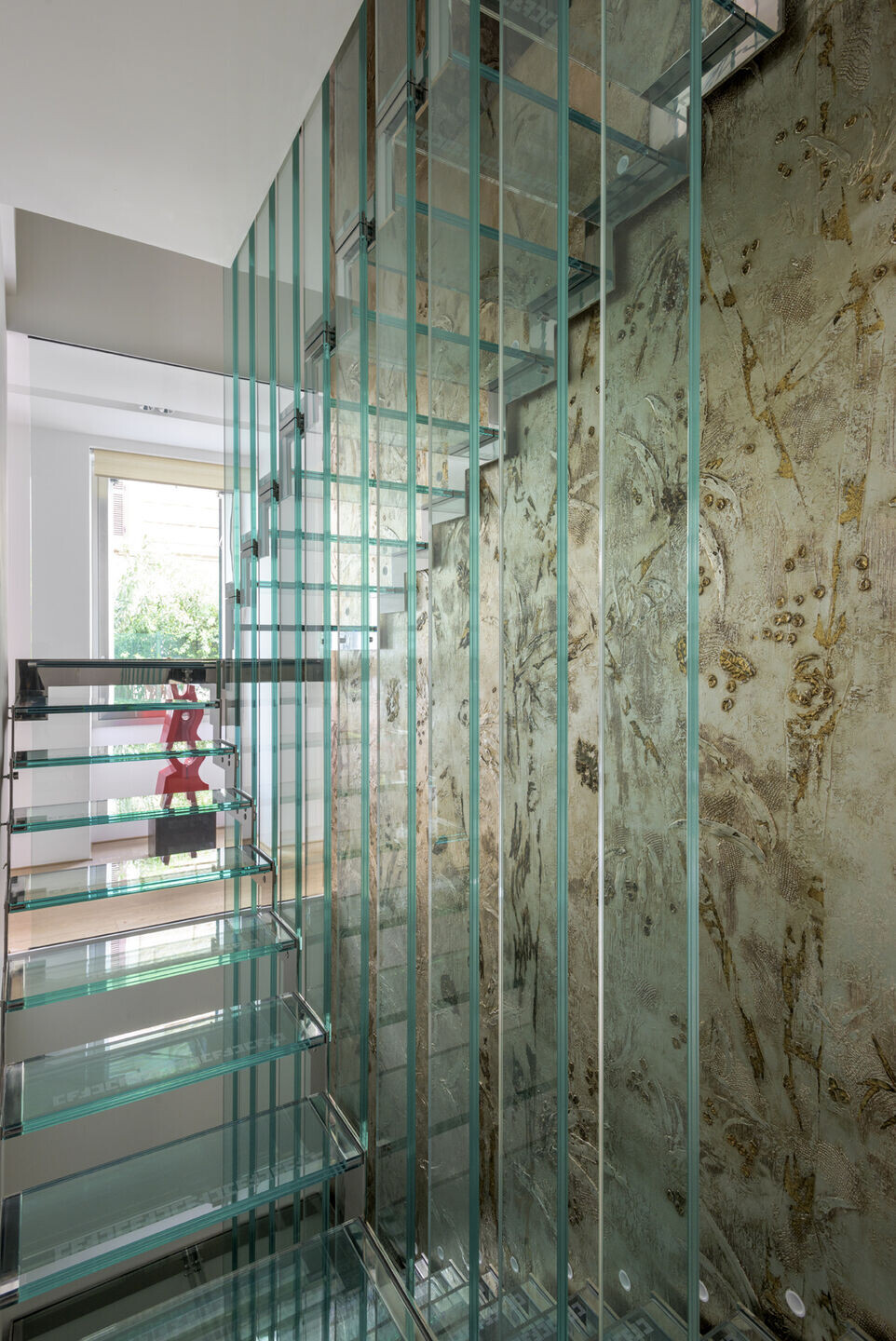
The three floors are connected by an internal staircase in polished stainless steel and glass (custom) and a small lift, completely hidden by lacquered panels. The condominium staircase has been left both to access the terrace and to be able to divide the house into three units if necessary. The new staircase is supported by a wall partition made homogeneous in the image, as an artistic backdrop, with an elaborate work of bas-relief with Nouveau-inspired floral motifs.

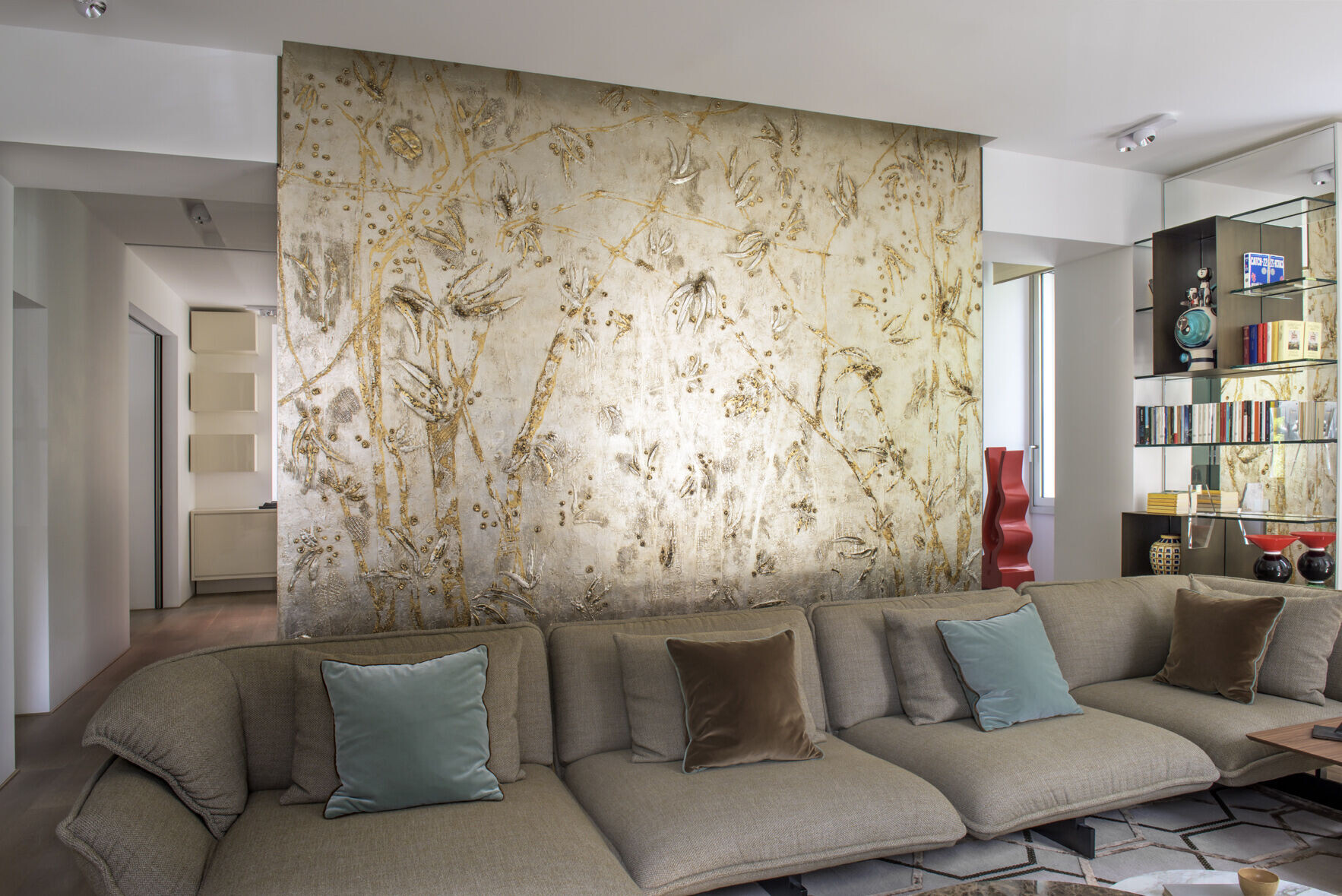

All the rooms in the living area, designed as a fluid space, can be separated from each other by both sliding and folding windows.
The kitchen, although not having a large surface, created in a pre-existing environment, has all the necessary functions to make it compatible with the client's wishes. In it, two very distinct areas have been provided, one for washing, preparation and cooking, the other consisting of a wall with equipped columns, for the insertion of appliances and storage.
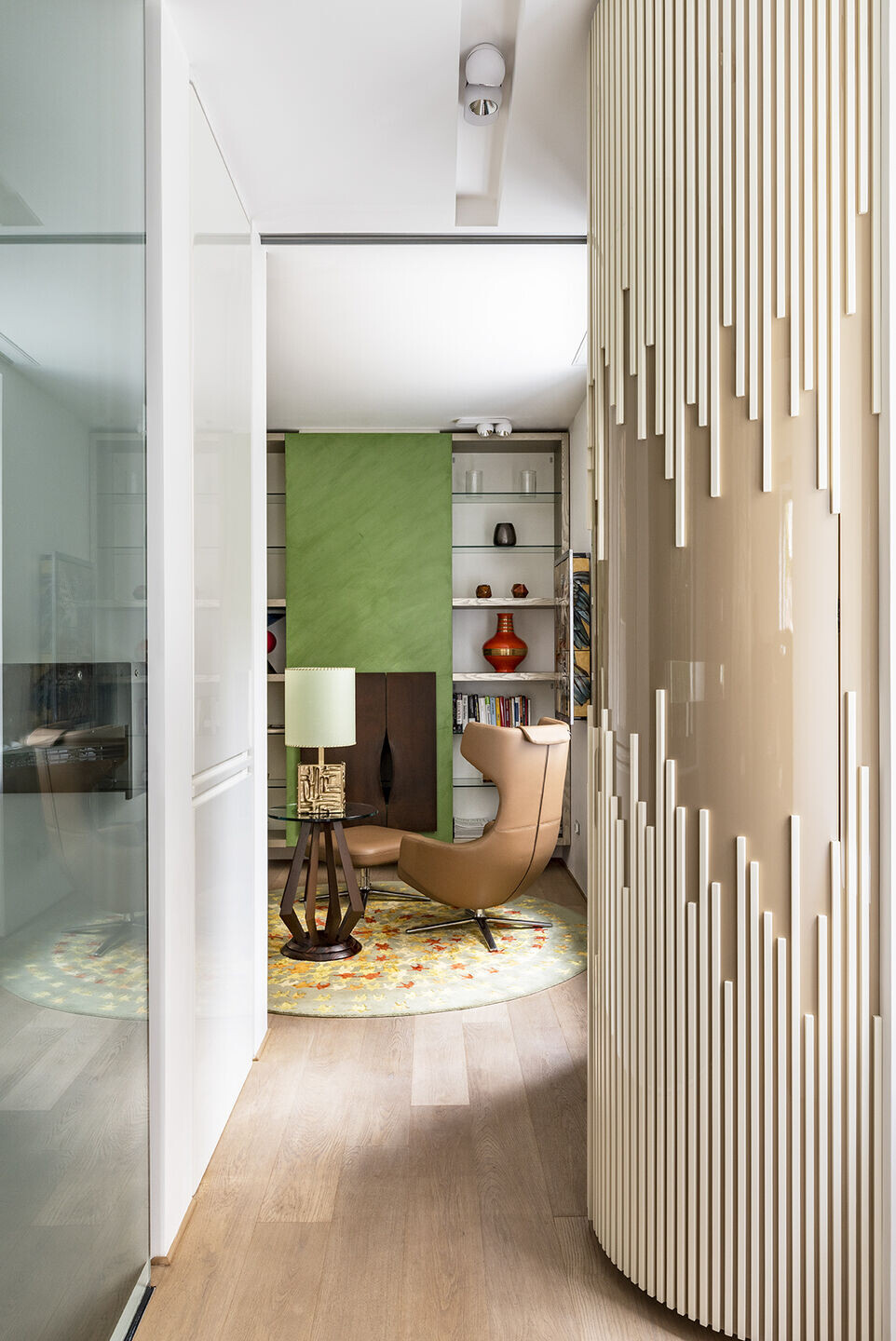
The kitchen was designed by highlighting the horizontal recurrences of the polyether lacquered paneling, with two shades of grey. The top of the island and the wall under the wall units are covered in white Corian.
Since the home is fully automated, even the kitchen reflects the same technology. Everything can be controlled remotely. Even the opening of the upper parts of the tall units and wall units is automated.
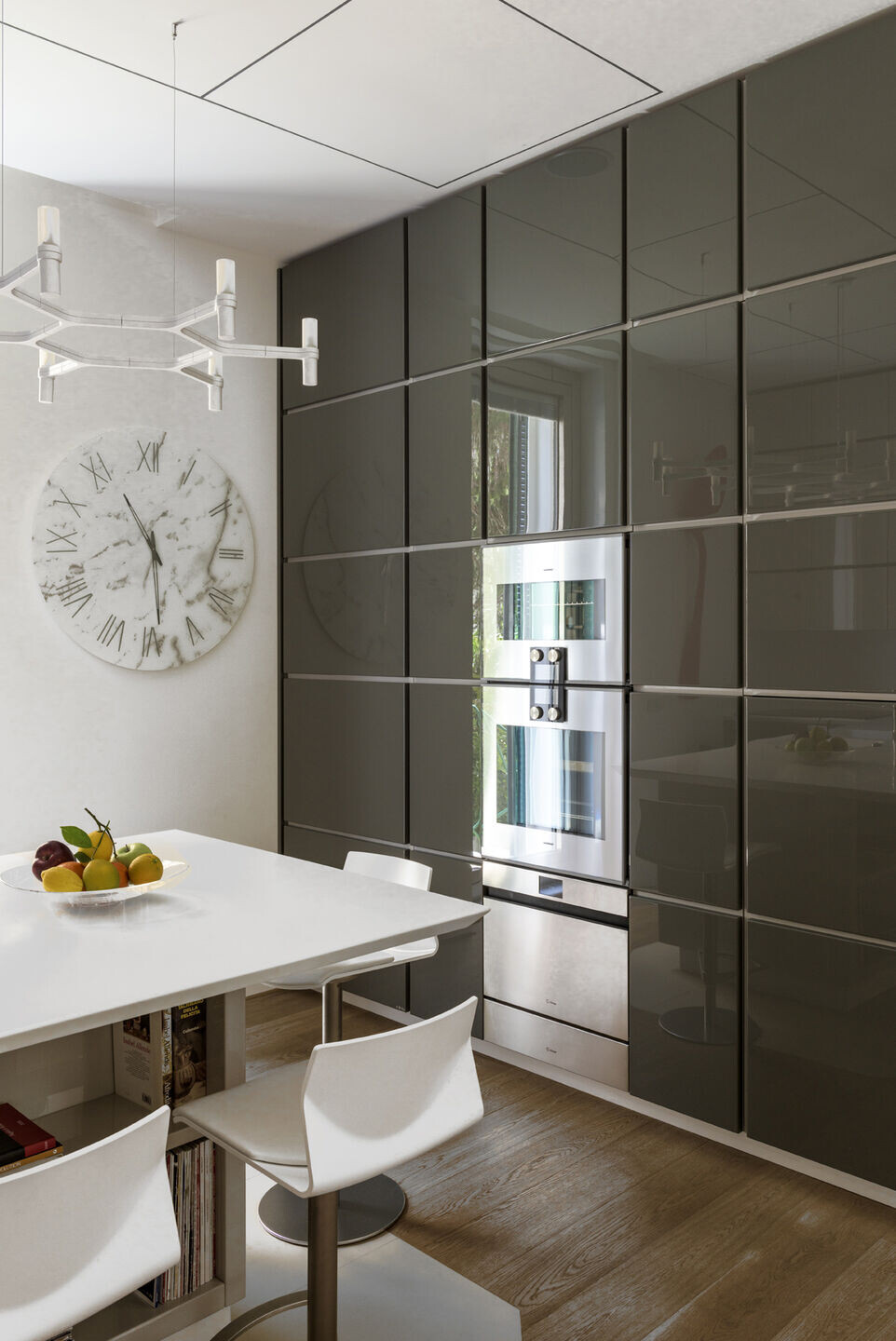
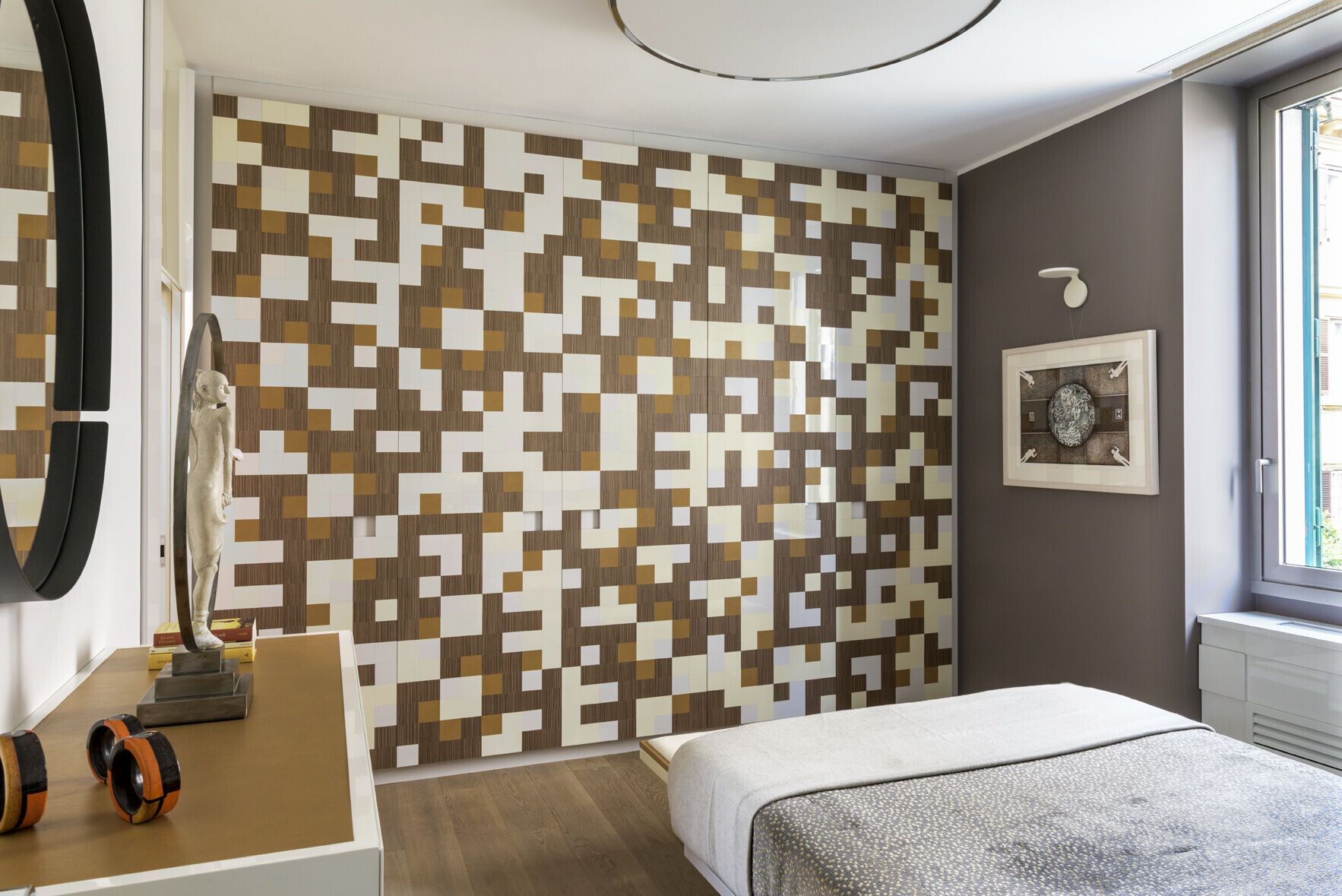
The dining area was created with an extendable table by the Naos company, with a single slab top in calacatta marble-effect porcelain stoneware. The containers in this area, like all the rest of the fixed furnishings, were custom made.
The customer wanted to keep the fireplace in its original position, in this regard a solution was studied that would integrate it more into the dining room.






























