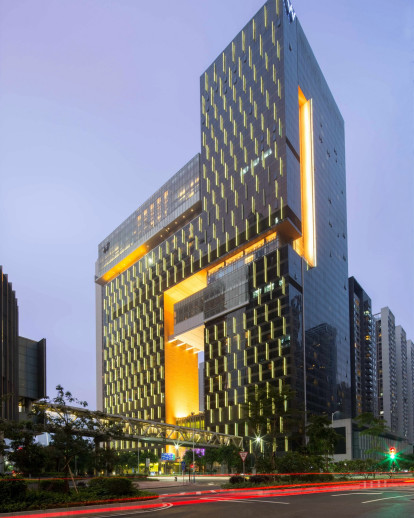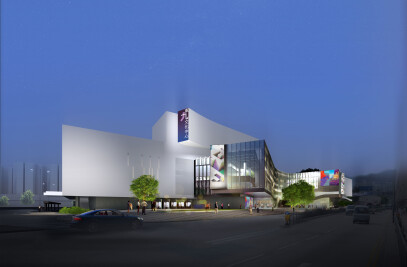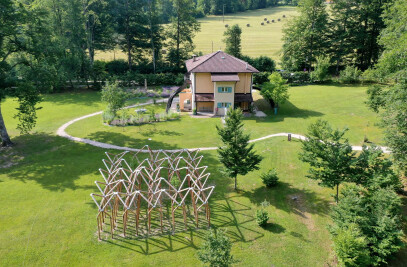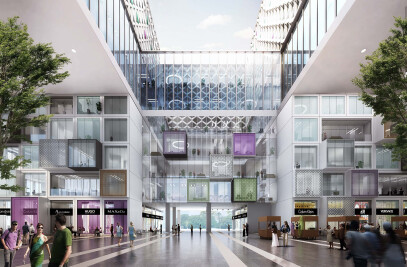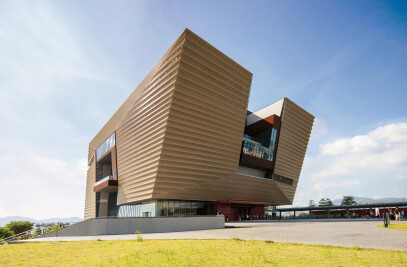The W Guangzhou Hotel & Residences complex was designed in 2006 and the construction works began in the next year. After 6 year's construction, W Guangzhou ushered in its grand opening in May 2013.
The architecture of W Guangzhou is a response both to the urban conditions of contemporary Guangzhou, and to the unique programme of a compact city hotel.
The building is an actual amalgamation of two components: a 317-room boutique hotel and a 160-unit serviced apartment under one single management.
The building flanks a major boulevard (Xian Cun Road) along the central axis of the new CBD of Guangzhou. The lower hotel portion addresses the busy Xian Cun Road / Jin Sui Road turnabout, announcing the brand and projecting the glazed roof-top spa; while the taller apartment portion turns the corner of the quieter south-eastern Xian Cun Road junction. The two portions are architecturally unified into one monolithic block that presents a large-scale public image, defines the street edge and reinforces its linearity, but at the same time is punctuated in the centre with a large vertical ‘window’ that allows the inner landscaped park of the urban block to visually and spatially merge with the public street. This compositional gesture brings about an urban permeability that enhances the lighting and air flow pattern within the district.
Within the unified architectural mass, individual components are given their own expression: the private residential portion i.e. guest rooms and apartments are clad in dark granite / glass, their scale subtly defined by a matrix of vertical glass fins, while the public portion i.e. bar, restaurants and spa are enclosed in transparent glazed boxes that visually spring out from the dark background and allow the hotel’s ambience to radiate into the surrounding neighborhoods.
With major hotel functions needing to be stacked up vertically by virtue of the compact size of the urban lot, the architecture is an actual embodiment of an intriguing spatial journey from the ground up: a three-dimensional and intertwining sequencing of diverse spatial forms and experience, from the narrow and vertical entrance vestibule, to the spacious but intimate reception ‘living room’, to the transparent bar in the floating glass box, all the way to the green and semi-enclosed swimming pool resting on the building’s top.
The architecture of W visually intrigues, and at the same time creates a spatial odyssey that invites exploration and keeps senses invigorated.
