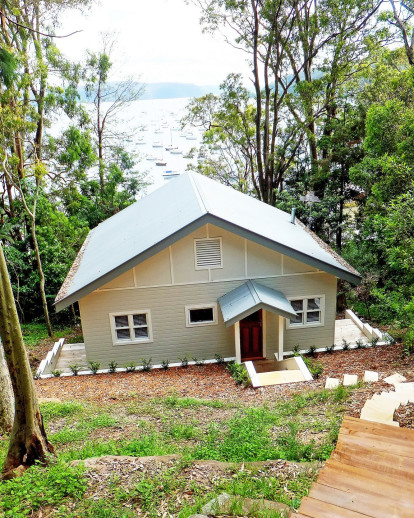This Retro-1950’s- style ‘granny flat’ is located in Australia’s Northern Beaches, at the rim of Sydney Harbour and in the state of New South Wales. The main dwelling fronts a quiet yacht-filled bay known as Pittwater with native gum trees lining and bounding the secluded and exclusive location. The serenity of this site needed to be preserved to complete the classic Australian landscape. It was the steepness of the site which posed the most urgent challenge. If you were to place a tennis ball at your feet, it would roll away and you’d never catch it! At a prescribed maximum of just 60 square metres, this little structure had to be efficient, open-plan and positioned to take in those magnificent views of the harbour. A sunset here is something to be celebrated, so we designed an elevated portico and outdoor entertainment deck which was also finished in classic retro fittings, including turned balustrades and sandstone capping. A uniquely Australian architectural principle is to raise a structure on ‘poles’ for maximum circulation during the summer months, so this was designed from the onset. Internally, this little home has been graced with milled wood finishes, timber red gum floors and a classic chimney which makes this granny flat look like it’s been here for decades. The windows are also hardwood timber, painted to reflect the era which it’s trying to revive. Just lovely. The pathways and other landscape features have been chiselled rather than manicured into place, inviting the insatiable Australian woodland to come back in and impose itself on the landscape here. Just a year later and the site looks alive with lizards, cockatoos, wallabies and other native animals cruising past (particularly at sunset) whilst the Owners cheerfully choose between enjoying this native spectacle or the sparkling waters from the bay below.
Products Behind Projects
Product Spotlight
News

Fernanda Canales designs tranquil “House for the Elderly” in Sonora, Mexico
Mexican architecture studio Fernanda Canales has designed a semi-open, circular community center for... More

Australia’s first solar-powered façade completed in Melbourne
Located in Melbourne, 550 Spencer is the first building in Australia to generate its own electricity... More

SPPARC completes restoration of former Victorian-era Army & Navy Cooperative Society warehouse
In the heart of Westminster, London, the London-based architectural studio SPPARC has restored and r... More

Green patination on Kyoto coffee stand is brought about using soy sauce and chemicals
Ryohei Tanaka of Japanese architectural firm G Architects Studio designed a bijou coffee stand in Ky... More

New building in Montreal by MU Architecture tells a tale of two facades
In Montreal, Quebec, Le Petit Laurent is a newly constructed residential and commercial building tha... More

RAMSA completes Georgetown University's McCourt School of Policy, featuring unique installations by Maya Lin
Located on Georgetown University's downtown Capital Campus, the McCourt School of Policy by Robert A... More

MVRDV-designed clubhouse in shipping container supports refugees through the power of sport
MVRDV has designed a modular and multi-functional sports club in a shipping container for Amsterdam-... More

Archello Awards 2025 expands with 'Unbuilt' project awards categories
Archello is excited to introduce a new set of twelve 'Unbuilt' project awards for the Archello Award... More





















