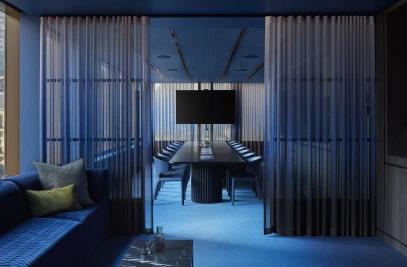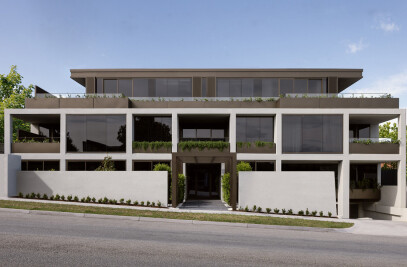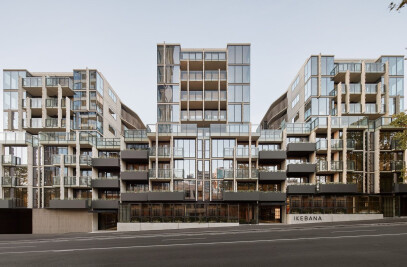To combat Australia’s fixation with podium and tower separation, we treated the separation as a feature, cranking the tower back against the podium to create deliberate interplay between the two elements. Watergate is a double loaded floor plate with a twist, the two towers, Woodward and Bernstein, sit with a collection of apartments laminated onto the carpark front, affectionately known as ‘Deep Throat’. With a staggered footprint, the bulging forms of the towers are pulled apart. This is classic Elenberg Fraser – we are interested in the defamation of modernism rather than its standard form. This was our first double-loaded cross-ventilated building. We designed ducts in the ceilings and at the end of the floorplate that drive air through apartments, assisted by a solar fan on the roof. This means apartments decrease their reliance on air-conditioning and reduce energy usage – Watergate acts like a termite mound, circulating air through vertical grooves. This building acts like a sundial, changing depending on the time of day and your position. Walking around Watergate the woven screens are bright in the sun or retreat into shadow, depending on weather and time. The different screen treatments include balustrades inspired by Borromini, with every second bell-shape turned upside down in a nod to Baroque rule-breaking. On the east face we slipped balustrades in pairs, creating serrated teeth that give the building nap and grain – architectural decoration a la the Griffins. This industrial detailing also reflects the long-lost crafts of the local area, the ship-builders, metal-workers and welders who inhabited the docks in days gone by. The decoration exists at a scale that allows you to see what it is, and the hand of the person who made it. Watergate’s lobby interiors are all infinite – infinite colour, infinite light and infinite lines – achieved through the merging of art and design. The North lobby is a mirrored Predator-esque space with a letterbox that barely registers as a ripple. The black field that is only punctuated by the bright white of Kerry Poliness’ line drawings etched into the wall; you get the eerie sensation of standing in a life-sized 3D drawing. In the podium lobby, Stephen Bram’s L-shaped neon installation sits in one corner yet appears to stretch into eternity through the mirrors. The pony-shaped furniture drinking out of the glass-topped pool of a table completes the surreal experience. Finally, in the South lobby, John Nixon’s colour field pulls you in to its depths, challenging you to find edge or orientation. The entirety of Watergate challenges your perception and gives you something new to delight in at each visit. The reflection on the aluminium from one day may become transmissive from another angle, on another day. The changeability of the surface is what makes this building special, a part of Docklands and distinctly Elenberg Fraser.
Products Behind Projects
Product Spotlight
News

Fernanda Canales designs tranquil “House for the Elderly” in Sonora, Mexico
Mexican architecture studio Fernanda Canales has designed a semi-open, circular community center for... More

Australia’s first solar-powered façade completed in Melbourne
Located in Melbourne, 550 Spencer is the first building in Australia to generate its own electricity... More

SPPARC completes restoration of former Victorian-era Army & Navy Cooperative Society warehouse
In the heart of Westminster, London, the London-based architectural studio SPPARC has restored and r... More

Green patination on Kyoto coffee stand is brought about using soy sauce and chemicals
Ryohei Tanaka of Japanese architectural firm G Architects Studio designed a bijou coffee stand in Ky... More

New building in Montreal by MU Architecture tells a tale of two facades
In Montreal, Quebec, Le Petit Laurent is a newly constructed residential and commercial building tha... More

RAMSA completes Georgetown University's McCourt School of Policy, featuring unique installations by Maya Lin
Located on Georgetown University's downtown Capital Campus, the McCourt School of Policy by Robert A... More

MVRDV-designed clubhouse in shipping container supports refugees through the power of sport
MVRDV has designed a modular and multi-functional sports club in a shipping container for Amsterdam-... More

Archello Awards 2025 expands with 'Unbuilt' project awards categories
Archello is excited to introduce a new set of twelve 'Unbuilt' project awards for the Archello Award... More

























