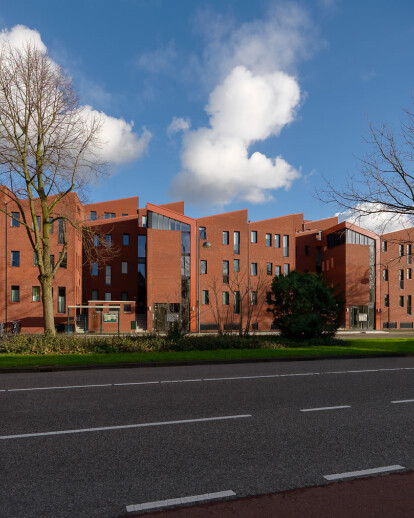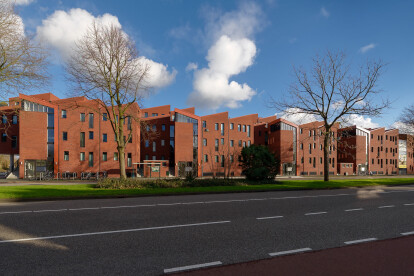The housing plan Raster is part of the Watertorenplan in Heemstede, a restructuring project on a striking and historic location. The plan derives its name from the distinctive water tower in the area. The site is a former gasworks and municipality yard and is characterized by specific edges, a busy road, the estate Hageveld and canal with port and industrial zone. An original water area is reintroduced. This restores the visual relationships in the area and separates the both parts of the urban plan. Raster includes 91 homes, piled up on a half sunken parking garage. The urban plan consists of a number of building volumes, which enclose a semi-public square. The whole is designed as brick sculpture modeled urban plan with local spatial qualities. To emphasize the sculptural effect the windows are defined as holes in the masonry. The window frames are detailed behind the masonry.
Products Behind Projects
Product Spotlight
News

Barrisol Light brings the outdoors inside at Mr Green’s Office
French ceiling manufacturer Barrisol - Normalu SAS was included in Archello’s list of 25 best... More

Peter Pichler, Rosalba Rojas Chávez, Lourenço Gimenes and Raissa Furlan join Archello Awards 2024 jury
Peter Pichler, Rosalba Rojas Chávez, Lourenço Gimenes and Raissa Furlan have been anno... More

25 best decorative glass manufacturers
By incorporating decorative glass in projects, such as stained or textured glass windows, frosted gl... More

Introducing Partner Geopietra
Geopietra® is an international brand and an Italian company founded in 1996, specialized in the... More

Shigeru Ban’s Paper Log House at Philip Johnson’s Glass House
In New Canaan, Connecticut, Shigeru Ban: The Paper Log House has opened as part of the 75th annivers... More

10 commercial buildings that benefit from planted facades
The integration of nature into architecture marks a proactive urban response to the climate emergenc... More

Hudson Valley Residence by HGX Design draws inspiration from local agricultural vernacular
New York City-based creative studio HGX Design has completed the Hudson Valley Residence, a modern,... More

Key projects by Perkins&Will
Perkins&Will, a global interdisciplinary design practice, places architecture at its core. With... More


















