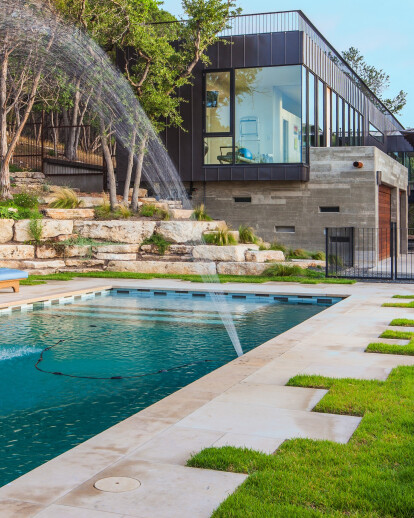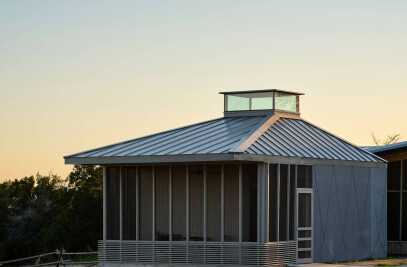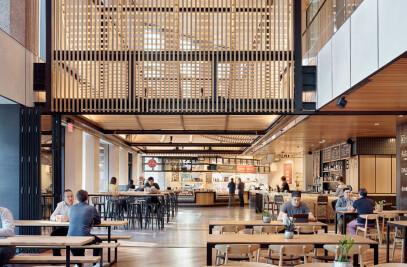The design for this west Austin residence involved a respectful remodel to an existing Fred Day-designed treetop home and a contrasting new addition. The existing structure was modified to create a gourmet kitchen, an enlarged master closet, a laundry room, powder room, and a bridge to the addition. Other updates to the original house included an upgraded geothermal air-conditioning system, updates to make the envelope more energy efficient and expanding the front deck to accommodate dining. The addition, an elegant 'shotgun' style form, contains bedrooms, an exercise room, family room, garage and an herb garden. Using materials of glass, metal and concrete, the addition was placed at the back of the sloping lot so that it would not impede upon the unobstructed views to downtown and hill country beyond.
Products Behind Projects
Product Spotlight
News

Mole Architects and Invisible Studio complete sustainable, utilitarian building for Forest School Camps
Mole Architects and Invisible Studio have completed “The Big Roof”, a new low-carbon and... More

Key projects by NOA
NOA is a collective of architects and interior designers founded in 2011 by Stefan Rier and Lukas Ru... More

Introducing the Archello Podcast: the most visual architecture podcast in the world
Archello is thrilled to announce the launch of the Archello Podcast, a series of conversations featu... More

Taktik Design revamps sunken garden oasis in Montreal college
At the heart of Montreal’s Collège de Maisonneuve, Montreal-based Taktik Design has com... More

Carr’s “Coastal Compound” combines family beach house with the luxury of a boutique hotel
Melbourne-based architecture and interior design studio Carr has completed a coastal residence embed... More

Barrisol Light brings the outdoors inside at Mr Green’s Office
French ceiling manufacturer Barrisol - Normalu SAS was included in Archello’s list of 25 best... More

Peter Pichler, Rosalba Rojas Chávez, Lourenço Gimenes and Raissa Furlan join Archello Awards 2024 jury
Peter Pichler, Rosalba Rojas Chávez, Lourenço Gimenes and Raissa Furlan have been anno... More

25 best decorative glass manufacturers
By incorporating decorative glass in projects, such as stained or textured glass windows, frosted gl... More

























