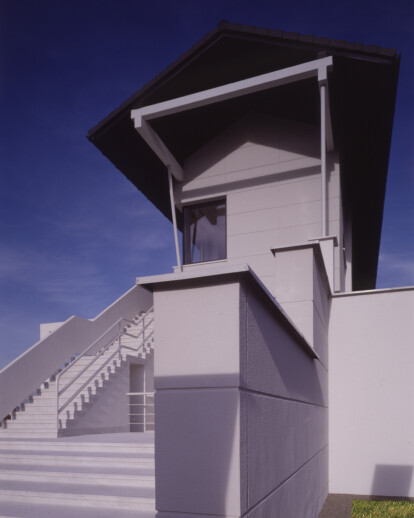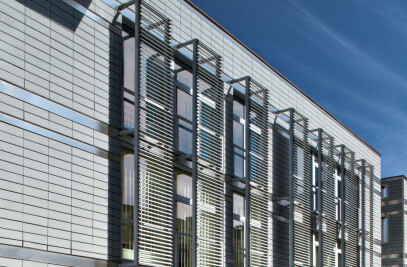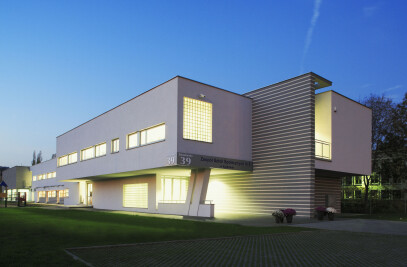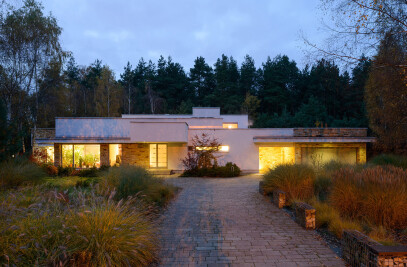White Villa is located in an open landscape in the Raba River valley near Kraków.
In architecture, the disadvantages of “McWorld”, described so well by Benjamin Barber and Oliviero Toscani, lead to freakish longings, to some cacophony of fashions (disaster aesthetics, and earlier on, the various manifestations of postmodernism, which simply did not work), where there is no more room for the human being. Hence the conclusion that the most durable quality is modernism.
This house wears a modernist face. The architectural means which have been applied here go back to modernist sources, e.g. the corner windows and the horizontal rows of them – fenetre en longeur. The plan of the villa was developed in dialogue with the client, so as to achieve spatial solutions which would be optimal from the point of view of a modern family. Full zoning is ensured by locating the living-room area on the ground floor and more private quarters on the floor above. The integrated space of the living room, dining room and the kitchen is something to show visitors, a sunlit interior with a deep attractive vista. Adjacent to the dining room is the patio, intended as its summertime extension. It is roofed by a pergola. The villa is to be comfortable and offer certain elegance of living, and it needs stressing that these qualities have been obtained with the use of rather austere means. The tarraces and balconies (of useful width) integrate the interiors with the natural landscape, giving the inhabitants an intensified insight into the surrounding space.
Dr. Rafal Barycz, architect
Dr. Pawel Saramowicz, architect

































