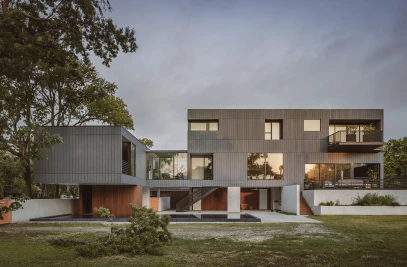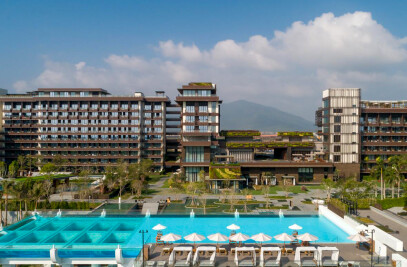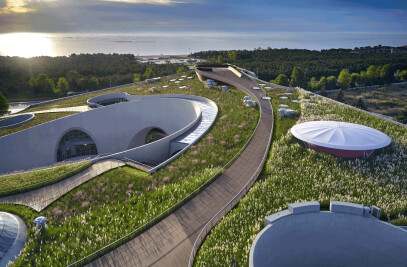The symbiotic relationship between nature and space is the focus of thought when designing. Wuhan White Stones Art Gallery, inspired by the original stone shape, with white and gray as the basic color, visually dilutes the spatial boundary between the building and landscape.

Within the sculptural facade is a warm, quiet interior space, where geometric elements and natural light bring more layers to the building. The use of raw bamboo, cotton and linen, and plain concrete materials in the interior is compatible with the natural elements outside, creating a natural, warm, and vibrant space atmosphere. Through the opening treatment, light and shadow, breeze and greenery are skillfully introduced, blurring the boundary between interior and exterior.

Auditorium
The Auditorium is made of interior curved custom bamboo, which has stronger toughness than traditional solid wood. The lighting is a great way to bring out the beauty of bamboo's toughness to the extreme.

Café
The walls made of bamboo in the cafe are staggered in height and relaxation, and the whole space is both private and open, with a sense of art, and at the same time, bringing it into life.

Parent-Child Interaction Space
What children need most is a natural living environment. The bamboo ceiling with water ripples is eco-friendly and natural, it maintains the smart design concept and enhances the overall spatial texture. The interior customized bamboo not only maintains the natural color of bamboo, but also achieves the requirements of anti-corrosion, fire-resistance, wear-resistance, and eco-friendly, making safety the greatest guarantee.








































