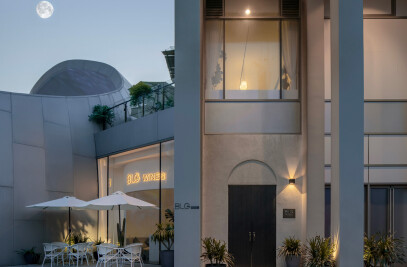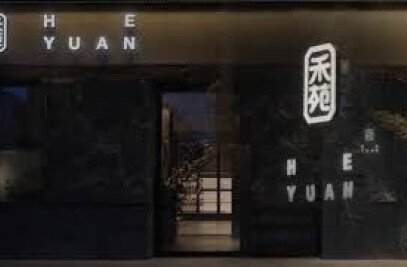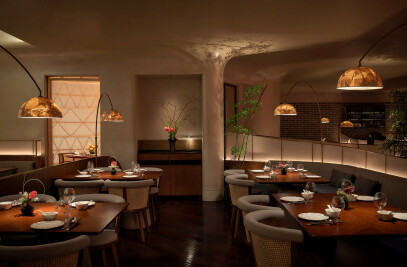After a night-owl drink, you feel instantly refreshed, start walking in the air all the way up to the ceiling along the twists and turns of the spiral stairs and in front of your eyes is unfolding a world that sees no end…
While you chill out, you see four Chinese characters that read “Zhima Health” in front of a counter. That’s when you let out a sigh of relief, realizing what happened was nothing but hallucination.

As a leader in the transformation and upgrade of time-honored brands, Zhima Health, a brand owned by the renowned TCM firm Tongrentang, draws the wisdom of the interior designer Wang Yong from Beijing Wuxiang Space Architecture Design Studio to put two stores-zero store in Daxing District and No.1 store in Shuangjing area-in place, highlighting a lifestyle trend that values both punk and health preservation among the young generation.
Along with the grand opening of the Universal Beijing Resort, a new retail store “Beijing Youli” under the support of Beijing State-owned Assets Supervision and Administration Commission also made its debut as the first suggested stop for the park visitors after they get off from the subway station. As a shop-in-shop, a disruptive new retail experience area for Zhima Health was designed by Wang Yong for an independent space of 30 square meters in the store.

1. Design Challenges of Re-upgrade——Two Tasks for the Designer
In response to the call of “carrying on the essence while pursuing innovations” of time-honored brands proposed by Beijing State-owned Assets Supervision and Administration Commission, Beijing Youli emerged as a multi-brand store that gathers a portfolio of traditional brands that represent the humanitarian spirit of a city. Its opening at Universal Beijing Resort has pooled nearly 30 local or national time-honored brands as well as other recognized ones, which, spurred by China Chic and together with other fashion brands, have formed a synergy as the new limelight at the new landmark.
With the experience of two existing stores, Zhima Health has taken consumption experience to the next level-on top of functionality and social networking, the space is expected to also offer an ever more critical emotional value for consumers, which is what Wang Yong must address as the first challenge.
The second challenge comes from the space itself-a 6.5m×4m box area of less than 30 square meters. Given its relatively compact size compared to the other two stores, Wang Yong has to figure out how to minimize the “small” feeling of the confined space through the addition of a “fourth” dimension based on a 3D design concept.

2. Design Concept——The Uniqueness of the Space
What Wang Yong had in mind was to target a certain customer group for Zhima Health with a brand new architectural style, which should conform with the culture of Universal Beijing Resort, cater to the diversified consumption preferences of the young generation, comply with the brand genes of Zhima Health and fit in the limited space.
As a result, Wang Yong and his team decided to incorporate inspirations from Inception, multi-dimension, fashion and traditional brand genes into the design to deliver a space which is on the one hand fashionable and sci-fi and on the other light and friendly.
As Zhima Health features the display and selling of light drinks in the quasi-concept store, Wang Yong, considering its finite space with a raised ceiling, worked out a light and 3D product arrangement plan and circulation design, resulting in a new retail space with a devotion to a sense of infiniteness and preservation of functionality.

3. Pace Presentation——A 30㎡Metaverse
Taking advantage of the high ceiling, Wang Yong deployed numerous towering wood arches, which were designed to intersect on the ceiling and then extend all the way down to the bottom of the rammed earth walls where product shelves were mounted.
Four pairs of life-size wood spiral stairs echo each other overhead, threading through arches from a height and dominating the shop-in-shop. The entire space, thanks to the arches and stair structures, resembles an unfolded accordion which is waking up the folded time and space.
On both horizontal and vertical dimensions, the use of mirrors enhances visual spaciousness. A whole glass on the ceiling and one side of the wall, together with the stretching structures that present a distortion in time and space, seems to have eliminated the boundary of the space and distorted time in a dazzling way. With light projecting from underneath the ground and structured light belts on the arches, a metaverse of new retail space is throwing its arms wide open to all customers.

4. New Value——Brand Genes That Combine Tradition and Innovation
As all century-old brands denote a particular trend or fashion in a certain era, the rise of China Chic is more of the rebirth of culture and value than cultural revival.
In particular, the irreplicable culture and spirit in the brand genes have enabled the reinvigoration of time-honored brands. From Goji Berry Coffee to Night Owl Drink, Zhima Health has achieved continued success, celebrating the everchanging time and the aspiring young generation and asserting its say as a new brand under a time-honored one in the modern era. For any young person who is looking for a trendy and healthy night owl drink, Zhima Health is poised to provide a most authentic solution.
Building on Tongrentang’s brand recognition over the past few centuries, Zhima Health, through the concept zero store covering an area of nearly 20,000 square meters and the new retail social space of merely 30 square meters, is extending its antenna with innovation and courage ingrained in the brand to reach the future market. To meet the demands of the new market and new consumption groups, it is brewing a new interpretation for the genes of its parent brand through space, for which Wang Yong has led the interior design--
in hopes that the retail space at Universal Beijing Resort can strike a chord with the young customers, heralding a brighter future for Zhima Health albeit a small beginning through the combination of tradition and innovation.

Project Details
Project Location: Beijing, China
Customer: Beijing Tongrentang Health Pharmaceutical Company
Time of Design: September, 2021
Interior Design: Beijing Wuxiang Space Architecture Design Studio
Building Type: Commercial
Lead Designer: Wang Yong
Design Team: Wang Yong, Yu Yue, Jia Zhiyong, Zhu Chenxu, Tan Wei, Zhang Guiying, Beijing Wuxiang Space Architecture Design Studio
Photography: Zheng Yan
Project Planning: Le Brand Strategy Agency
Copywriting Agency: NARJEELING











































