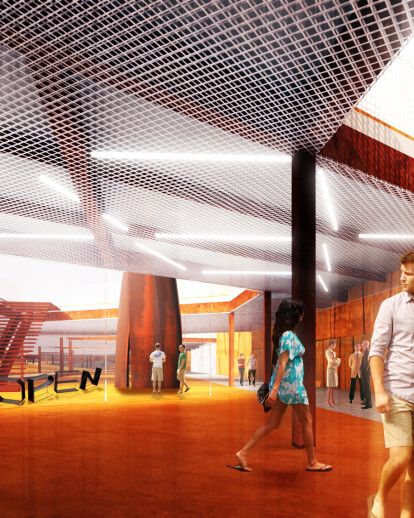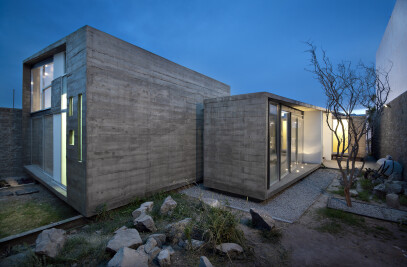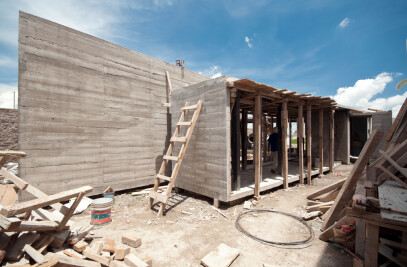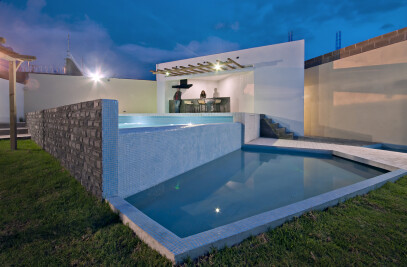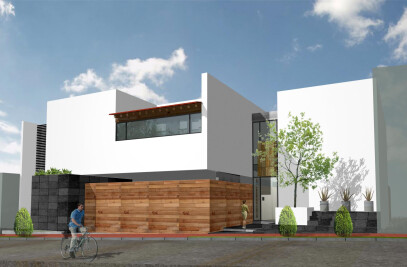Mediapark/Ciudad Juárez
The brief for the XIII Arquine International Contest asked participants to design a Media Park, an ‘environment for free and safe interactions that can also be a space for culture and learning’, much in the tradition of the succesful library-parks in Medellín, Colombia, while reactivating an emblematic but semi-abandoned site of Ciudad Juarez, the PRONAF polygon (National Border Program of Mexico), built in 1961 with the intention of attracting people from the neighbour city of El Paso, Texas. The 1961 project saw two of Mexico’s most prominent architects of the time –Pedro Ramírez Vazquez and Mario Pani- design buildings which in the past 2 decades have become surrounded by parking lots, and ‘eaten’ by a (now decaying) mall respectively.
How to intervene an emblematic, yet deteriorating and semi-abandoned site, and at the same time provide safe public space in a city under siege from violence?
The PRONAF site possesses unique characteristics in the city, not only because of its historic background, but also because it acts as an urban centrality, and because of its singular morphology which gives it a 360° front.
A simultaneous strategy of ungrouping and complementing the given program, while intervening a second parking lot of the PRONAF site - the contest asked for an intervention on one of the parking lots, with only one front-, allows the project to extend like a hand over the site, augmenting its influence ratio, and giving a constant front facing the surroundings.
Besides presenting itself as only the first part of a necessary network of library-parks for Juarez, the project strengthens itself with new programs with the intention of turning the Media Park into a true social condenser. Programs such as a children space and childcare-center, and the multi-purpose space –which allows for community work-, complement the given programm of library, classrooms, auditorium, café, medialab, exhibition hall, lobby and
outdoor spaces, letting the Media Park work also as a FARO (Arts and Crafts Fabric) of Ciudad Juarez, a model which has proved successful in other parts of Mexico.
Decentralizing and extending the program efficiently makes the project permeable, which coupled with a subtracting operation on part of the more recent buildings, allows for a passive recovery and articulation of the only two original PRONAF buildings that remain on the site.
A semi-radial scheme, resembling an inverted panoptic, makes an easy visual domain –both towards the inside and outside- by the visitor him/her-self possible, approaching a real ‘public safety’ system. This scheme is completed by generating slopes facing both forth and backward and perforated vertical surfaces, turning it into a backless building.
Finally, the great street-gallery –of public but controlled use-, articulates the different parts of the program, allowing a constant and balanced flow of activities, while functioning as a transition area for the inside spaces: an active and programmed circulation acting as a leisure, stroll and/or rest space, which given its stretched linear form, allows the Media Park to safely function both day and night. Pedestrian and a bicycle roads, parallel to the linear gallery let visitors and passers-by alike go through the shaded space freely, connecting the Media Park to the surrounding streets, and introducing true public space into the project.
