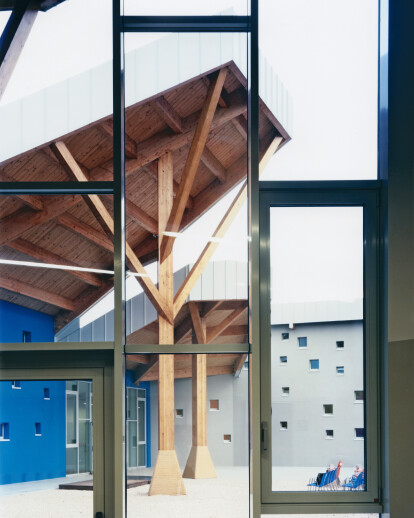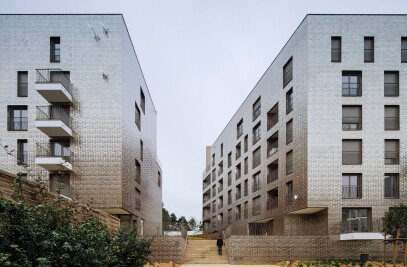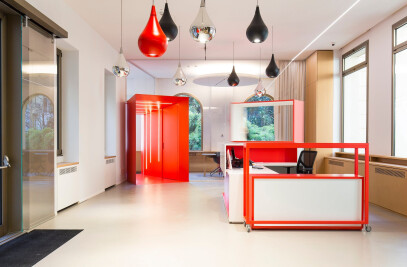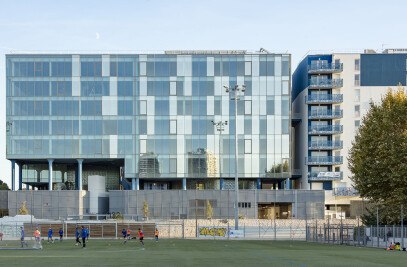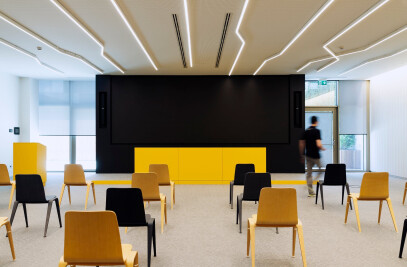DRAW THE SKY, CARESS THE CLOUDS, TALK TO THE MOUNTAINS A society that decides to act and participate, begins with the construction of schools. A community that believes in the school as a major public building and self-representation is a community that interacts with history, with the collective sentiments and the future. Designing, building a school is a public event. We have therefore imagined a building that was both representative, functional and recognizable, featured with the ability to communicate with the territory and the landscape, but protected and protective at the same time. The project stems from the territorial elements: the horizontal line of the lot, its green, the profile of the mountains, the hills and the sky.
The project is based on two territorial elements: the horizontal layout of the lot, its cleanliness and “simplicity” (land free of other buildings, no variation in altitude, ease of access);the profile of the mountains and hills. The theme of the project is to exploit these conditions in order to construct a building that is representative and functional. The reading of the local traditions and the theme of an isolated building led us to pursue the path of geometric/compositional simplicity, capable of “building in the place and building the place”, that is, a system that declares its belonging to the context, strengthening its own characteristics. Thus, at the level of floor plan, it was decided to combine this push toward simplicity with the functional and social needs of the school theme (the courtyard, protected open space) and a historical tradition (the courtyard, the farmyard): a square building with an interior space, large, symbolic and expressive. The desire to imagine a dialogue with the outline of the hills and the Alps gave life to an idea of the profile of the building almost as a tent shape, an open pyramid, in correspondence with the courtyard. Thus, the roof of the building, which outside is the characterising and recognisable element of the school, rises up, opens in correspondence to the courtyard, in order to make “visible” its structure and declare a joyful, colorful, cheerful “beating heart” of the building, and “to let the heavens in”, drawing their form inside the building itself.
The architectonic element that characterises the building to the scale of the territory is the covering, which is made up of different pitches, with slightly variable tilts. The whole building is characterised by a protected path, a proper portico/cloister, around the internal courtyard. This portico connects the entire school system, entrance hall, classrooms, other rooms, toilets, courtyard, allowing freedom of space and split times that are typical of school: courses, meetings, moments of pause and waiting, playing, entering and exiting the classroom. The classrooms are almost square (45 square meters) and each, in line with the laws and regulations (every classroom is for 25 pupils) and are characterised by a continuous opening, starting from an internal height of 60 cm, which allows a view to the outside also from a sitting position; the covering is tilted up towards the inner court, to mark the importance of that direction, and the sense of “community” that that common area and the building as a whole want to express: the portico-courtyard system is, in the tradition of building, a public-community system, linked to the themes of meeting and reflection.
Energy Class A+ The building of the school has been realized according to the criterias of the system of the Energy Classe A+ certification adopted by the Venetia Region and transposed at a European level in the field of energy saving.
To assure optimum comfort conditions inside the building, some building methods of a different nature have been put in place. We particularly looked for the adapted combination between the characteristics of distribution and the principles of the bio-climatic and sustainable architecture.
The factors taken in consideration during all the phases of the project are: - the exposure of the building - the characteristics of the solar radiation - the thermal reaction of the building - the construction materials - the conditions of natural light.
Furthermore, we used some advanced technologies such as photovoltaic and thermal solar panels inserted thanks to the creation of special spaces in the roof.
The choice of a building in prefabricated wood for the new school complex of Zugliano implies a low environmental impact, a work with limited pollution (traffic, noise, dust…) and the reduction of building time.
Heating and mechanical ventilation A system of substitution with air recovery at full capacity has been settled. This highly efficient system of air substitution is an essential element of the project; it lets reach the Energy Classe A+ planned for the building.
Production of hot water The production of hot water for the sanitaries of the school and the gym is made thanks to a system composed of thermal solar panels – vacuum tube type – located on the south-west building roof part, for a total of 28,8 sqm – that is to say 9 panels.
Wellness 1. Hygiene and air, soil, water quality. 2. Thermal and hydrothermal comfort. 3. A healthy vision. 4. Auditive wellness.
View The eye is satisfied because the design of the school complex respects the following measures: - Direct natural light assuring an average daylight coefficient of 3% - Light coming from windows put on vertical walls on 50% minimum of the lighting surface demanded.
