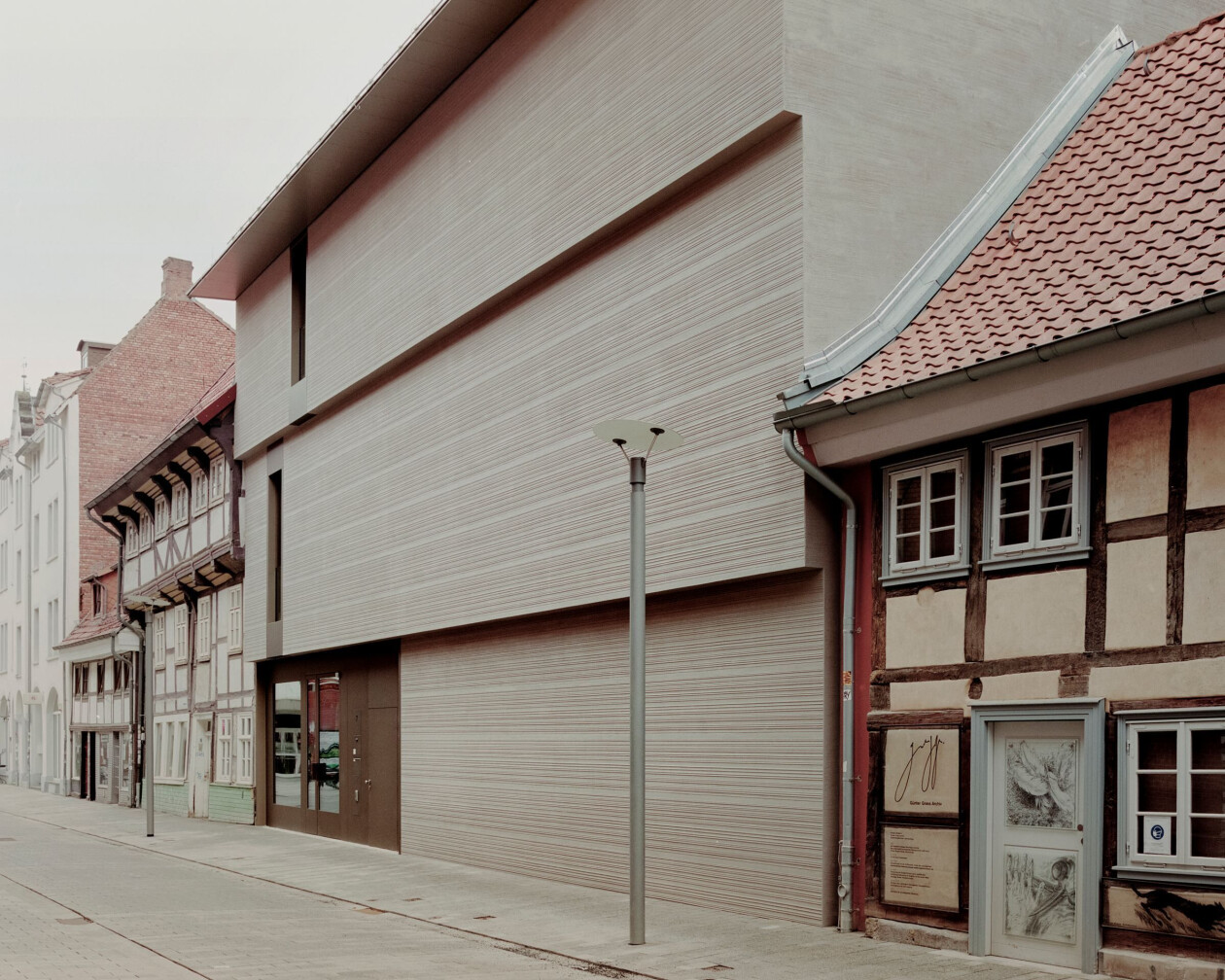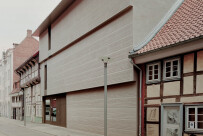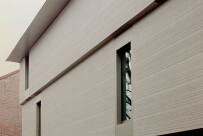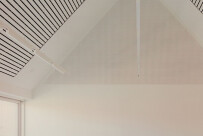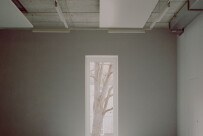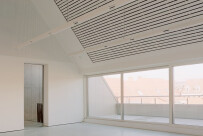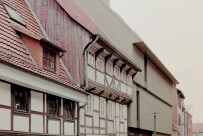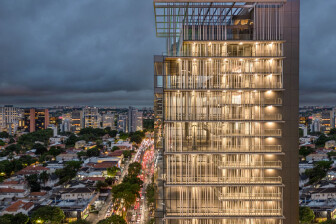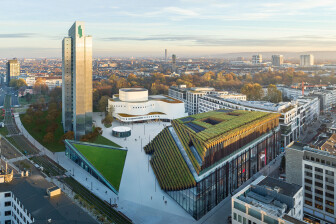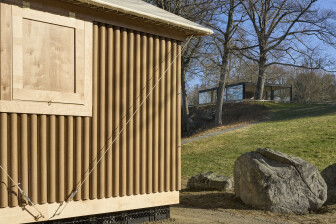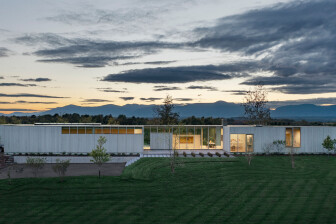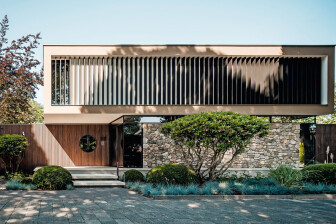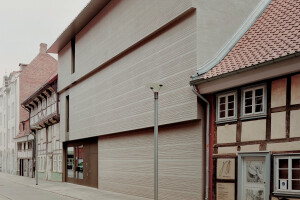Atelier ST aimed to embed the new building naturally into its historical setting and yet create a clearly recognizable house of arts. The monolithic facade, with only a few shimmering metallic openings, marks a contemporary venue.

The architects used an all but forgotten technique - combed modeling plaster. The facade was carefully combed on each level to create irregular grooves in the soft mineral plaster. Each level has a slight cantilever to maximize floor space and resonate with the adjoining historical buildings.
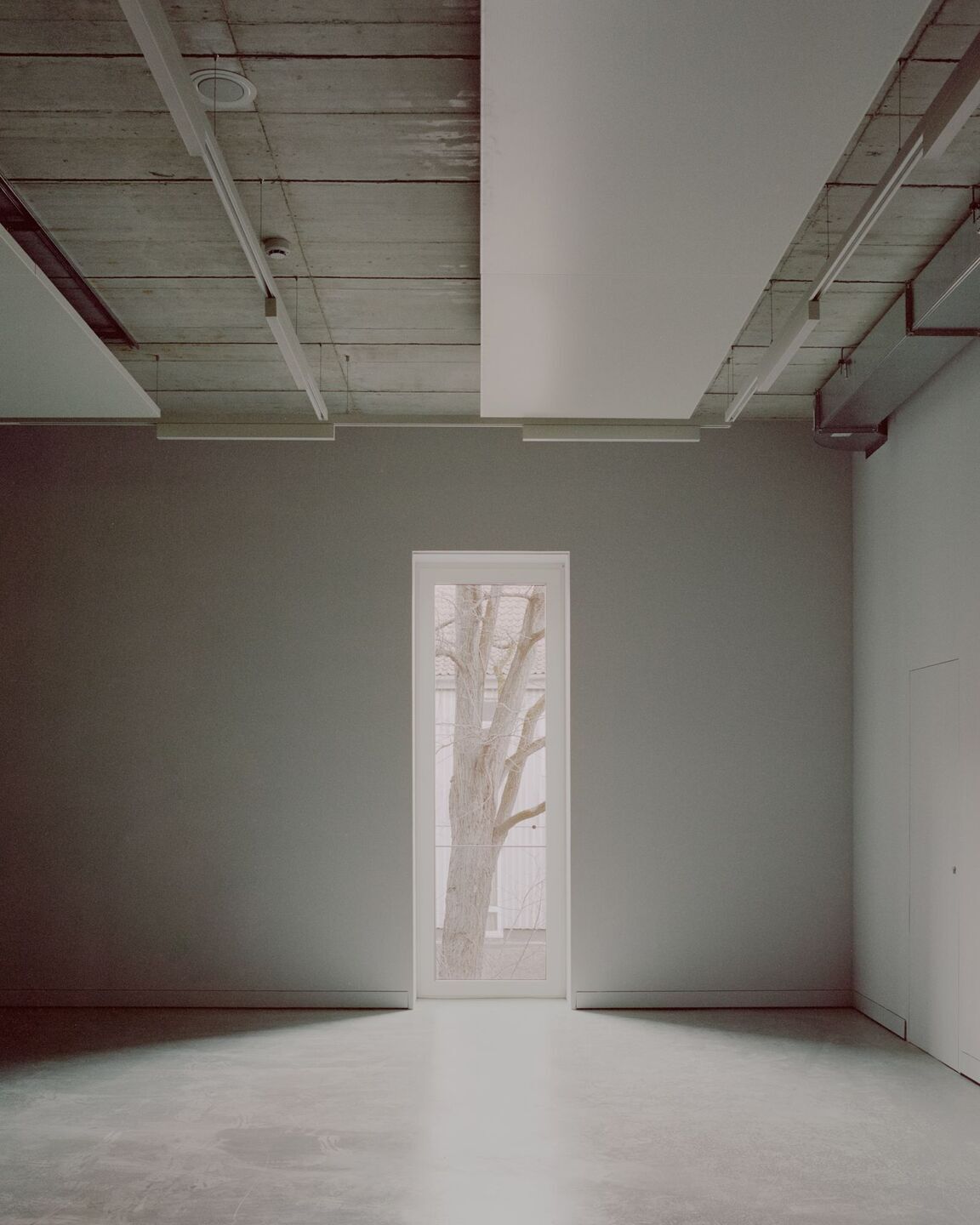
In spite of the cramped site, a column-free reinforced concrete structure resulted in a surprisingly spacious interior. Only a few windows offer views of the surroundings. Rooms can be darkened if needed by sliding walls.

The five-storey building houses exhibitions on three levels with a top floor dedicated to art education. The exhibition rooms are artificially lit by a finely balanced lighting system. A naturally lit lecture room on the top floor can be used for seminars and events. Storage, sanitary facilities, a cloakroom and all technical areas are placed in the basement.

