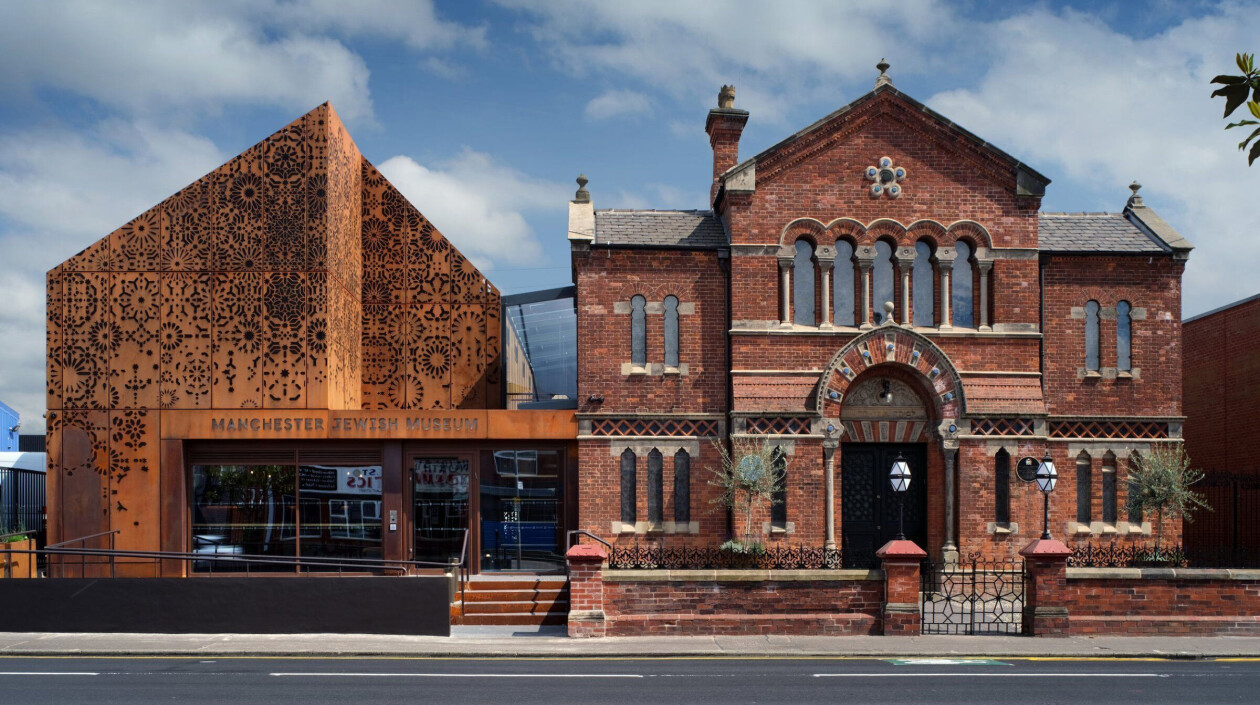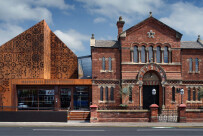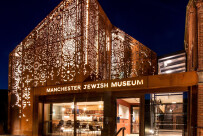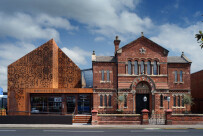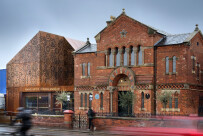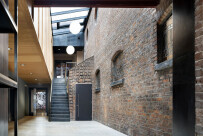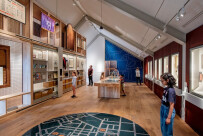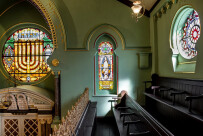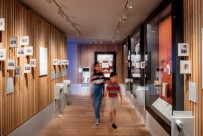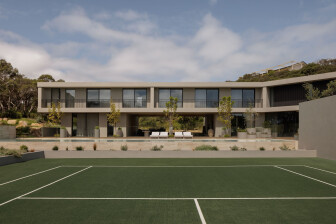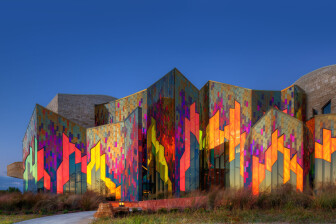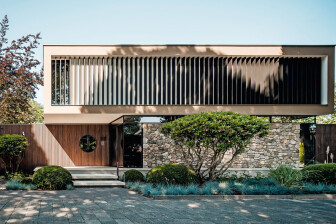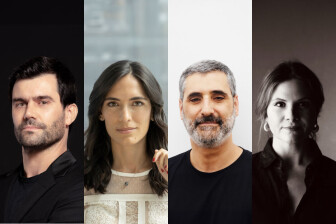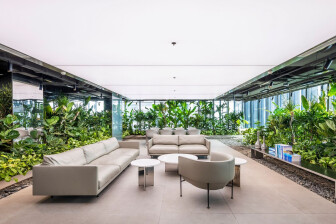Led by Katy Marks and her team at architecture firm Citizens Design Bureau (CDB), the Manchester Jewish Museum opened its doors in July 2021. The new museum, which is situated in one of the city’s most multicultural areas, explores universal experiences of journeys, communities and identities from the perspective of Manchester’s Jewish community.

The project includes a Grade II* listed synagogue building that has been fully renovated and restored to serve as both a living artefact of an authentic Spanish and Portuguese synagogue and as a stunning cultural space in which the museum will programme live events throughout the year. Alongside the restoration component, a major new extension has been built by construction contractor H.H. Smith & Sons and is adjoined to the synagogue via a shared atrium. The extension includes a new gallery, vegetarian kosher-style café, shop and collection store.

It was felt that the synagogue’s traditional and explicitly religious appearance failed as a stand-alone concept to fully integrate the local and diverse multicultural community and reflect the variety of the extensive and varied Museum collection. The extension adds a welcoming and contemporary element that avoids dominating the Listed Building but rather amplifies its presence on a cluttered, historically industrial streetscape. The extension considers this street context with an industrial Corten steel façade tempered with delicate detailing. The perforated, backlit façade glows with dappled intensity during morning and afternoon rush hours.

Constructed in 1874, the former synagogue is the oldest surviving synagogue in Manchester and has now been extensively repaired. Works included a restoration of the original 19th Century decorative scheme with historic paint experts Britain & Co’s providing forensic paint analysis for a century of accumulated layers of brown gloss and magnolia paint.

Previously, the synagogue was thermally leaky and expensive to run. Now, however, despite adding a new extension, and working very closely with structural and services engineering experts at Buro Happold, the project has been designed so that the overall energy use of the building and resultant carbon intensity will be reduced by around 20% compared to the original building. A high-performance insulation quilt has been introduced into the old roof and a thermally massive double floor slab incorporating a fresh air plenum within the new extension pre-heats air to naturally ventilate the Listed Building.

The new gallery has been designed to take visitors on a journey through Manchester’s Jewish history and the journeys that brought Jewish people to the city, right through to the city’s present-day communities. Designed in collaboration with All Things Studio and fitted by museum installation specialists, The Hub, the gallery provides the museum for the first time with a dedicated space to showcase an extensive part of its collection of over 31,000 items. New design features of the gallery include a floor map of local neighbourhood Cheetham Hill, moveable digital labels and a collection of oral histories placed throughout the gallery, telling the stories of Jewish Mancunians.

Interpretation panels, designed by Kellenberger-White, are made from recycled materials as part of the museum’s commitment to sustainability. The new museum is now also fully accessible with lift access and hearing induction loops throughout the new extension and adjacent building.

