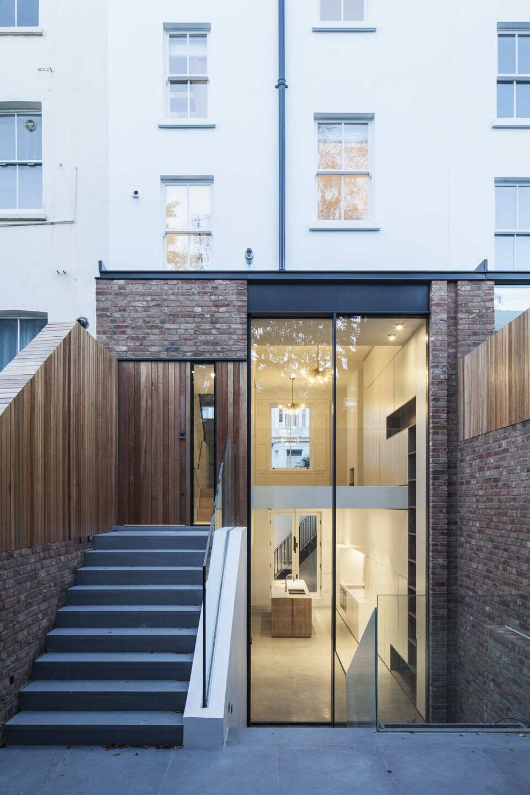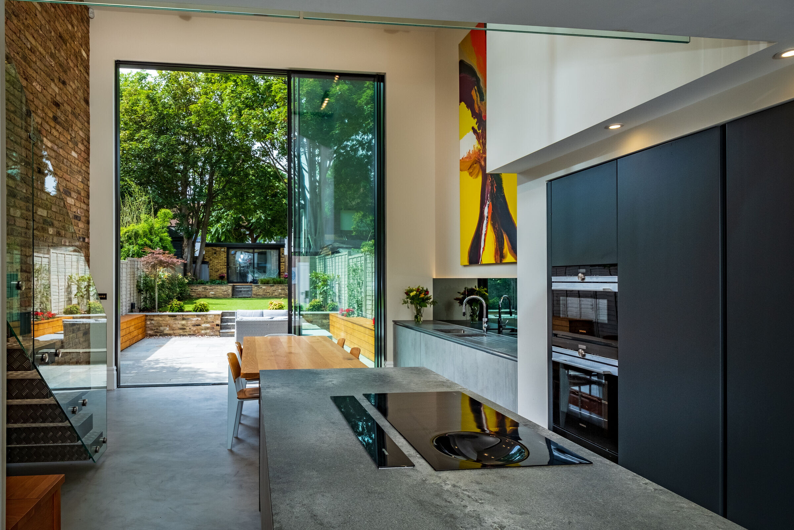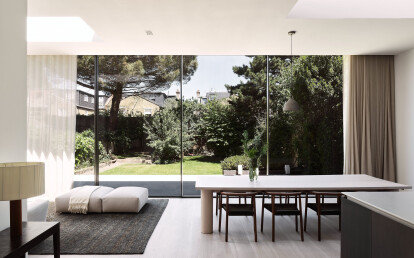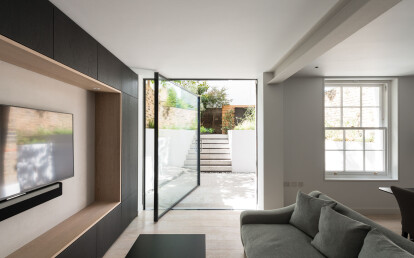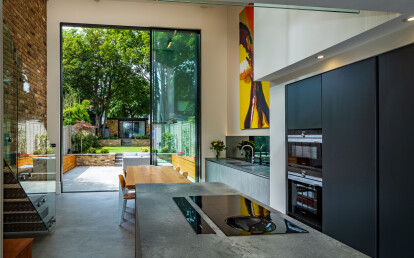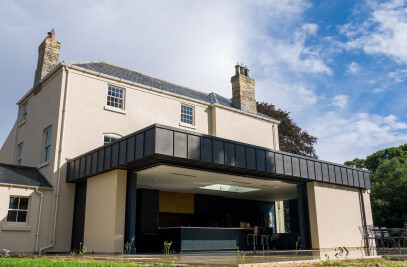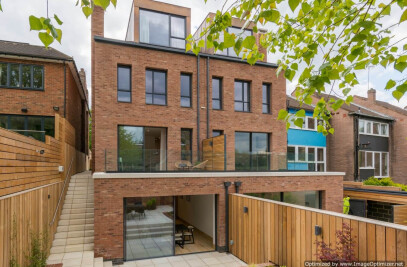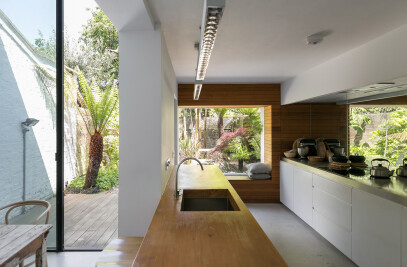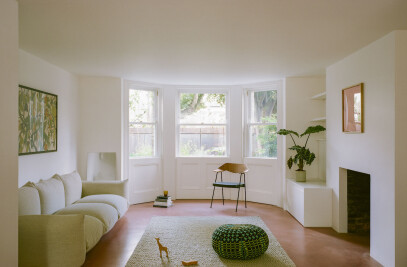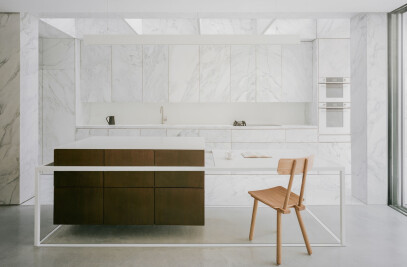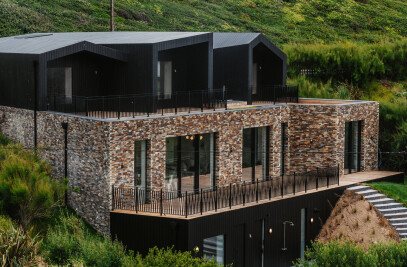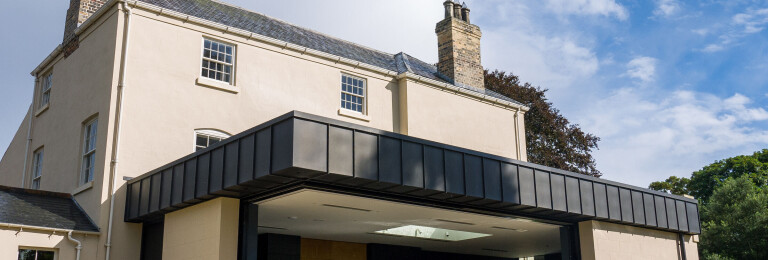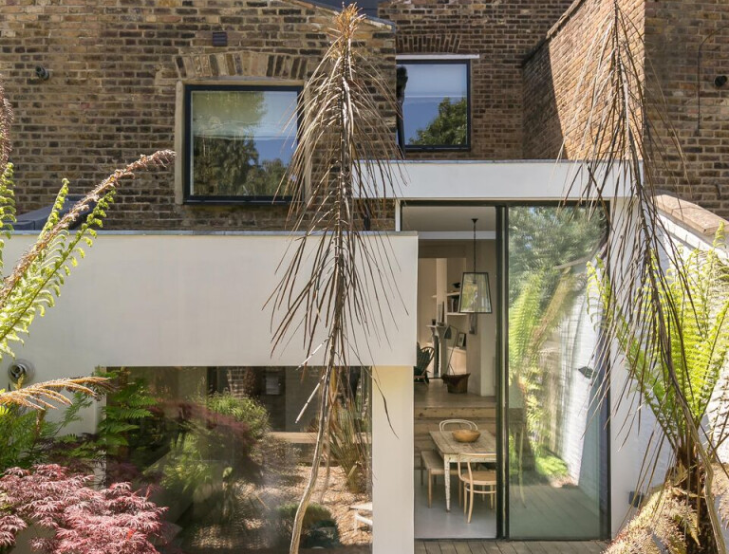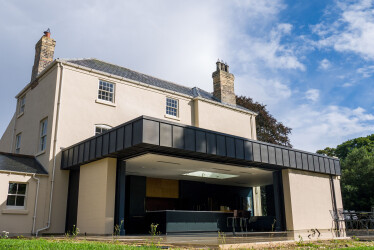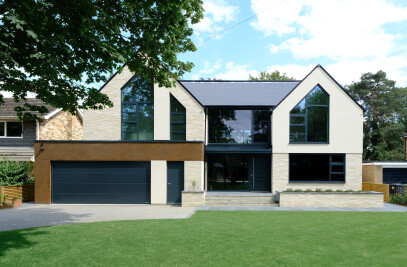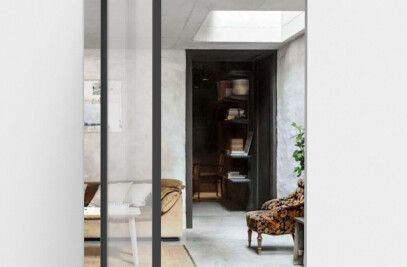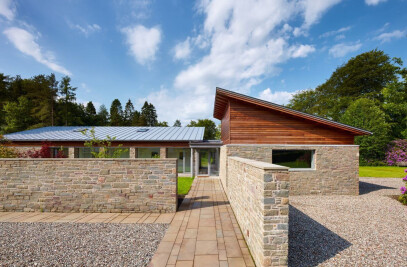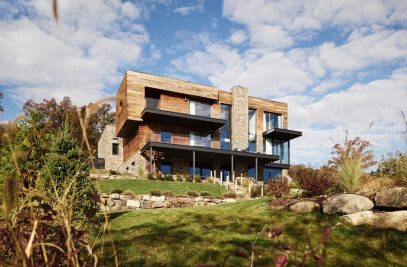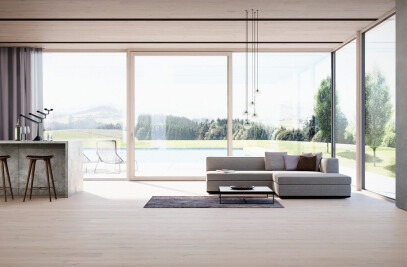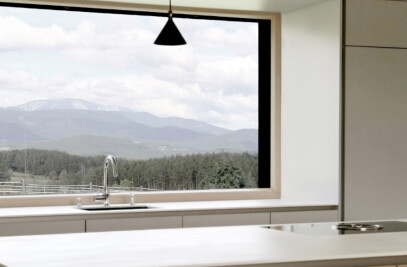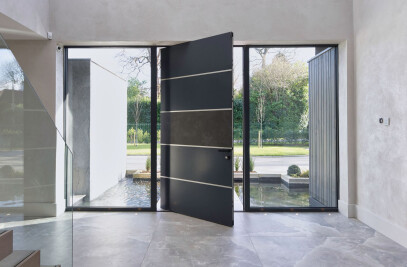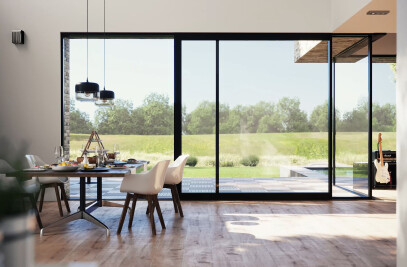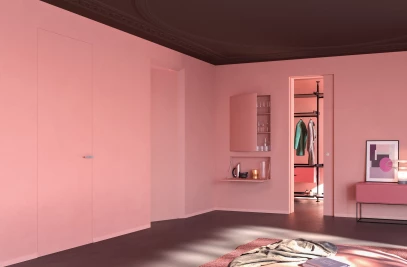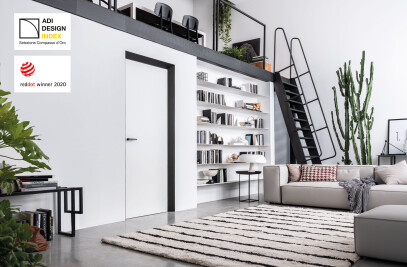Slim framed sliding doors can reach impressive sizes of up to 29m2 for an oversized finish, with only subtle differences between a sliding glass door and structural glass walls. The minimal windows® sliding glass door system is one of the only sliding door systems on the market that is PAS24 certified.
Sliding glass doors can be specified with sightlines from as little as 20mm, complete with a flush threshold to create a seamless transition between indoor and outdoor environments. These oversized sliding systems are perfect for achieving an indoor-outdoor style of living, as well as delivering almost uninterrupted views from inside the property.
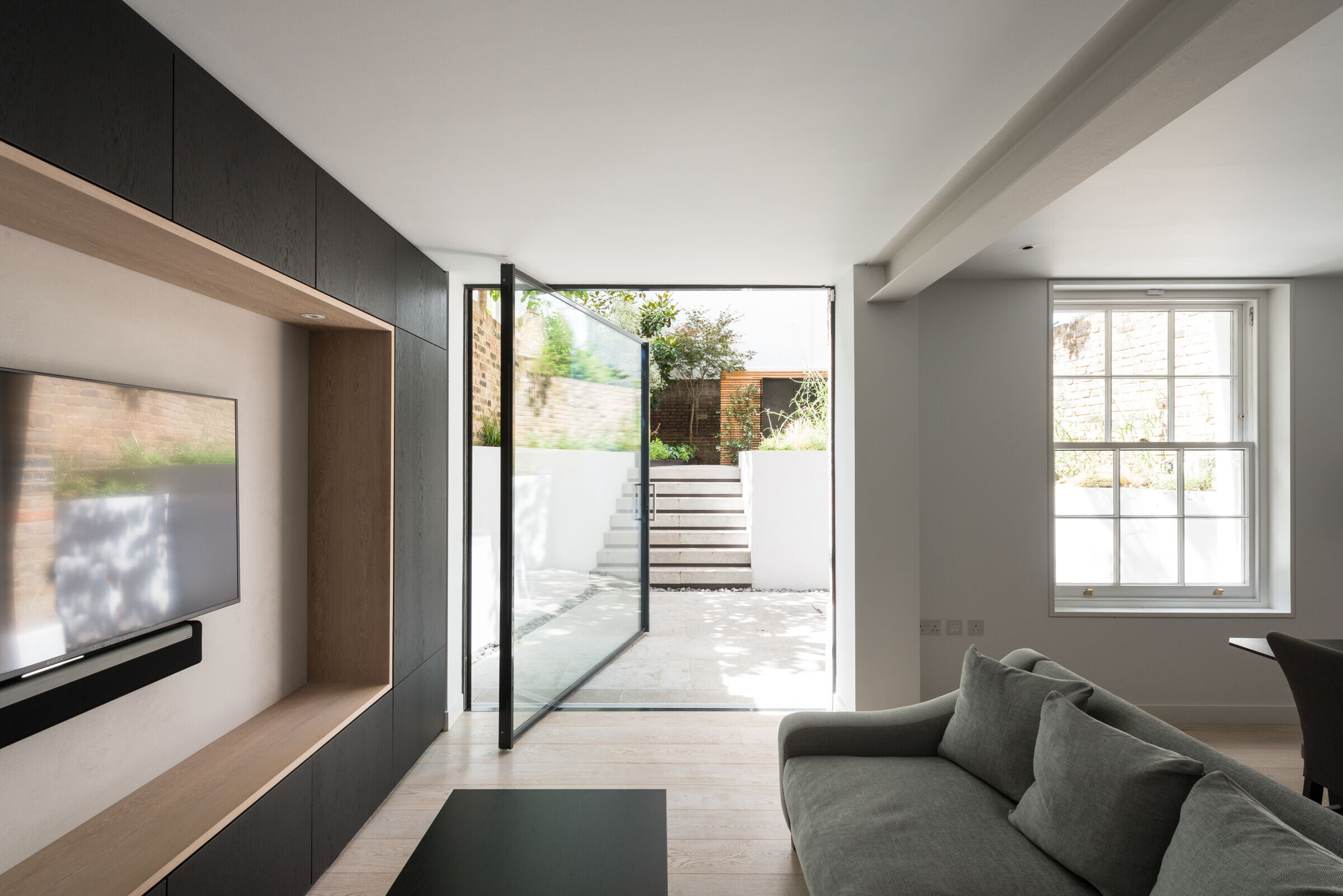
IQ also offer slim framed pivot doors that have been fully tested for air permeability, resistance to wind load, water tightness and security. The system has a magnetic sealing strip in the base for increased security and weatherproofing, pairing unrivalled performance with minimal design.
Specifications:
Thermally broken, structurally bonded aluminium door systems. Vertical interlock sightlines of 21mm for the minimal sliding systems, with a frameless finish at the head and base. Multi point locking system is integrated into the slim vertical interlock of the leading sliding pane, keeping sightlines minimal and the system easy to manually operate.
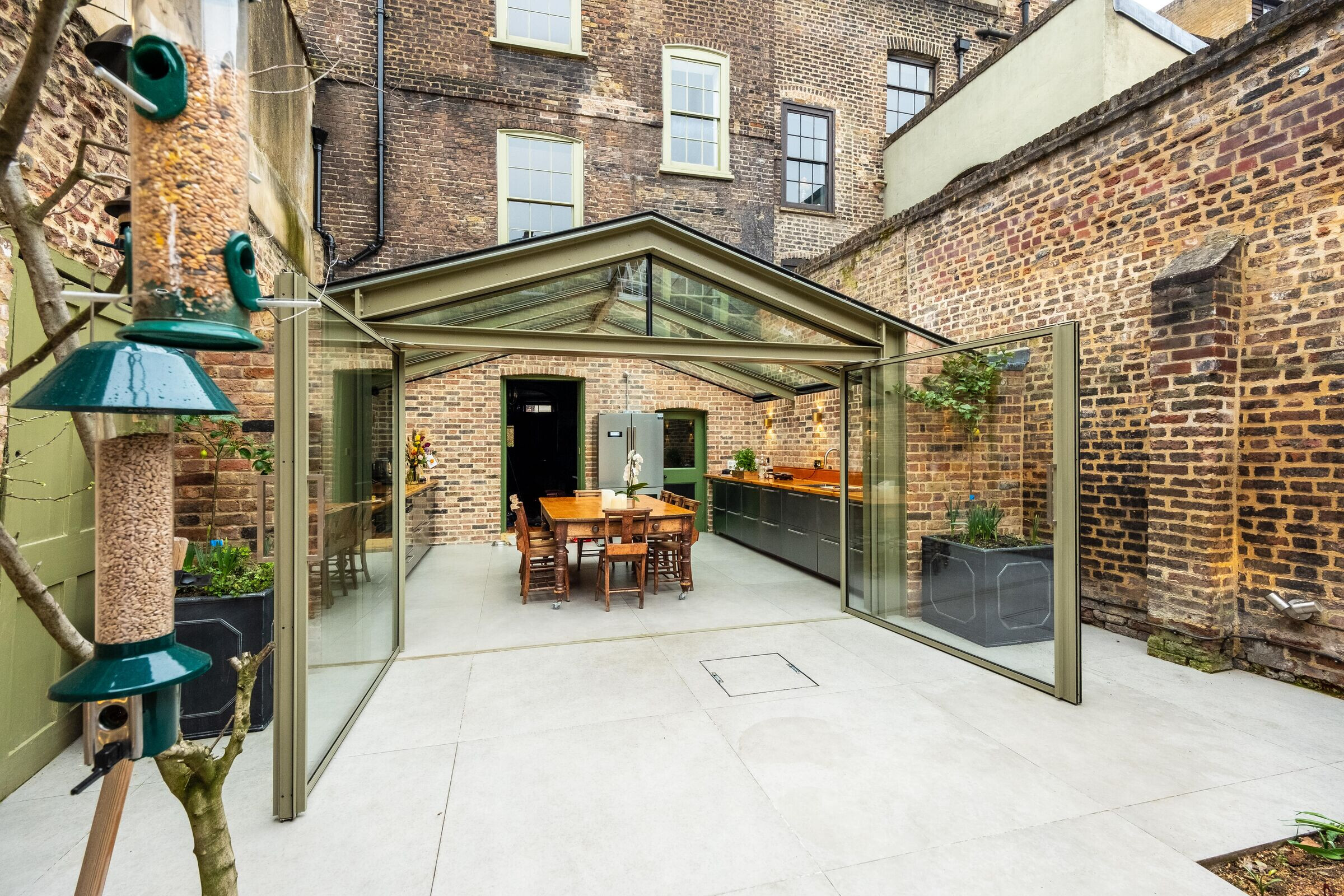
Available in a range of bespoke configuration, including linear sliding configurations, opening corners (angles between 65-177 degrees), pocket doors, Juliet balconies (with integrated frameless balustrades), sliding window openings, angled/shaped sliding doors, doors installed at an angle and more.
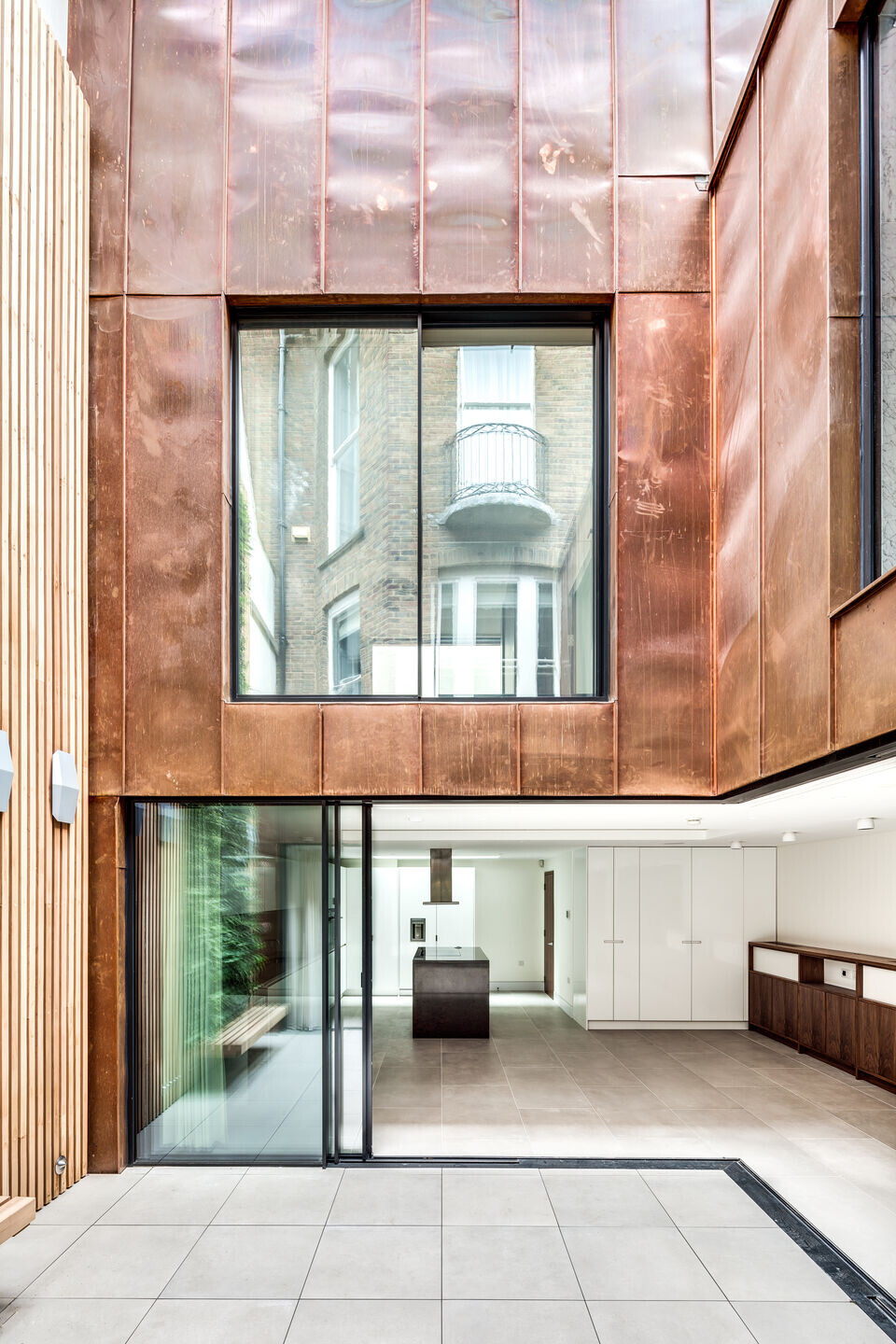
Oversized door systems can be specified with an integrated drainage base system that sits below the frame to capture surface water. It is then forced externally into the external drainage detailed by the architect.
Glass is double glazed as a minimum with low e coatings and argon gas fillings, typical Uw values 1.2W/m2K. Triple glazed versions also available. Additional glass options such as solar control coatings available.
