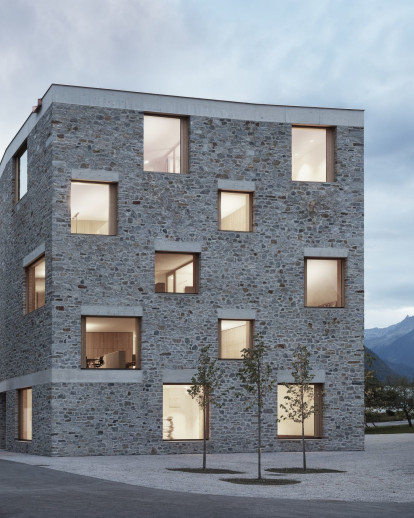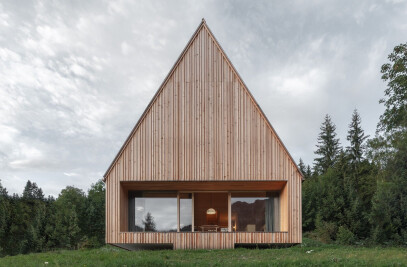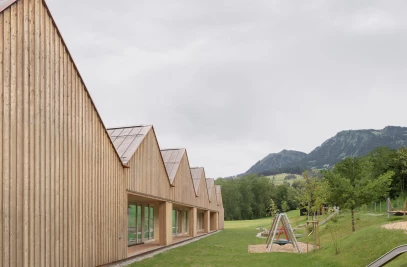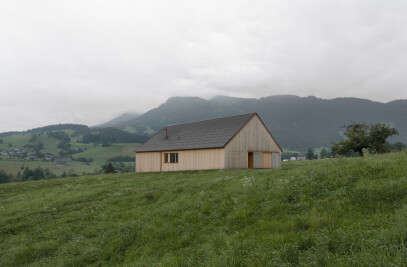A powerful house for Schruns
A sequence of places
Kirchplatz – Silvrettaplatz – Hochjochplatz
The new house of the Alpine Sport Zentrale Montafon is located near the village center of Schruns in the transition between the dense settlement structures of the central village to the structurally more open village edge. Typical for Schruns are - in addition to the impressive nature and mountains - stately present individual buildings. The urban design guiding principle for the planning is a solitary structure, which, in conjunction with the surrounding development, creates a new, conceived space and connects it with the already existing village squares. This means a new and convincing sequence for Schruns of spatially interlocking places, which ensures qualitatively the long-term spatial planning development.
The main façade centers the newly formed space and, through its precise placement, creates a pleasant dignity – appropriate to the place. Large window openings in combination with closed wall surfaces as well as the materialization with only a few, durable materials support the strong basic form. The "breaking" of the façade in different parts refers to the intention to react to the respective conditions of the place. The concave configuration of the main as well as the Hochjochbahn facade gives it a mountainous character, while the convex south-west and south-east sides follow the slightly crooked course of the Silvrettastraße, adjusting openings into the distance and leading them into the squares.
The principles of order inside
The ground floor is connected to Silvretta Square without any steps and serves as a public part of the house with the functions of lobby, information desk and conference room. Here one meets and gets informed and the media events, press conferences and banquets take place. For maximum flexibility, the upper floors of the office are simply zoned by three cores that house the stairway, the elevator and the bathrooms. Their arrangement minimizes the access area and allows informal communication zones for employees. Team and individual offices as well as the meeting rooms are equipped with selected furniture, can be flexibly separated and reconfigured and are grouped eccentrically around these core and development zones.
Materialization
The materialization of the façade for the new Alpin Sport Zentrale has both a timeless and a symbolically representative expression. Motifs such as "carved out of stone", "belonging to the mountains", "unsophisticated - true massiveness", or "craftsmanship" and "building tradition" create a familiar imagery. The shell is constituted by a conventional reinforced concrete construction with cores and storey plates. The façade has a three-tiered structure: outside the statically necessary brick wall, a high- damping, moisture-regulating perforated brick is used, which is then protectively enclosed by an irregular quarry stone masonry. In analogy to traditional stone walls, layers of gneiss and granite are processed by hand and anchored back into the plain brick. Attic and lintels are made of exposed concrete, and under the lintels dark textile awnings are hiding. The large windows are triple-glazed and framed with oak wood. They each consist of a fixed glazed part and an openable ventilation wing. On the inside, the opening is clasped by a circumferential window sill in solid oak.
All interior walls are whitewashed and smoothed, the ceilings are acoustically effective and thermal activated. The top floors in the more used public areas consist of a polygonal layed natural stone floor, while all offices and meeting rooms are equipped with massive, rough-sawn oak floorboards. Despite an open layout planning, the natural wood floors in combination with the room-high oak wood furniture create almost homely, cosy working atmospheres on the office floors.
Ecology and economy
The use of quarry stone, concrete and wood from the region as building materials for the facade and the interior cause a high degree of comfort. Their sensual quality is complemented by measurable criteria such as pollution-free indoor air and an excellent environmental performance.
An essential factor for economic efficiency in construction and running of the building are the simply constructed, compact design and the robust materials. High-quality building insulation and consistent thermal bridge-free design enable low operating costs. An intelligent building services system combined with controlled ventilation promote the ecological building climate concept. The use of ecologically positive, robust building materials, both indoors and outdoors, guarantee a long utilisation period, no need for maintenance and, moreover, make a positive contribution to the topic of sustainability.

































