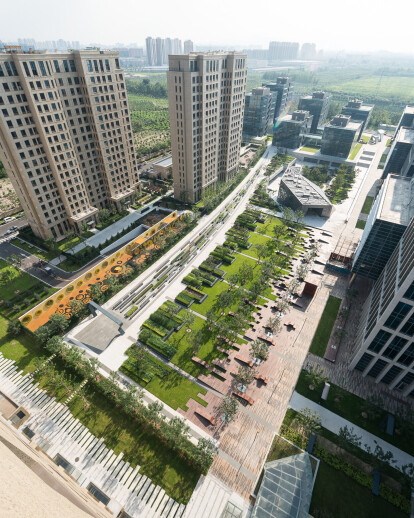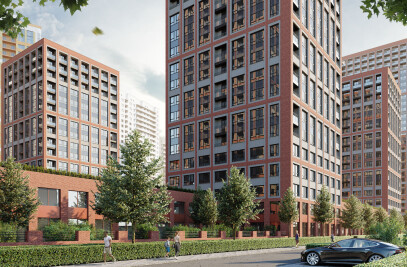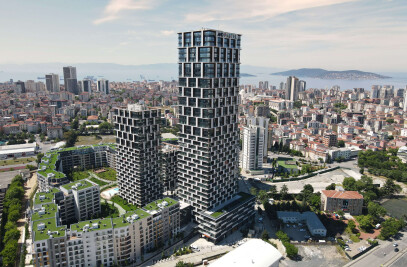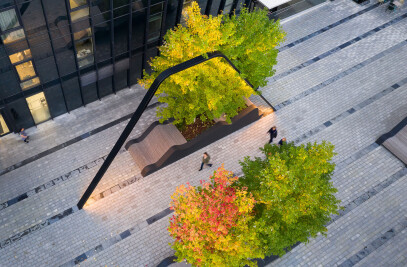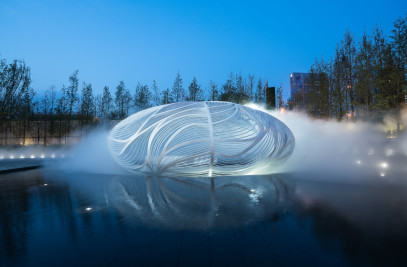The Beiqjia Technology Business (BTB) District is located in Changping district, Beijing and is the first phase of the overall master plan development. The landscape site area is approximately 60,000 square meters. The site is a mixed use development, including residential, offices and retail.
The overall site is designed to consider the LEED Gold accreditation, through effective and efficient use of water, reduction of urban heat island effect by decreasing the amount of paved surfaces and increasing the green ratio, taking into account the microclimate of each zone, by screening the north-westerly winter winds and welcoming the south-easterly summer winds that are cooled further by passing over a large water feature in the south.
The landscape consists of three different zones or character areas, responding to the requirements of each type of programmatic use: Commercial/ Retail, Central Park and Residential. Commercial/Retail area includes the landscapes around the Headquarters Offices, the office courtyard gardens, the Qui Bei Road Promenade and the Eco Zone Area, which is located at the very north of the site – a linear landscape with an ecological function – collecting and absorbing all the storm water runoff from the site. This mesic habitat also provides room for seating, strolling and one of the two the artistic gateway structures, which draw people into the green heart: the Central Park. The Central Park is an open space with the “public green” and the “sunken gardens”. Here, a sunny corner garden frames the sunken lawn area with raised planters which are planted with low hedges, ornamental grasses and perennials. Along its edges people can sit and enjoy the sun or lay down on the lounge chairs carefully positioned in the sunny spots of the gardens. The cool breeze from the central water feature will create this beach like atmosphere in an urban setting.
Another major component of the Central Park is the central water feature, which utilizes treated rainwater to create play opportunities for the local residents and the public. It takes the form of a large curving arc that functions to separate the private residential area in the south from the public open space to the north.
This southern Residential Zone holds small garden rooms, semi-enclosed by tall hedges or feature walls as intimate landscapes for meditation, play areas for children with unique play elements to cater for all age groups, fitness area, gardens with water features and variety of seating elements positioned in sun and shade. Each uniquely designed room celebrates a moment in life. Surrounding the site, a fitness path is also provided as a sports and recreational trail.
