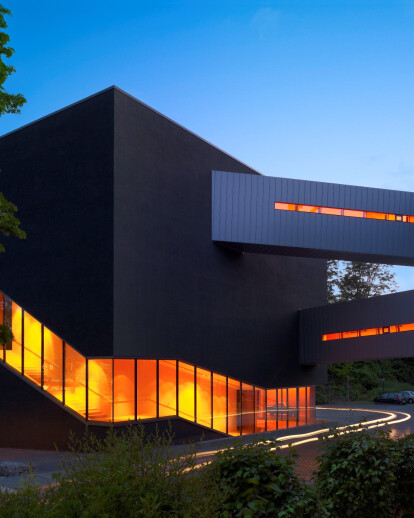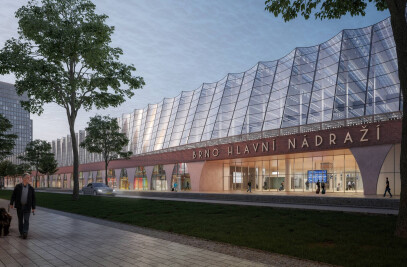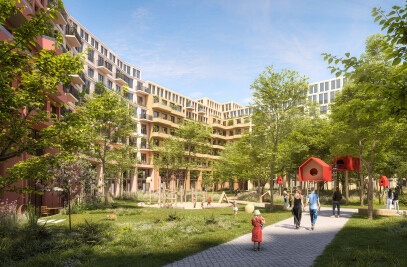The Deutsches Bergbau-Museum (German Mining Museum) lies in the heart of the Ruhr Area, in the city of Bochum. The museum is one of the most important mining museums and one of the most popular museums in Germany. The current museum draws around 400.000 visitors annually to its 12.000 square metres of exhibition space.
The new building, a 1.795-square-metre extension, is linked to the existing structure by bridges. The extension houses temporary exhibits (and research presentations) and the existing permanent collection devoted to Saint Barbara, the most important guardian saint of miners. The new building reflects a cross-section of a mine: a solid, dark, black cube with illuminated passages and mine shafts. Coal inspired the rough, black surface of the facade. The colour of the passageways ranges from white to light orange and deep red. The building looks like it was extracted straight from a mine. A clearly marked route from inside to outside avoids any dead ends.









































