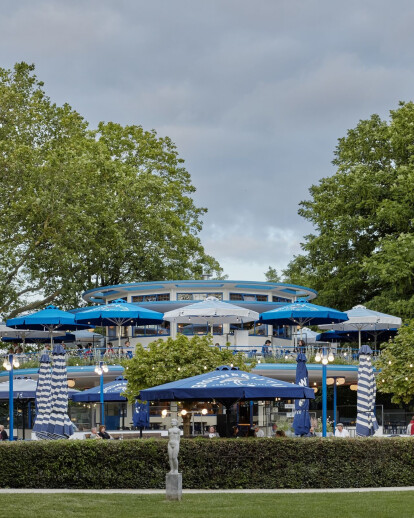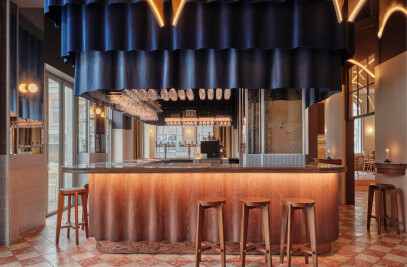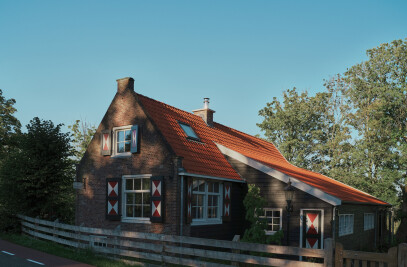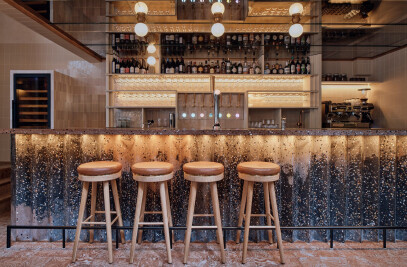Upstairs there is a small restaurant room with a rooftop terrace. The space is fully glazed, allowing customers to enjoy panoramic views of the surrounding trees and ponds, turning this tiny venue into a calming green oasis. The bar is made of the materials that appear downstairs, applied in a different way: terrazzo previously used as floor finish forms the bar top, aged zinc plates and blue square tiles clad the bar front. The shape of the bar this time follows the lines of the back wall of the building, giving up more space to the interior. The dynamic effect is even more noticeable when placed on a perfectly symmetrical, concentric wooden floor, with pattern resembling a spider web. All furniture in this space consists of wooden vintage chairs, custom-made tables and wooden bar stools.
The glass rack and mirror accents are repeated from the ground floor. Both inside and outside, the circular shape of the upper terrace is accented by round wall lights, adding a playful merry-go-round feeling which can be observed from far away corners of the park. The small-scale Blauwe Theehuis building is surrounded by an over 1000m² terrace. All aspects of this enormous space have been designed to foster playfulness, with various seating arrangements creating a versatile environment which can be used throughout all seasons. Custom-made windscreens and striped parasols in various shades of blue keep customers protected from the elements, while petanque courts allow them to spend endless hours playing with friends. For those who prefer to be closer to nature, there are custom seats wrapped around trees, as well as high tables placed underneath low tree branches – both with spherical luminaires fixed above using bespoke steel structures. Long lines of string lights are mounted around custom made blue poles, referencing the original structural elements holding up the teahouse’s upper terrace. Altogether, a multitude of lighting types links up this large outdoor space, creating a cosy amusement park vibe.
The new owner of the Blauwe Theehuis is referenced throughout both inside and outside spaces, while keeping the building monumental. The 3-dimensional logo of an ostrich egg appears in various shapes as a bar detail, with a special bronze sculpture made by Frederik Molenschot proudly displayed on the bar top downstairs. This spectacular piece of art - a heavy replica of the Blauwe Theehuis supporting a large ostrich egg placed on top of it - is an homage to both the architecture of the building and the famous microbrewery. To enforce the unique character of the location, Studio Modijefsky also sourced a special type of outdoor steel chair and lounger, never before used in Amsterdam. The monumental inky shade of blue, so characteristic for Blauwe Theehuis is combined with a small, white Brouwerij ‘t IJ logo of an ostrich, forming a new identity reminiscent of Parisian parks. This unique venue will be your new favourite location for enjoying drinks or a game of petanque on hot summer nights. Studio Modijefsky once again breathed new life into a long-lasting Amsterdam’s monument - the contemporary design maintains the buildings iconic status, yet the final sophisticated result is far more seductive than its predecessor.
Material Used:
1. Wood
2. Terrazzo
3. Concrete
4. Glass
5. Steel
6.Brass
7. Zinc

































