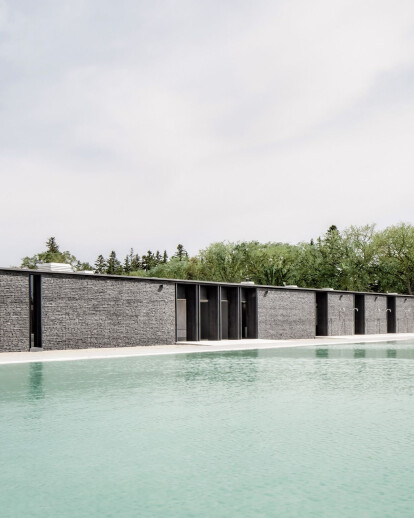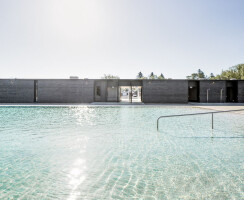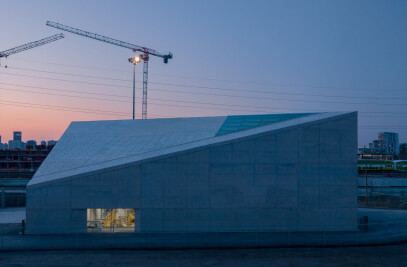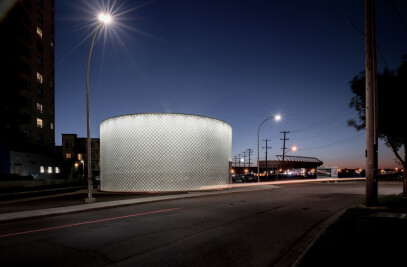The Borden Park Natural Swimming Pool is the first chemical free public outdoor pool to be built in Canada. The project replaced an existing pool, with a seasonal pavilion and landscaped pool precinct for 400 swimmers. Our challenge was to create a large-scale pool with the high-quality water control (a criterion essential for any public bathing facility), while also achieving an environmentally healthy and natural filtration process. We began by establishing a pool technology that cleanses the water through stone, gravel, sand, and botanic filtering processes, and this inspired us to create a materials-oriented concept for the changeroom facility to achieve a technically rigorous and aesthetically integrated design.
Canada’s guidelines for public pools are some of the strictest in the world, so to realize the project the architects needed to take a creative approach, classifying the project as “recreational waters” with the building permit as a “constructed beach with variances” – and the variances were the pools. The pool involves a balanced ecosystem where plant materials, microorganisms, and nutrients come together within a gravel and sand filtering process to create “living water”. There is no soil involved in this process. Filtration is achieved in two ways: by means of a biological-mechanical system or the constructed wetland and gravel filter, and in situ, with Zooplankton. This is an unsterilized, chemical and disinfectant free filtering system in which isolating membranes contain water as it circulates and is cleansed by means of a natural process. The process takes place at the north end of the pool precinct. On deck, water passes through a sand and stone submersive pond and a planted hydro botanic pond. Adjacent to these ponds, a granular filter PO4 adsorption unit is enclosed by the gabion walls continuous with the building.
The building houses universal change rooms, showers, washrooms, staff areas and the water filtration mechanisms. The swimming program includes a children’s pool, a deep pool, on-deck outdoor showers, a sandy beach, picnic areas, and spaces for other pool related recreational activities.
The project’s materiality creates a fundamental conceptual connection between the technical demands of the pool and the design of the built enclosure and landscape elements. The dark limestone and steel of the gabion wall construction defines the enclosure’s vertical dimension as filter-like or breathable, as granular and porous. The pool precinct is defined by a planar landscape where flush to surface detailing creates seamless interfaces among sandy beach, the concrete pool perimeter and wood decking. The gabion walls of the low rectilinear building terminate with a lid-like flat roof that frames the tree-canopy of the Park beyond and enhances the sensation of open-sky spaciousness within the pool precinct. The elemental form and reductive materials ease the user experience and enriches the narrative of bathing in the landscape. The juxtaposition of the constructed elements invokes comparisons with the geology of the North Saskatchewan River and the flat topography of the prairie lands edge.
The building takes a cue from the two adjacent mid-century modernist style pool buildings. Built in the 1950s these extant buildings define the southwest edge of the pool precinct and connects the new with a century old cultural heritage of architecturally distinctive, civic outdoor bathing pavilions.
The Borden Park Natural Swimming Pool is indicative of the City of Edmonton’s exemplary leadership and recognition of the civic importance of architectural excellence in the building of public infrastructure. Borden Park has evolved over the last century as a place of shared outdoor recreational activities, as a destination for family gatherings, for outdoor bathing since 1924, as well playing host to a zoo and at times fairground events. Borden Park holds immense civic value and social significance for the surrounding communities and for North / East Edmonton. The project contributes a signature landmark element within the on-going transformations of the historic landscape of the Park.
Material Used :
1. Accoya – Wood Decking
2. Imar Steel – Mild steel panels with mat powder coat finish
3. Gabion Wall Systems – Gabion Wall System
4. Imar– Windows/Mild steel frames with seal low iron glass units
5. Pittsburgh Glass – Low iron glass guards
6. Veluz – Light tubes
7. Deronde (Fabricator) – Mild steel doors with mat powder coating
8. Simonet – Marine grade plywood ceiling, wall and partitions and millwork
9. Tucci – Umbrellas
10. Bossini – Outdoor Showers

































