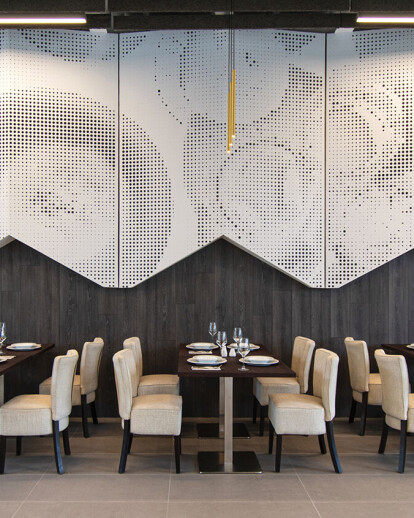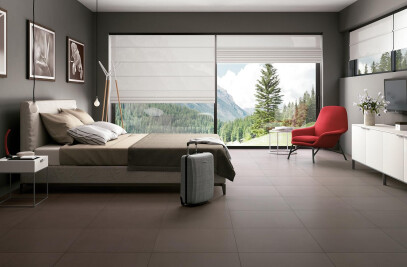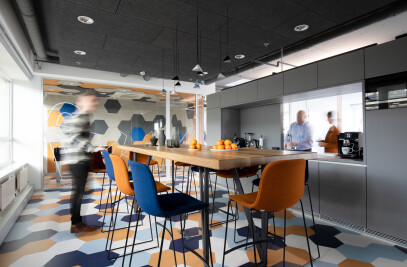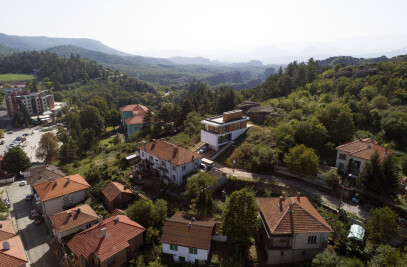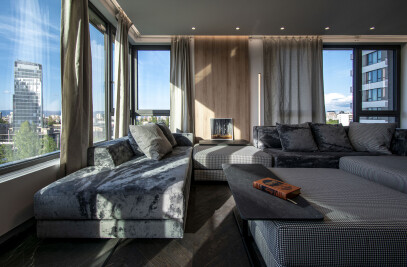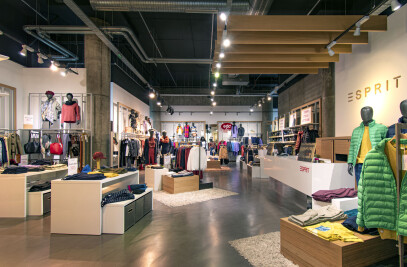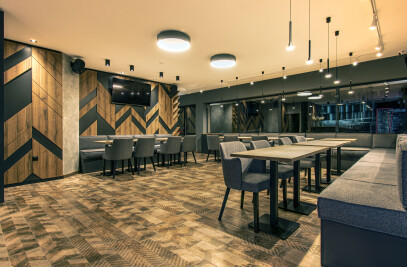The presented restaurant is a part of a wide extension of the hotel resort, planned in order to utilize the low tourist intensity during this year and to improve the competitiveness for the new 2021.
The restaurant reception is established to the left of the main entrance, the new worktop, along with the wooden front and LED down light is carried through the whole front, in order to accomplish a visual continuity. Above the reception desk, a high empty void is made use of by several suspended lighting fixtures that reveal the beauty of the large void and contributes to its appreciation during evening time. The restaurant wardrobe is located in the long hallway between the staircase and the restaurant itself.
The two opposite narrow sides of the restaurant enclose the space and create the needed visual unity. Back to back with the wardrobe hallway is the wall, designed with the same landscape motive, but with a different style. The enclosure of the steel columns contributes to the overall coziness of the restaurant and grants a different look of the columns from the different sets of tables.
The bar and both other self-service areas are framed with the recognizable floating motive, a front standing wooden volume and a white base, washed in light. Above them a suspended lighting is placed, same as the one in front of the wall in the other end of the hall, hence composing the area, accessible for guests and clients. The prints on the back wall begin above the eye level, this allows for the access to a new space, equipped with a worktop and storage cabinets below – for additional storage and convenience of the staff in the front position.
