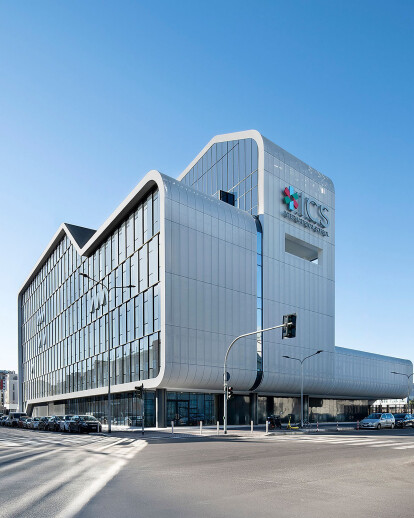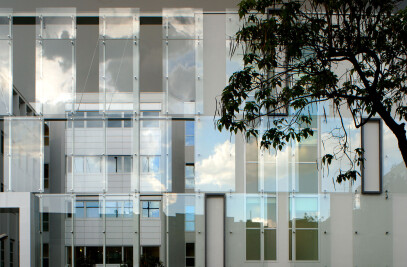Campus Symbiosis of ICS Milan International School is part of Area Symbiosis, the Covivio Business District located in Porta Romana in Milan. The building has a very recognizable shape, and is “wrapped” in a fluid system of curves that envelops the whole. The lot on which it stands is not large, so the project has compressed the volumes and spaces as much as possible, creating a "vertical school" in which interior spaces with double and triple heights and external spaces such as terraces and loggias follow one after the other, "climbing" the building. Barreca & La Varra involved students of ICS Milan and students from Milan's high schools in workshops to define interior design and outdoor spaces.
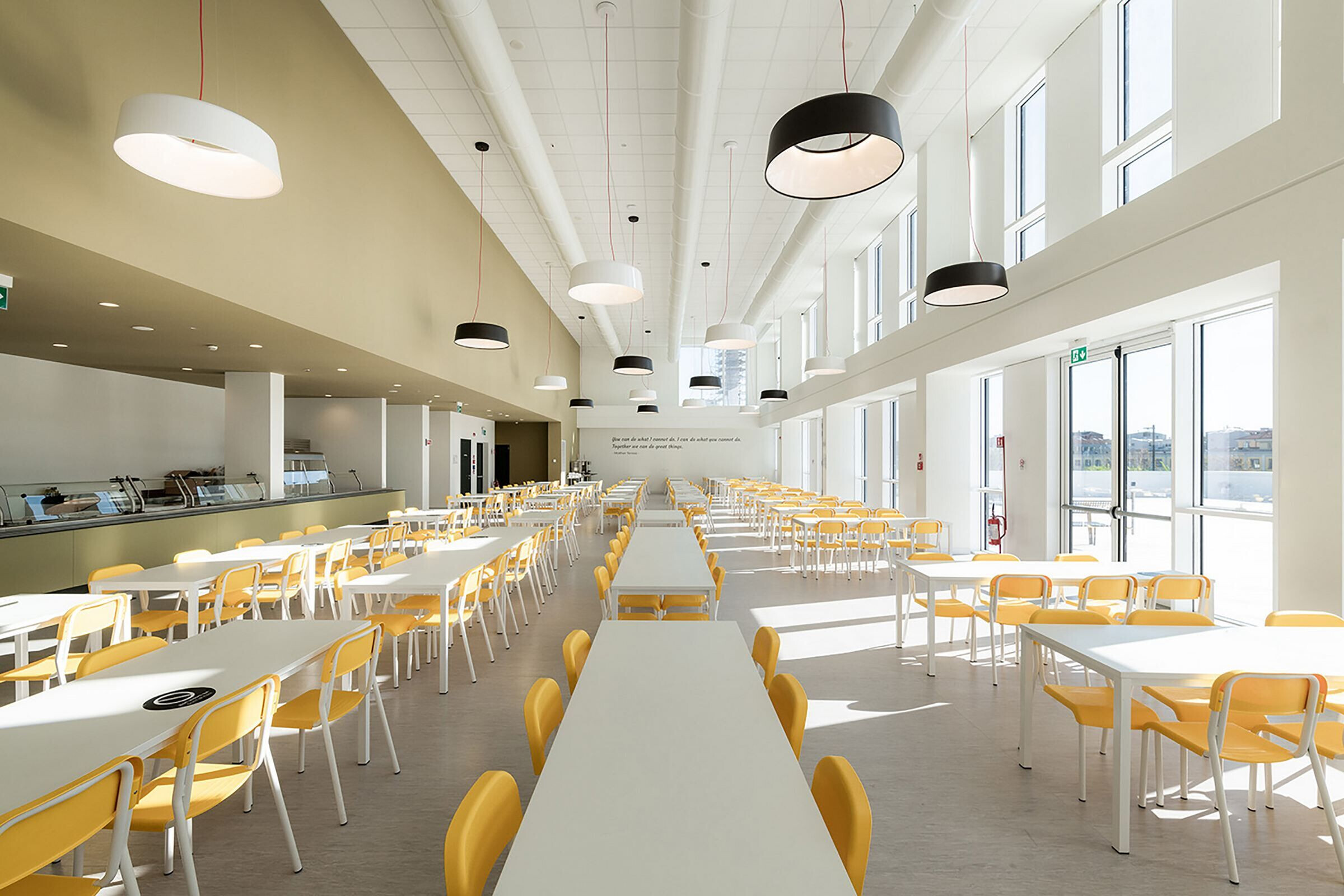
The ground floor, where the indoor collective activities (canteen, gym, swimming pool and auditorium) open up to the city and to the large playground equipped for outdoor activities (athletics track and multifunctional sports field), is connected to the top of the building by extremely rich spaces. The auditorium’s roof is a recreational area in continuity with the interior spaces, with a covered part that allows shelter from the rain.
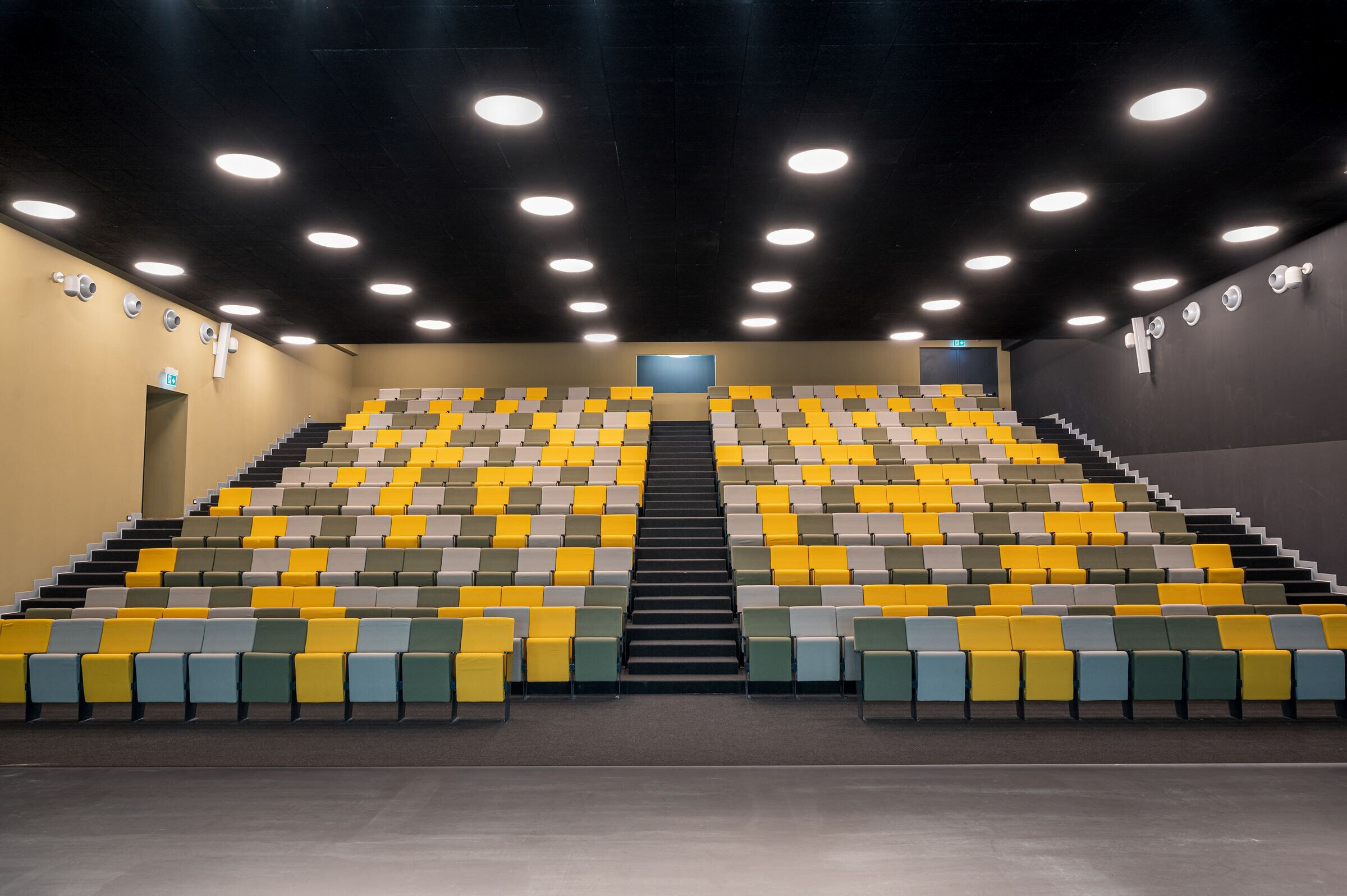
This terrace is also connected to the one on the first floor (the roof of the indoor sports areas in connection with the canteen), which is connected by a monumental staircase to the outdoor playground. The two terraces are connected both visually and materially by the shell, which near the opening on the ground floor between the auditorium and the gymnasium is interrupted to create a patio with a tree, which increases the amount of light and air of the ground floor. The
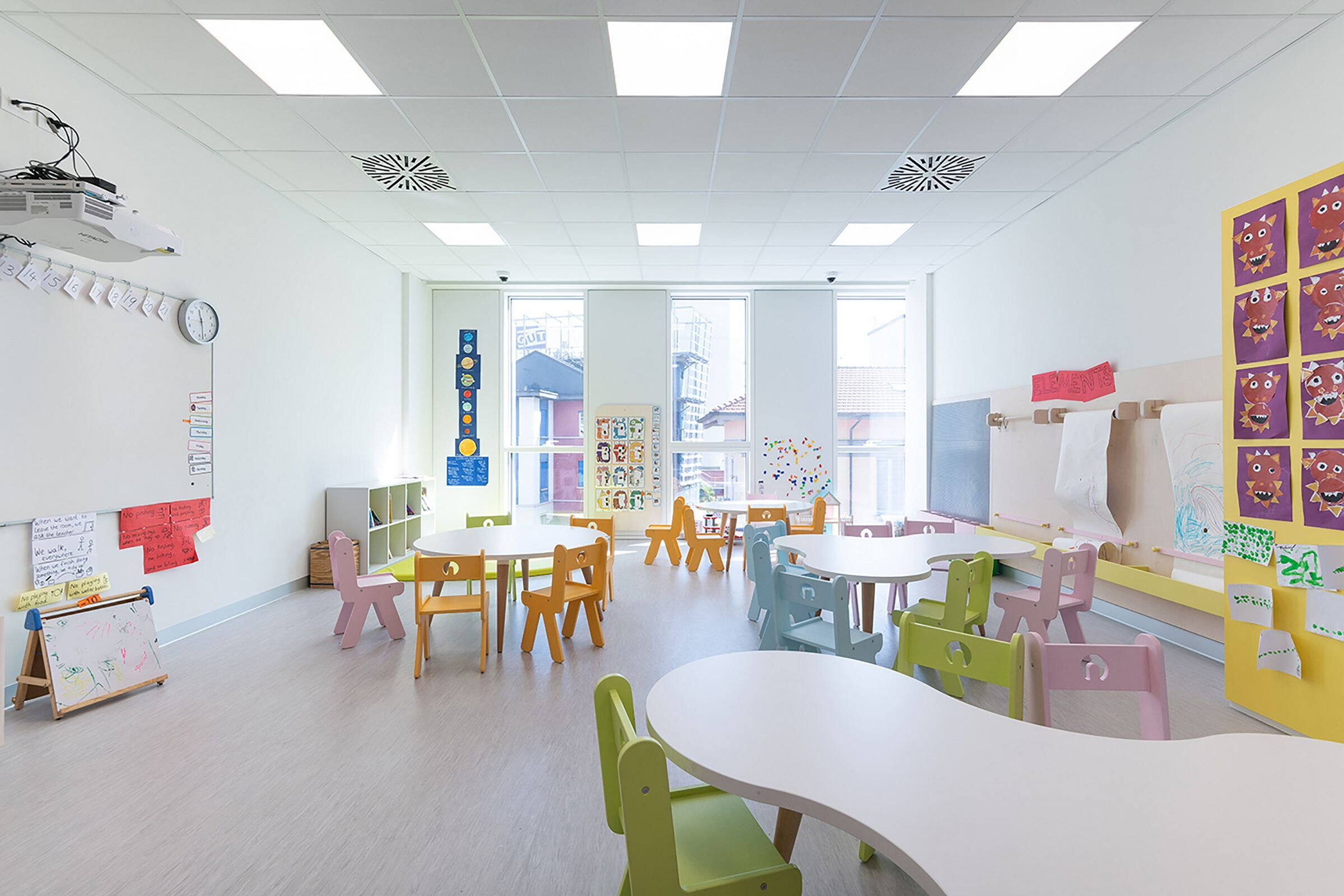
school cycles are organized upwards on the third, fourth and fifth floors to offer older students a wider and deeper horizon. The configuration of the standard floor has a central distribution, that is the access to all the classrooms and services. The corridor, however, is not only a link between different areas, but a place to rest that promotes sociability among students of different classes: the "compression and decompression" of this space is achieved through a non-constant section and colored with wooden paneling that create equipped walls and design "lounges" near the entrances to the classrooms.
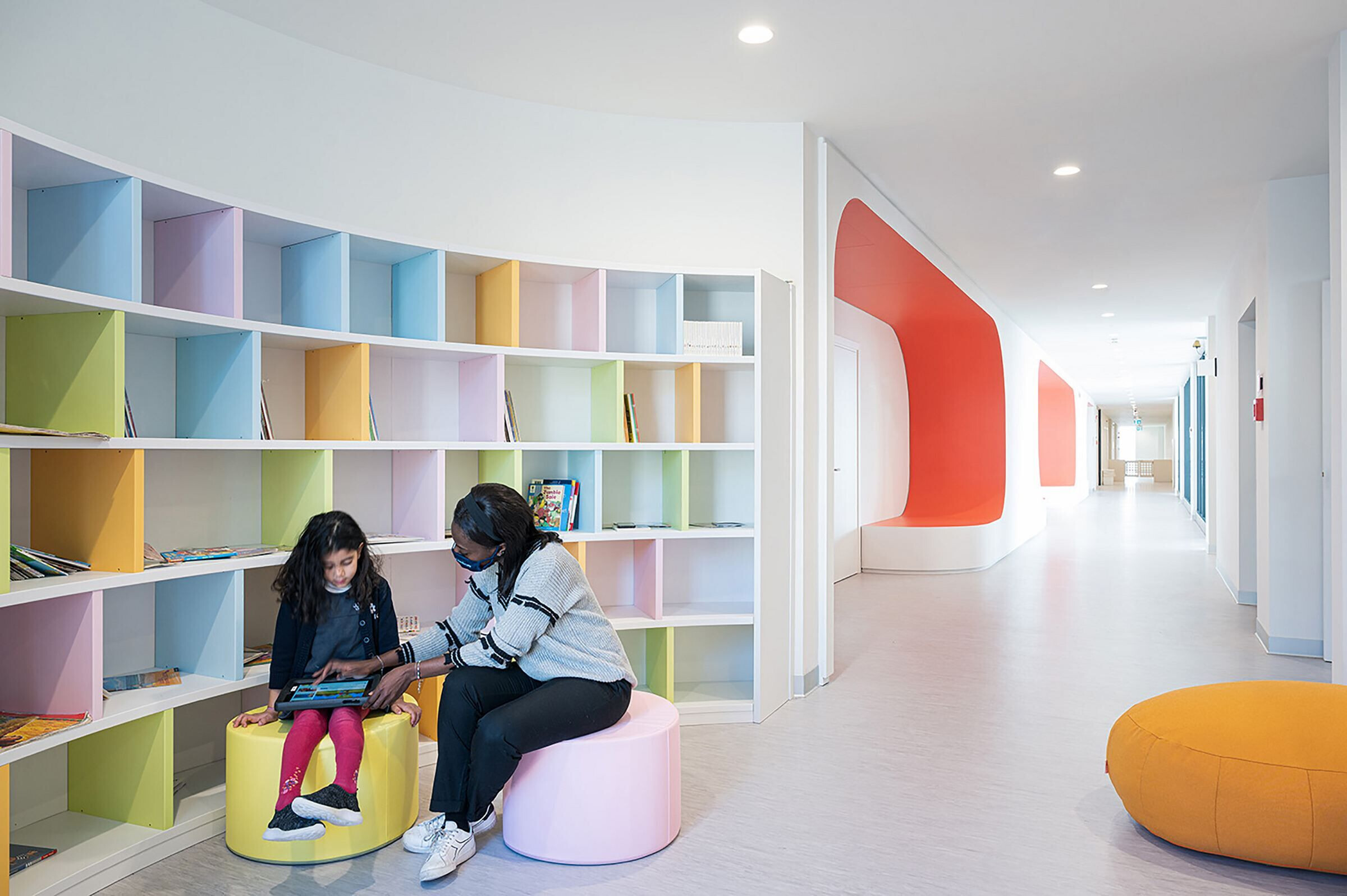
At the end of the corridors, there are special rooms - including a circular one equipped with bookshelves - which take light from the "cuts" in the envelope and create more intimate and silent social environments that can also be used by teachers.
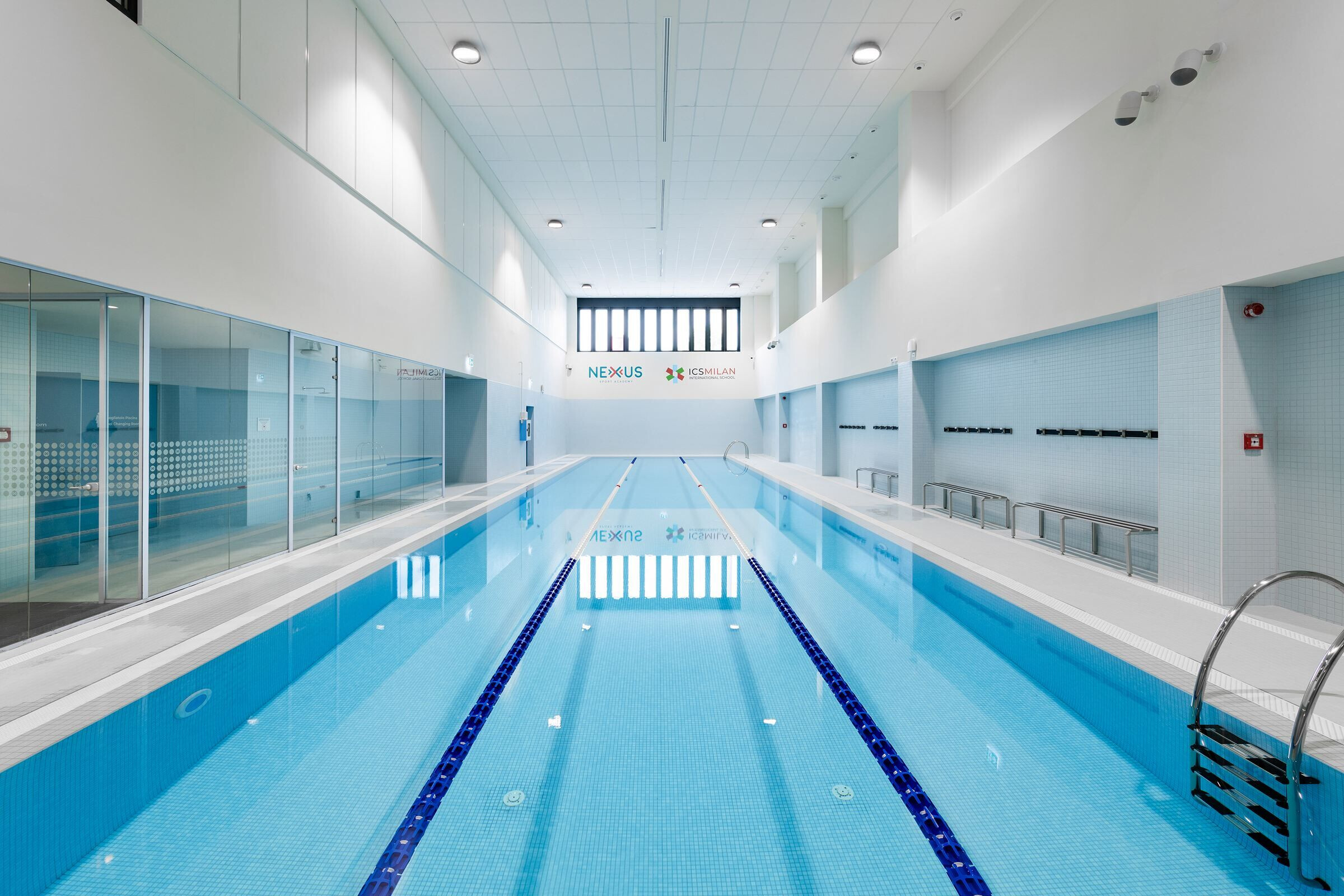
Large glass surfaces and finely worked metals allow the façades to interact with their surroundings, reacting in an iridescent way. The view of the façade is enriched by a three-dimensional treatment of the glass façade, which is set on two different planes, interacting with sunlight and reflections from the surroundings in different ways depending on the depth.
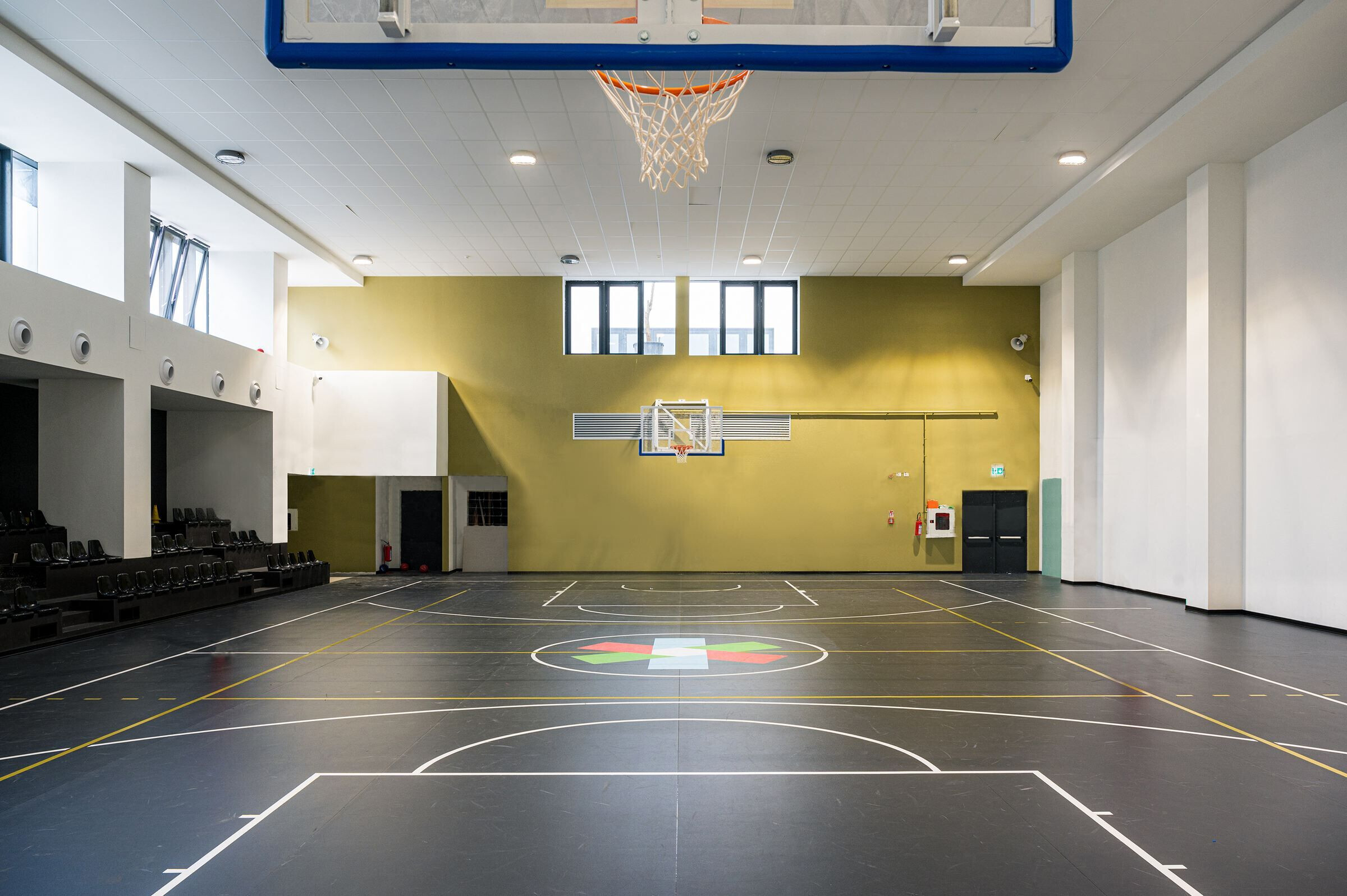
The shell, an element of unity of the building, is made of a sophisticated sheet metal with a double process (stretching and subsequent crumpling) which changes its appearance according to the proximity of the observer. The structure is a mix of steel and concrete, and was designed to optimize construction site’s schedule, with prefabricated areas (auditorium, gymnasium and floor slabs) and areas built on site to adapt to the shape of the building.
