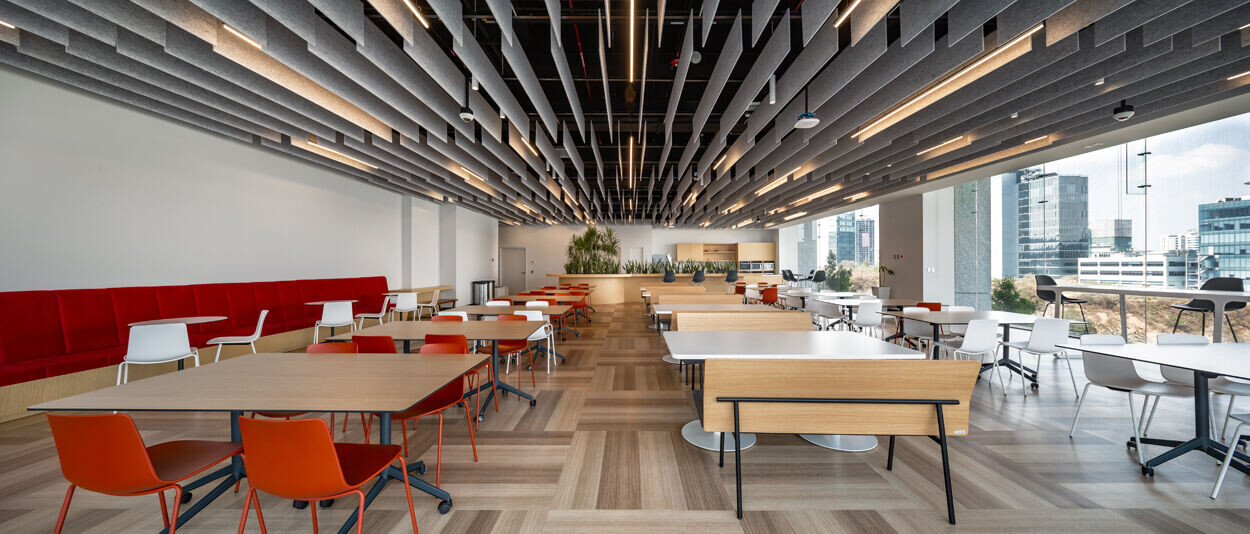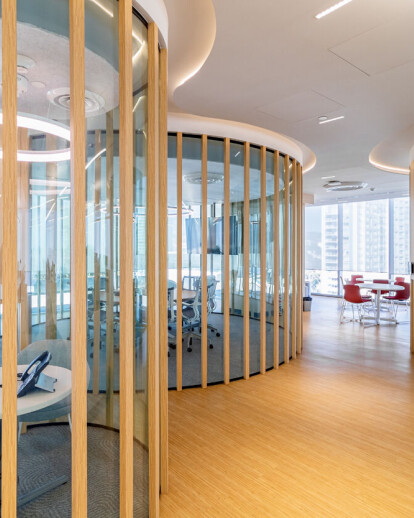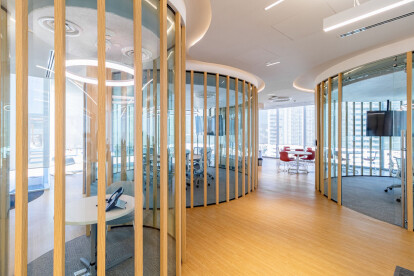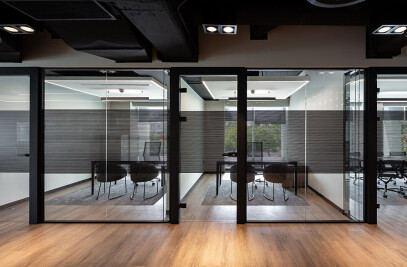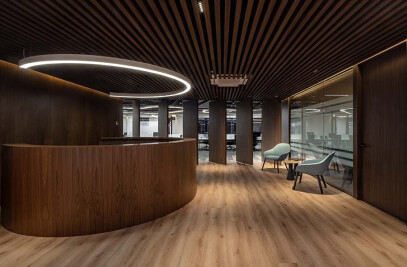The goal was to have an office full of formal and informal collaborative spaces equipped with technology from the digital world we live in and with adequate Post-Covid distances and a unique outdoor place to work. One of the requirements was to achieve this through a contemporary Japanese-influenced language that represented the companies’ values and philosophy globally. The colors used are neutral with a bamboo base and some red accents typical of the corporate color, in full compliance with the forms fluid and clean that govern the spaces that start from the circle and the straight line.
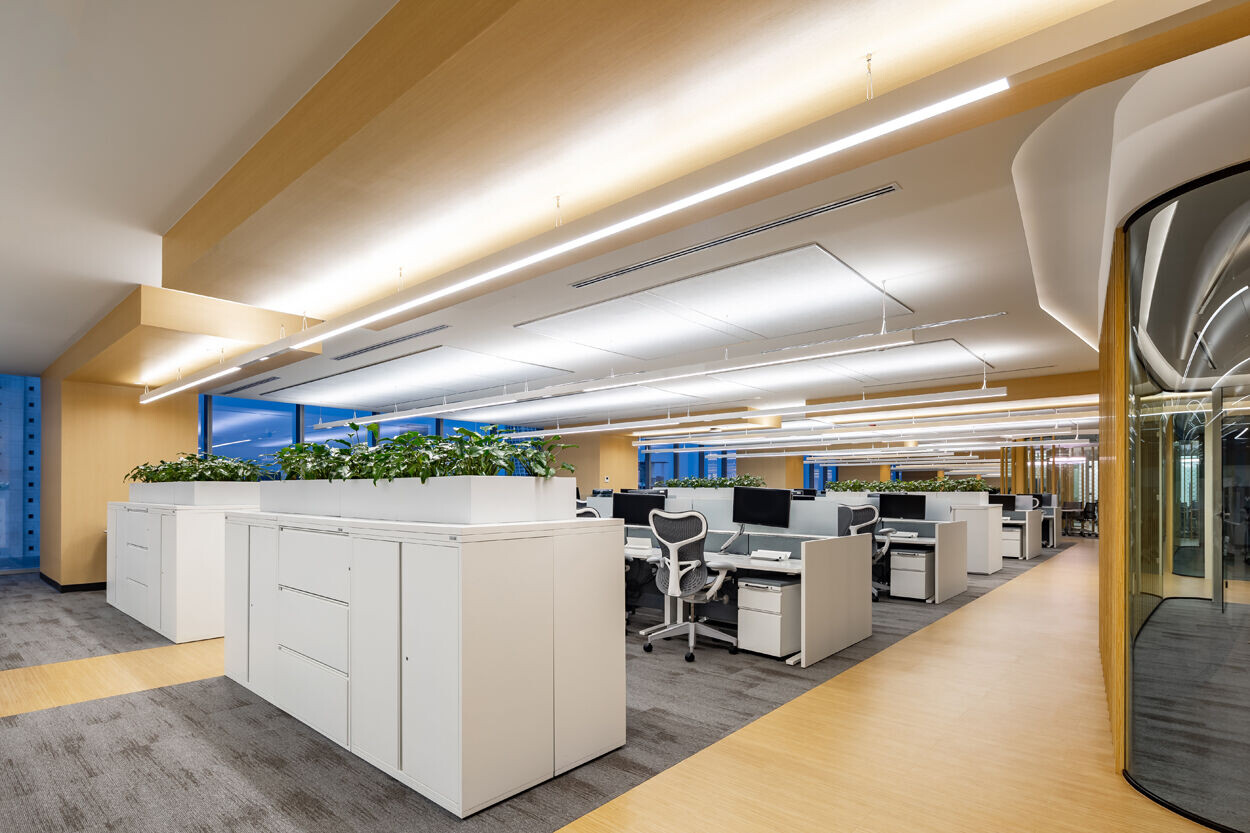
The route begins on the main floor lobby, which functions as reception. A space that houses an illuminated bamboo lattice that masks the windows that overlook the central courtyard of the building and the terrace with Japanese-designed gardens. The sign with the company logo is suspended over a Zen Garden made of natural stones and gravel. To one side is the custom-made reception desk, two intersecting bamboo volumes bathed with indirect light.
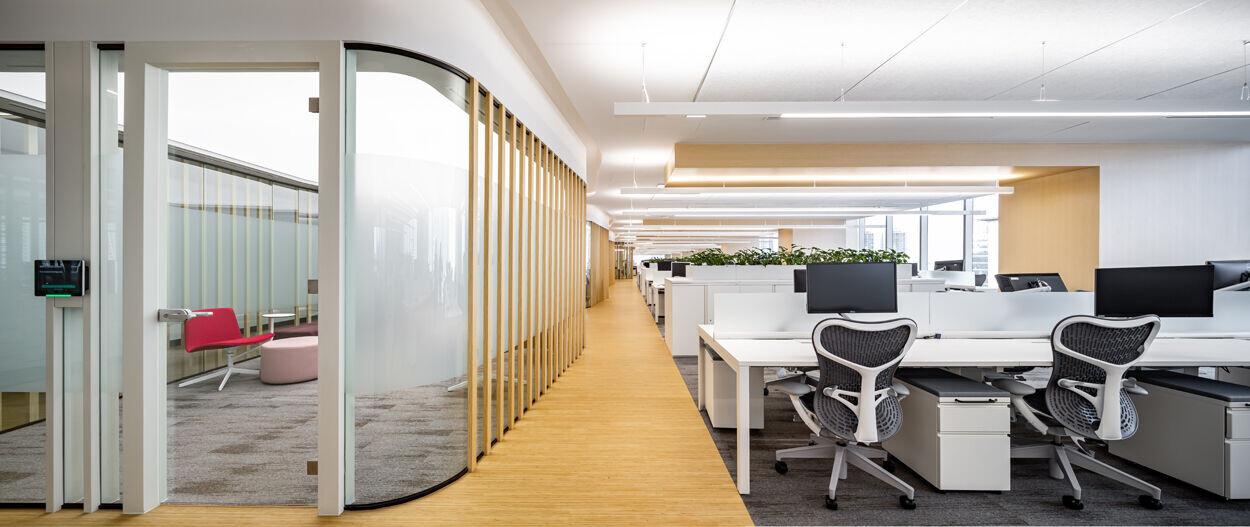
There are two entrances to the office level, the first —on one side— for the public area guests that connects to the training rooms, lounge areas, meeting rooms and terrace. The second leads to the operational area where the design of the space is based on the back to the light principle, where natural light becomes an intrinsic right of each of its users. Therefore, all the work stations (neighborhoods) were placed towards the four facades of the building. Likewise, the closed collaborative spaces were projected with glass fronts to allow the passage of light.
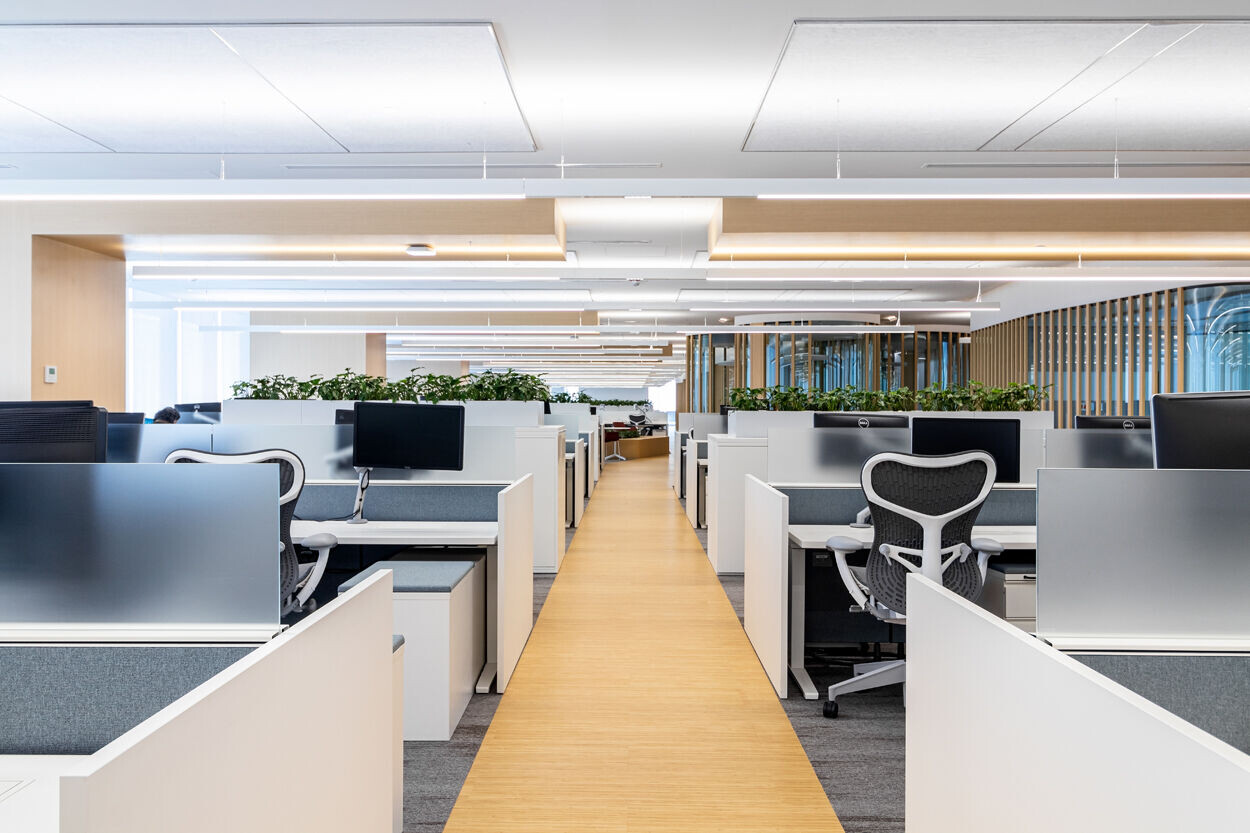
Each operating block is divided by the columns that make up the space, accentuated by an elongated capital and archive furniture on which pots with compact Philodendrons were placed in order to have a biophilic environment that contributes to the well-being of the company's employees.
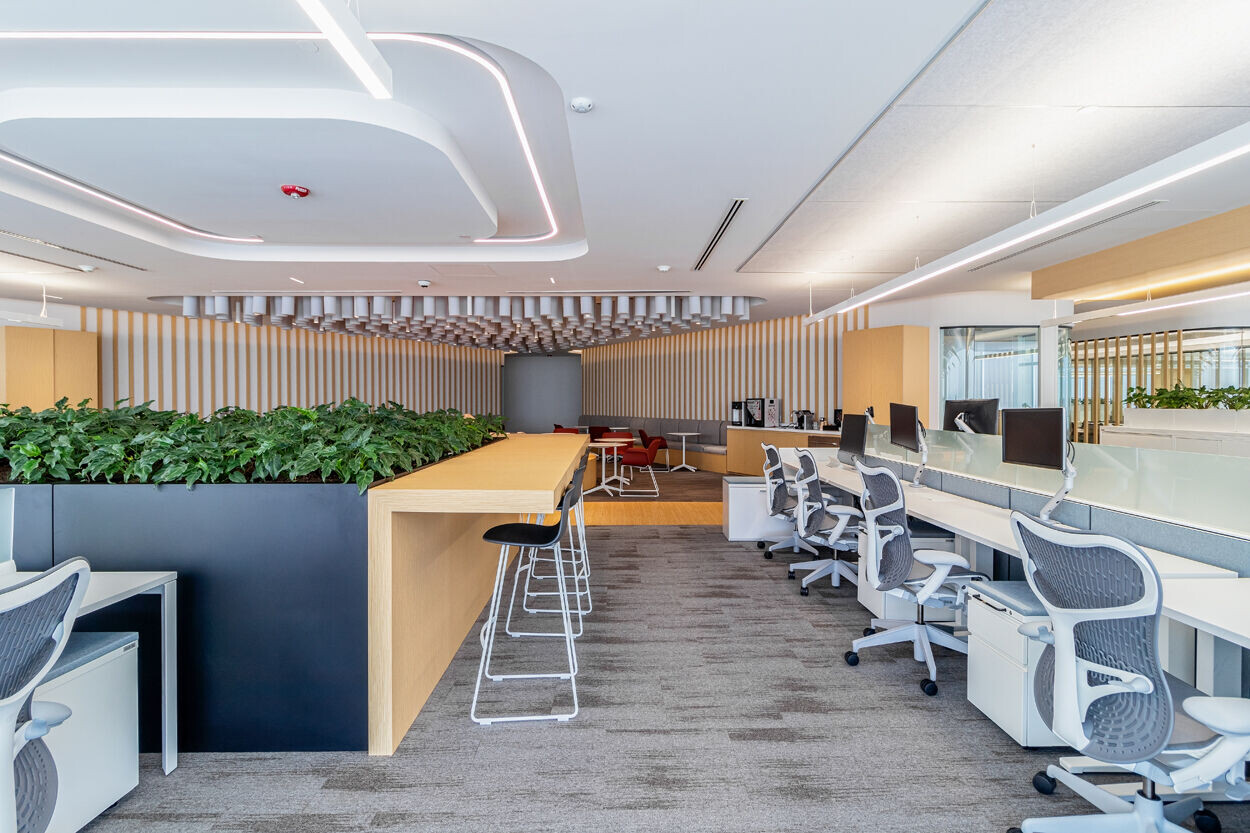
Towards the interior there are several sets of circular meeting rooms and irregular shapes formed by curved glass and latticework finished in bamboo-type plastic laminate and inside a carpet with a pattern that resembles the lines marked in the Japanese Zen gardens. In this case, the objective was to create the illusion of a bamboo garden represented by the latticework. The corridors, like the lattices and furniture, were sought to be in a bamboo finish to maintain the monochromatic tones and to unify the different spaces that are in the program. The general area rug was selected with a pattern in harmony with the rest of the finishes, that contributes to acoustic comfort and Cradle to Cradle certified.
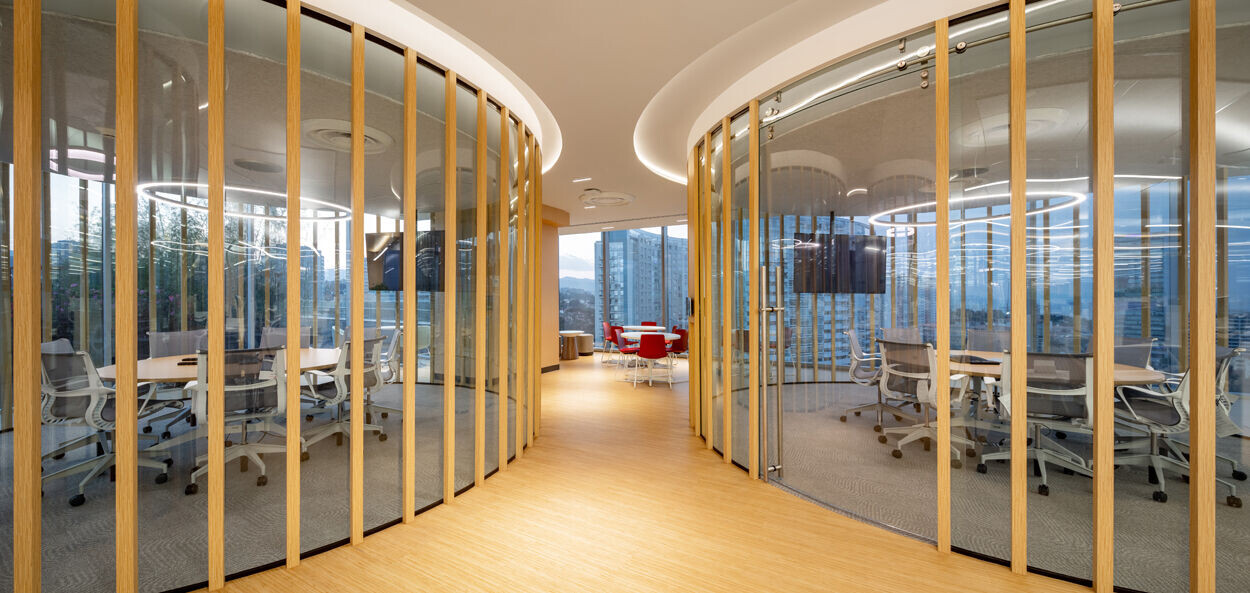
Nevertheless a LEED certification was not a goal, the project was made LEED oriented, in addition to the fact that the building does have LEED Gold certification. The luminaires selected for this project are mostly LED and low consumption. Presence sensors were installed in general areas and dimmer switches in meeting rooms to regulate intensity and energy consumption. All areas satisfactorily comply with the lighting levels required by the applicable regulations for work areas.
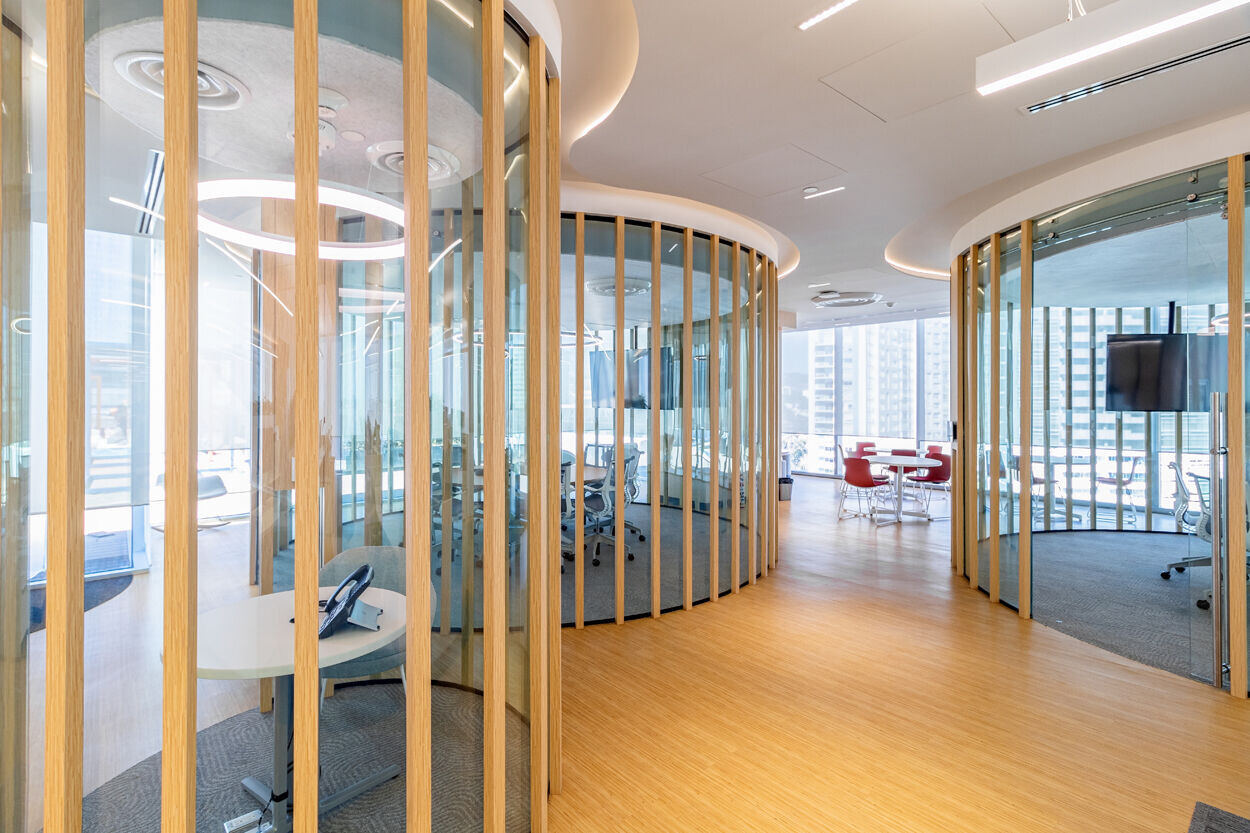
The collaboration area, located in the central part on one side of the core of the building, was designed to be a meeting and work point. It has two coffee stations with a kitchenette, storage areas, and seats of different heights and types to favor a change of posture and flexibility in the space. At the center of this triangular-shaped area is a circular Zen garden that becomes the focal point and is bathed in light by the soffit made of stalactite-like acoustic baffles above it.
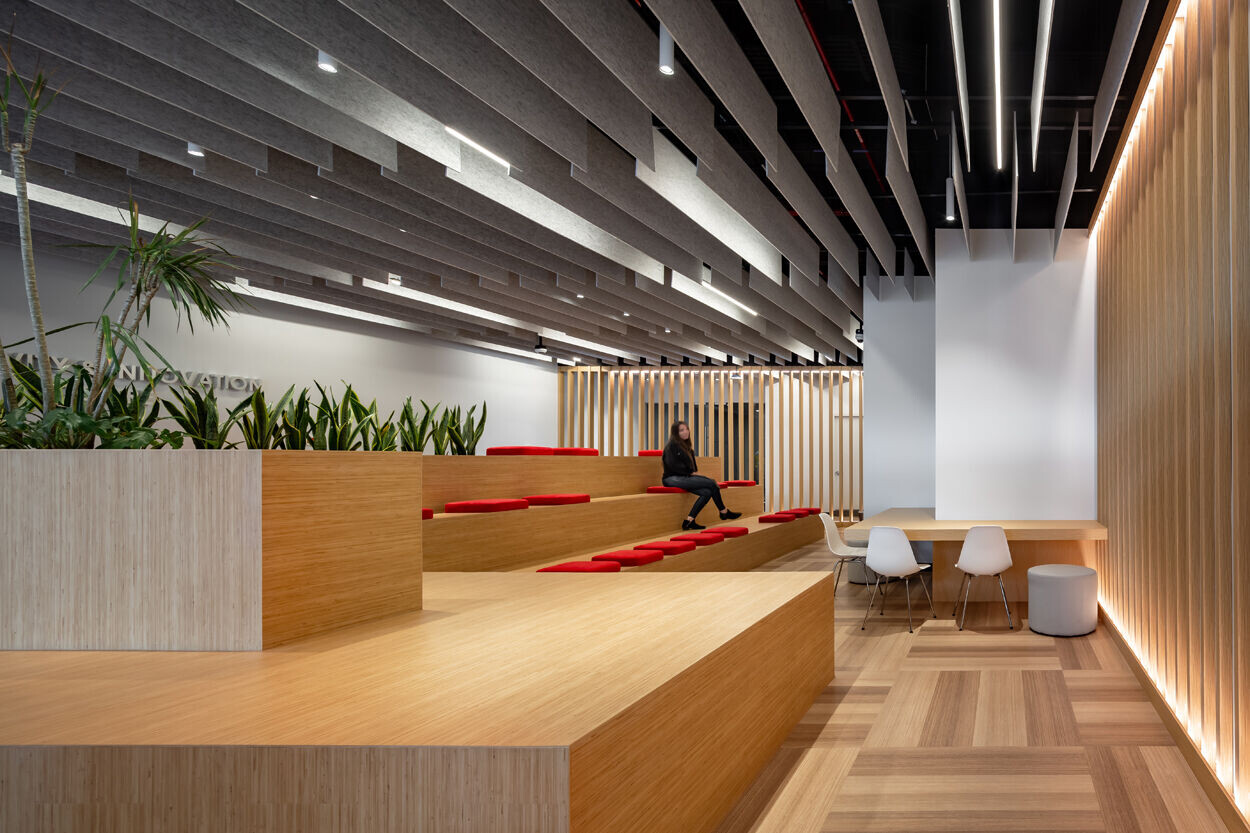
Acoustics was an aspect that took great care in all its spaces in terms of privacy and comfort. The boardroom and enclosed space walls were built up to the low bed of the slab and sealed. In doors and partitions, materials and treatments were used to prevent the passage of sound. Additionally, absorbent acoustic membranes made from recycled PET were placed on walls and ceilings as a solution to the reverberation of common and private areas.
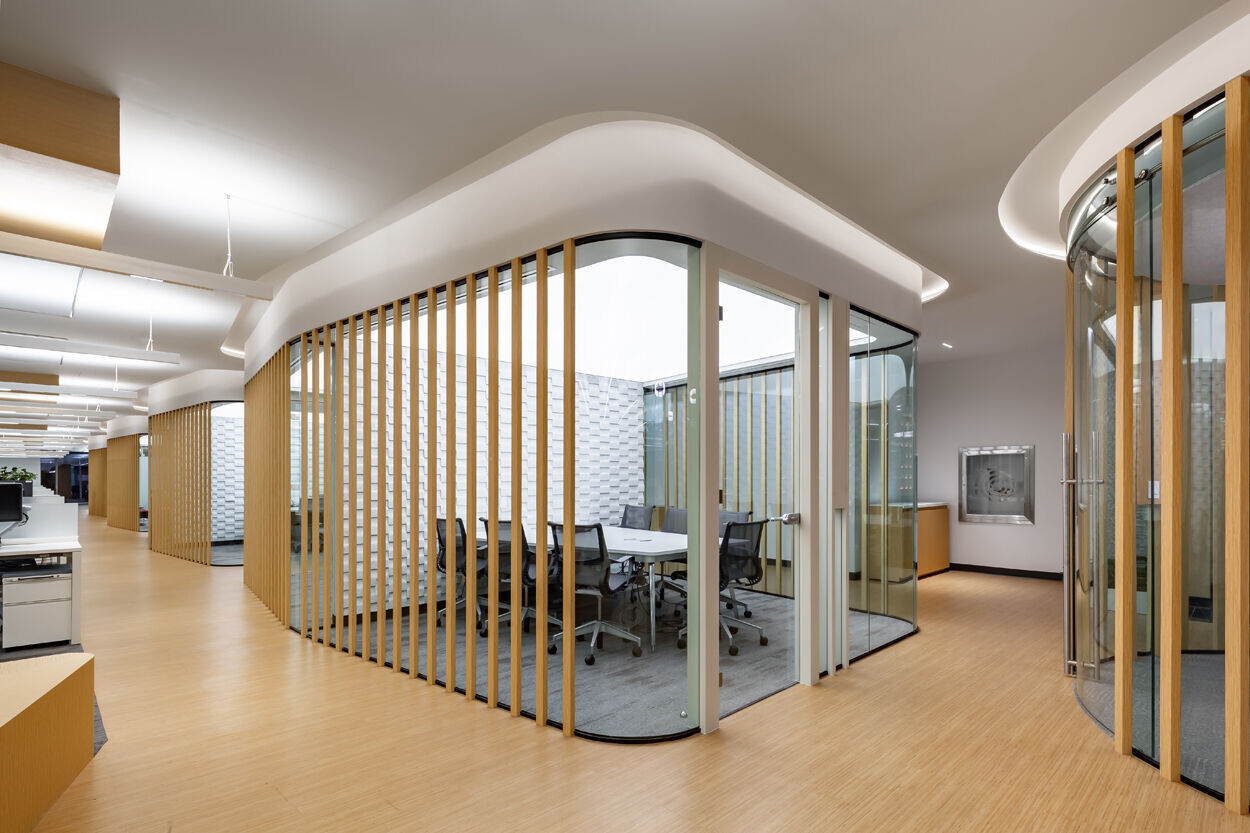
To one side of the plant is the terrace where Japanese-influenced gardens were designed. Introspection and relaxation were the two guidelines for this space. Within the plant palette you can find Azaleas, Bamboos, Agapandos, Persian Lilies, Junipers and Thunder. At the back there is another Zen Garden crowned by the bamboos that were planted surrounding it. Traditional Japanese elements were placed in two of the planters. On one hand, a Tsukubai (vessel for purification in the tea ceremony) was placed together with a Catholic Oribe lamp. On the other hand, there is a Kakei (water spout) and a Shishi Odoshi (deer scarer). A pergola was also designed to provide shade for the collaboration and innovation area that is located at one of the entrances to the terrace.
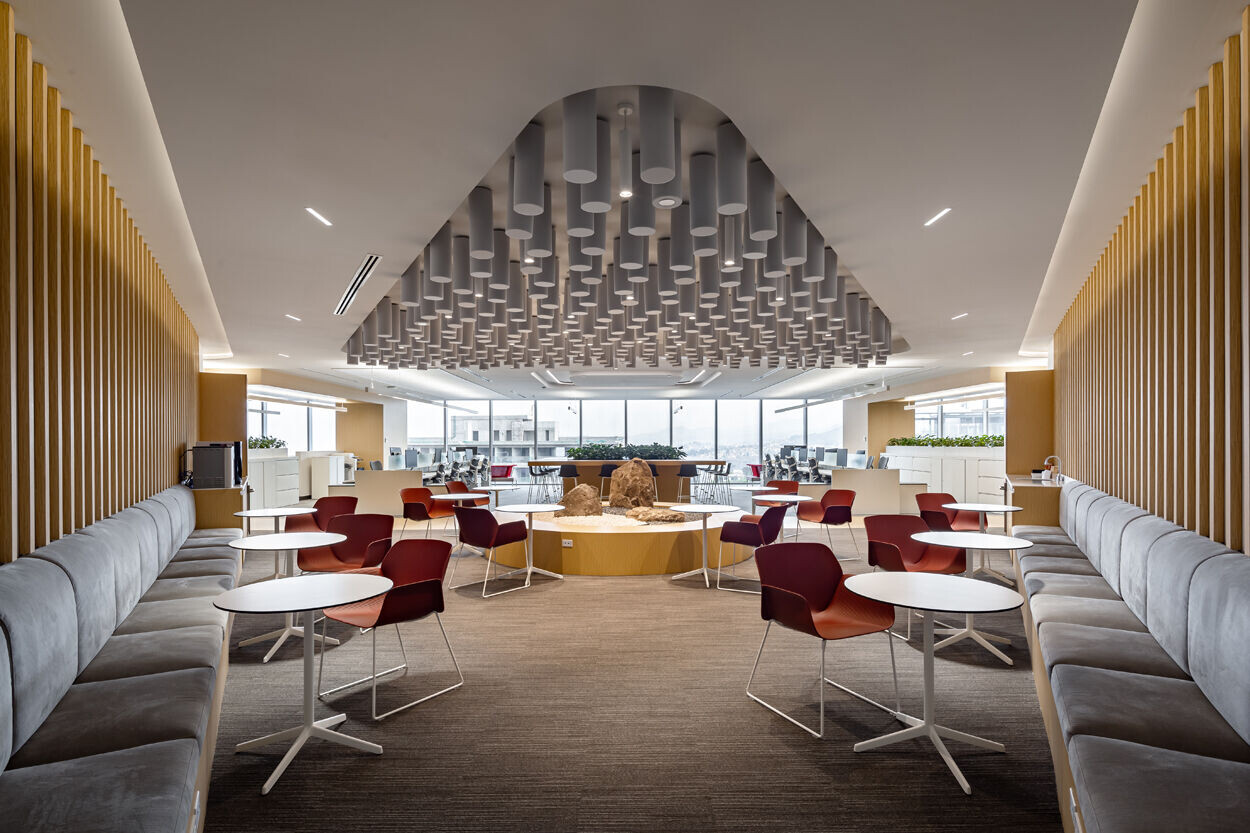
The dining area and the innovation center are located in a room on the first level of the building. It was decided to maintain the same language based on finishes, latticework and bamboo-type furniture, as well as elements in neutral tones and accents in red. This space is subdivided into two sections:
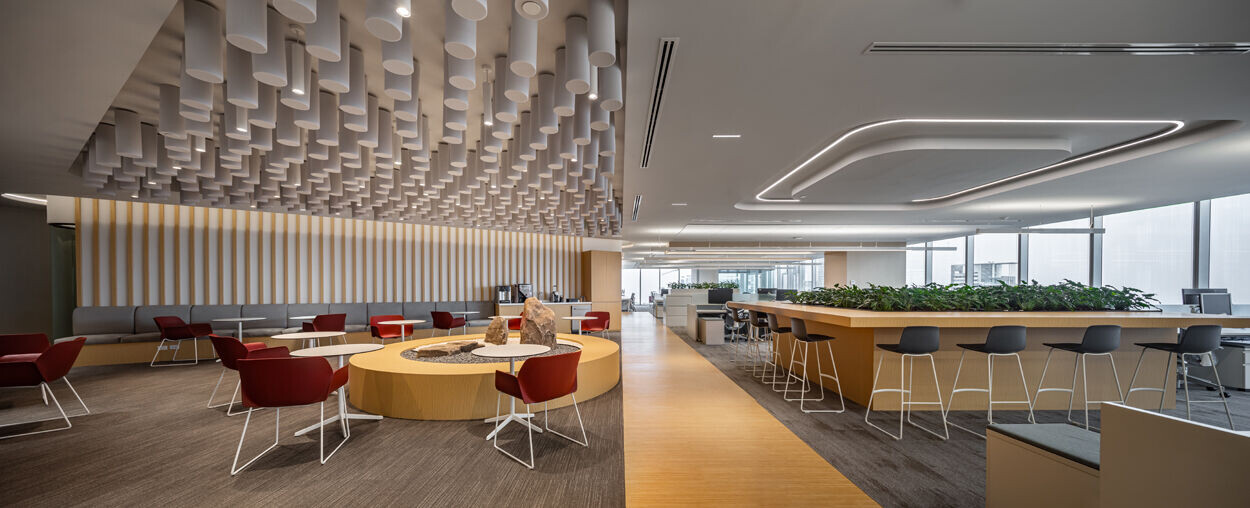
1. In the innovation center there is a sculptural stand whose purpose is to promote interaction and collaboration between employees and visitors. It also has different types of furniture and technological equipment to carry out the activities that were raised from the beginning as a requirement of the company. In the background is the executive dining room behind a series of translucent screens that provide privacy and versatility.
2. In the dining room there is a kitchen equipped for the employees use, mobile tables, stackable chairs, benches and bars at different heights. This space was also designed to be used as an auditorium, which is why the furniture is easily moveable and can accommodate up to 180 people.
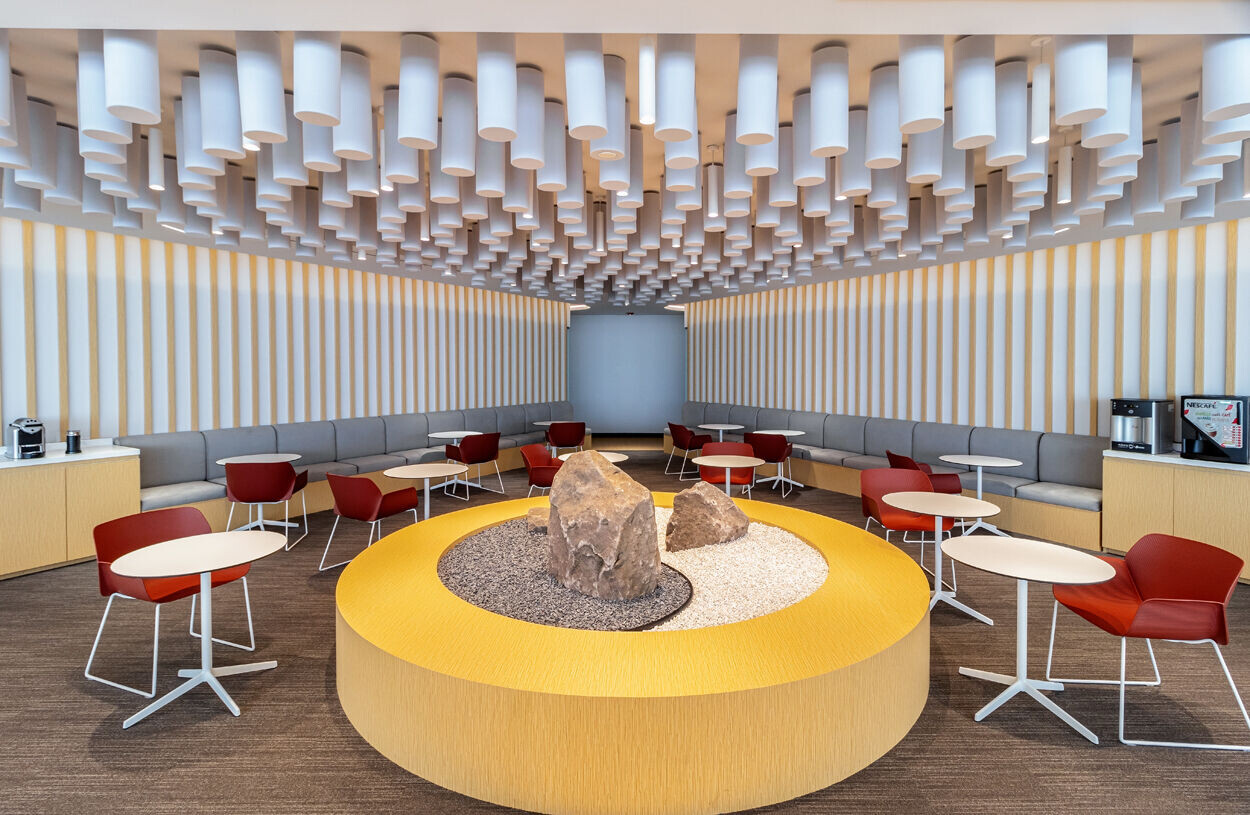
Both spaces have an acoustic panel based on banners and suspended luminaires that give the sensation of spaciousness and movement.
