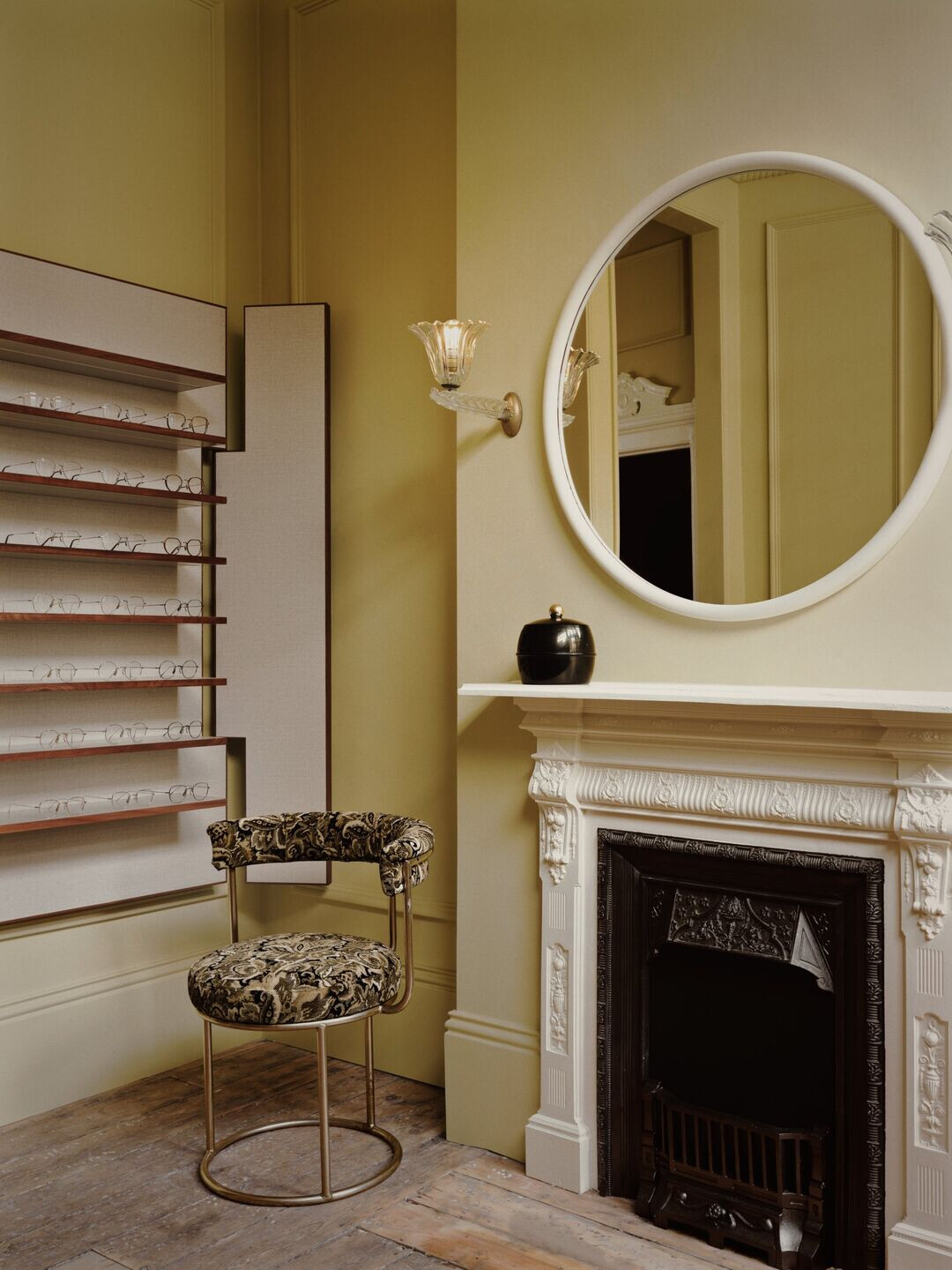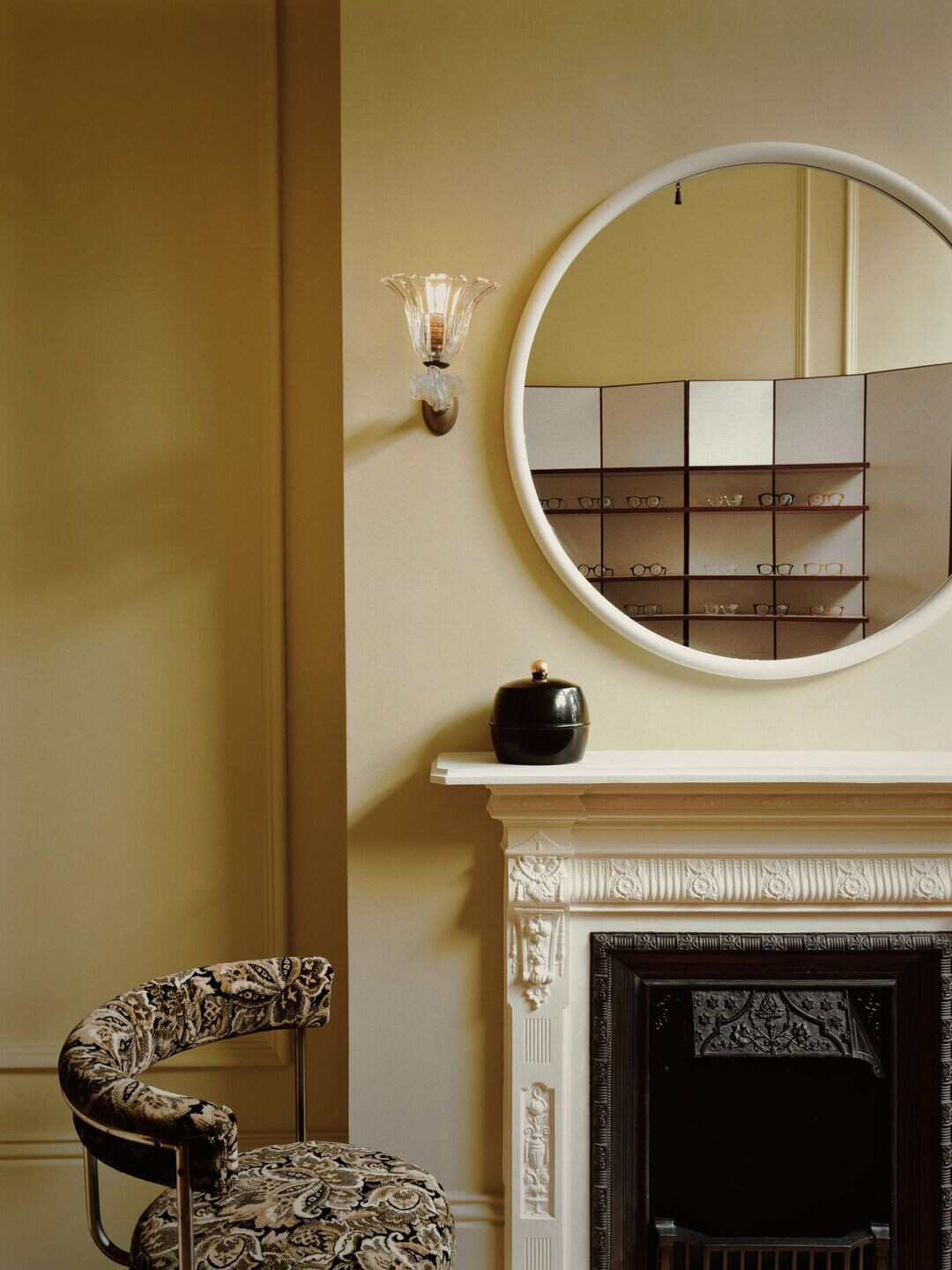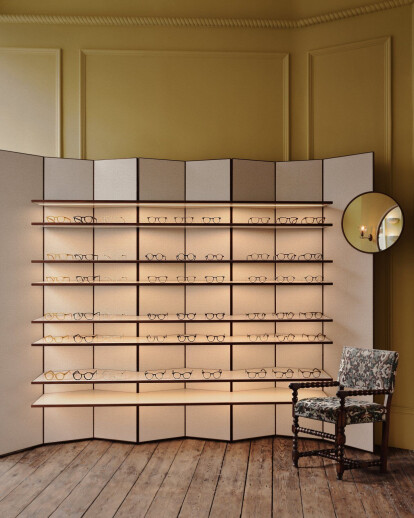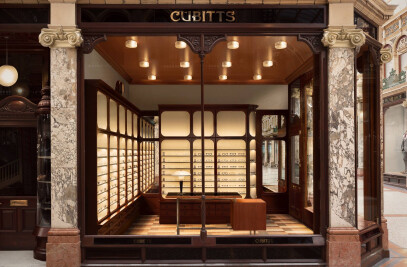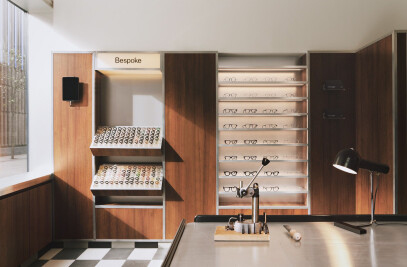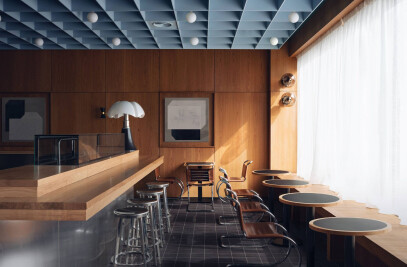London-based Child Studio has recently completed the store interiors for the British eyewear makers Cubitts. Located within the classic 19th-century townhouse in London’s Belgravia district, the interior balances the traditional Georgian architecture with the Modernist design features.
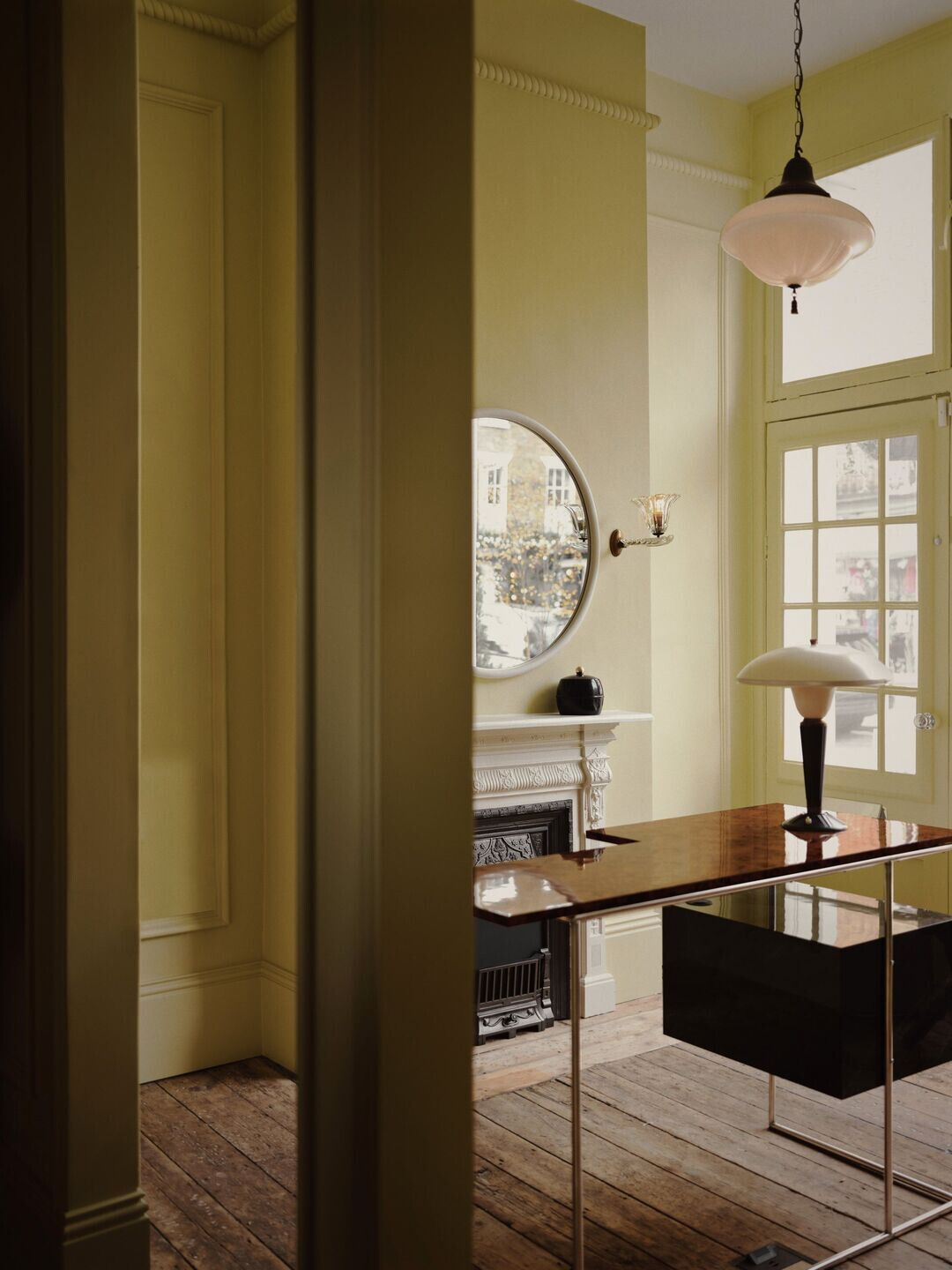
The store occupies the ground floor & the basement of a terraced townhouse in an affluent Belgravia neighbourhood in West London. This part of the city was developed in the 1830s by the architect and builder Thomas Cubitt, whose legacy inspired the eyewear brand’s name. Child Studio opted for a subtle approach that would celebrate the architectural heritage of the neighbourhood and the building.
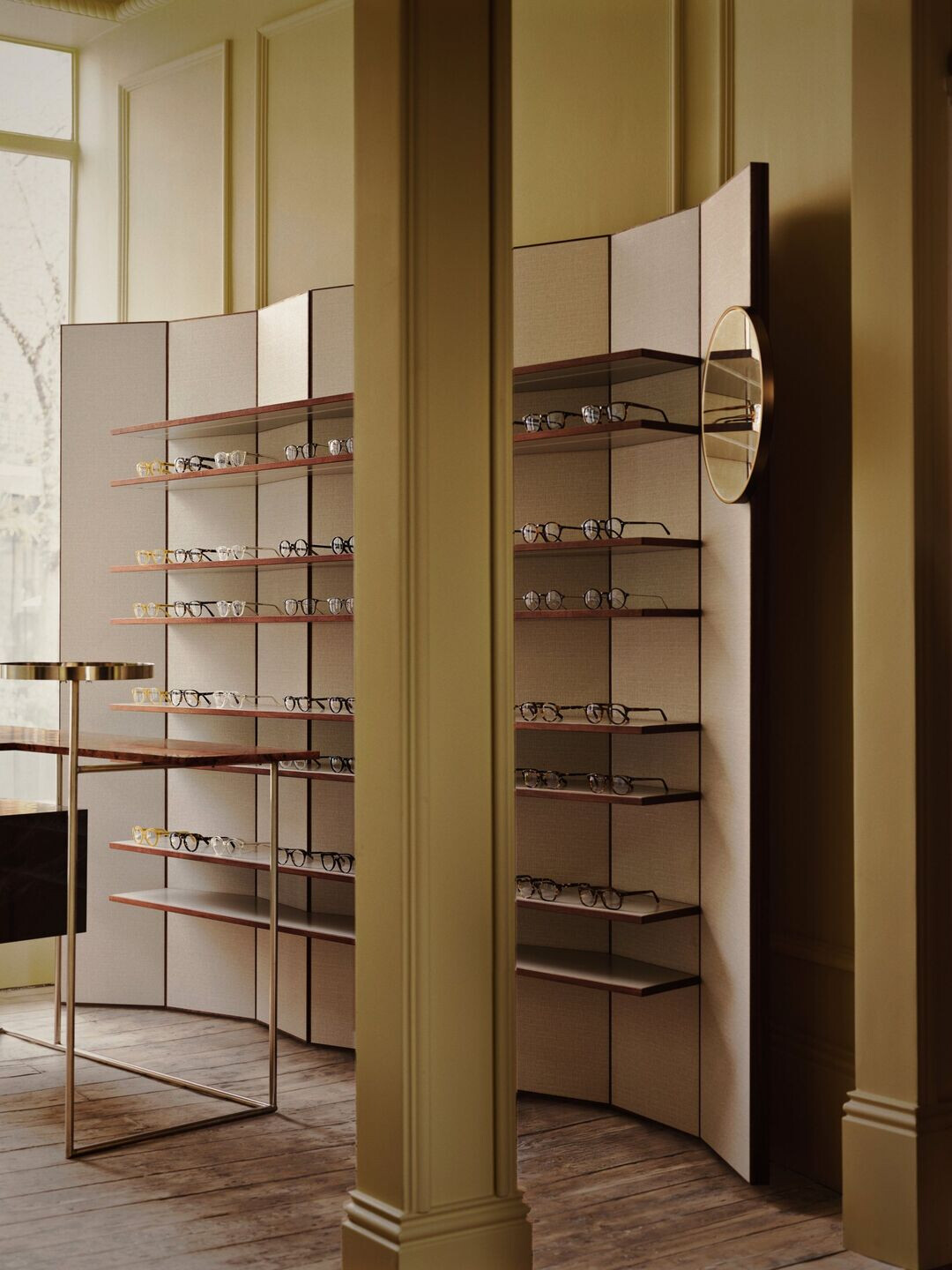
Most of the interior detailing had been lost over the years of previous renovations and the designers worked on restoring and highlighting the original features of the townhouse. Refined and understated mouldings, architraves and cornices have been sourced. The doorways have been opened up to form the dramatic 3-meter tall doorways. The original wooden floorboards have been uncovered and repaired. Child Studio also sourced an antique cast iron fireplace that was painted in an ivory colour and installed in the front room. The walls throughout the store have been decorated in a dusty yellow tone characteristic of the period’s interiors.
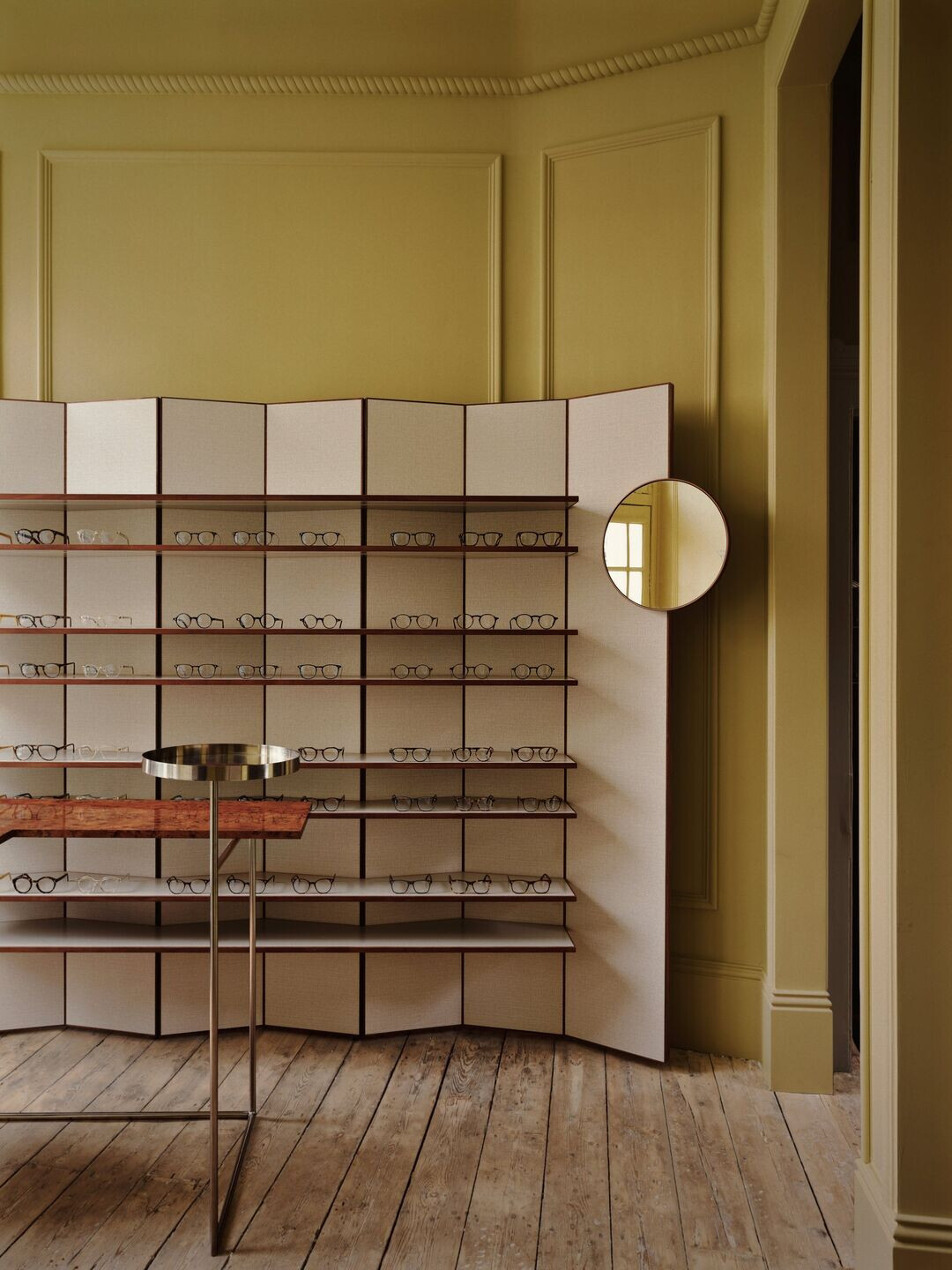
Another strand in the store’s design was the early 20th-century modernism. ‘It was important for us to build a layered narrative for this project and to connect the townhouse architecture with the modernist ethos of the brand,’ - commented Alexy Kos and Che Huang, the founders of Child Studio. ‘We imagined a contemporary interpretation of a classic Drawing Room - an elegant living room where guests may be welcomed and entertained. We were particularly inspired by the pioneering designer Eileen Gray, who lived in this part of London in the early years of her career in the 1900s. Many bespoke pieces within the space pay homage to her work,’ - added the designers.
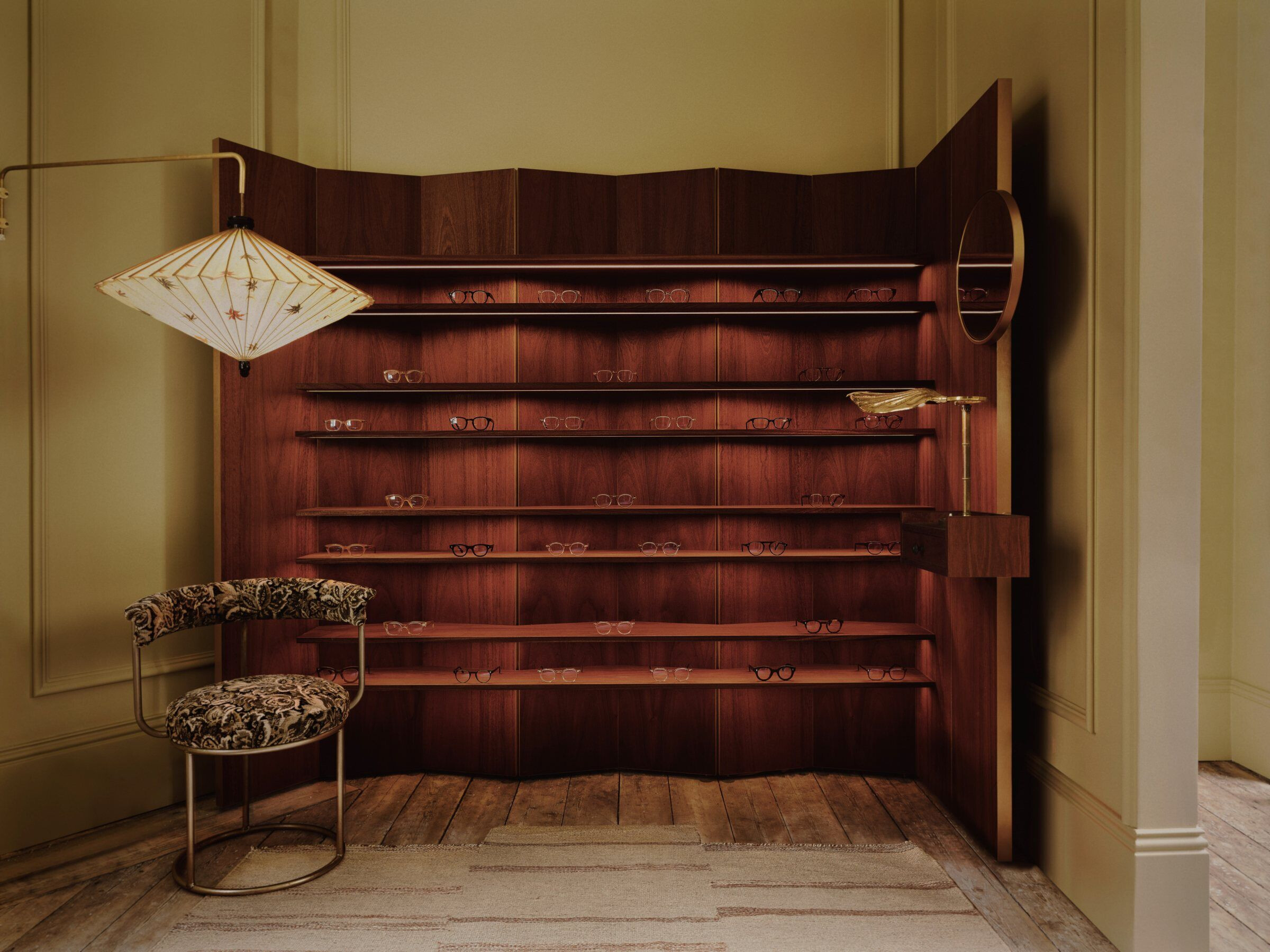
Child Studio developed a series of bespoke display shelving units that are designed to look like freestanding room dividers. Their undulating shapes in the front room are lined in a textured wallpaper with a linen pattern, while the displays in the back room were crafted in mahogany wood with brass detailing. The central space is occupied by a bespoke sculptural table with a tubular steel base, burl wood patterned top and a black gloss lacquered storage unit.
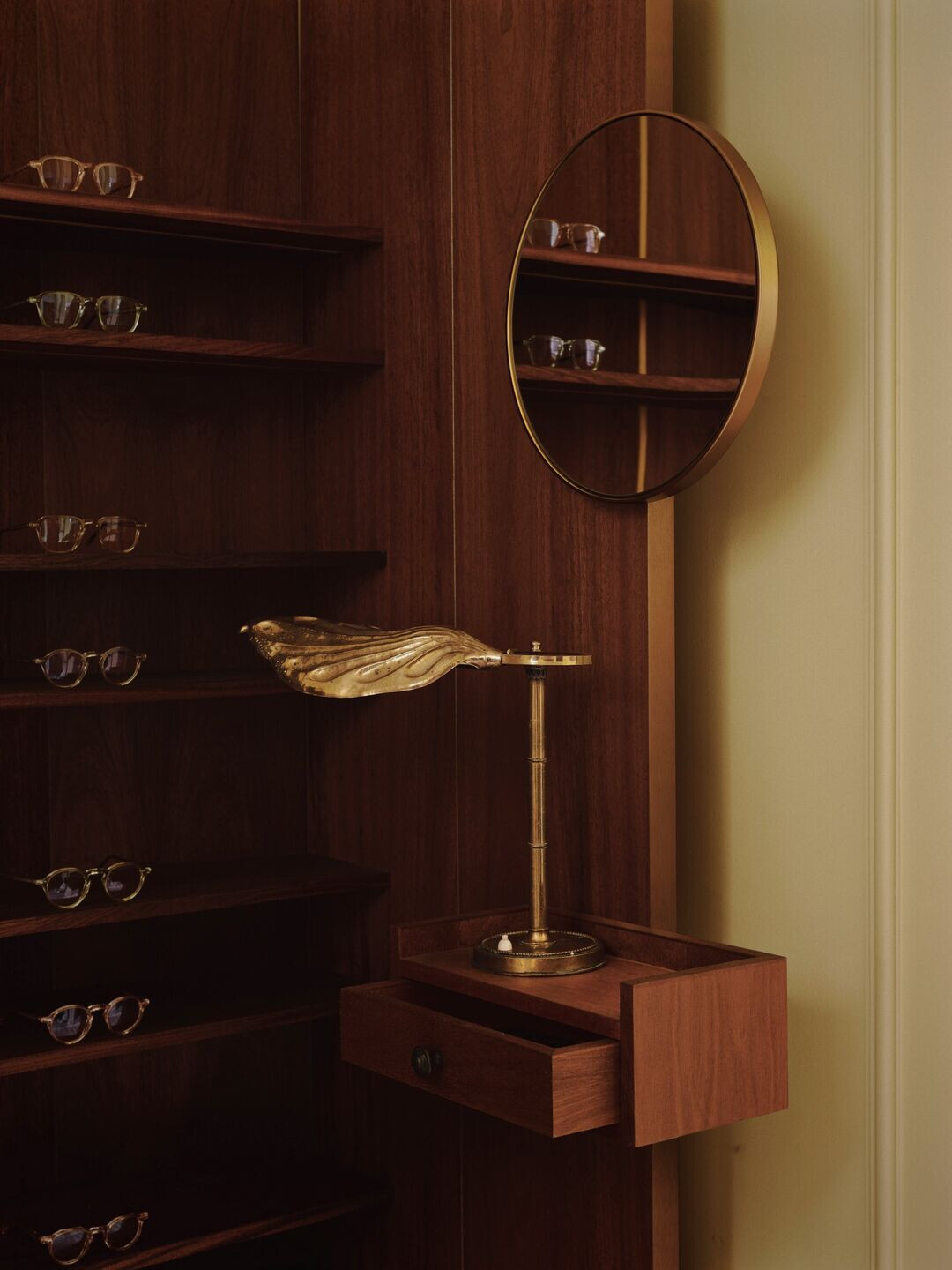
The designers accessorised the space with a selection of antique lighting fixtures, including the “Jumo” table lamp designed by Eileen Gray, hand-blown Murano wall lights, cast plaster seashell sconces and the ‘Leaf’ brass desk lamp by Tommaso Barbi. ‘We aimed to create an intimate and domestic atmosphere using a curated mix of bespoke and antique design pieces, ’ - commented the studio founders.
