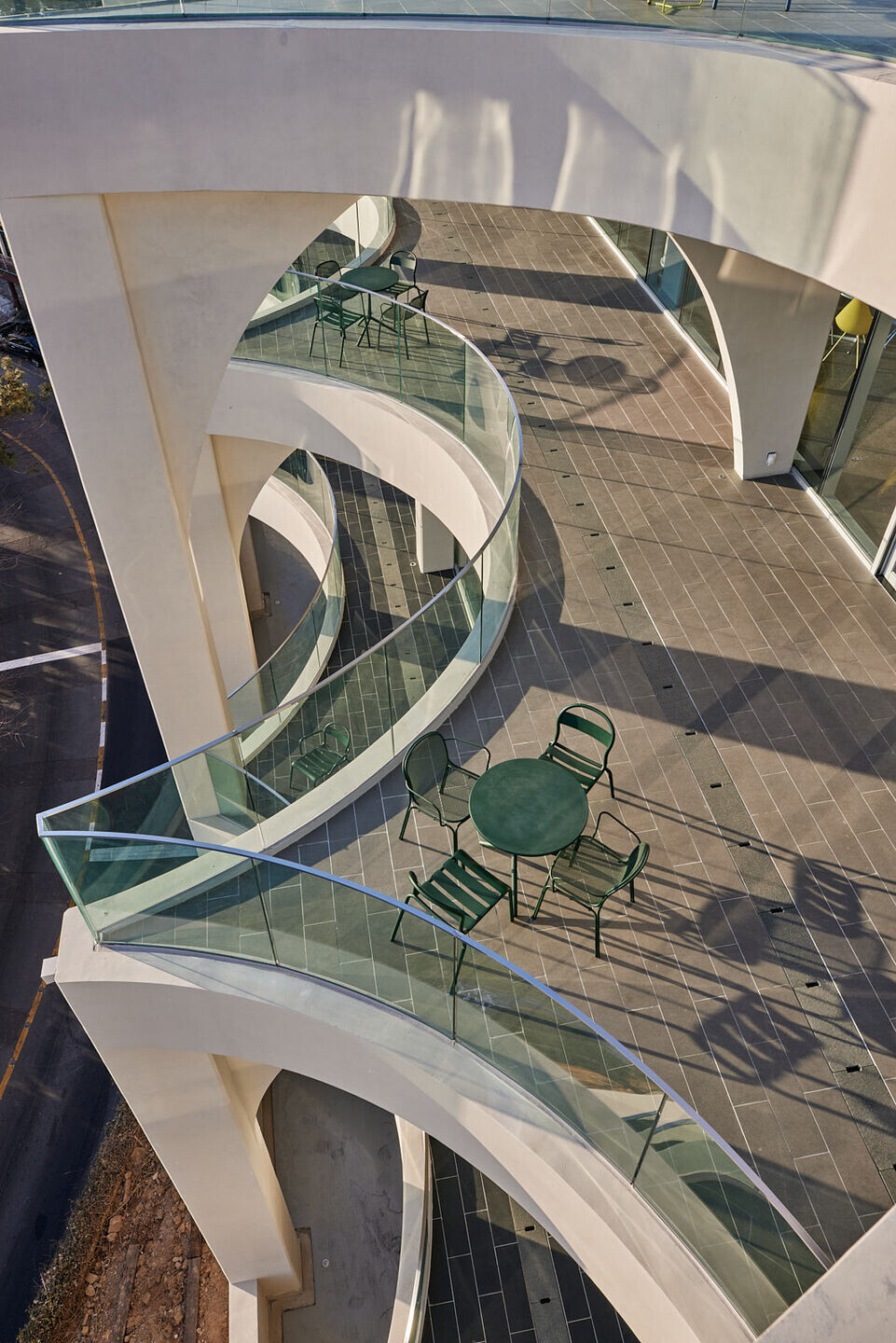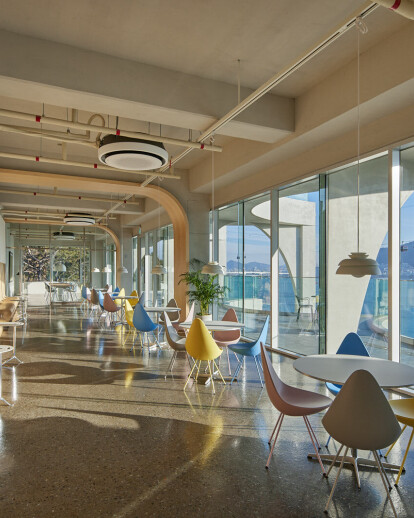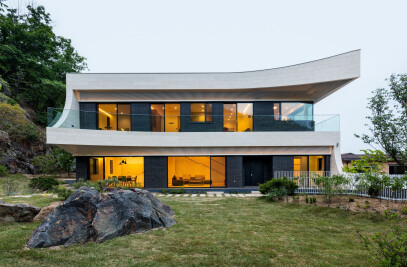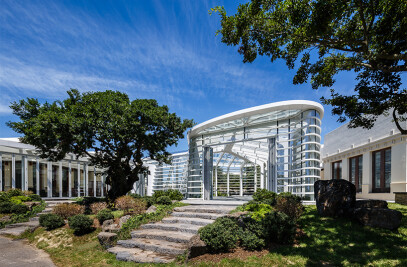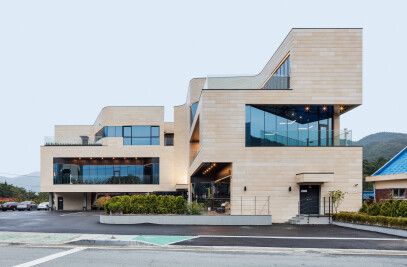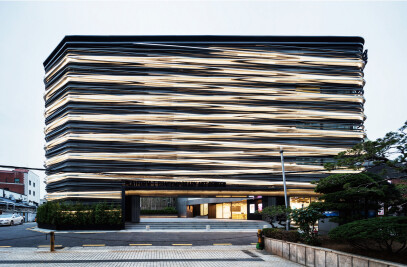This project combines two keywords extracted from the topographical context of Amnam-dong, Busan, "Waves of the East Sea" and "Red Strata of Amnam Park." The unit is derived from the "wave", and the method of organizing the unit is derived from the "stratum". Each layer was constructed through overlapping and rotating waveform units, and the form was composed by stacking them. Each layer becomes a visual reference point separating each floor and the program, and also a facade, structure of the building, and space itself.
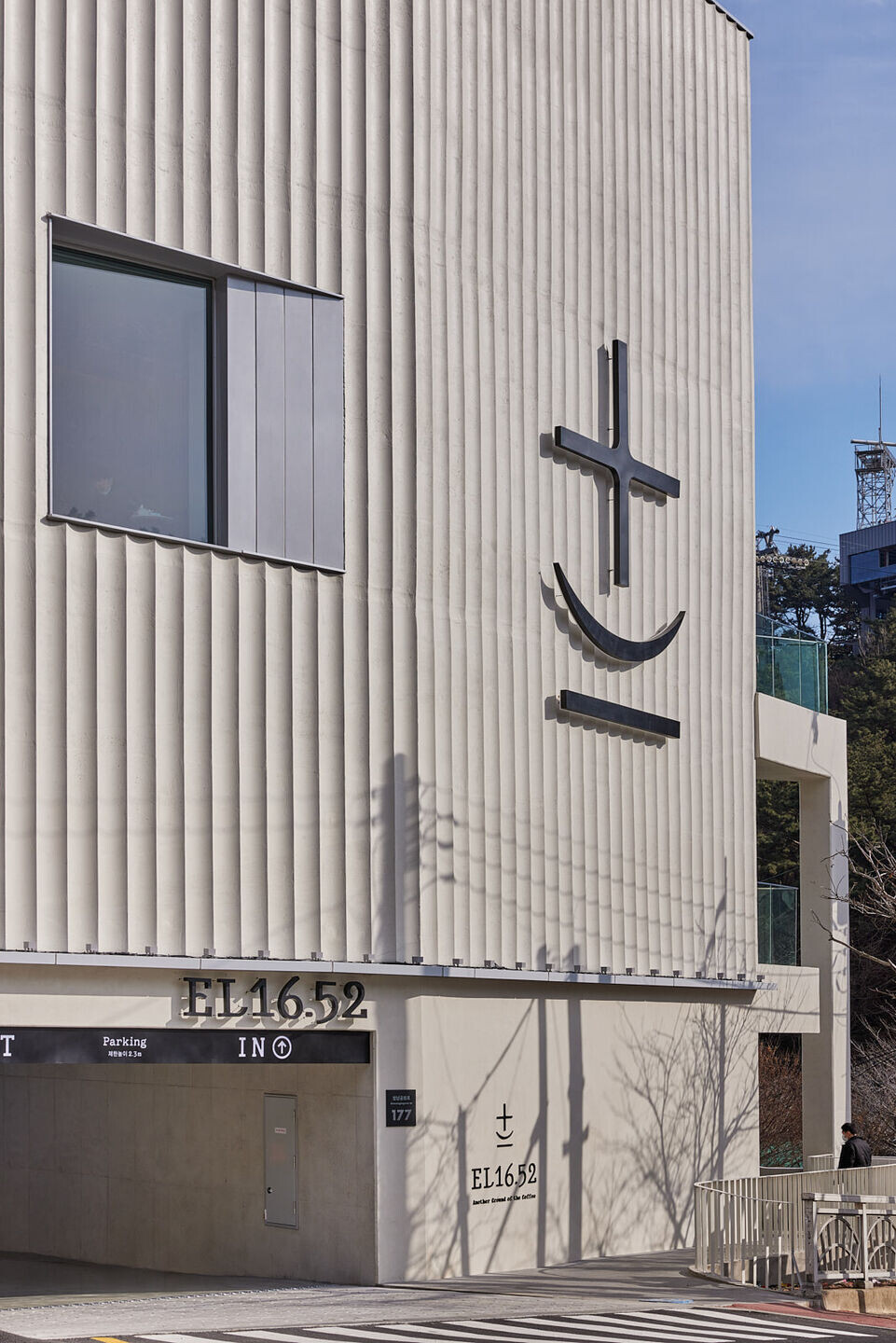
The Parking Level: Efficiency and System
A level difference of 13.5m exists between the eastern and western sides of the site. The lower eastern side touches upon a road leading to Amnam Park public parking, and the upper western side meets a road turning towards downtown Songdo. Here, the lower parking area with an eastern entrance is designated for VIP and personnel, and the upper parking area leading in from the west at 2F is planned for visitors.
Modifying the form and quality of the scarcely 300pyeong large site resulted in a maximum buildable area of approximately 150pyeong. This was why it became an important mission to figure out a floor area ratio with viable commercial potential by taking advantage of the sloping site, while conforming to height limit regulations (no more than four floors). Hence, it was necessary to consider an adequate amount of space for the café, more parking spaces than the regulated norm, a circulation system to connect both roads at the site, and the potential for further extension. From the total ground area 2900m2 (870pyeong), the café was set at around 1000m2 (300pyeong), with the actual occupied area maximized by extending the terrace. For a project spanning from B2-4F, B2-1F was assigned for parking, maintenance and utilities. 2F-3F was dedicated to the terraced café, which, by way of window walls, would embrace panoramic views of the sea.
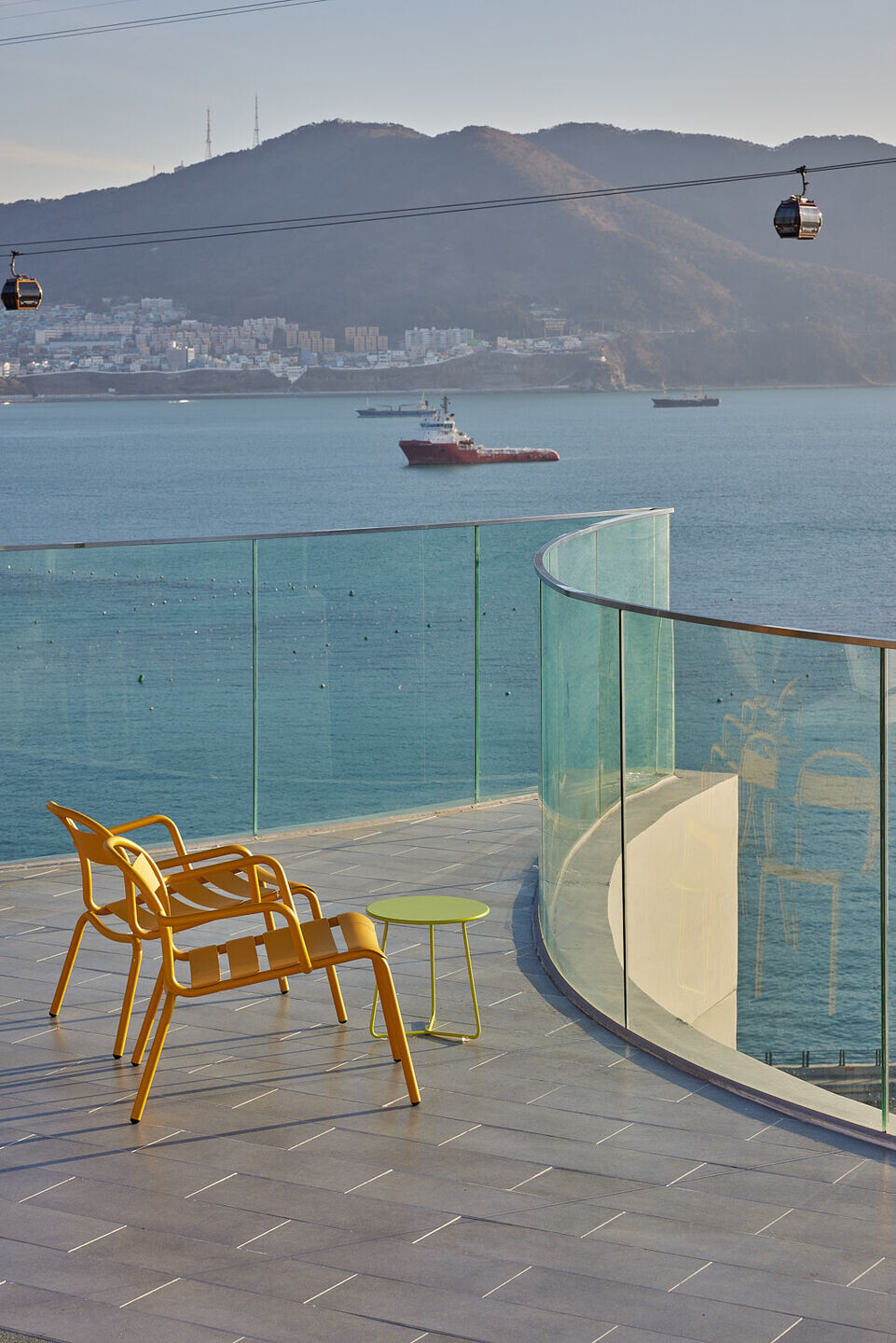
2F: The Path and Entrance
The entrance to EL16.52 lies to the west of 2F of the project. The western façade, unlike the expansive terraced façade
to the east opening out to the sea, is composed of a kitchen and private rooms, and hence has a relatively solidly filled impression. It was necessary to consider how visitors from Amnam Park trail could be enticed into the building, while also considering the entry and exit paths from the visitor parking lot, hence requiring clearly distinguished entrance and exit plans for people and vehicles.
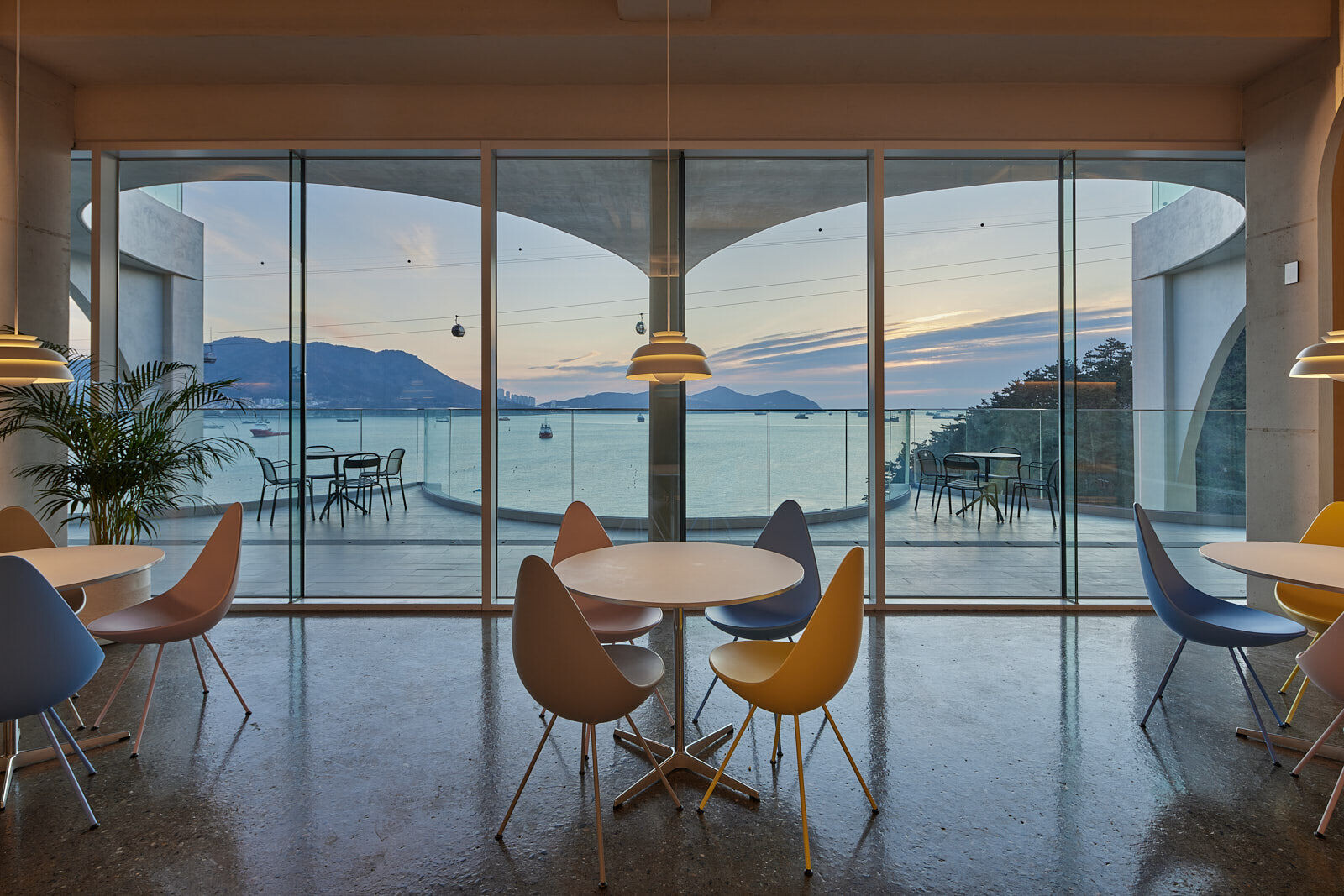
3F: Repeated The Arch
3F and 4F house a café. This café, 4m above the 2F parking entrance level,
hosts the site’s most dramatic encounter with the Songdo seafront. A key feature
of this space is the arched structure.
This structure, otherwise seen as a frame to drawn in the outside scenery continues to the indoors, creates an illusion for viewers that the inside and outside spaces are built from a single structured system. Unlike the simple plane facades of the lower floors, its character is revealed from a composition of multi-dimensional lines. The arch, visible from the terraces of 3F and 4F, create an illusion that the vertical emergence of waved curves from the level surface of the arch form the space. This wave entwines with an approximately 10m tall structural frame matching the volumes of 3F and 4F. The structural frame is in fact composed of columns rising from the visible wave peaks from the lower parking level façade to meet with wave peaks on the upper-level plan. In this way, it was deemed important to create a holistic system for the form, whereby outside structural forms connect to indoor spatial patterns.
In this project, the arched curve was an important motif for composing space. A strong sense of dynamism can be felt from the recurring motion of waves. We found that the energetic form created through the repeated motif resulted in an apt portrayal of the site facing the sea. As such, identifying symbolism is the motif, and creating spatiality through their repetition was a fascinating task. From my perspective, spatiality composed by the architect must propose a recurring system with a certain inherent symbolism, that refrains from being crude. Perhaps we were drawn to the recurring structure seen in the Santiago Calatrava, or the powerful force of the geometrical patterns felt from projects by Valerio Olgiati. Perhaps, the site’s form that we composed was derived from the vital energy felt from the galleries of Jongmyo shrine, through their static order and repeated colonnades.
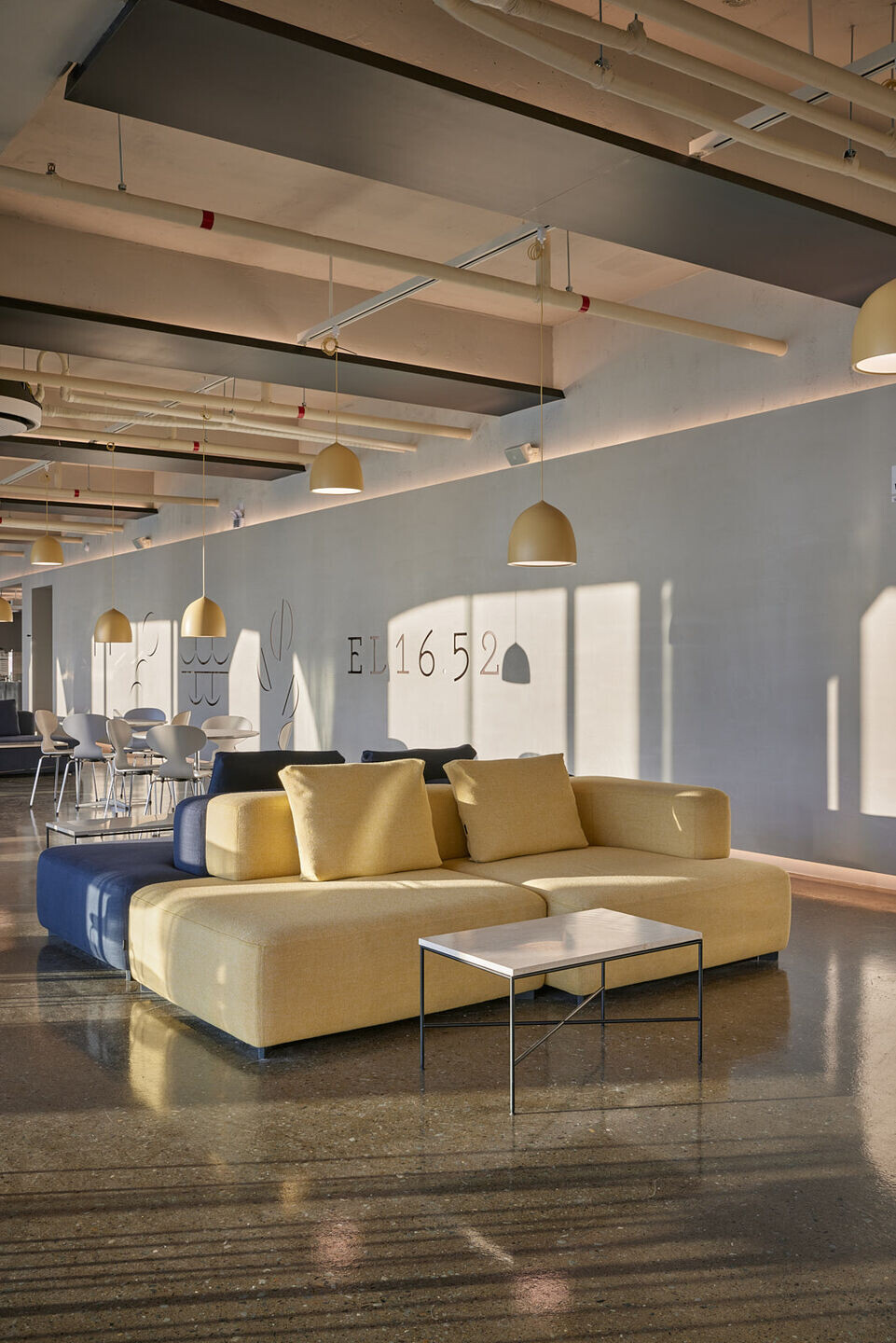
4F: The Room and Terrace
The façade’s arching structure serves as a frame to capture the striking views. Additionally, it all at once connects and demarcates the inside and outside. It is both a device to chart out a territorial sense of privacy needed in café programs, and a method to express the expansiveness with which the project unfurls outwards.
If 3F terrace is open to all visitors, the 4F terrace is furnished with more private spaces. The VIP Lounge and Archive Lounge are placed facing Amnam Park, with more ample terraces than in 3F. The intent was to satisfy the diverse needs of the café’s consumer base, while providing fluid spaces throughout the day. As such, program elements were identified and allotted space along the boundaries formed by the arch structures. For instance, the 6m wide arch penetrating the 4F terrace in fact increases the utility of the terrace. Discrepancies in the 3F and 4F indoor-outdoor ratios and terrace widths help communicate the exhilarating openness felt at such heights. The chambers located on the western side of the fourth floor can be used as a multipurpose space for small meetings or gatherings. The VIP lounge was completed with a modern and sophisticated finish, and the archive lounge will resemble an artist’s atelier, featuring exhibitions of how EL16.25 was completed. A mid-size conference or seminar room with a view of the sea has been planned for the corner to the south.
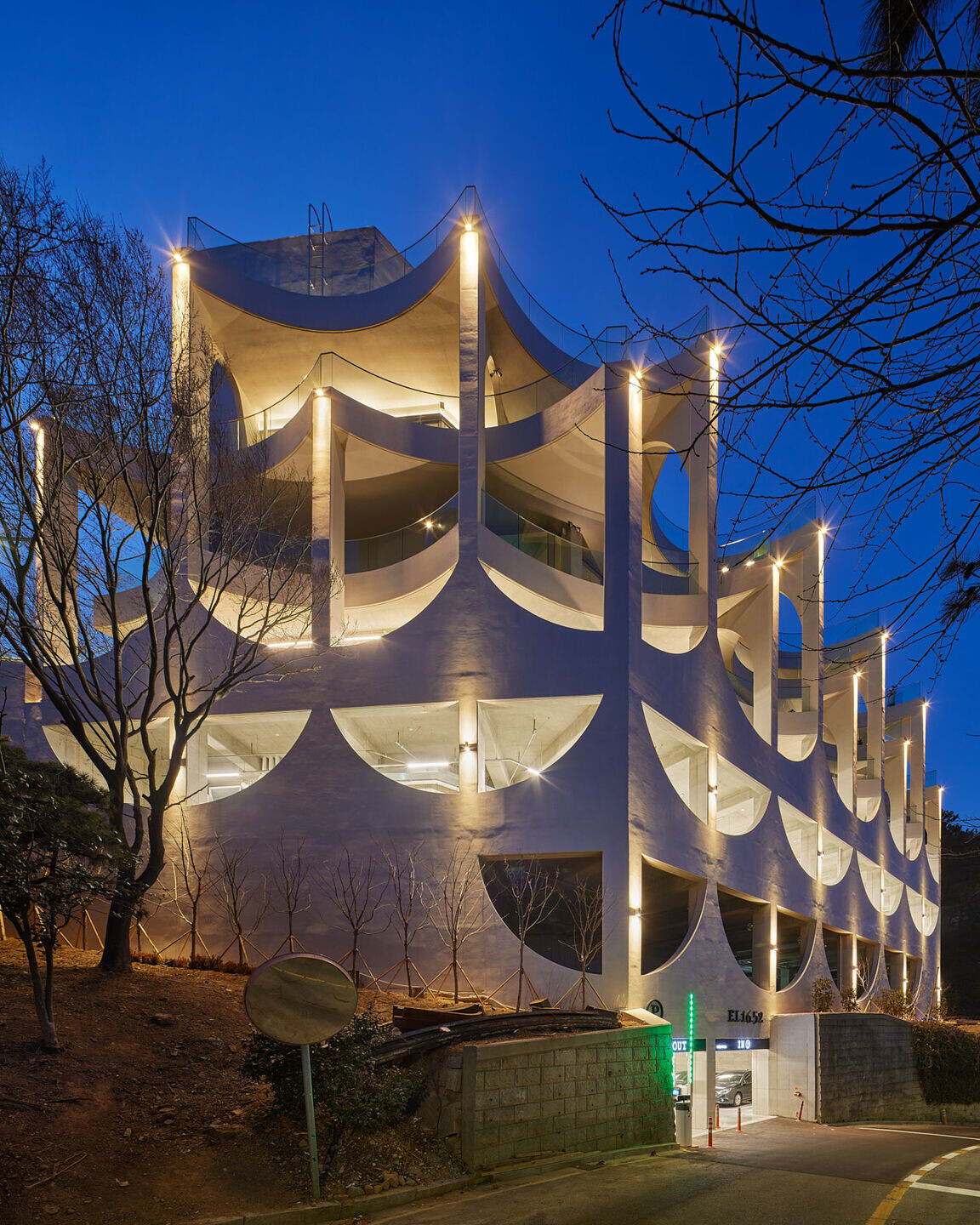
Rooftop: Events of the Sky and Sea
The project culminates at the rooftop, simultaneously featuring the sea and the park. The panoramic view illustrates expansive natural surroundings. If 3F and 4F provide indoor views of the sea outside, the rooftop instantly reveals the placement of the site within its urban context. Hence, the rooftop is a foothold vertically and horizontally showcasing the experience of being in nature. Also, the rooftop can be used for different events. Other than daily use as an observation platform, it can also be used for outdoor events or private parties. The rooftop furniture is generally composed of portable and lightweight materials to meet diverse needs. Accordingly, users can easily rearrange furniture to recompose the space as they wish. The landscape is as important an aspect of the rooftop as is its functionality. When EL16.52 is seen from the Songdo marine cable car to the east, the rooftop is a crucial element to establish an overall image of the project. Reflecting on how EL16.52 might be seen from this angle, we applied a gradation effect using different colored tiles from 3F to the rooftop. As “EL” denotes elevation, a bright off-white was selected for the rooftop, with progressively darker tiles on the descent towards 4F, 3F terraces. The particularities of a viewpoint from a cable car was taken into account to apply a color scheme to the façade as a landscape element.
