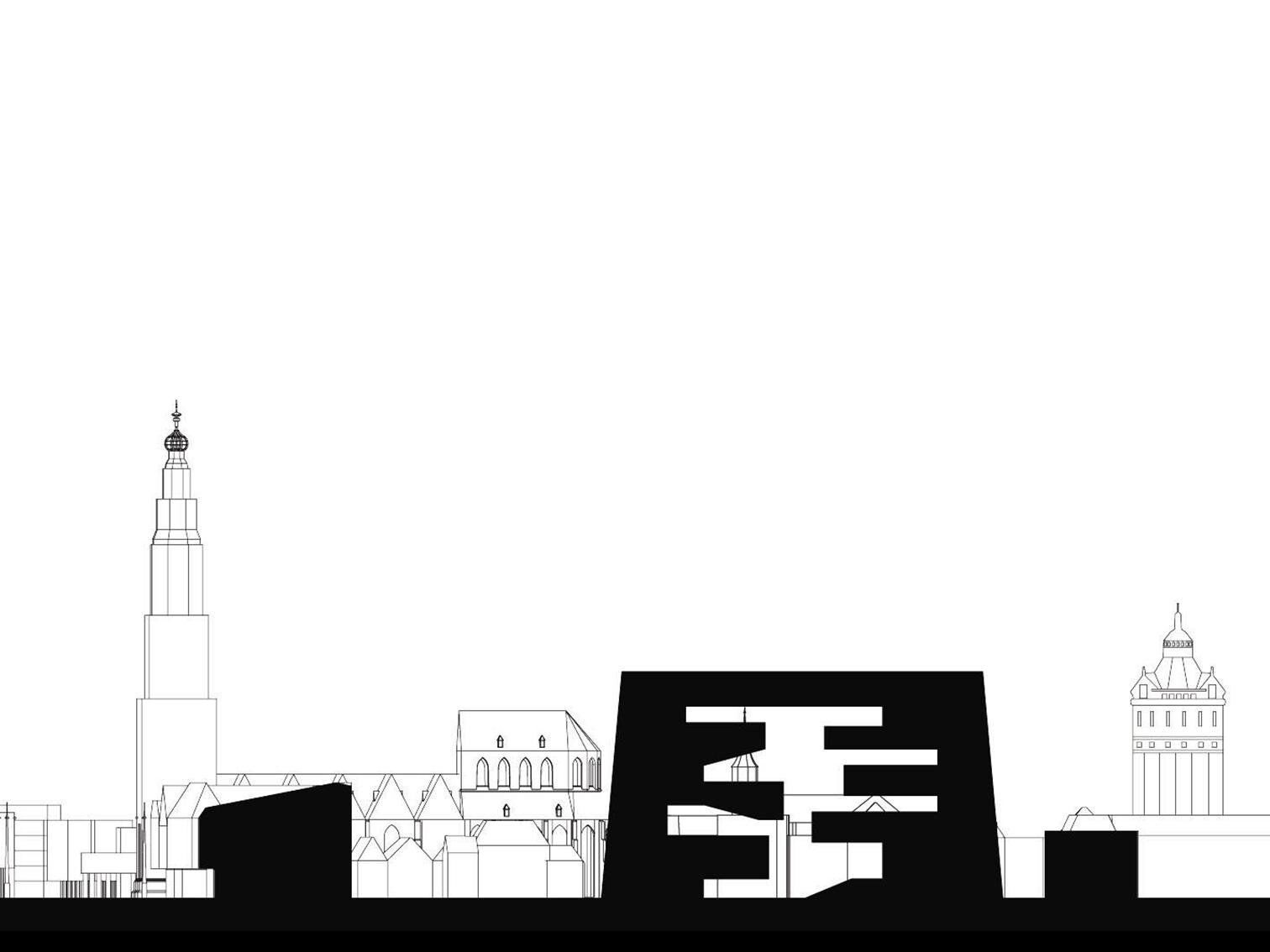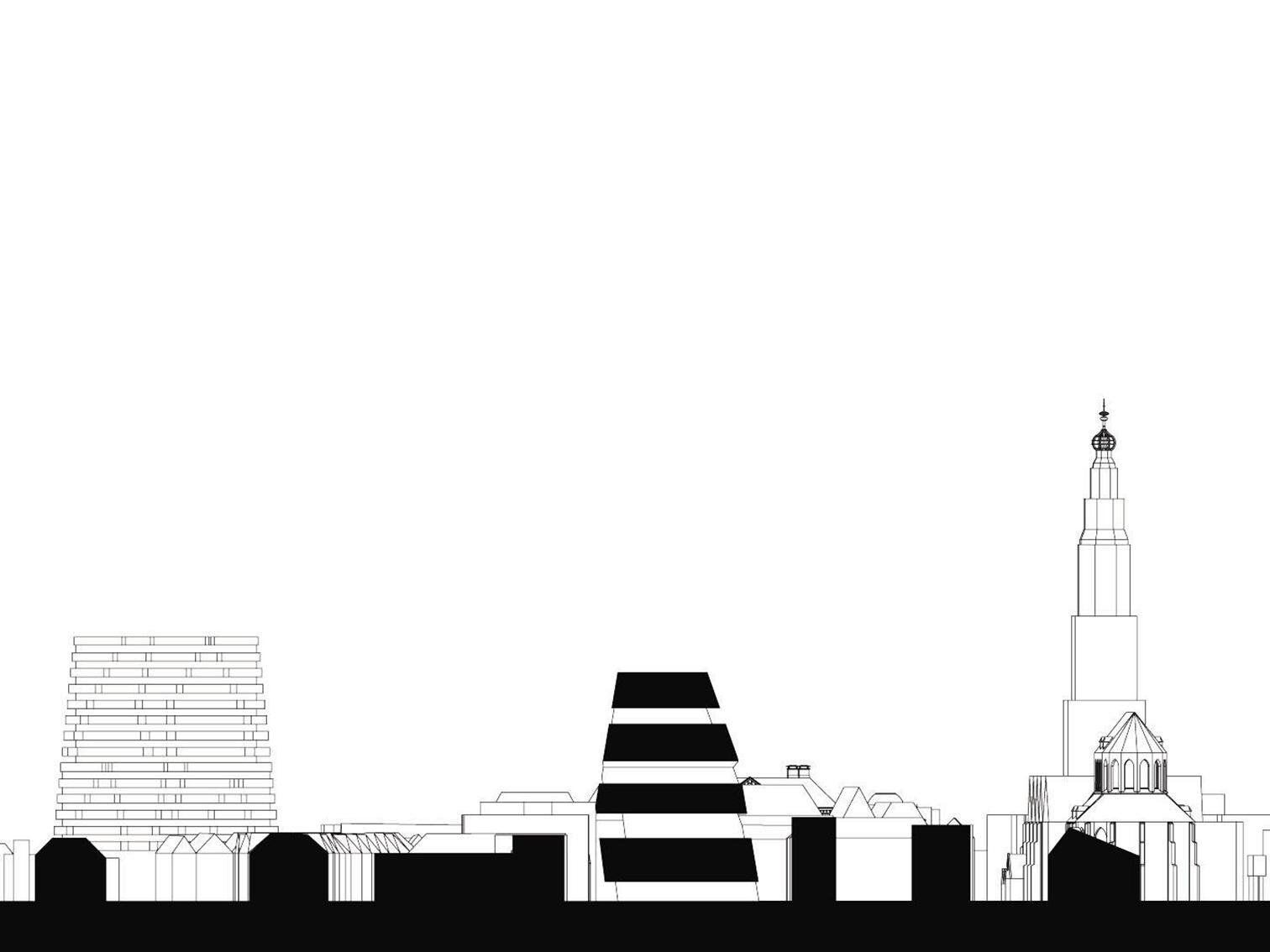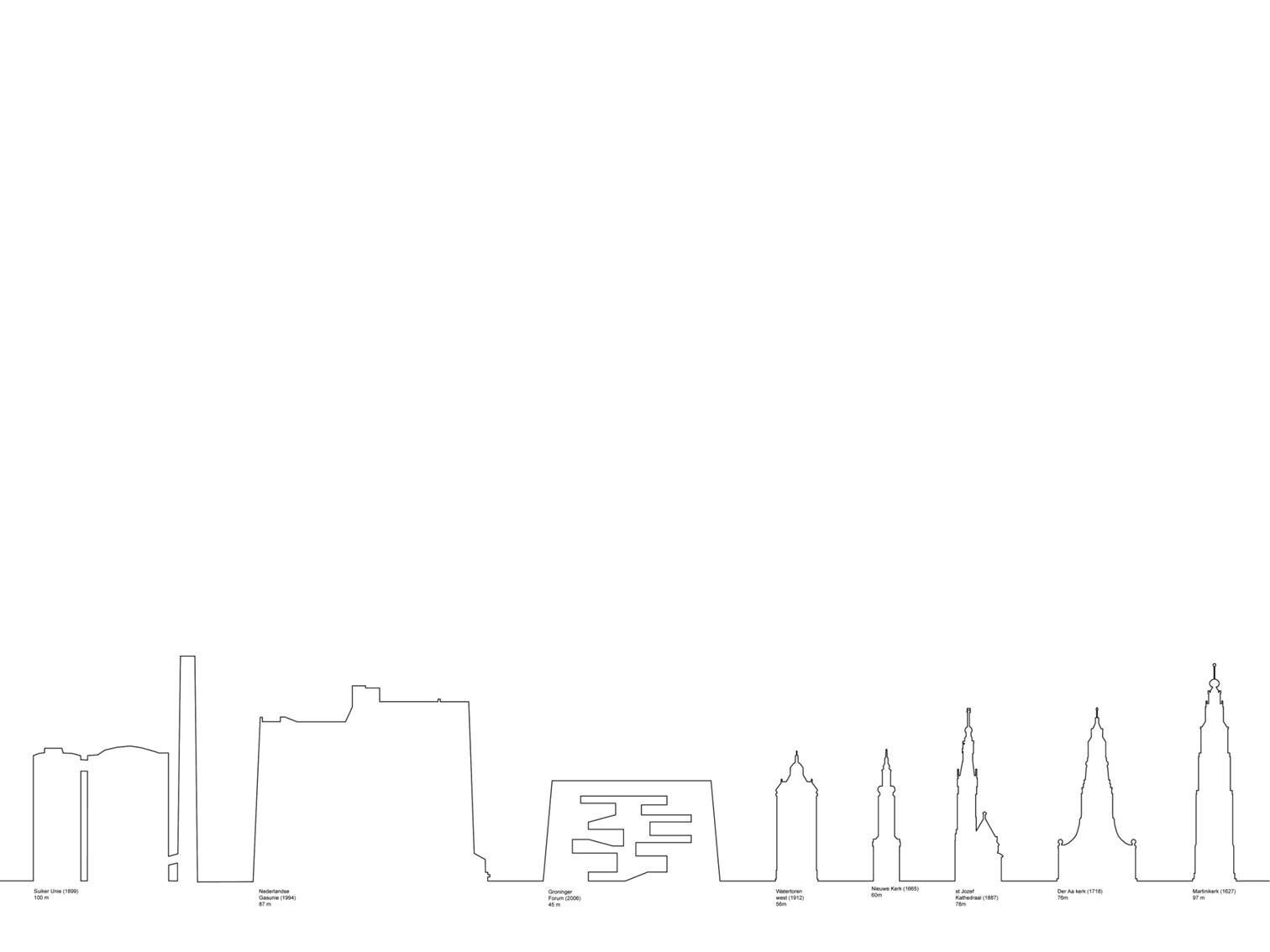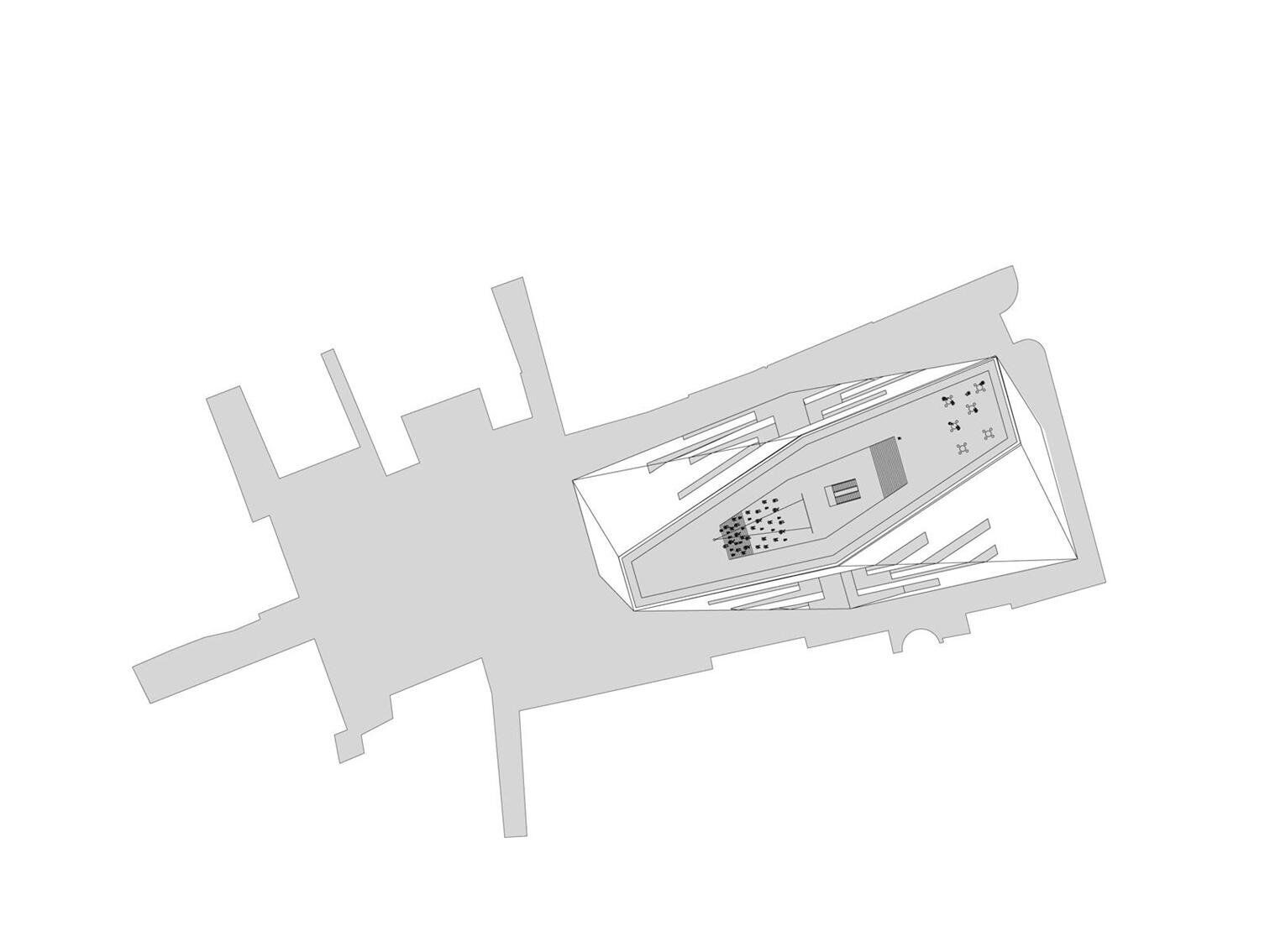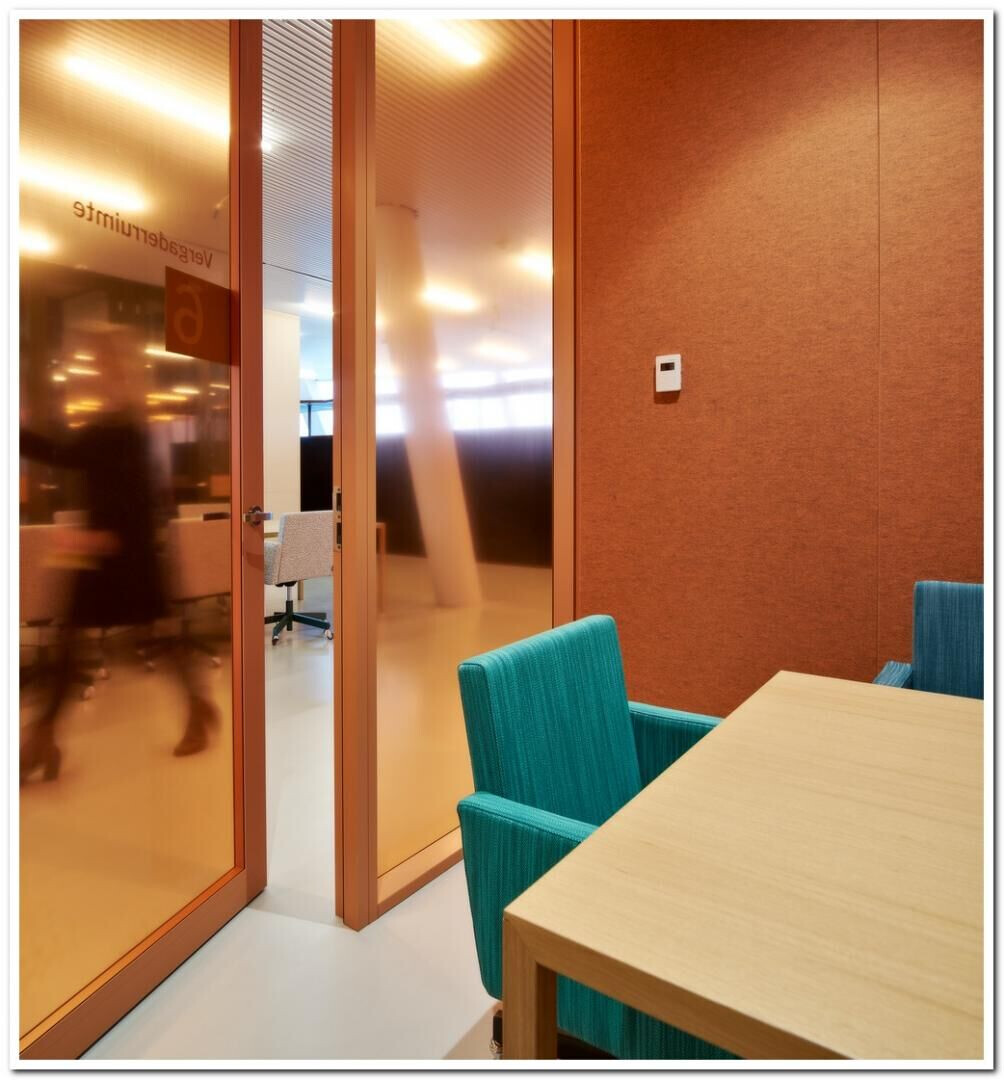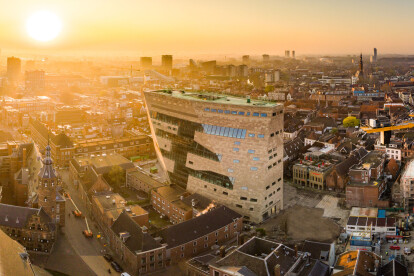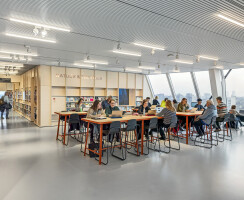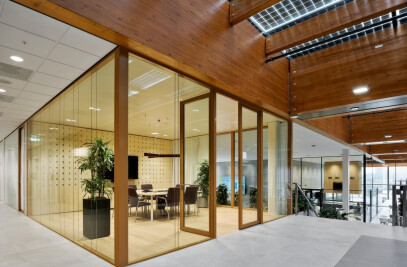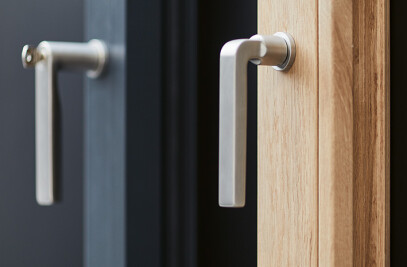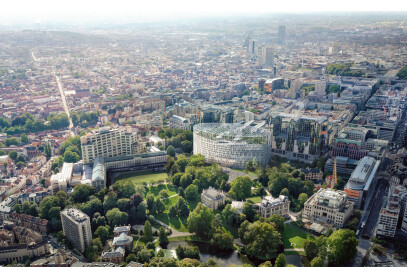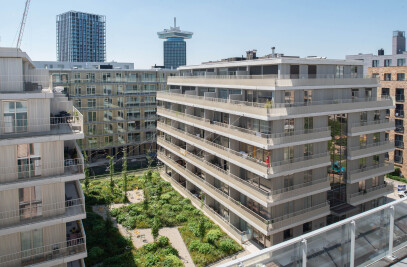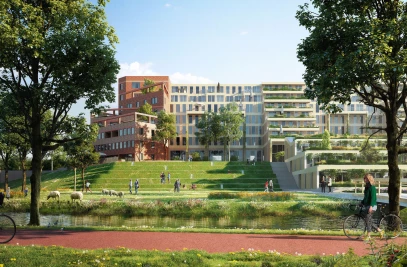NL Architects (Amsterdam) projetou o Forum Building. Seu projeto foi selecionado em 2007 por residentes da cidade e um júri profissional entre sete projetos de escritórios de arquitetura internacionais.
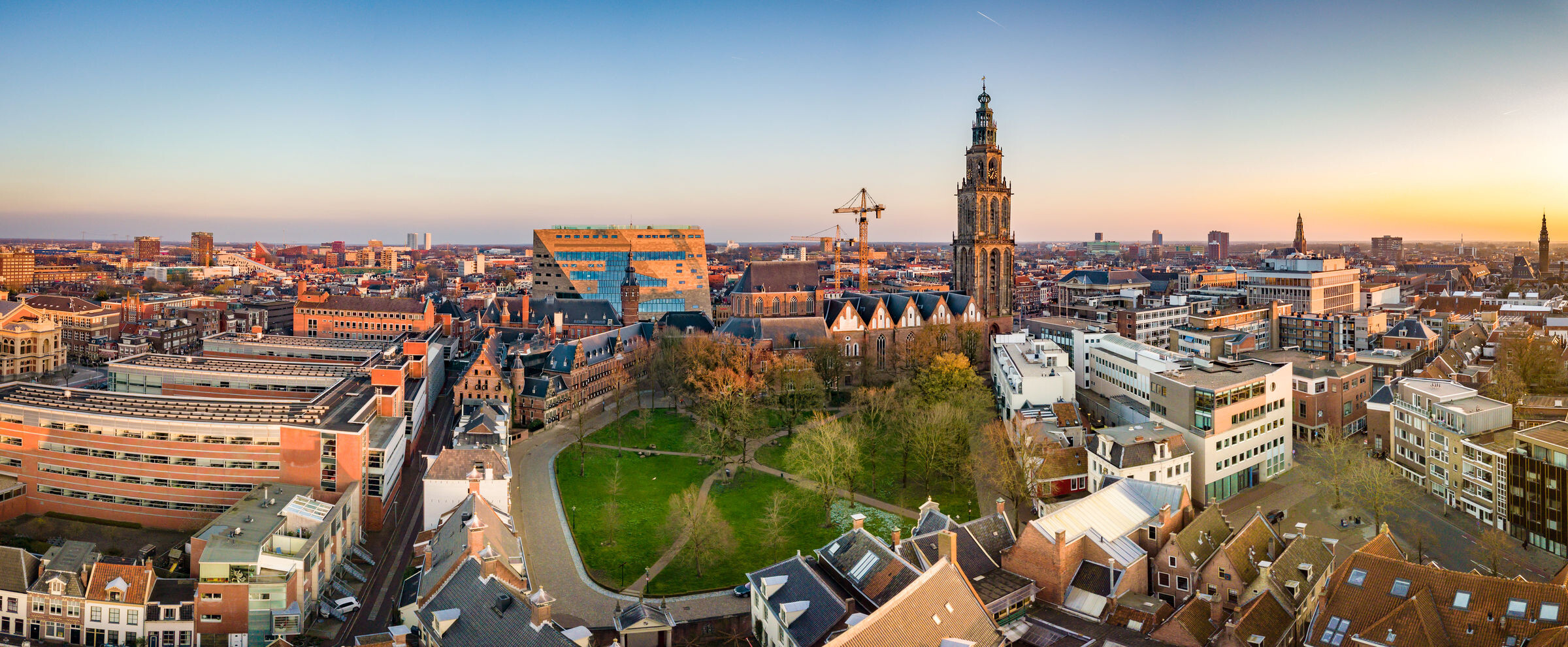
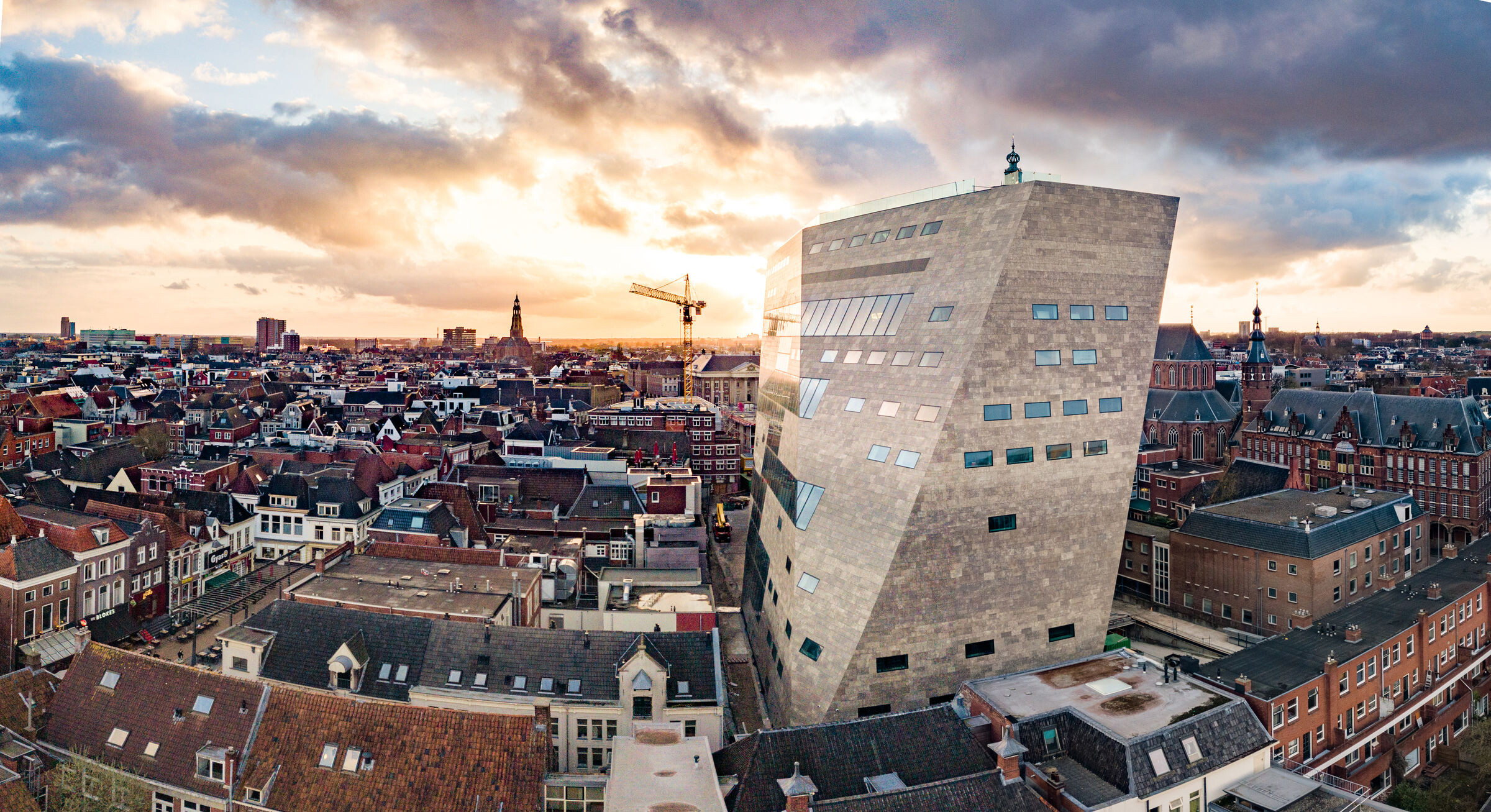
Com suas linhas nítidas, o impressionante edifício se destaca no centro histórico da cidade como um monólito moderno. O edifício tem 45 metros de altura e dez andares e um terraço na cobertura. O edifício consiste em duas 'torres', uma torre oeste e uma torre leste, conectadas por escadas rolantes que atravessam o edifício.
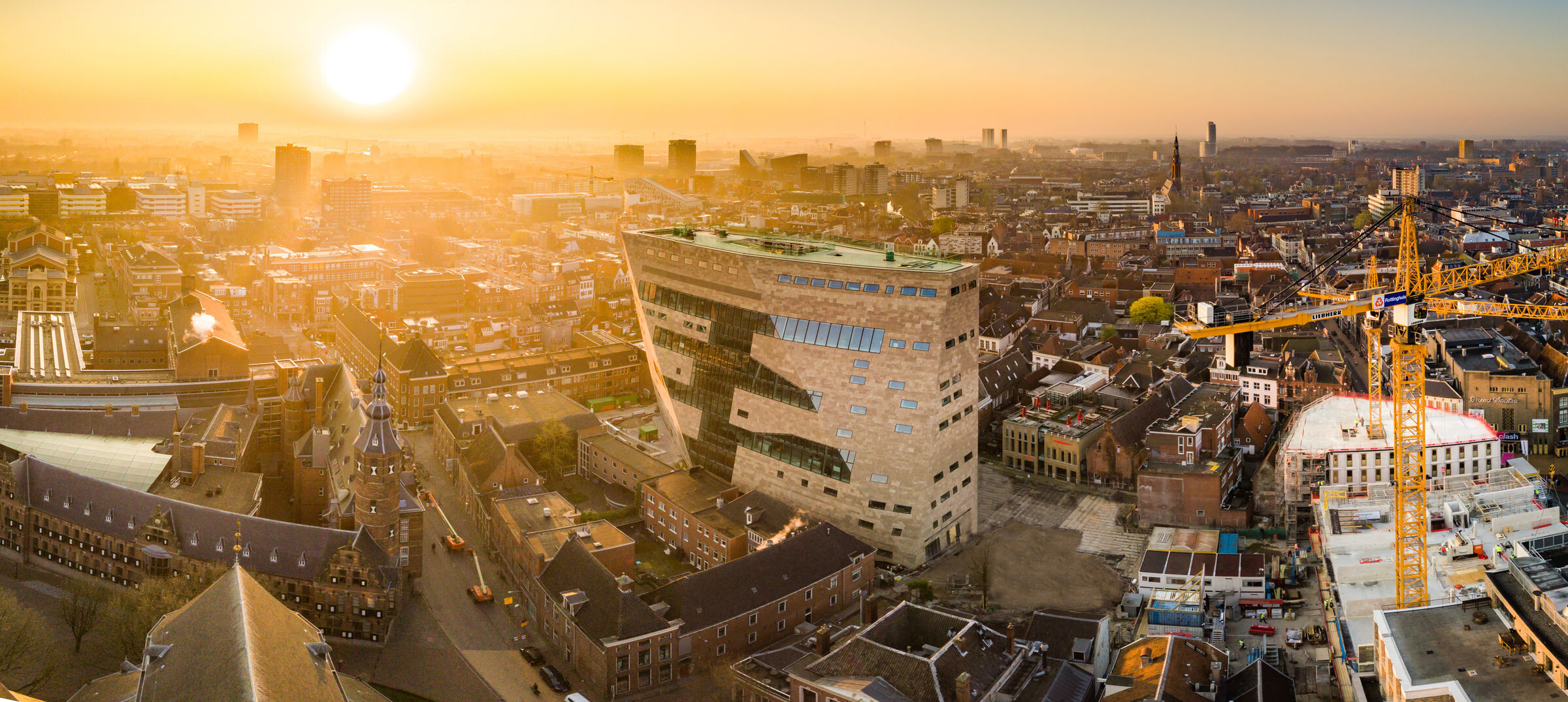
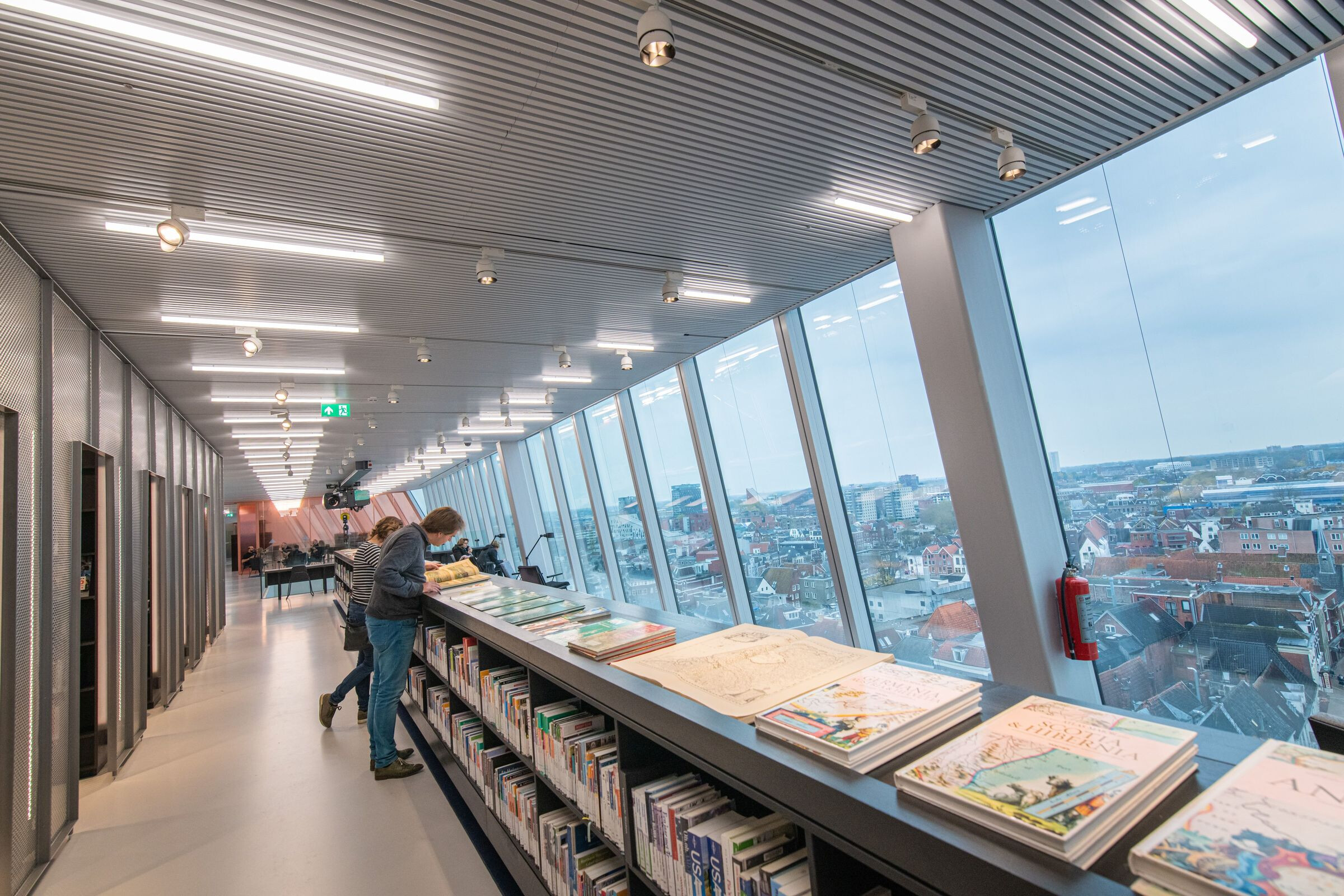
Ambas as torres têm áreas fechadas e abertas. Nas zonas fechadas encontram-se as salas de exposições, as salas de cinema, a sala multifunções e o Storyworld. Uma taxa de entrada é cobrada para atividades que ocorrem nessas áreas. As áreas abertas em ambos os lados do átrio são de livre acesso.
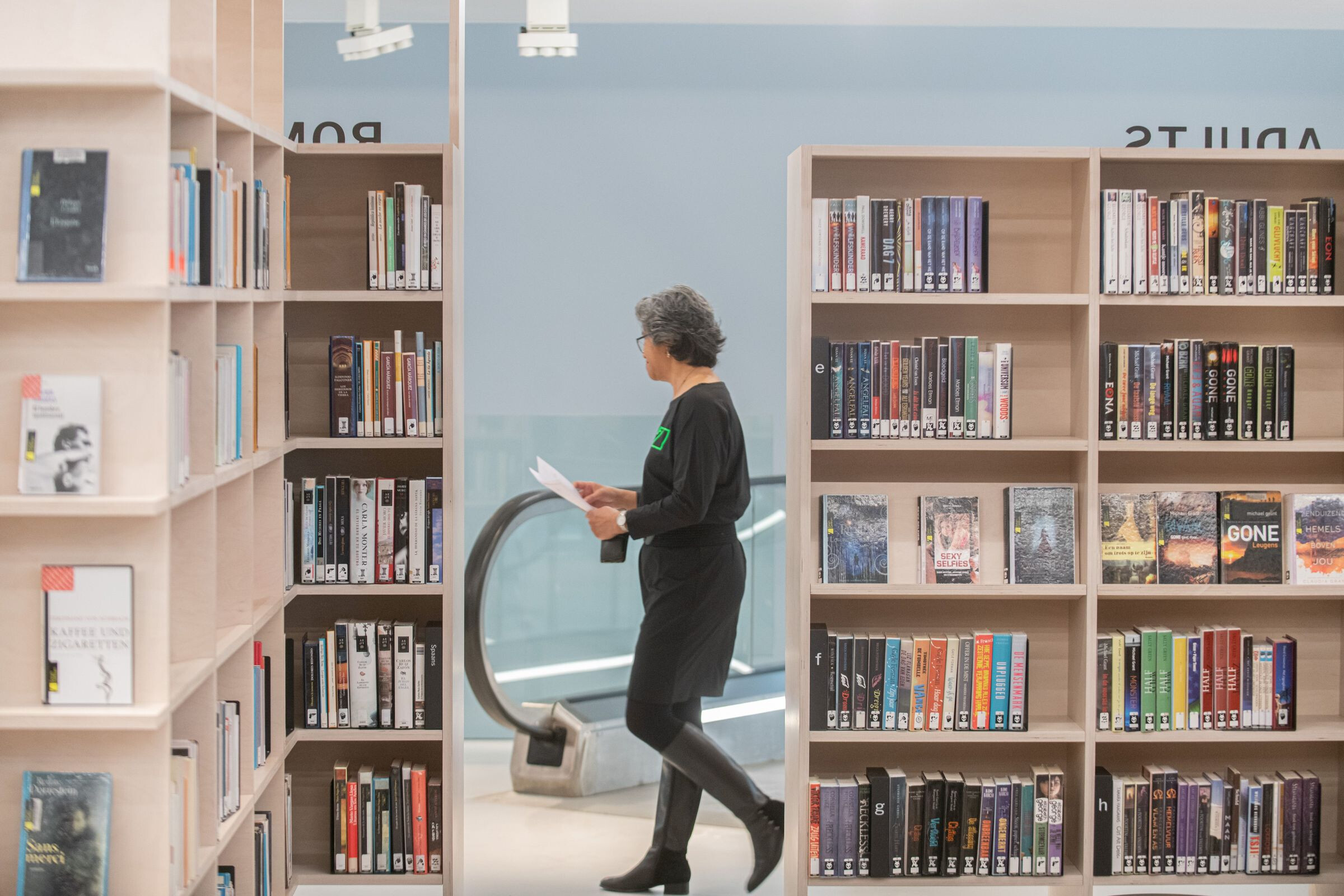
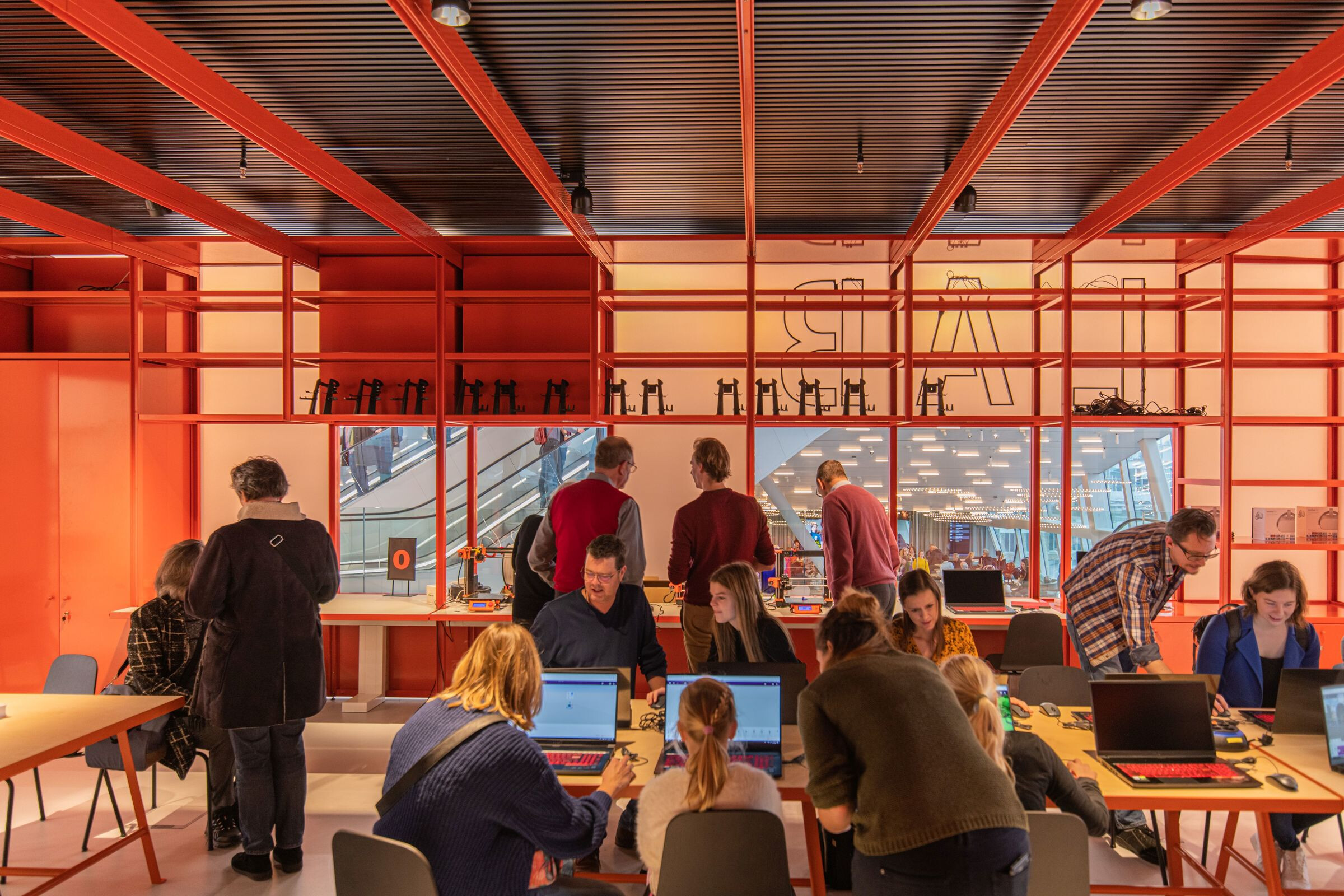
O interior do Fórum foi desenhado por várias partes. O coletivo de arquitetos deMunnik-deJong-Steinhauser projetou a galeria pública, as áreas de coleção da biblioteca, Wonderland, o Medialab e o Smartlab. &Prast&Hooft inscreveu-se nas salas de cinema, no foyer e no Camera Café. Storyworld foi projetado por NorthernLight. E por último, mas não menos importante, a NL Architects é responsável pelo design do hall de entrada, das salas de exposições, da sala multifuncional e dos escritórios.
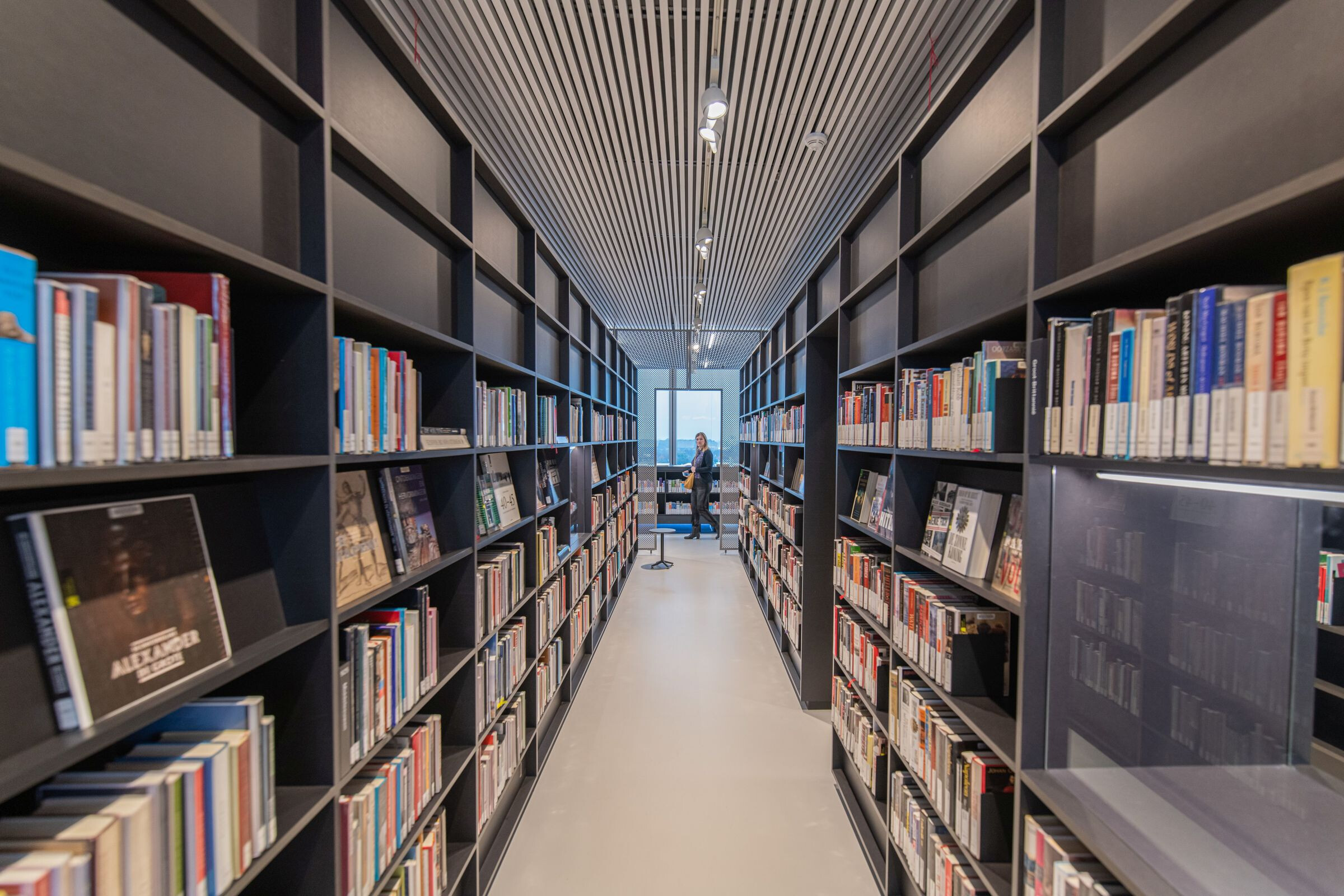
Forum Groningen
Sala de reuniões com divisórias de vidro curvo do QbiQ no Forum Groningen. Aqui colocamos uma parede de vidro de folha única em um perfil de 100 mm de espessura. Uma folha vermelha bege é aplicada ao vidro após a instalação na parede.
Dentro de uma sala de reuniões no Forum Groningen. Aqui colocamos uma parede de vidro de folha única em um perfil de 100 mm de espessura. Uma folha vermelha bege é aplicada ao vidro após a instalação na parede.
Groninger Forum
O Groninger Forum, localizado atrás do Grote Markt em Groningen, será um ponto de encontro para curiosos, cheio de exposições, filmes, eventos (literários), talk shows, vários restaurantes, o VVV e o novo Dutch Comic Strip Museum. No piso superior haverá um sky lounge com restaurante, um terraço com cinema ao ar livre e uma vista fantástica sobre a cidade. Um espaçoso estacionamento para carros e bicicletas será construído sob o Groninger Forum.
