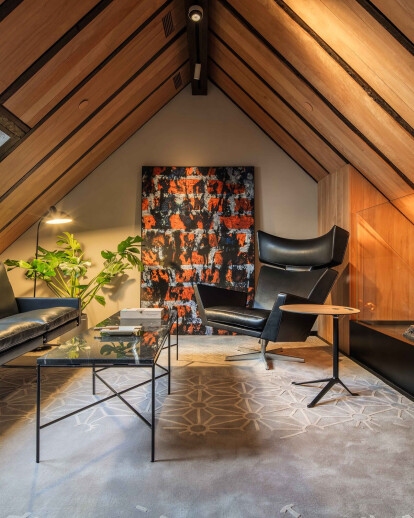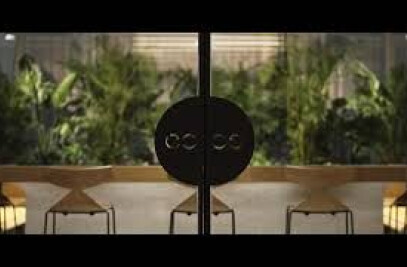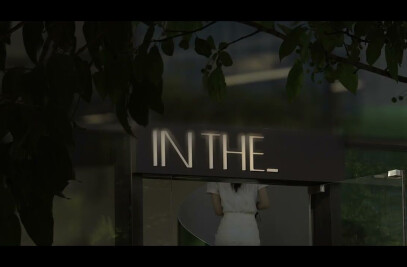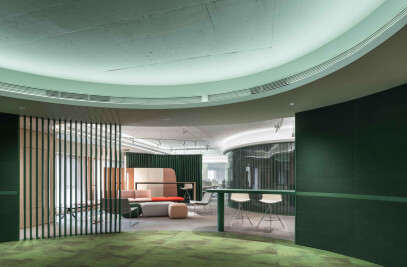A Victorian-style architecture built in the last century has witnessed the historical changes of Julu Road in Shanghai. The century-old house extends its life from the blessing of the Danish furniture brand Fritz Hansen,

The combination of diet, entertainment, and furniture brands is a forward-looking attempt, which is unique in Shanghai.

Hong Designworks, inspired by Fritz Hansen’s classic and mininalist style, constructs the second and third floor with simplicity and modernity. Each floor, highlighted by Fritz Hansen’s furniture, has its own distinctive and unique atmosphere.

The match of different style of furniture and dining rooms allows entrants to start a high-quality gourmet journey.

The designer chose to restore the ruined wooden structure and iron carvings to reveal the classic features of the old house again.

The designer hopes to create a new immersive and integrated shopping experience to provide customers with multiple choices.

Victorian style elements can be found in the details, like hardwood floors and large carpets of different styles. The entire area perfectly blends decorative beauty and natural beauty. The cigar bar and club provide an excellent experience of Western leisure and entertainment.

The whole space makes people relive the history of the century-old architecture, feel the complementarity with the century-old brand of Fritz Hansen in Denmark, and enjoy all the beauty.

About Project
Project Name | Fritz Hansen
Project Location | Julu Road, Shanghai
Design Company | HONG Designworks
Main Deisigner | Dang, Ming
Designer Group | Xie, Xu & Ao, Qinge & Wang, Qing & Yan, Zhen & Wang, Haichuan & Hu,Yifan & Shi,Wangqian
Soft Outfit Design | Li, Dandi
Implementation group | Shenzhuang General Construction Group Co., Ltd.
Completion Time | May 2019
Project Area | 1270㎡
Photography Team | Tan, Xiao / Ten Photography Studio
Video Team | Huasheng Studio






















































