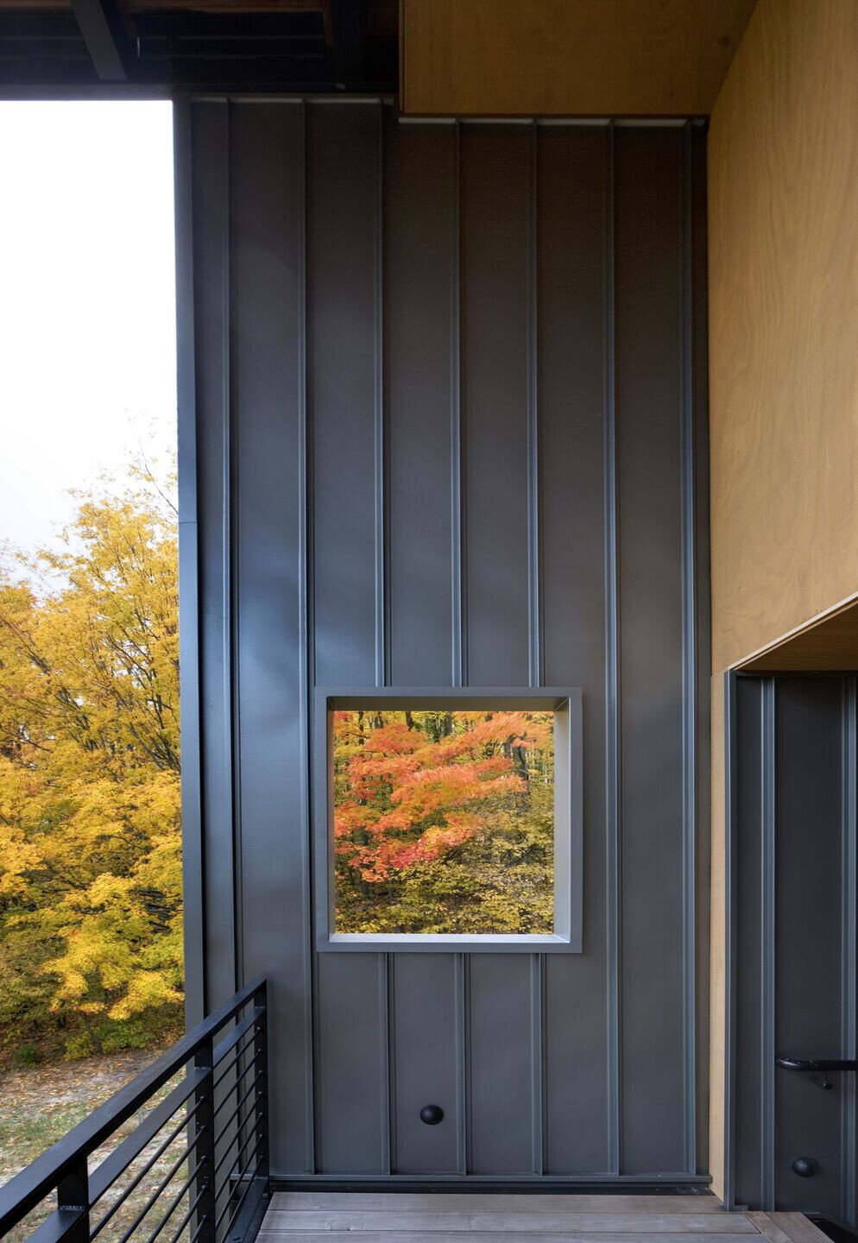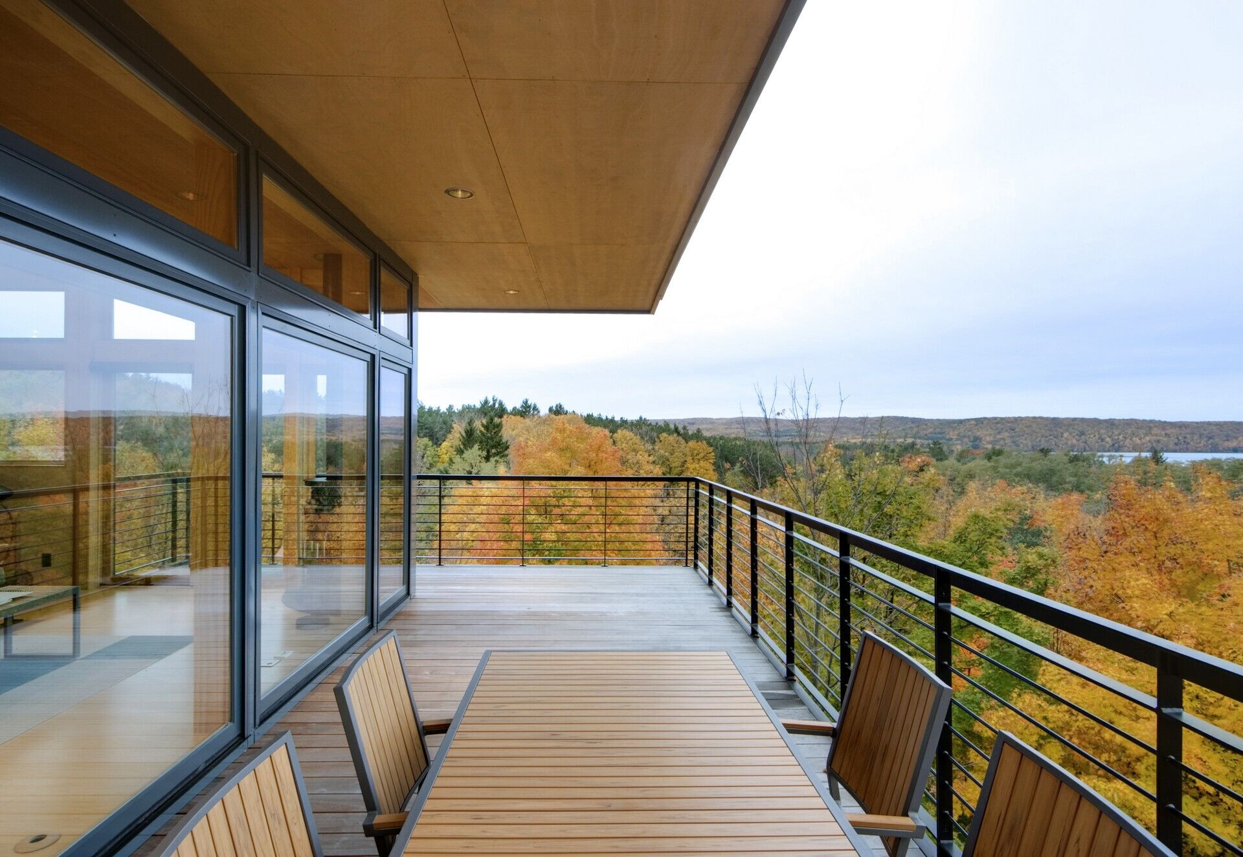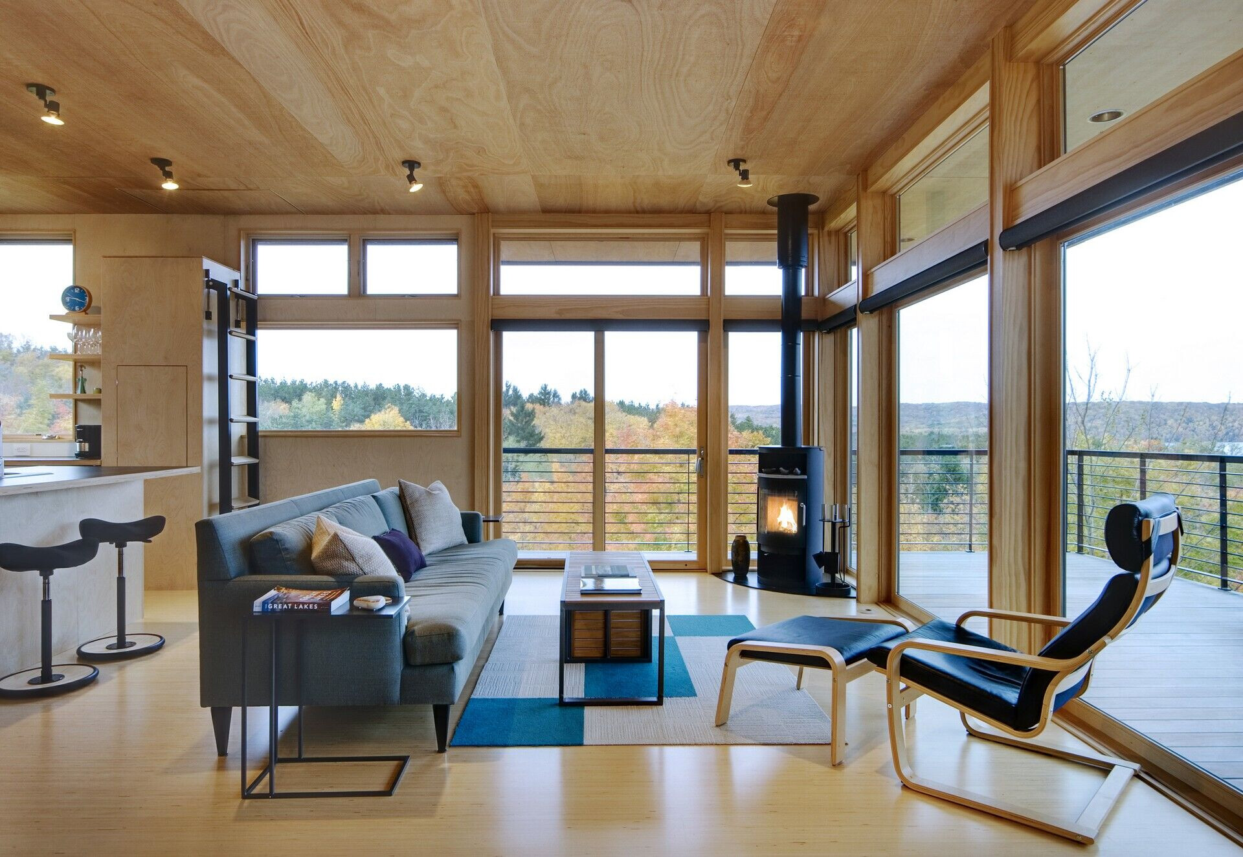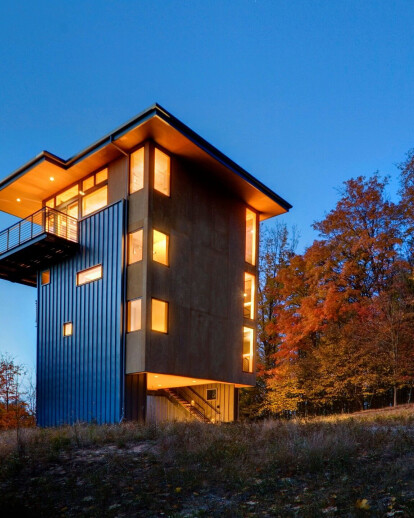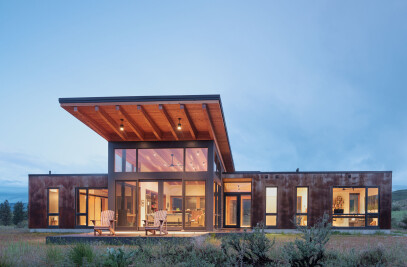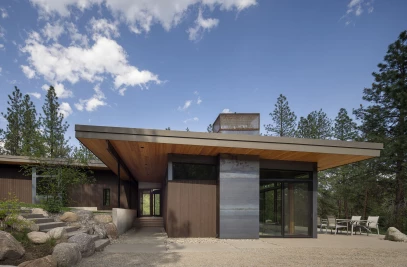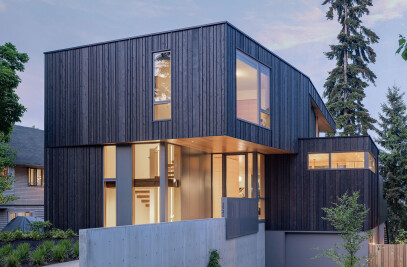High on a wooded hilltop above a lake in Michigan, the TowerHouse is the result of an inspiring collaboration betweenBalance Associates, clients with a passion for architecture aswell as their site, and a skilled local contractor.Directed to create “a sustainable retreat that refl ects thetimeless beauty and simple comforts of the area,” thearchitects responded by raising the primary living spaceabove the dense surrounding woods in order to gain light,air and views of Glen Lake and Lake Michigan beyond. Twofi n-like, metal-clad walls rise from the crown of the hill tosupport a 1400 sf three-story plywood box suspended a fullstory above grade.
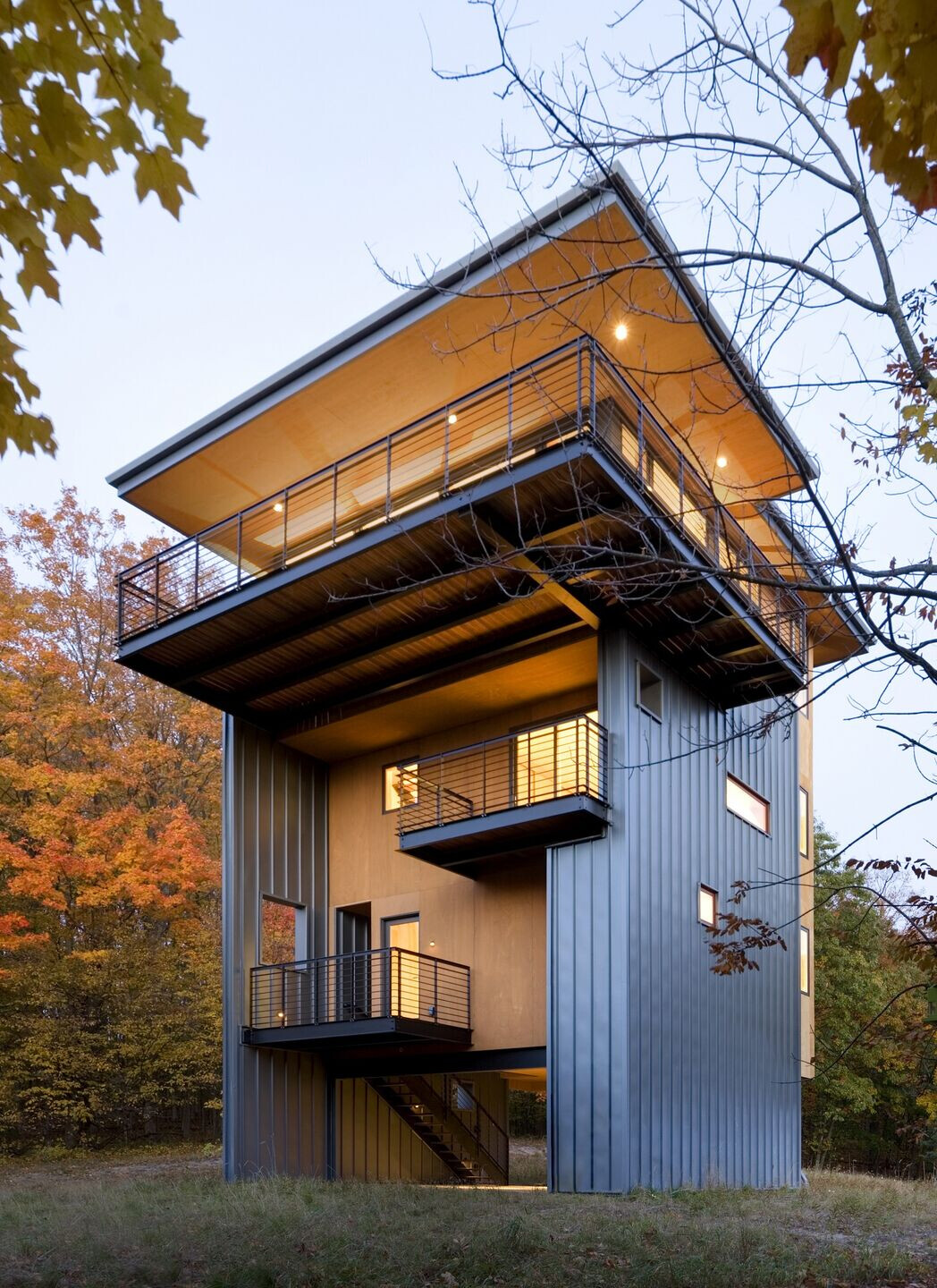
As intricately detailed steel stairs climb the tower, theymove from exterior to interior and from more enclosed tomore open spaces, culminating in a breathtaking, glasswrappedkitchen/living/dining space at the fourth level.Here, thirty feet above the ground, the clients enjoy views ofthe landscape they love, from either the birch-lined interioror expansive cantilevered decks.
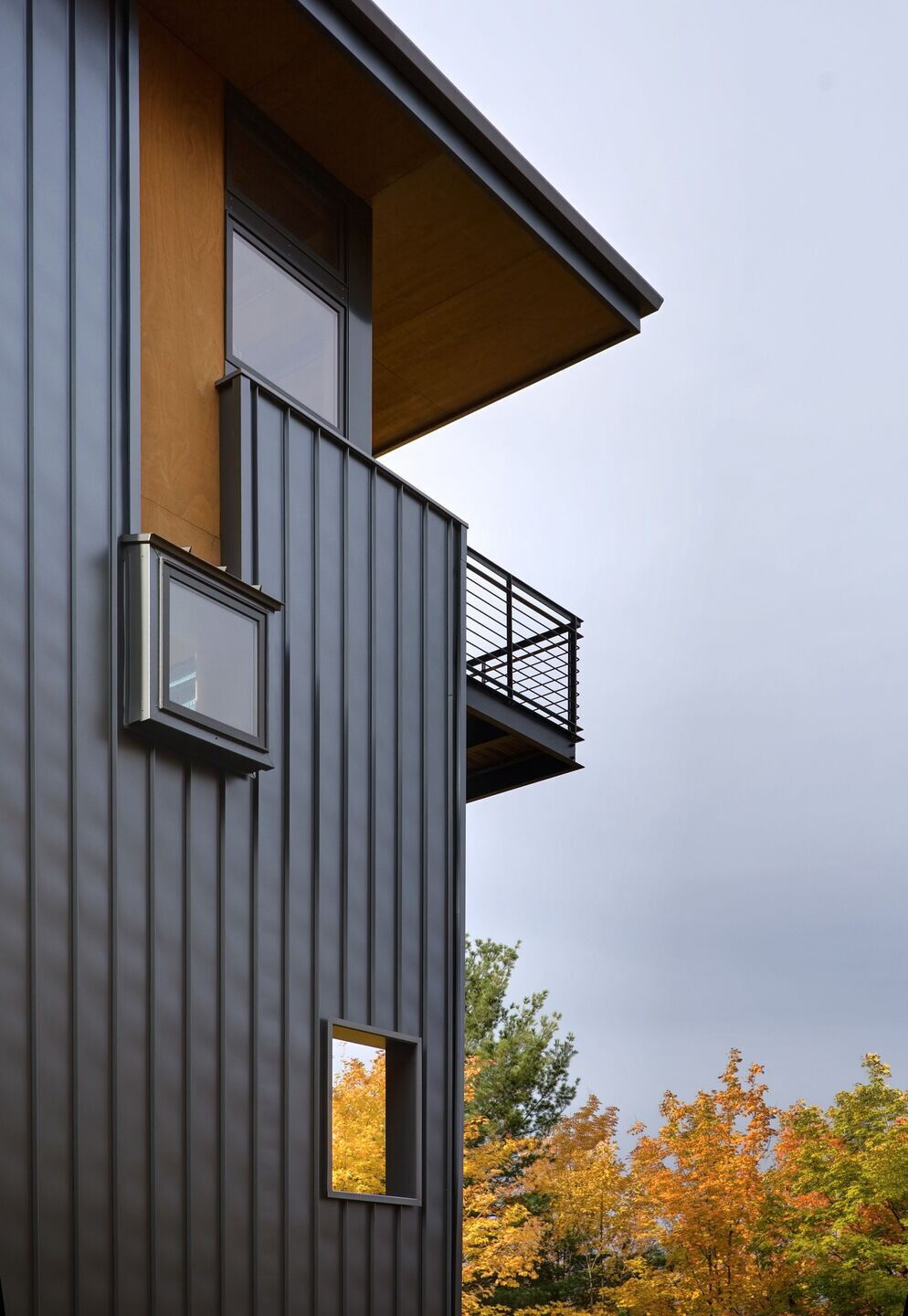
Standing seam siding gives a durable exterior fi nish with plywoodpanels adding warm accents. Strategically placed windows highlightsite specifi c views and punctuate the structure with this distinctlyfunction driven form.
