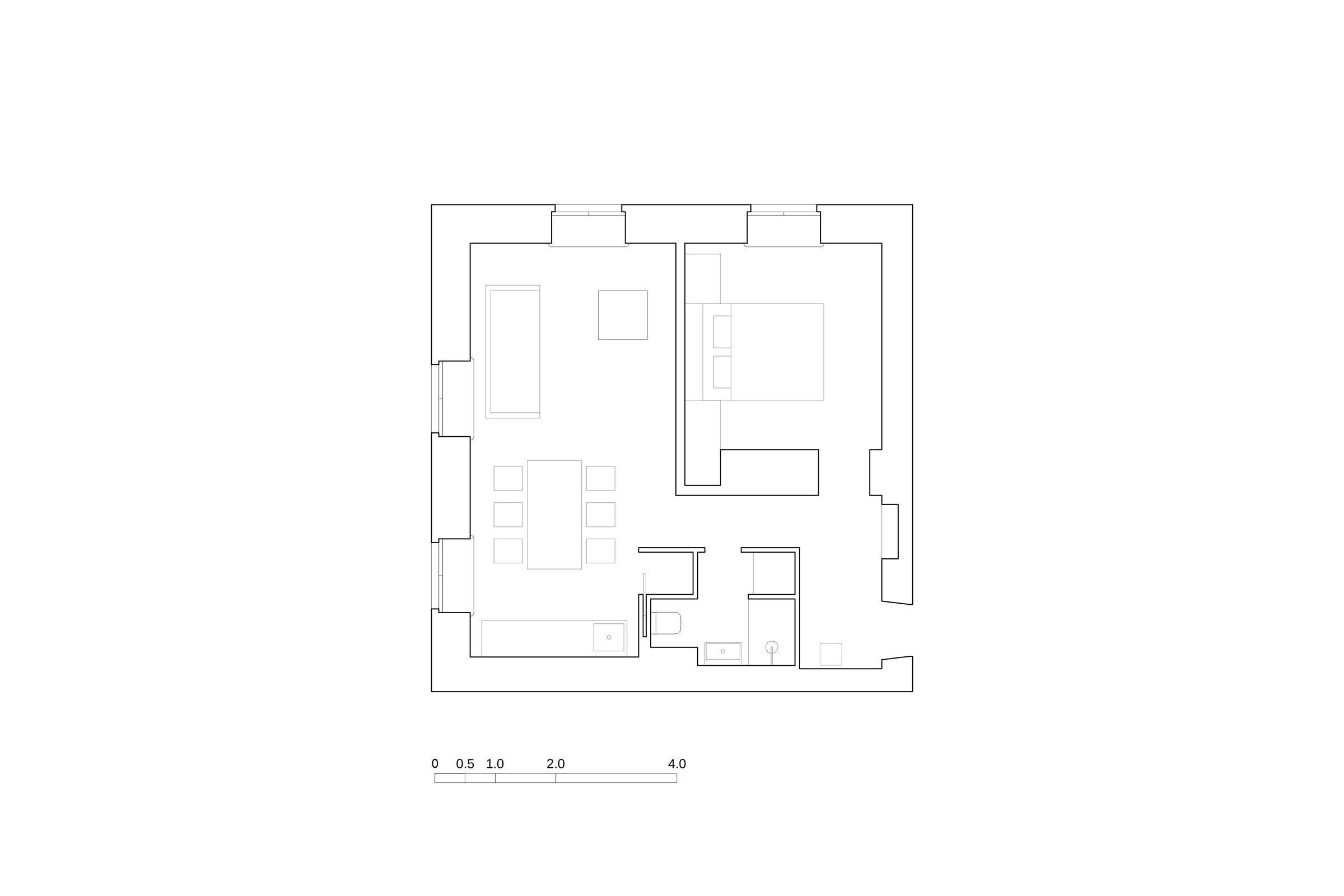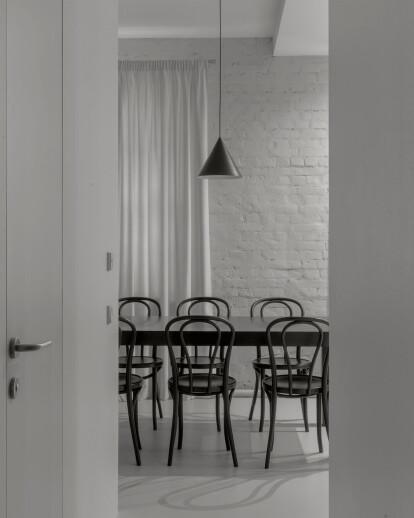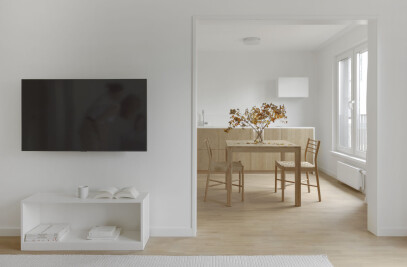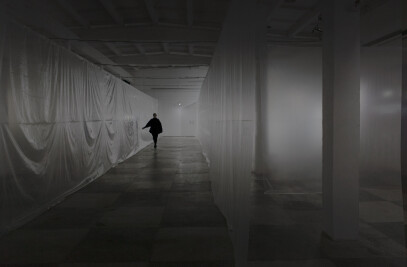The apartment is located on the ground floor of a two-storey Stalin-era residential building in the centre of Minsk. Initially it was a two-room apartment with a compact bedroom and living room, small kitchen and a narrow corridor. Our client was planning to live there alone and wanted a universal design with no references to a particular style or historical period.
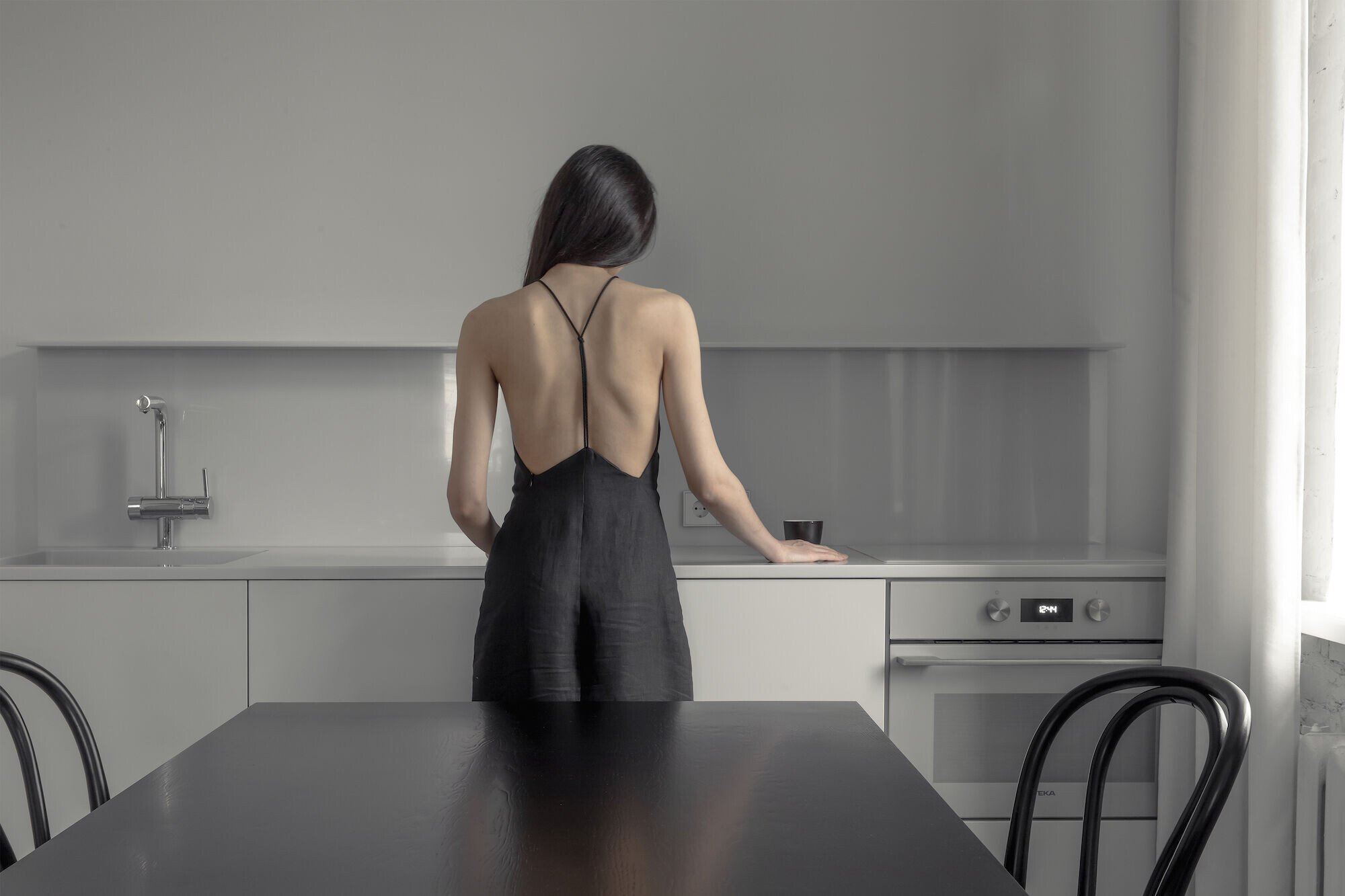
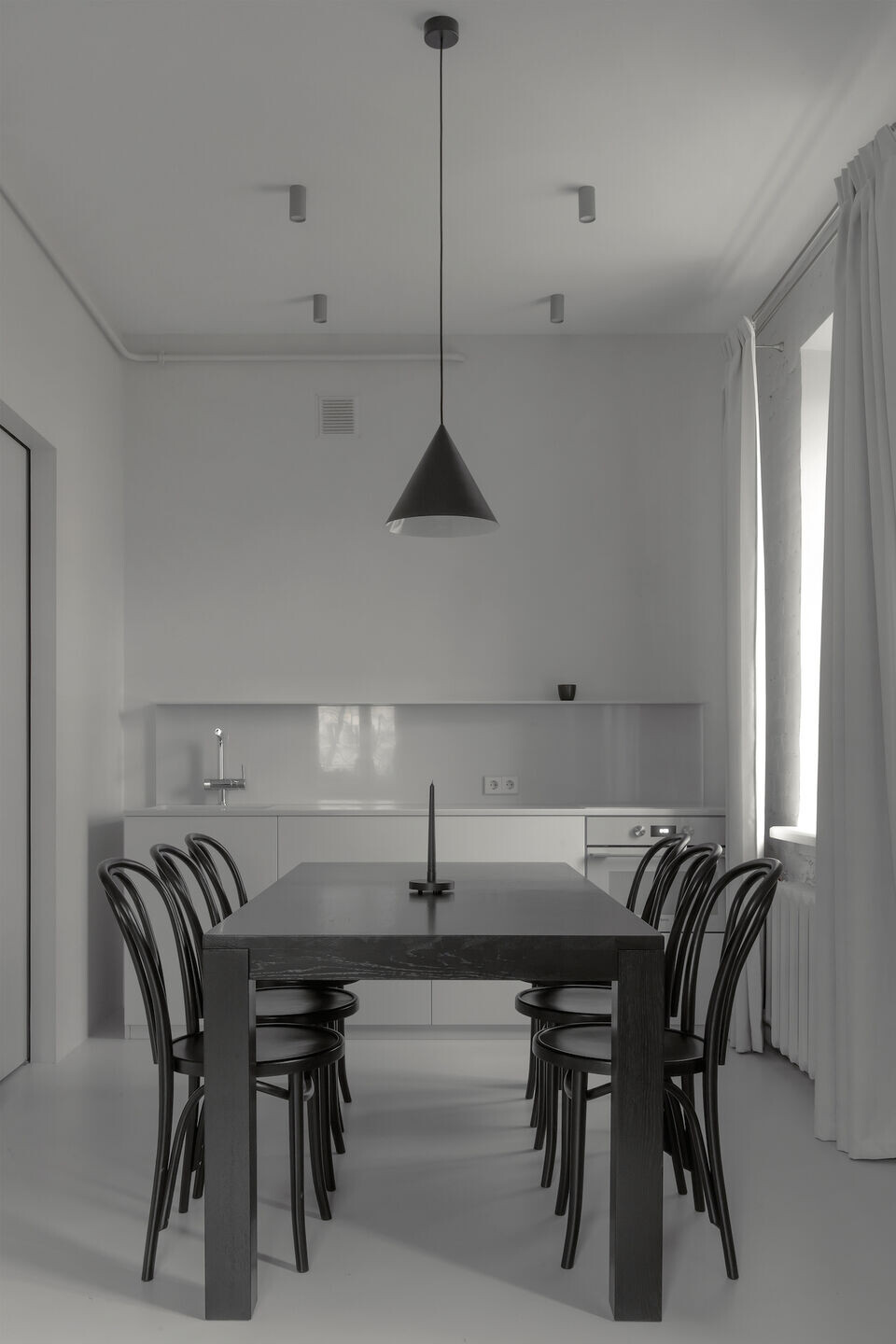
According to the redesigned layout the kitchen and the living room were united into a single bright space creating a strong visual connection with the hallway. Apart from extending the bathroom we managed to leave the maximum possible amount of free space in the bedroom integrating the bed-head into the wardrobe niche.
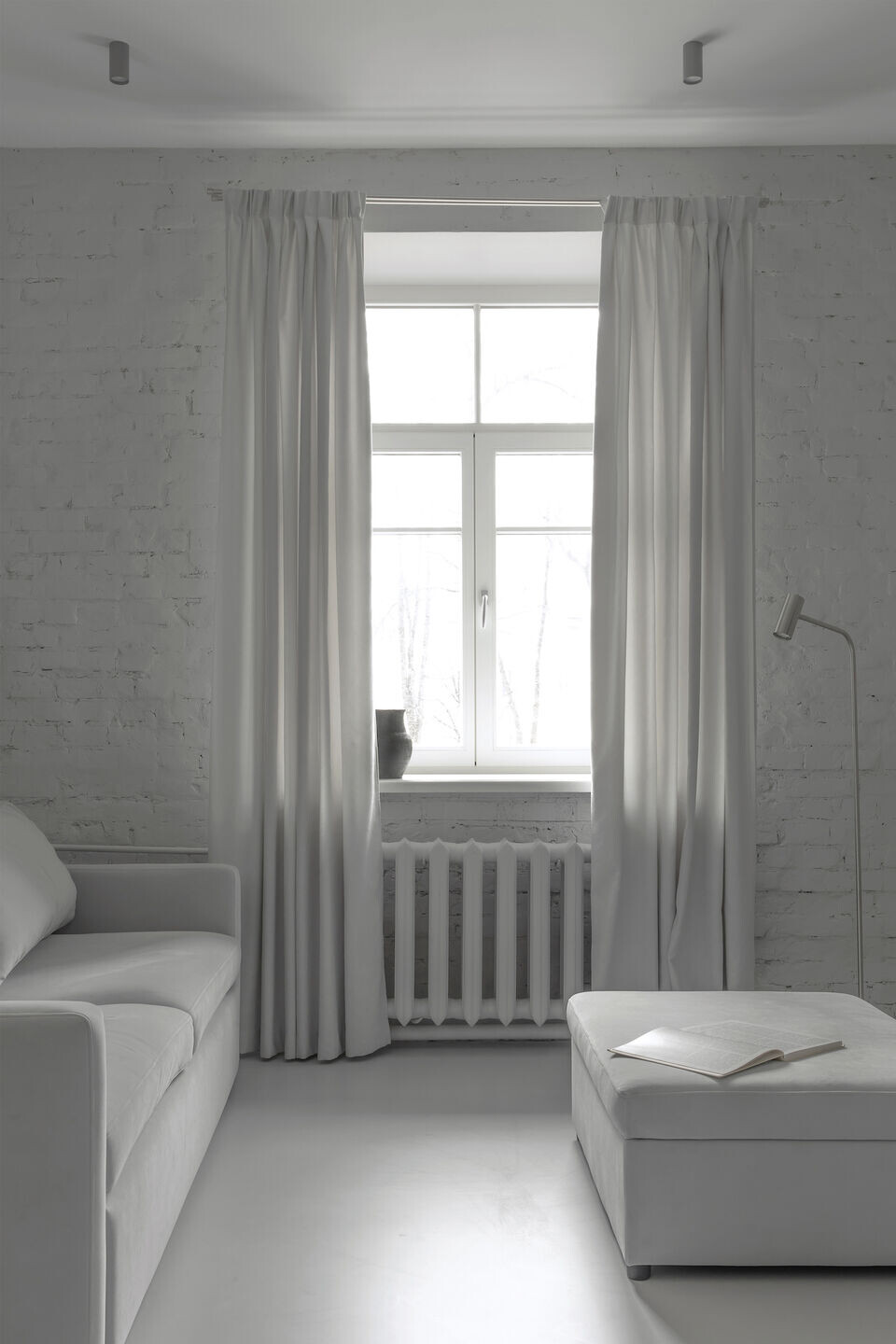
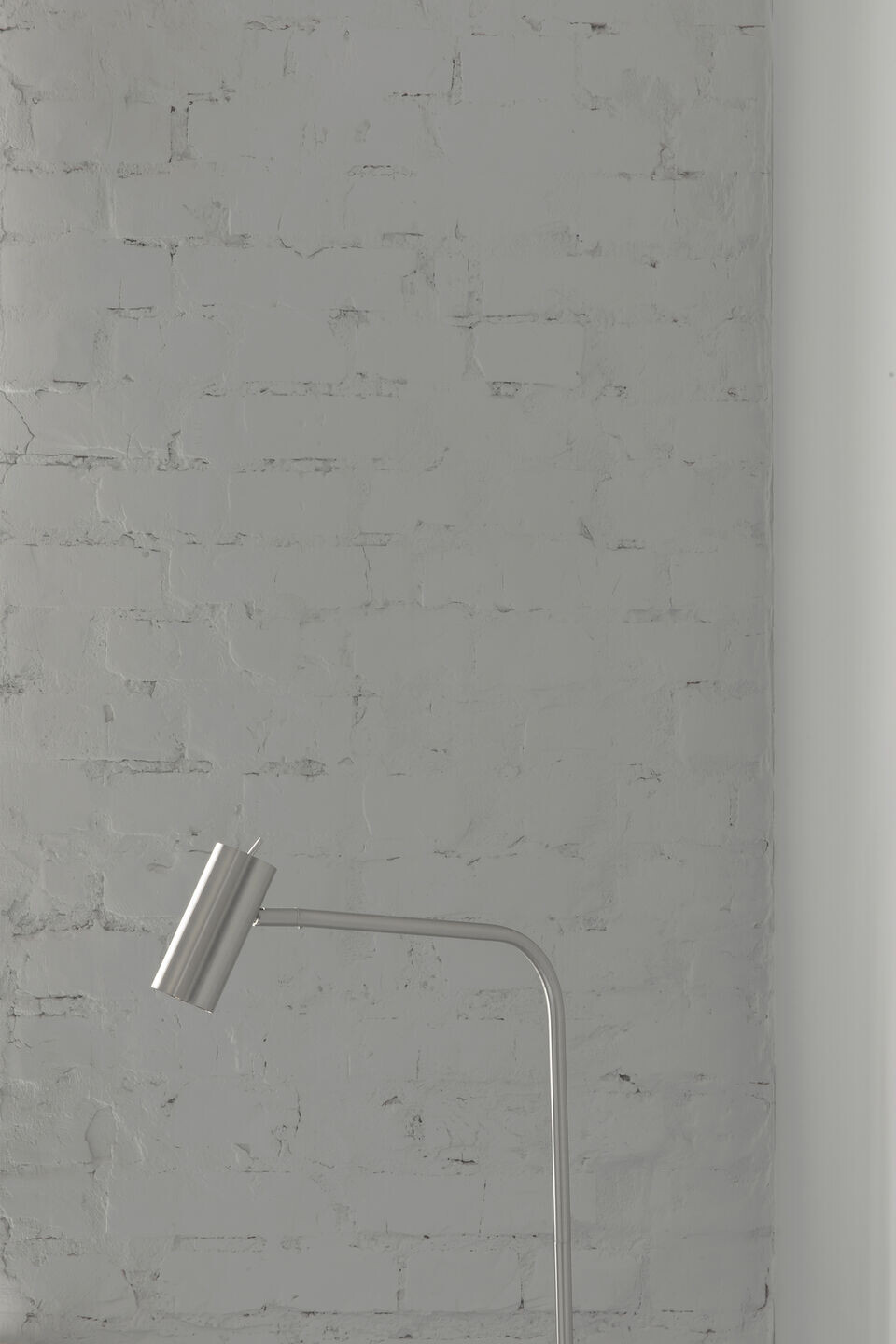
From the very beginning it was clear that the only remaining part of the authentic decor (original ceiling cornices) couldn’t be preserved. This prompted the decision to create the design devoid of any stylistical or historical affiliation. Smooth grey wall and floor surfaces provide a quiet background for the intricate patterns of the old brick walls conserved under a layer of grey paint. The plain beauty of bright monochrome space is emphasized by the sparse black furniture and decor elements. Their simple and austere geometry is highlighted by the background of old brickwork. Implementing simplified materials, shapes and textures we sought to create a peaceful space devoid of the pathos of modern interior design.
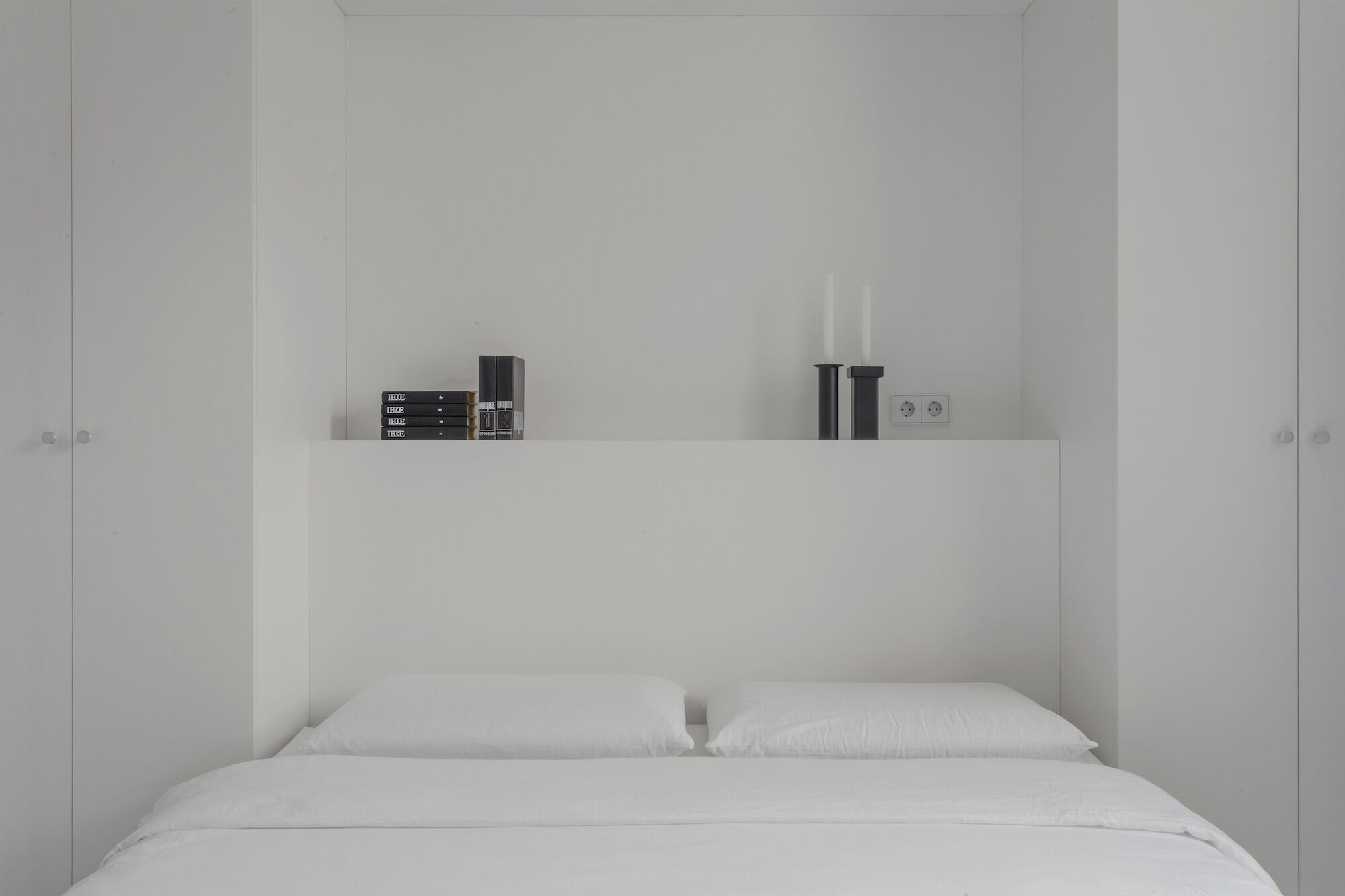
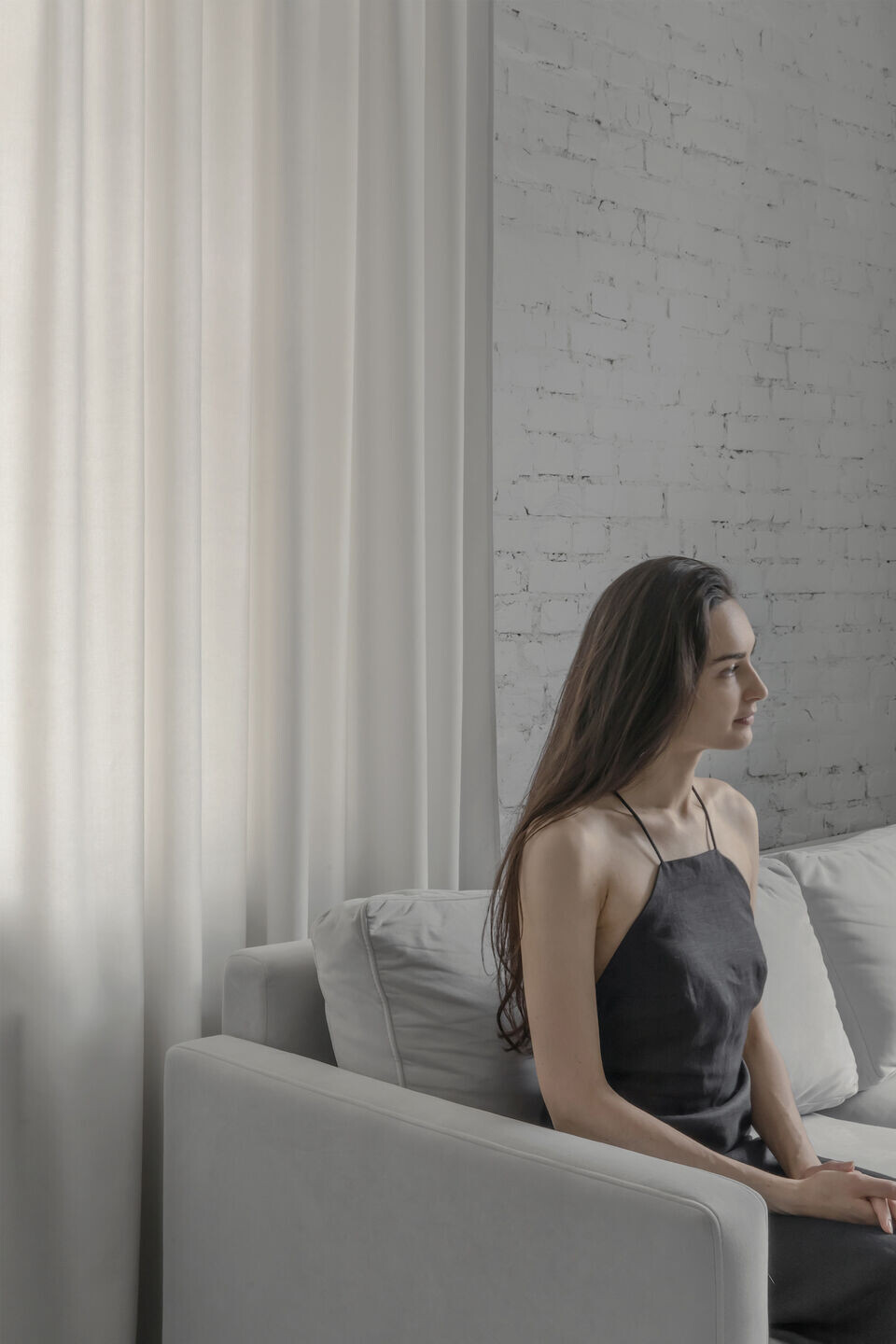
By the end of the makeover process, the owner was no longer planning to live alone. The lady of the house instantly became a part of the new life of the apartment both in reality and in the photos of the interior. The arrival of the second person in the apartment was reflected by the paired candlesticks (designed by one of the Radical Passive architects): different, but in a beautiful harmony with each other, bringing life and motion into the interior of the grey apartment.
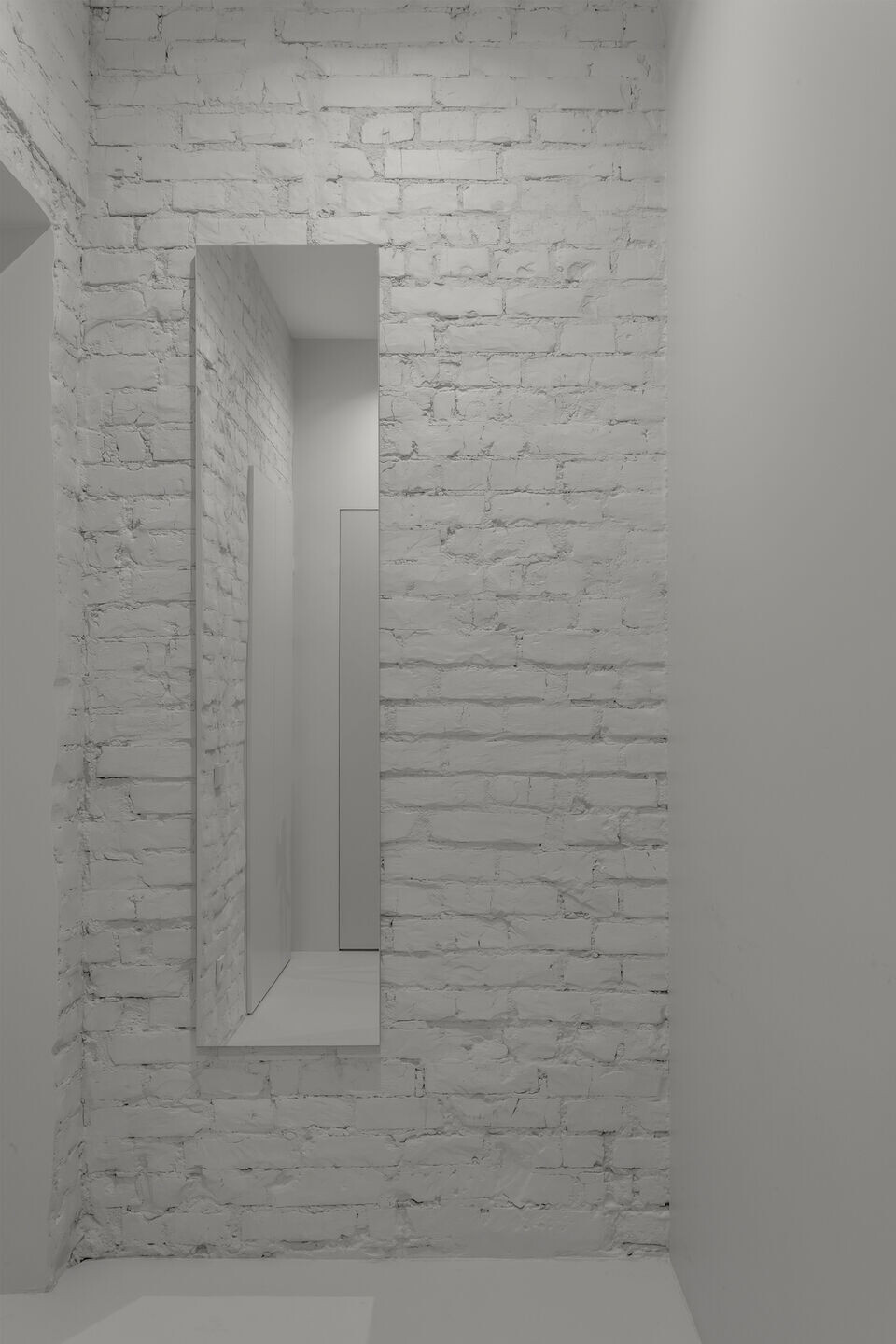
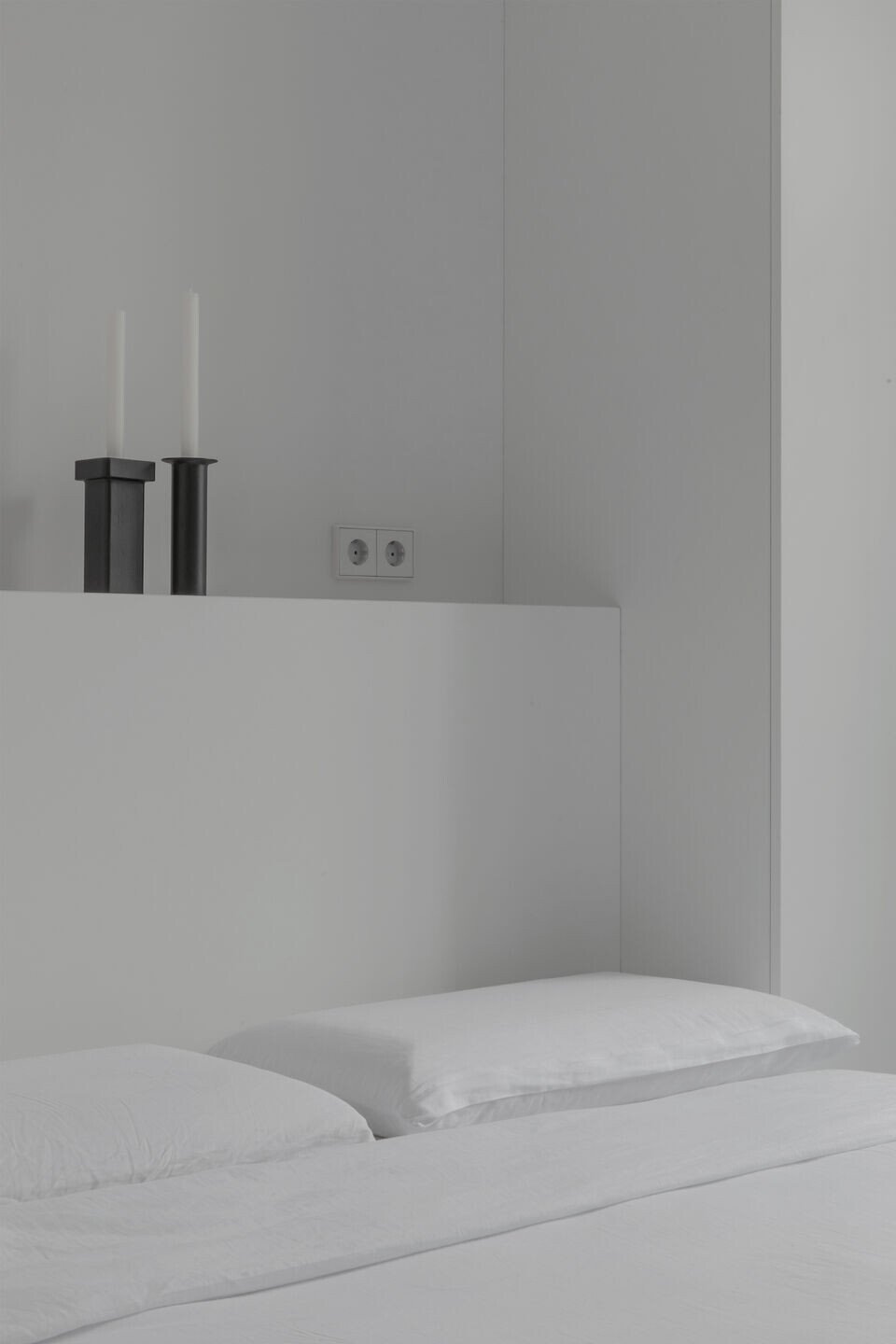
Team:
Architecture & Interior Design: Radical Passive
Photographer: Kasia Syramalot, Palasatka
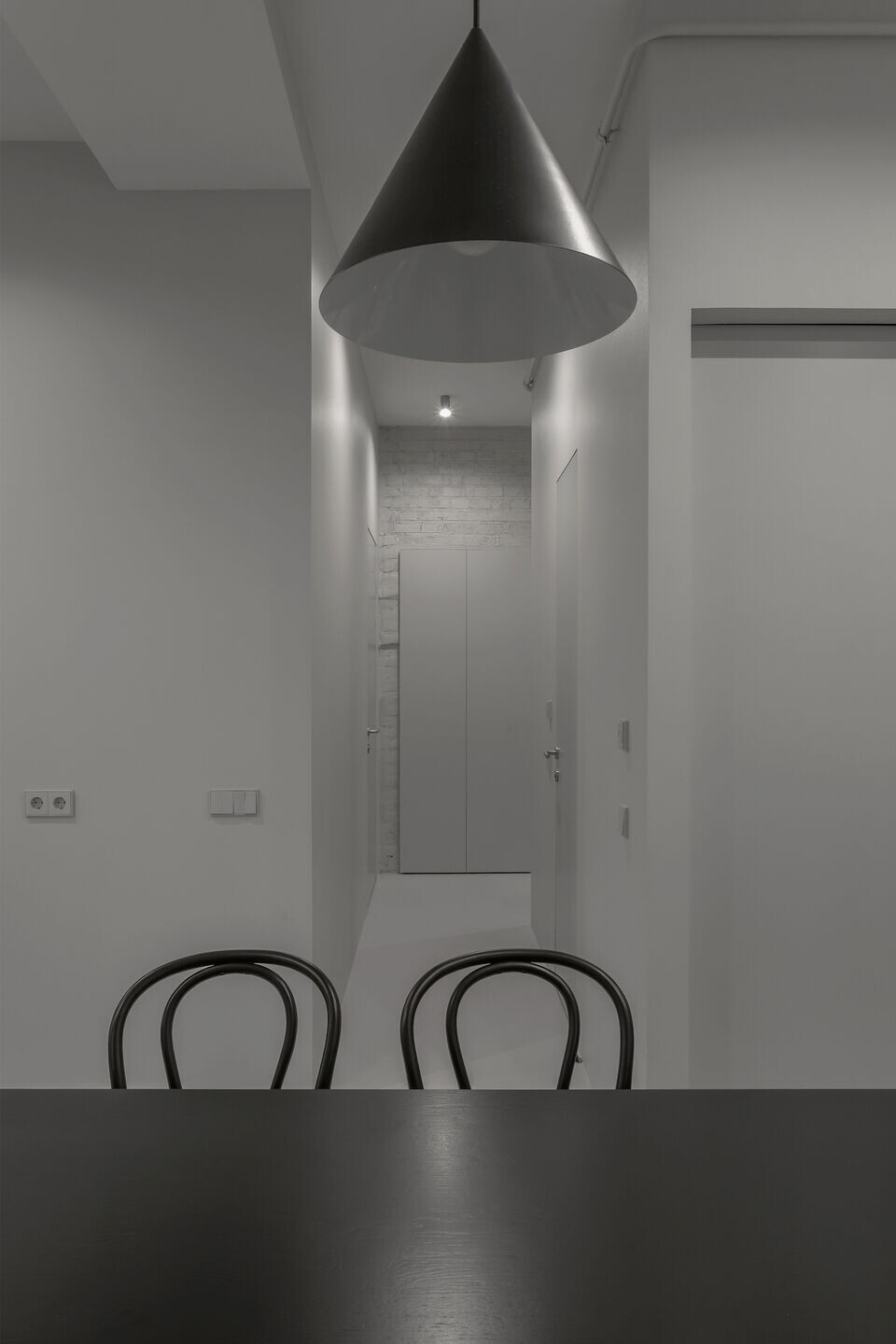
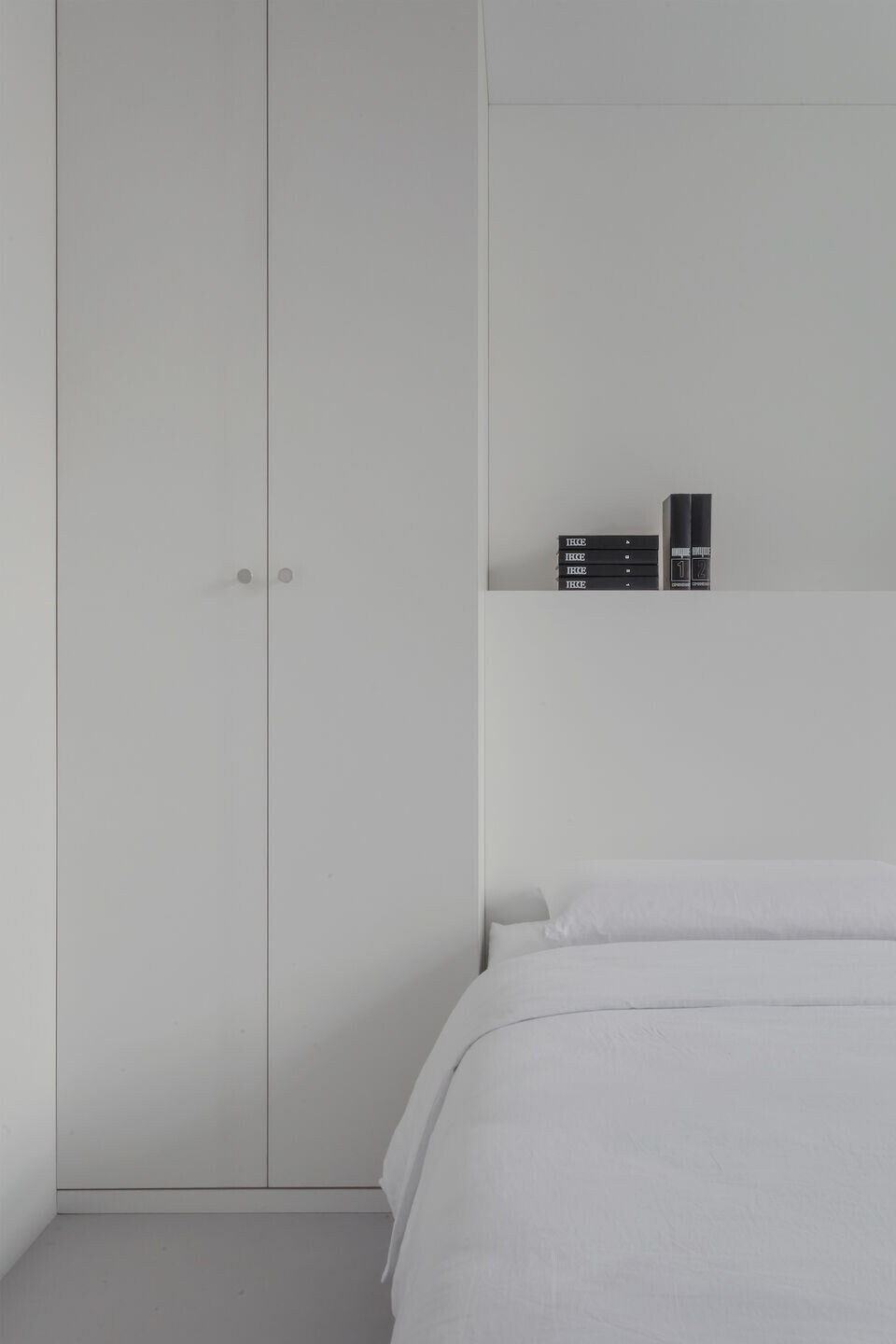
Materials Used:
Light switch + socket: Jung, LS990 (light grey)
Interior lighting:
Pendant luminaire - Ideal Lux, A-line sp1 d30 (cod. 232744)
Ceiling spotlight - Arte UNIX A1516PL-1GY (grey)
Kitchen appliances:
Oven + hob - Teka, (Teka hlc 8400 + Teka irs 631 10210108),
Interior furniture:
dining table and all built-in furniture designed by Radical Passive
Chairs - Fameg А14
Candle holder by Radical Passive
