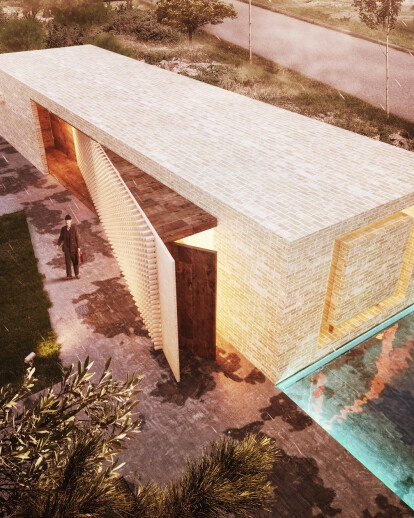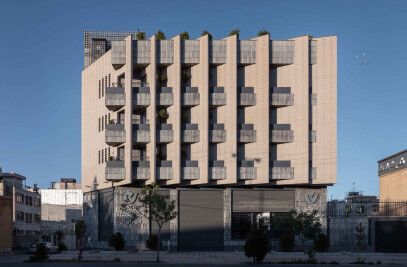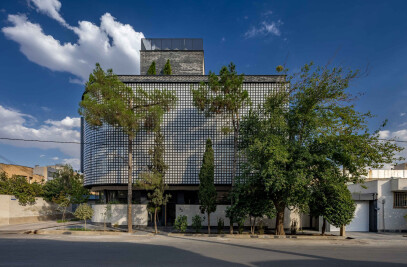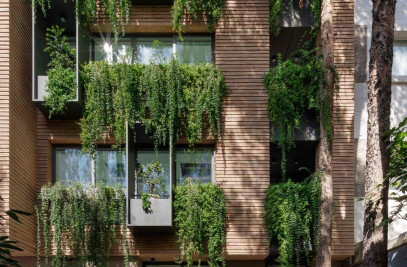Architect: Ashari Architects
Lead Architects: Amirhosssein Ashari
Design Team: Zahra Jafari, Niloofar Askari
Area: 155 m2
Project Year: 2015
Hafezieh prayer room is designed in order to serve the prayers, visitors and passengers in Hafez Tomb. Due to the project site which has the history of hundred years, the design process is created in harmony with the Tomb’s environment form. Utilizing the brick material (in Fakhro modins configuration) at tomb complex, led the design to a brick cube with hollow surfaces. One of the important aspects of this concept was that, the of men and women entrances form to the prayer room were highly influenced and derived by Qibla direction and main axis of the Hafez tomb. By creating a modular hollow pattern for the main surface of the prayer room, the possibility of sun and light glitter was achieved in the interior space during the day and also its reverse impact at night in the exterior space. By opening the modular brick pattern toward the sunlight and directing it to the interior space created a poetic and mystic environment.
The sanctuary was located in a solid from within a transparent surface which caused a frame of light in its environment in order to index up this particular design element.
The small pond in front of the complex not only distinguishes the sanctuary but also increases the humidity and air quality in the area regarding the hot and dry climate.
The light reflection from the water surface on the wall surface and the interior ceiling are the other important aspects of this design to be distinguished through its process.

































