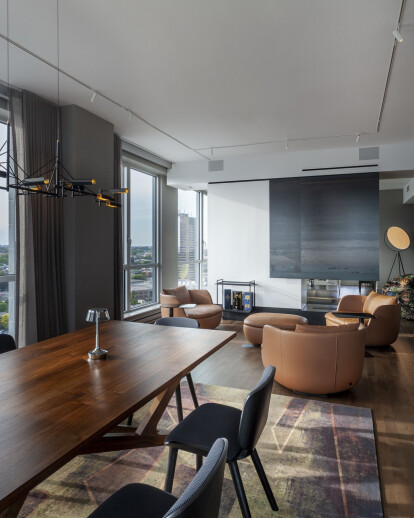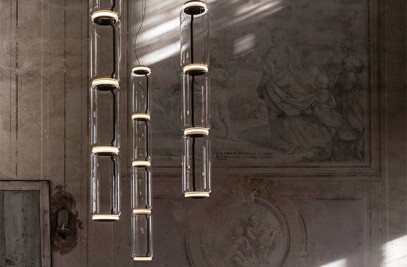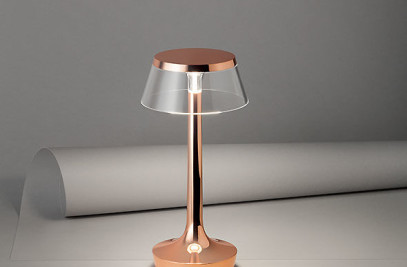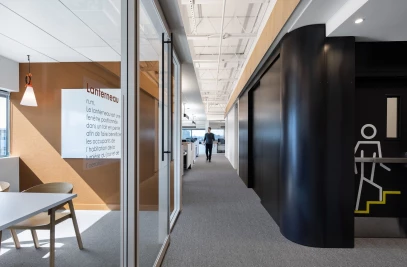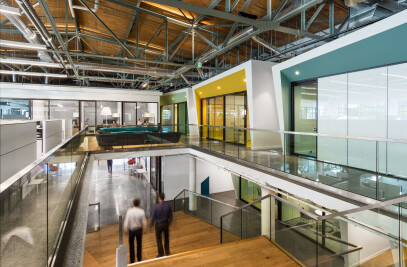LumiGroup, Quebec's largest lighting agency representing lighting and furniture manufacturers from Quebec and around the world, is proud to unveil its new Le Studio Luminaires VIP showroom designed by Imperatori Design, an award-winning interior design firm specializing in workplace environments.
After exploring the idea of opening a small showroom or popup store somewhere in the downtown core, Le Studio, the decorative division of LumiGroup architectural, ultimately decided on an 18th floor VIP Showroom located in a condominium tower in the Old Montreal district. The new showroom has the unique distinction of forming part of an actual real living space.
“While the idea is quite unique, the general concept fits into a larger trend that we have been seeing post-pandemic, where the lines between commercial and residential design are closing,” says Chantal Ladrie, Project Manager and Senior Designer at Imperatori Design. “On a daily basis, we are being asked to infuse more of a home feel into office designs in order to smooth transitions back to the office.”
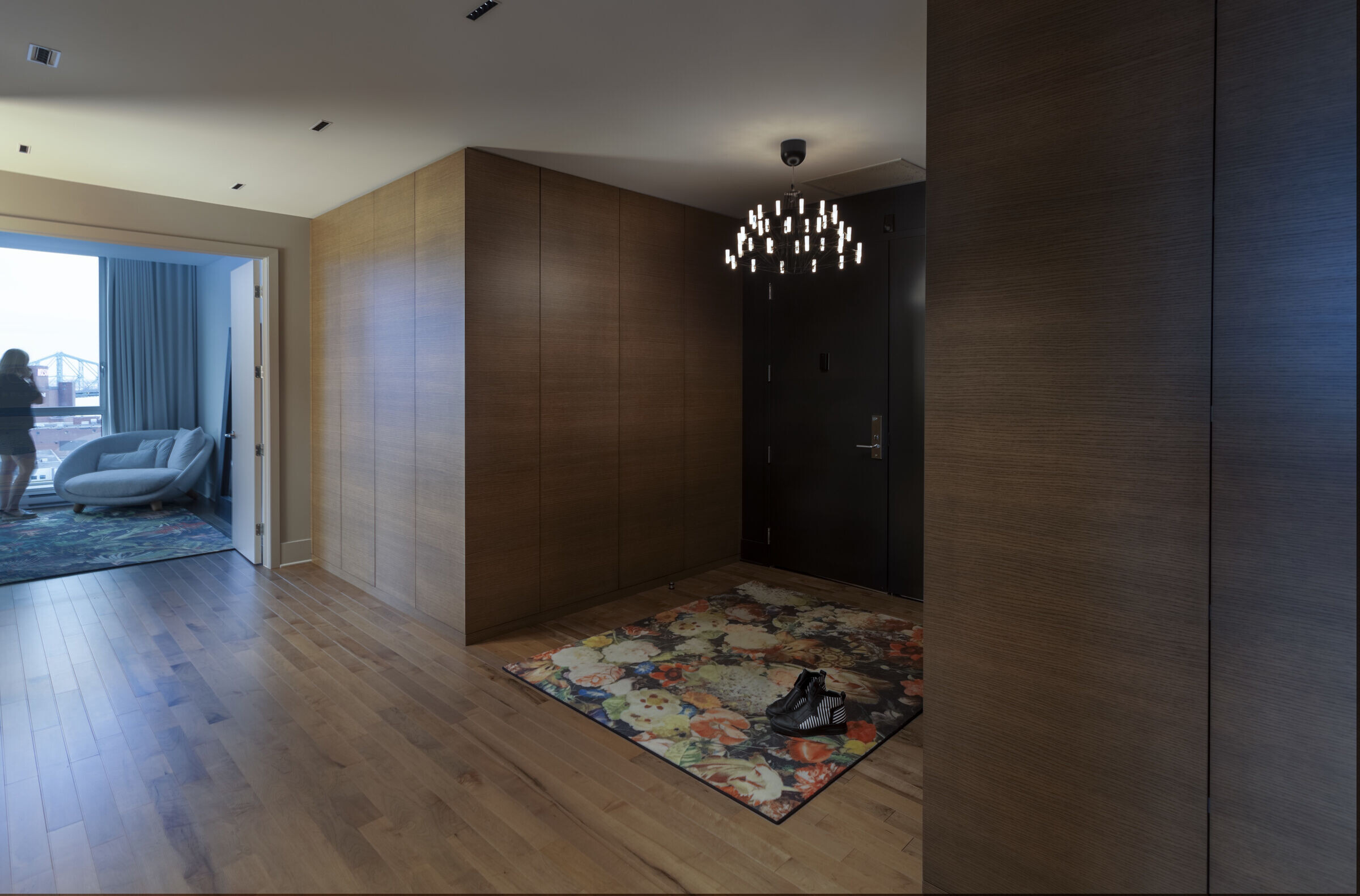
Building a vision
The recently completed interior of the 2,400 sq-ft condominium truly feels like a home, with a design that seamlessly combines the clients’ lifestyle as frequent entertainers with the style and elegance of their furniture and lighting products. The pre-existing framework included hardwood floors, white cabinets and, above all else, spectacular views of the city, but was essentially devoid of character. The clients wanted something that would be very contemporary, yet warm and inviting for their guests and clientele.
“Rather than our usual approach of starting the design from scratch, the clients asked us to build upon some of the bones of the existing layout,” explains Ms. Ladrie. “They wanted to infuse life into some of the more ordinary elements without gutting the structure of the floor plan.”
Layers of vibrancy
The original layout of the condominium was conducive to the idea of a central showroom. The central, open core of the space leads straight through living and dining room areas, towards a wall of expansive windows offering panoramic views of Montreal, from east to west. Within that framework, Imperatori Design embarked on a plan to design sleek spaces infused with the contemporary luxury of Le Studio furniture and lighting brands.
To set the stage, the designers delineated the living and dining room spaces through the strategic placement of a central, minimalist, standalone gas fireplace, clad in hot roll metal sheets. The living room was then populated with the unique contemporary furnishings of Moooi, a renowned international brand that Le Studio represents.
“The living showroom displays Le Studio products in a uniquely realistic setting,” says Ms. Ladrie. “We played with matte black elements, contrasting with a variety of warm materials and wood elements to add character. Materials such as tan-toned soft seating, the addition of a beautiful wood table and chairs, and seating with dark green tones really allow the collections to stand out from, and to be supported by, the minimalist architecture.”
To bring it all to life, the clients drew from their extensive lighting collections to find the optimal display for each setting. Chandeliers elegantly illuminate the entrance and dining room spaces, while multiple configurations deployed in other spaces can easily be exchanged for other brands as a function of Le Studio showroom requirements. A walk through the space invites discovery of various iconic design lighting fixtures that create a direct link to the creators of the emblematic objects, such as the Superloon floor lamp by Jasper Morrison of Flos.
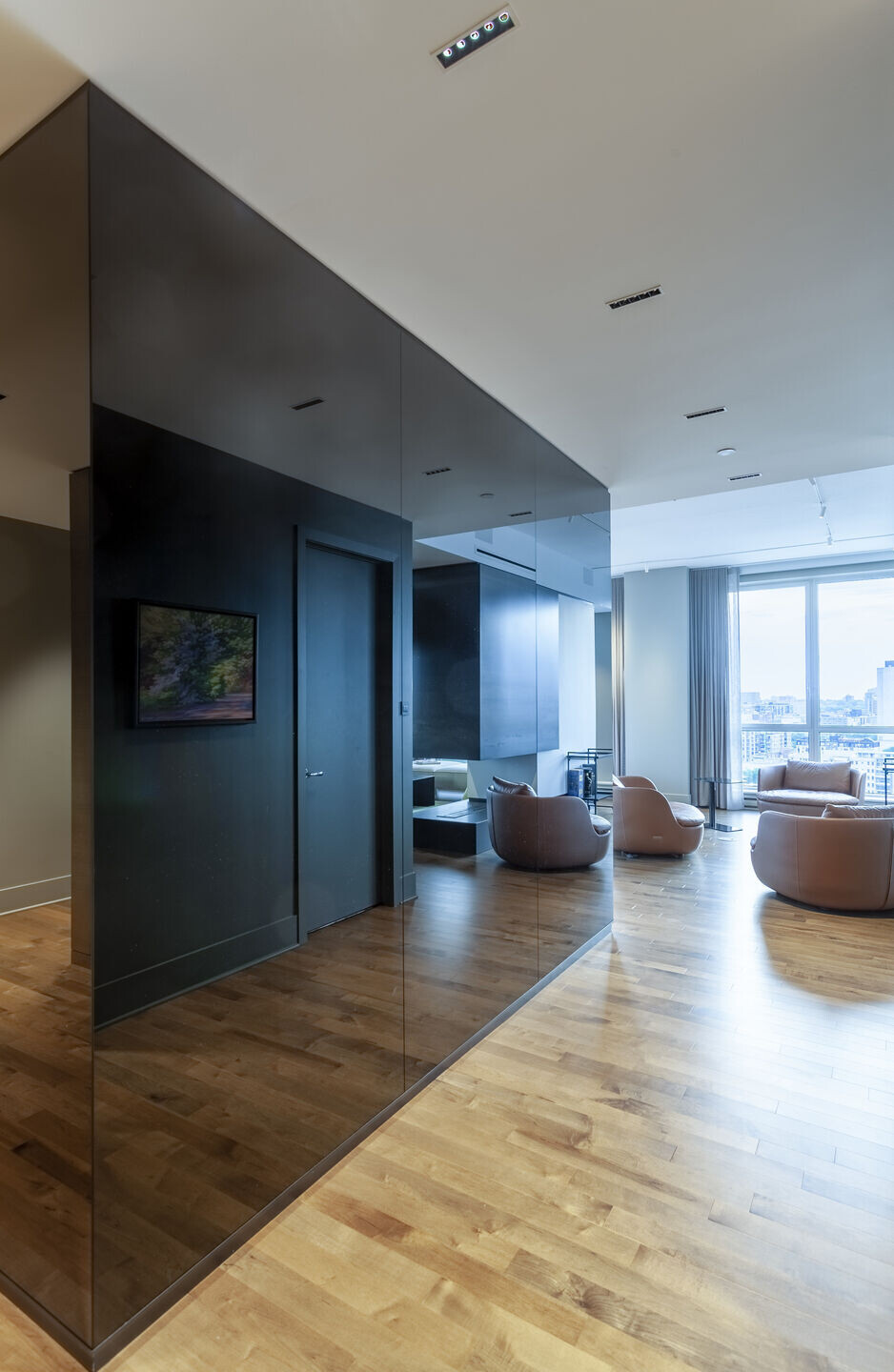
The comforts of home
With Le Studio VIP Showroom beautifully defined and appointed, the focus shifted to the living and entertaining spaces. Imperatori Design created two large integrated wall units on each side of the entrance, finished in wood and floor-to-ceiling black mirror panels that serve to incorporate the functional space into the contemporary look and feel of the entire condominium.
The condominium also features an open kitchen concept, with Imperatori Design integrating an expansive, black marble island in the center. With space for abundant seating around it, the island can double as a chef’s table for special events, and a strategically placed grand piano invites guests to participate in an evening of entertainment. Finally, breathtaking views from the exterior balcony have been complemented with comfortable furnishings for optimal entertaining, providing VIP seating for elaborate displays of the Montreal Fireworks Festival in the summer months.
“It’s a fun change for the LumiGroup team, and the new VIP Showroom provides Le Studio with a unique opportunity to showcase their brands in a real-life setting,” concludes Chantal Ladrie. “It captures the authentic warmth and functionality of the products in ways that traditional showrooms can only leave to the imagination.”

Team:
Design: Imperatori Design
Lighting: LumiGroup

Materials Used:
Featured lighting product: Flos, Lightheaded, Tom Dixon
Furniture: Moooi, Moooi Carpet
