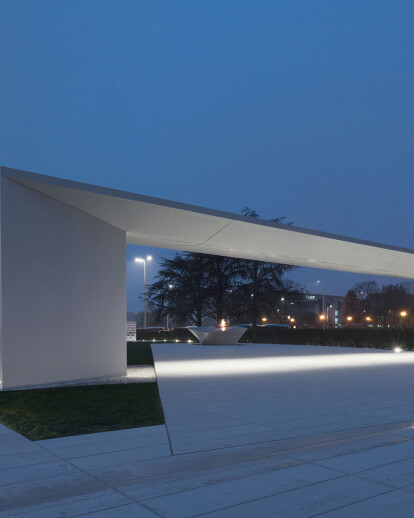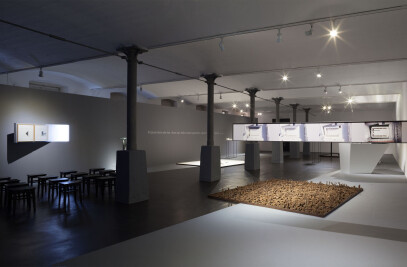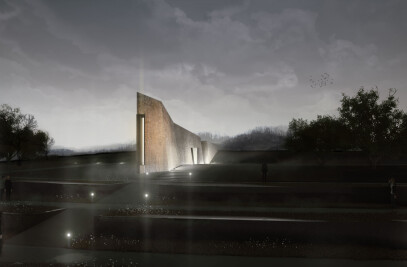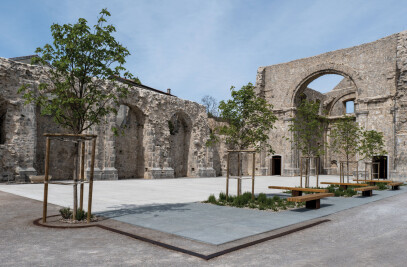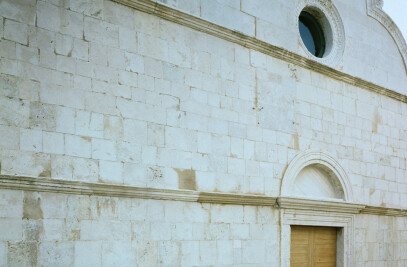Fabijanić formed an integral city square from the southern front of the Main Railway Station to the Vukovar Avenue, doing away with the traces of periphery and remains of the industrial zone, envisaging a railroad under the ground there as well. The central portion of this ample square is intended for the memorial – a composition of several elements lined up from the north to the south: The Wall of Light, at a certain distance the Altar-Mensa and the Portal-Pavilion, which together constitute a place of official, protocol-regulated reverence. Laterally stretches a dense green wall of yew trees and serene lawns. The green wall does not partition but stress, the square is overseeable and open.
The Wall of Light is inspired by the authentic Wall of Sorrow that consisted of 13600 red and black bricks with the names of fallen defenders and it is a kind of homage to its anonymous authors. Same as the original wall, it consists of bricks, but made of glass and transparent, which enables the message and memory to be transcended. It symbolizes light that connects the past – the purpose and the greatness of the sacrifice – with the future of the society and state, enabled by this sacrifice and victory. It occupies the full width of the cassette and it is coated in water surfaces that generate distance and enable mirroring. The symbolism of water completes and stresses the symbolism of light: on the surfaces of water stretches besides the transparent monolith the sky is mirrored as well, in all its changes during the day. Water symbolically points to clarity and clearness, which are the dominant motif of the Sky in some traditions and here they are postulated as a purified idea. All these connotations carry the message of hope, optimism and unity.
The simplified and monumental shape of the Portal is derived from the models of the historical city gates and the triumphal arch. Viewed from the south, it symbolically marks the monument area and at the same time the entrance into the initial section of the Major Axis. It can also be interpreted as the new (city) gate connecting the metropolitan center at Trnje with the old center in the Lower Town. It directly points to the new and the connection.
A meticulously designed stone monument, weighting 43 tons, detailed in its dynamic rotating motion carries an ”eternal flame’’, which blazes from a bronze spring. It is a symbol of energy, a place of ritual and ceremony: Memento vivere (think of life) – this is how the author calls it. Its function is quite clear, it is a place for a flower to be laid.
A twisted stone mass, which seems to emerge from the ground is placed at the tip of a trapezoid platform. It is connected with the Portal over a raised, hovering platform.
The monument enables differently formatted ceremonies, but can also accommodate gatherings and events of different nature. It can function as a place of a shorter or longer halt or stay; it also offers other sensations. Through its articulation and objects, it unquestionably inaugurates a large and monumental scale, exemplified in important and architecturally valuable structures of the City Hall, Vatroslav Lisinski Concert Hall and the University and National Library. The dimension, shape and spatial articulation of the square as proposed by Fabijanić are necessary because of its position and role within the complex composition of the Major Axis, accepted as the principal city-planning symbolism and art into it. The essence of Fabijanić’s proposal is the inclusion of the memorial into the core of the city and its everyday life. In other words, its socialization, which indeed is the purpose of every authentic monument, traditional and contemporary; that is how its life is ensured.
