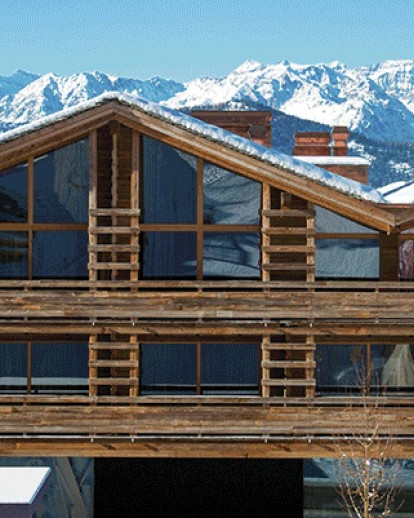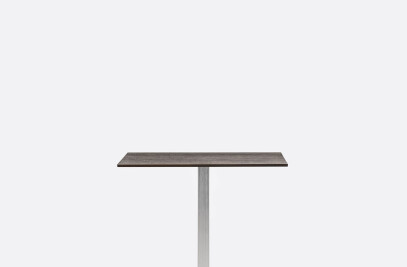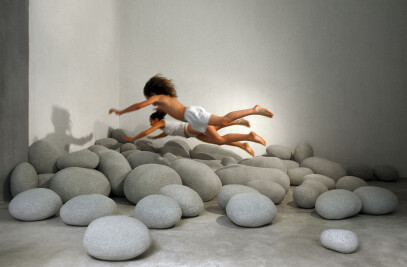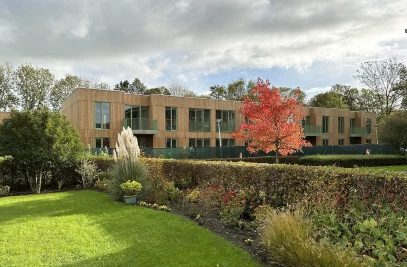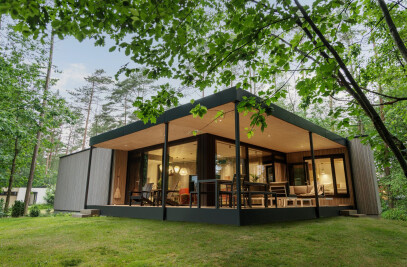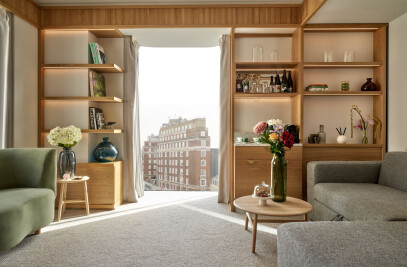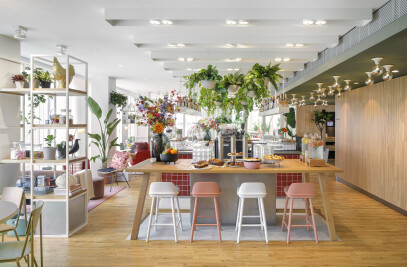concrete designed the interior of the hotel w verbier in Switzerland. Inspired by the dynamic carving of skis through snow, it brings an indelible, distinct New York City glamour to the ski resort in the Swiss Alps.
For the global lifestyle brand’s first alpine and ski retreat, concrete wanted to provide guests with an unforgettable experience using interiors that complement and contrast the breathtaking scenery around the hotel. The design features smooth lines that carve through the spaces; a movement that derives directly from the tracks left by the activities in the mountains Verbier is so famous for: the carved slopes during wintertime or the smooth mountain bike tracks in summer. The famous Verbier mountains have been brought into the hotel by reinterpreting local elements in a contemporary way and creating a juxtaposition to reflect the simplicity, beauty and energy of Verbier and the contemporary cool of New York by using contrasting materials.
SHOWSTOPPERS w hotel entry & welcome area: a 6m wide fireplace with a flame over its full width. w living room: a cosy, 10mx3m wooden block with carved out seating elements and fireplaces. As a contrast, a carved light feature made of different types of wood is suspended above it, following its footprint. w living room bar: a giant, carved ‘ice rock’ made of glass and a carved, translucent light feature above it that follows the same footprint and enhances the ‘icy’ impression. w guest rooms: cosy fireplaces in each of the hotel’s 123 stylish guest rooms and suites.
