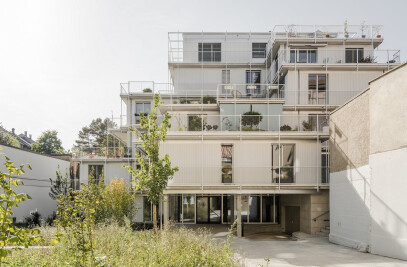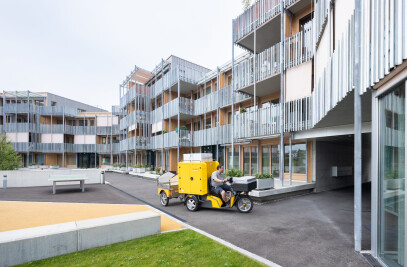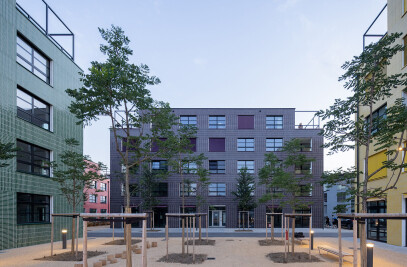House C is a two-story low budget single-family house for a family of 5 in Ziefen, a village near Basel, Switzerland.
The cube and wooden construction can be described as a contemporary variation of a half-timbered farmhouse with a simple distributed standard sized wooden structure. The compact volume is based on a square, insulated partly with an attached layer of unheated spaces on two of its sides. These unheated spaces offer a large porch, a loggia, a wardrobe, boiler room and storage.
The simple plan is organized by a centrally located, load-bearing concrete staircase. The staircase divides the space into a more public and a more private area. The rough use of materials like wood and concrete and the consistent use of industrial materials adjusted to the project's needs, enabled the reduction of construction costs so that the family could afford a custom made home instead of buying a prefab house out of a catalogue.
On the ground floor the simple floor plan is providing a large entrance and wardrobe in the non-insulated wrapping of the building. The core building provides an office space, the master bedroom with bathroom and a spacious bright living room including the kitchen area. The living and kitchen area is fully glazed with an openable glass front towards the large porch alongside the garden. The upper floor provides three smaller sized bedrooms for the children, a bathroom, larger open spaces on both sides of the staircase with open use, as well as a laundry. The large decked loggia is located in the attached layer oriented in westerly direction.
For economic reasons the house has only a foundation and no basement, something rather unusual for Swiss standards. The clients demand for favorable operating costs and high ecological standards is achieved with photovoltaic panels integrated in the roof and a geothermal exchanger. The small budget was met by a high use of prefabricated elements, and a contractor specialized in prefab houses.

































