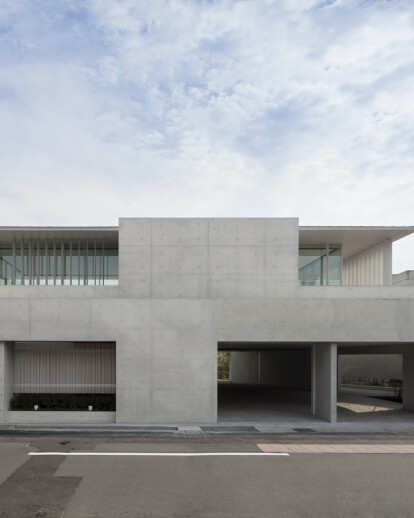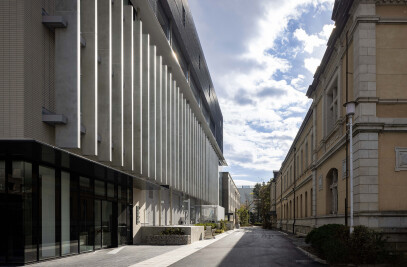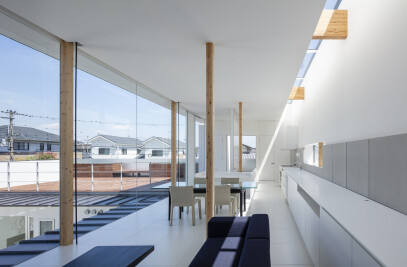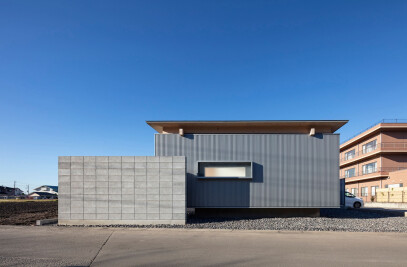The residence was built on a site that looks up Himeji Castle in a historical district in Himeji, Hyogo.
The client is a couple, who lives on their own. The residence was newly planned as a place to spend their life together after their children became independent. The site is an irregular shape. A small river runs on the west side, and on the other side of the river is a residential district. On the east side, Himeji Castle can be viewed beyond at the end of the front road that has a trace of historical streetscape. The design condition was very challenging, as the site was in a irregular shape, and I proposed the facade which shows the respect to townscape of the historical city. Additionally, beyond the river on the west side, it contrastingly showed a stretch of ordinary suburbanscape.
Basically, it is a closed urban-type residence with a courtyard inside, comprised of two buildings; The one on the adjacent road is a vessel for everyday life and the other is a building that houses a garage for a collection of historic cars. The courtyard positioned at the center borrows green scenery from the river wall. There is also a hobby space which is a tearoom quietly arranged in-between the main building and the garage, facing the courtyard. The second floor level was conceived as an artificial ground level, which stretches from the residence to the roof level of annex garage. On top of the artificial ground level, stands a single-layered glass box of the residential building, which is a living-dining space.
The facade will be a part of the streetscape. So, a simply open façade will not match the old townscape. Therefore, the second floor was fittingly attached with movable louvers to keep secured privacy.
The articulation of the first floor’s concrete portion and the contrasting second floor’s glass box helps to downscale the façade into a human scale. As a result, we managed to accomplish a façade that is a contemporary expression as well as adapting to the historical streetscape.

































