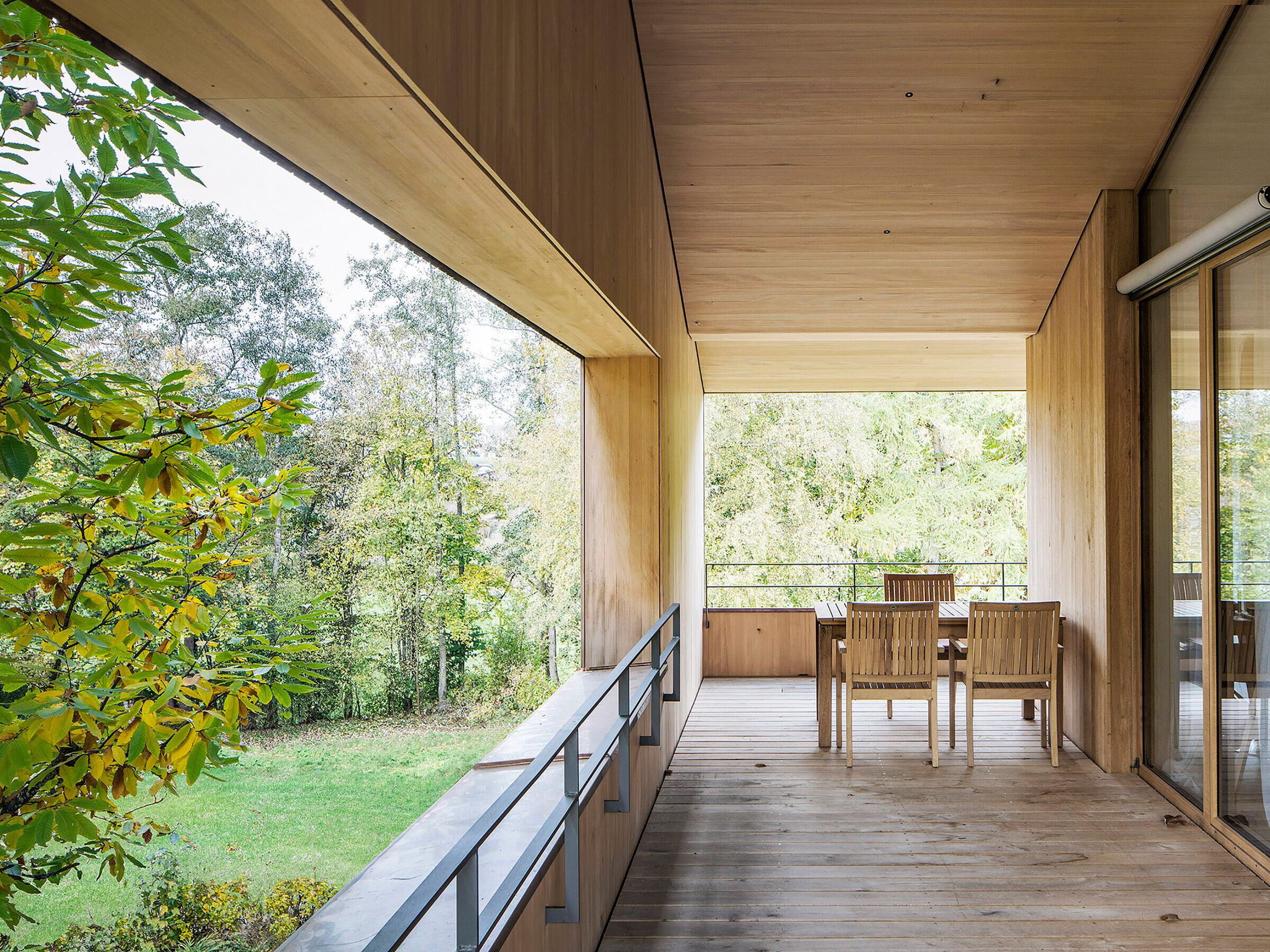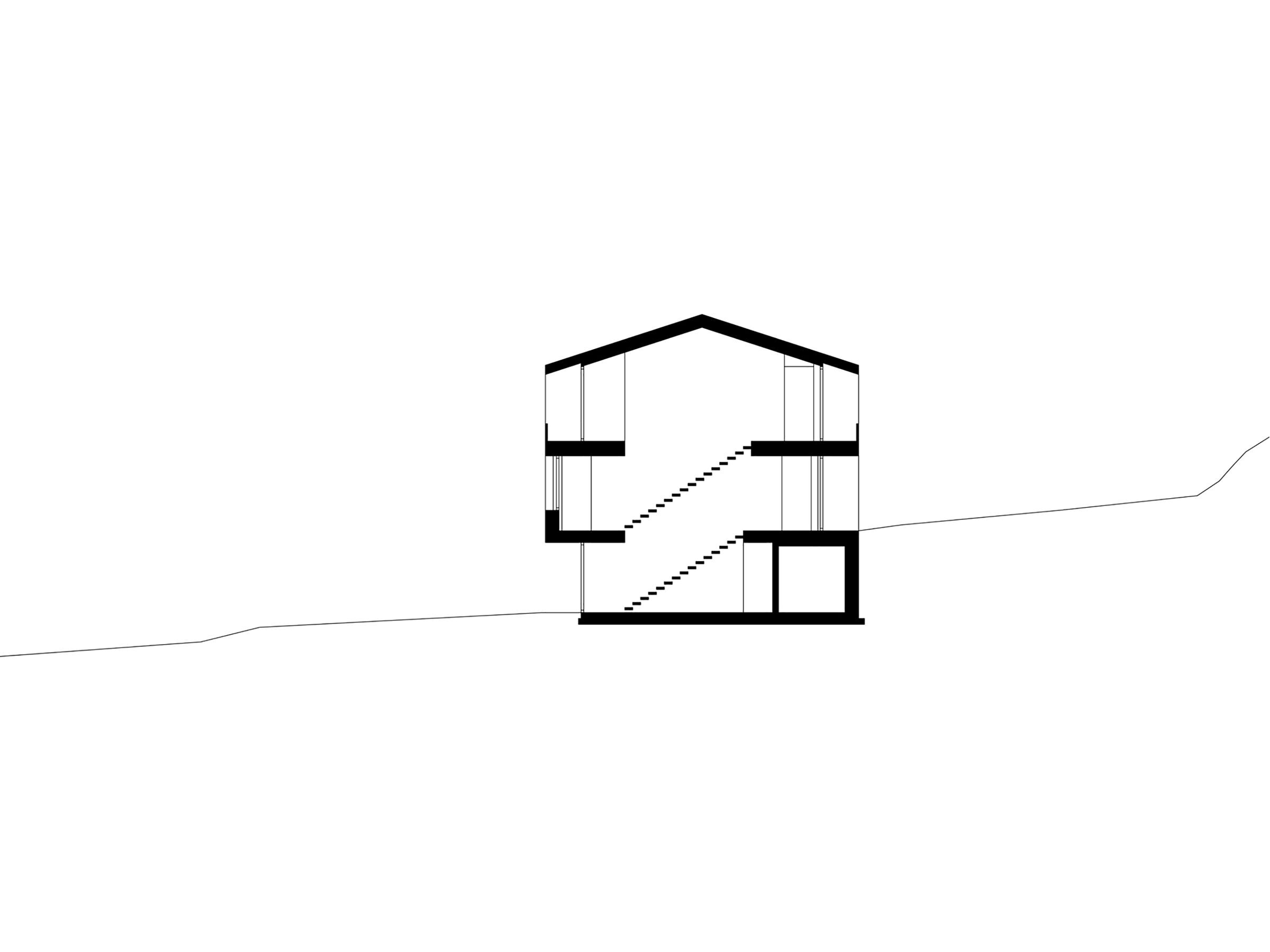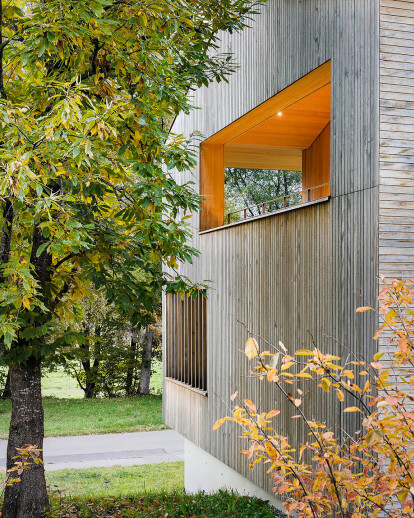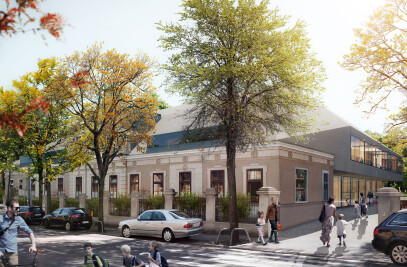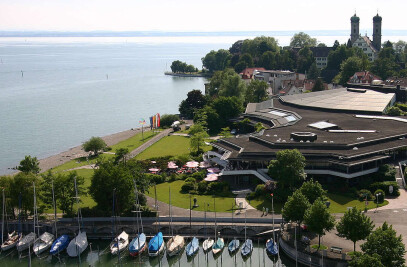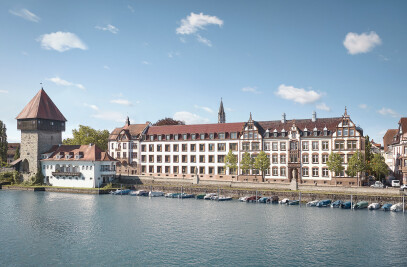On the edge of a densely built residential area in the Allgäu hills, we created a well-conceived wooden house for a variety of uses. The adjacent popular recreation and landscape conservation area prompted us to incorporate the surrounding nature into the design of the house. The new building follows the proportions of the desolate existing building from the 1960s. The staggered storey set back from the street communicates with the slope, whose original steepness we have restored. The restrained, horizontally structured architecture with a façade made of local wood blends harmoniously into the natural surroundings. Floor-to-ceiling glazing, visual axes and open living spaces that offer numerous views stage nature and bring it into the house.
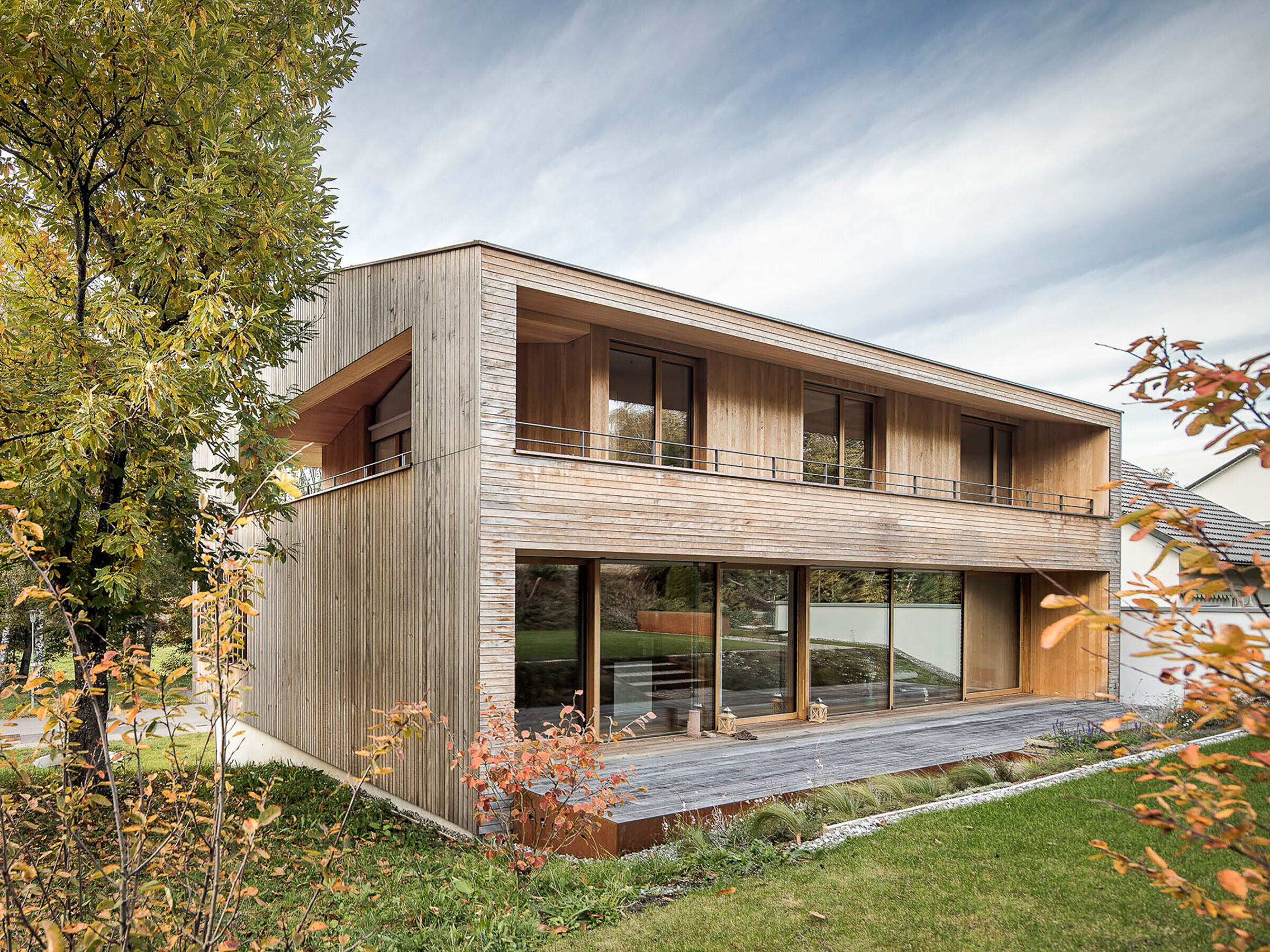
The narrow plot of only 840 m² rises steeply from the street to the garden. We have accommodated a granny flat and the garage on the street-side slope floor. A wooden staircase leads to the living floor above with an open living-dining-kitchen area, two bedrooms and bathroom. The entire south façade with garden view is glazed to room height. On the north side, too, floor-to-ceiling windows provide transparency and brightness. Only the side fronts are more closed and the few openings protected from the neighbours with wooden slats. The children have their own realm in the attic. The three rooms plus bathroom can later be separated as an independent flat by a separate entrance. This allows flexible use from a family home to a multi-generation house. A special highlight is the covered veranda cut deep into the façade on the west side of the attic. The framed view focuses on the chestnut tree hiding the neighbouring house and on the gently rising garden, making you think you are in a lodge in the middle of the nature.
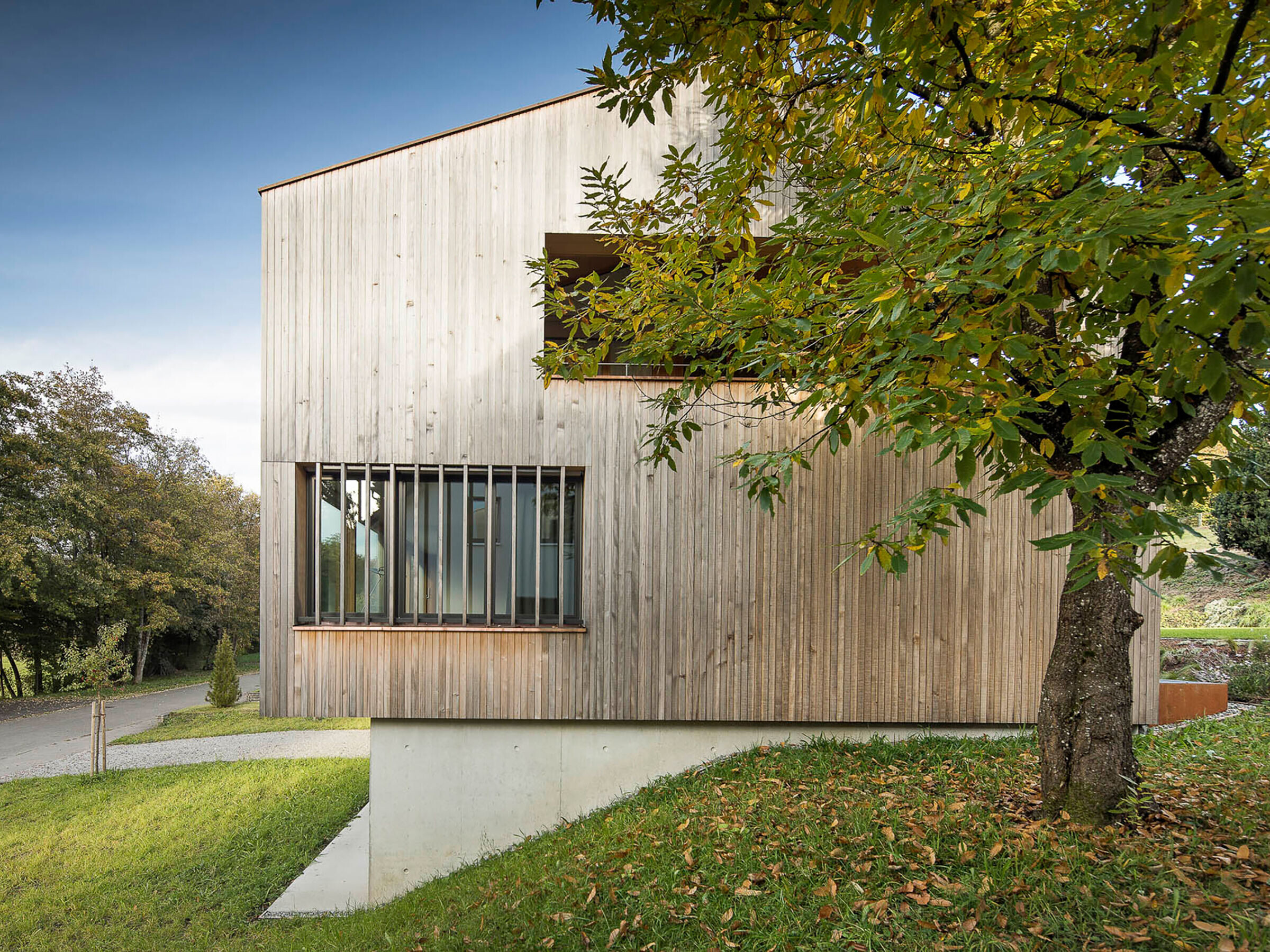
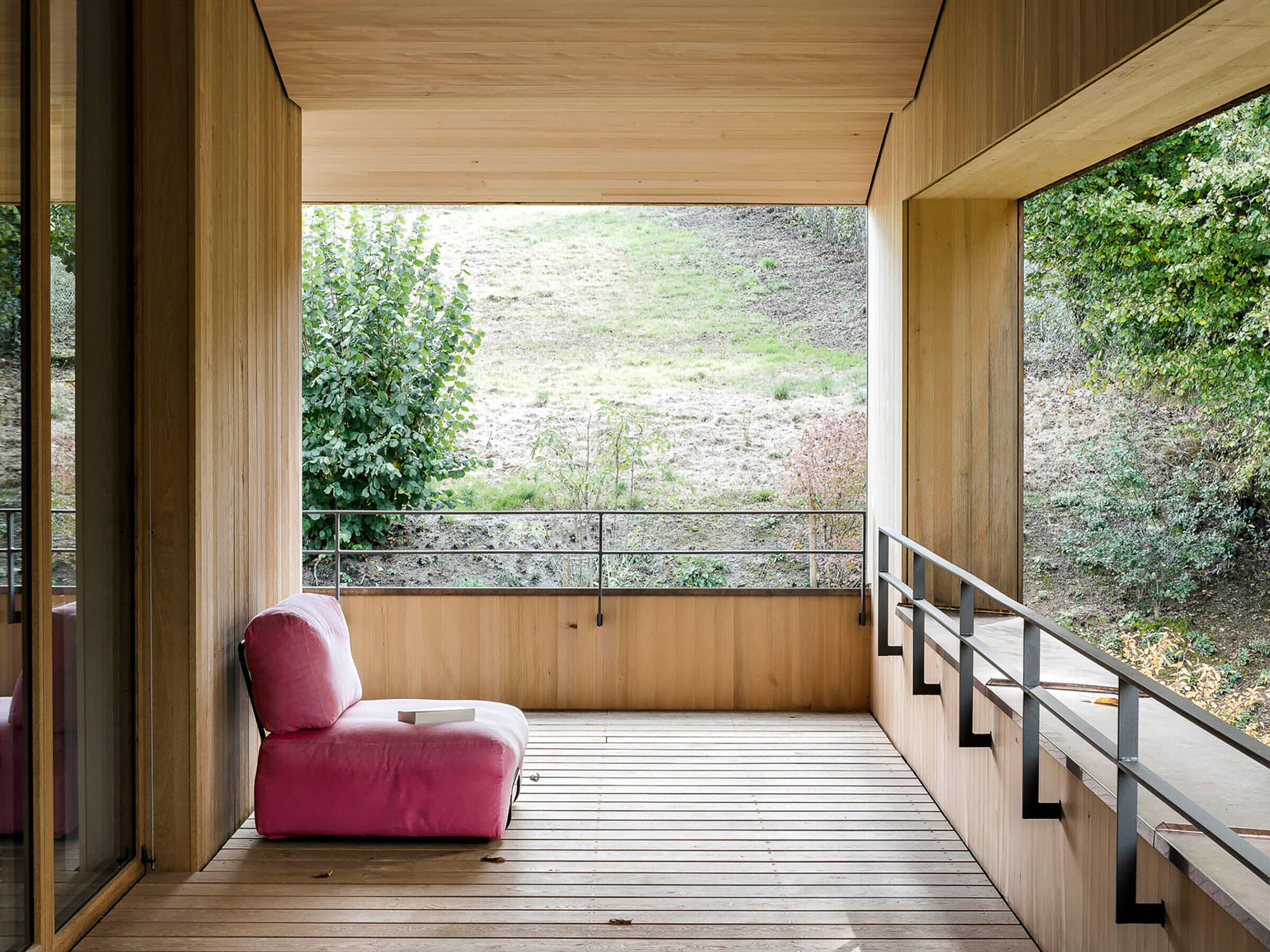
The materials used also contribute to this close-to-nature atmosphere. Except for the parts in contact with the ground, the entire house is built of wood. The façade is clad with cross-strips of silver fir. The recessed or roofed exterior surfaces consist of oak boards laid lengthwise. Over time, this creates an attractive contrast of greyed silver fir and golden brown oak. The cantilever of the living floor and the all-round balcony of the attic act as constructive sun protection for the rooms below. Cosy oak and light lime plaster dominate the interiors. The large black steel fireplace built into the white wall sets interesting accents and additionally shields the living area.
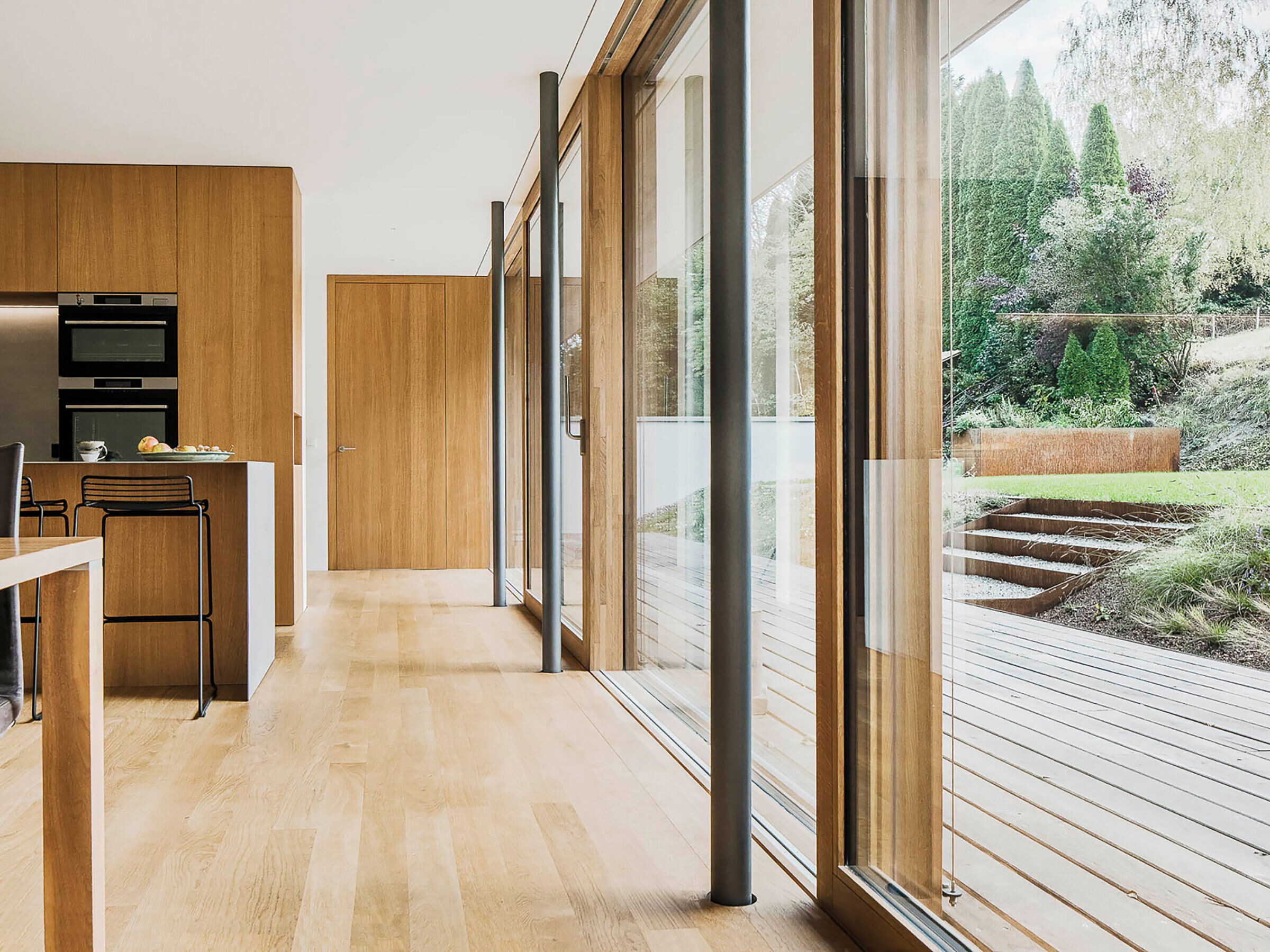
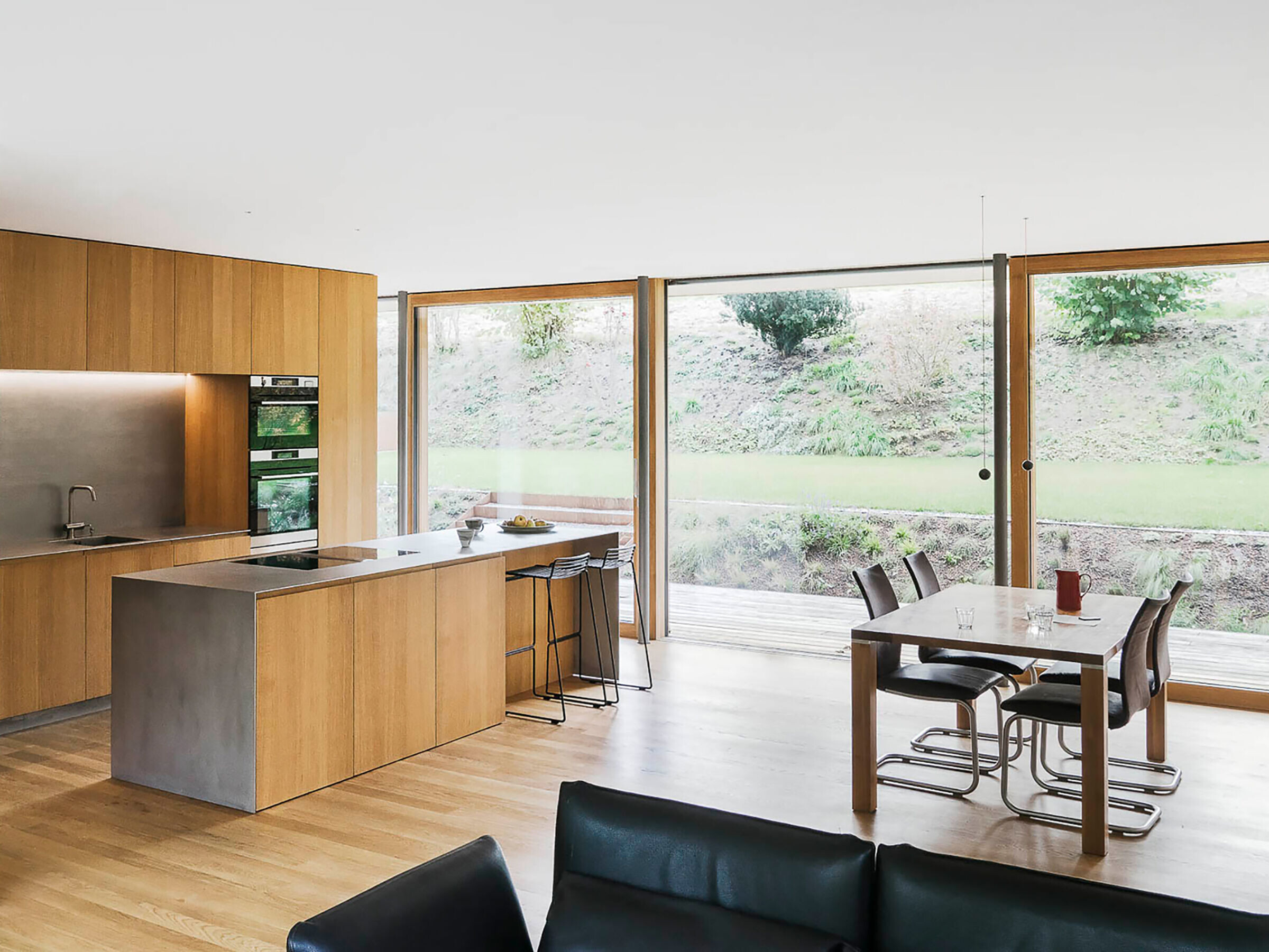
The slightly sloping gable roof is covered with photovoltaic panels and enables efficient yet unobtrusive energy generation. The batteries in the basement store the excess electricity so that the heat pump can be fed with self-produced electricity. Good design consciously responds to the surroundings, takes in the existing and adapts to the site. House P was built with the slope, not against it. Actually, it would be a disadvantage to have the slope facing south. We took advantage of this setting so that you can access the house at ground level in the north and also enter the terraced garden directly from the south-facing living rooms on the upper floor. The quality of the architecture, the sustainable construction method and the flexible use will give the owners pleasure for a long time to come.
