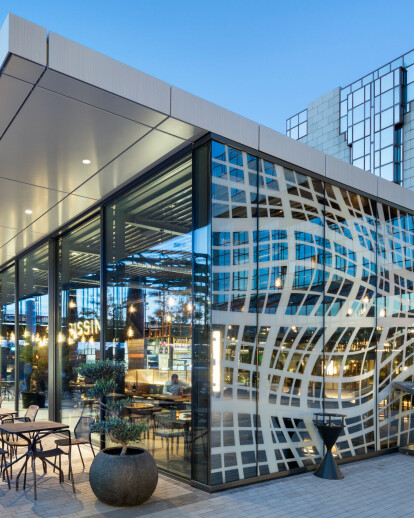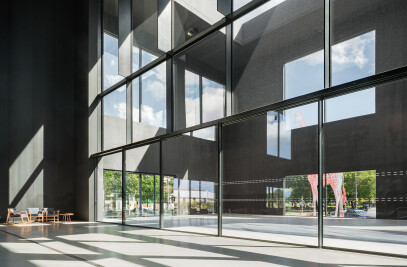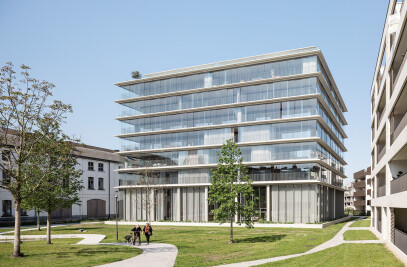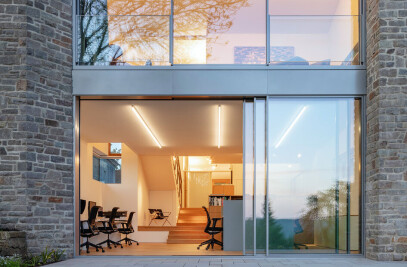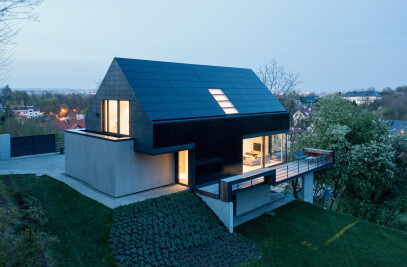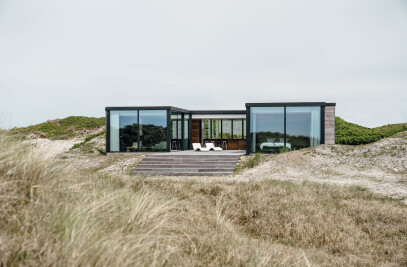For years, the bank of the Rhine in the Deutz district of Cologne was seen as a part of the city with no significance. In response to this, the City of Cologne launched a redevelopment of the boulevard, creating an attractive space for citizens and visitors alike. Today, the steps by the Rhine are a popular spot for whiling away the afternoon, and the generous promenade draws in people from miles around as the perfect area for a stroll. A gastronomy concept was also developed in order to make the area even more appealing. Two glass pavilions in front of the Hyatt Regency Hotel offer an unparalleled view of the city’s famous cathedral and historic town centre.
The new “Rheinboulevard” offers visitors the opportunity to view the city from a new perspective. But the generous steps and lively promenade still needed other amenities, such as restaurants and kiosks. With this in mind, visitors and users of the Hyatt Regency Hotel engaged the services of architects’ bureau Gatermann + Schossig to develop efficient gastronomic structures on the bank of the Rhine that would offer a view of the cathedral and a high-quality place to relax and recharge. One of the project’s biggest challenges was how to handle the intersection between the public boulevard and the hotel. On the one hand, the construction project needed to emphasise the prestigious entrance to the five-star hotel. At the same time, however, the restaurants needed to be clearly welcoming and accessible to visitors and people walking along Rheinboulevard itself. In-depth discussions with owners and the Town Planning Office – an enthusiastic partner and supporter of the project – led to the birth of a “walk-in art project” that acts as an extension to the promenade and its steps. A clear theme runs through the shapes of the two glass pavilions that house the Grissini Italian restaurant and street-food joint Sticky Fingers. With its minimalist aesthetic and unique facade design, the ensemble of buildings draws the eye to the Rheinboulevard around it.
GLASS ARCHITECTURE
In order to come up with a design for the building's shell, architect Dörte Gatermann launched a competition for input from external artists. The winning blueprint was submitted by Viennese entrant Peter Kogler, whose design impressed everyone involved – including the Chair of the city’s Architectural Committee – with an oscillating decoration that would project the abstract reflection of the Hohenzollernbrücke bridge on the surface of the water onto the pavilions. This three-dimensional effect is created using cutting-edge digital printing processes. Peter Kogler’s design adorns three glazed side walls and the closed metal roof of each pavilion. As the fifth facade, the latter is hugely important not just for the view from the Hyatt Hotel and the Hohenzollernbrücke bridge, but also in ensuring that the graphic design remains consistent across the pavilions.
Solarlux cero Schiebefenster Hyatt Pavillon Innen
The glass front covers a length of 22 metres and boasts nine panes, alternating between moving and fixed elements. This allows the guest rooms to open out onto the Rheinboulevard and provides more entrances for visitors. The accessible floor track provides a smooth transition between the interior and the outdoors, and was one of several key criteria that led the architects to opt for the Solarlux sliding window. However, the main pull was the combination of delicate profiles and extraordinarily tall elements, which are made possible thanks to a system of concealed steel inserts. Another of the biggest challenges for Jan Rübenstrunk, the partner in charge of the project at Gatermann + Schossig, was the question of how to integrate the sliding window into the facade. “Thanks to a new joint that Solarlux developed specially for us, the sliding windows transition seamlessly into the mullion-transom facade and can be locked without any vertical frames. This lends the glass front a look of seamless continuity on all four sides, so everything fits together harmoniously,” he explains.
