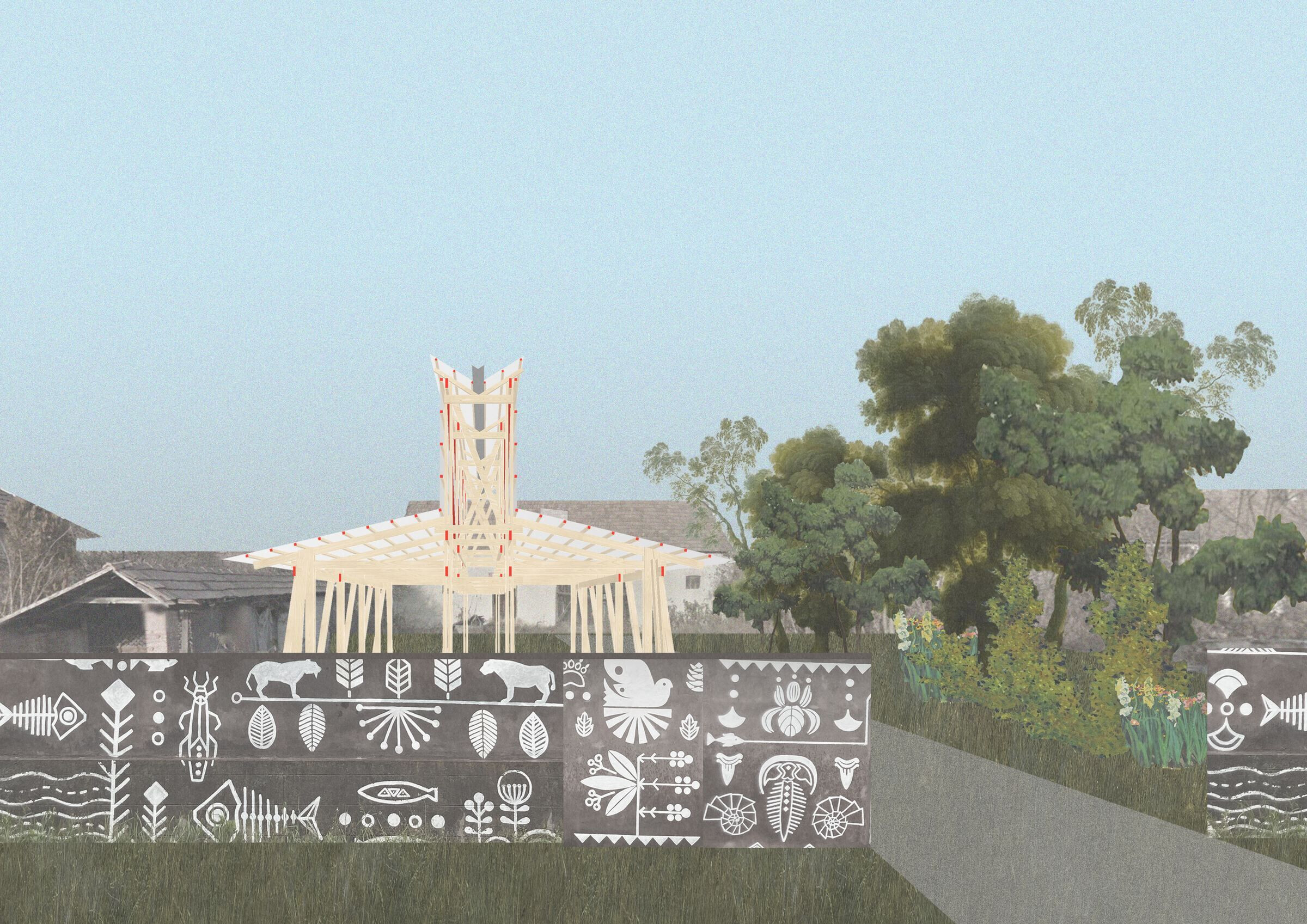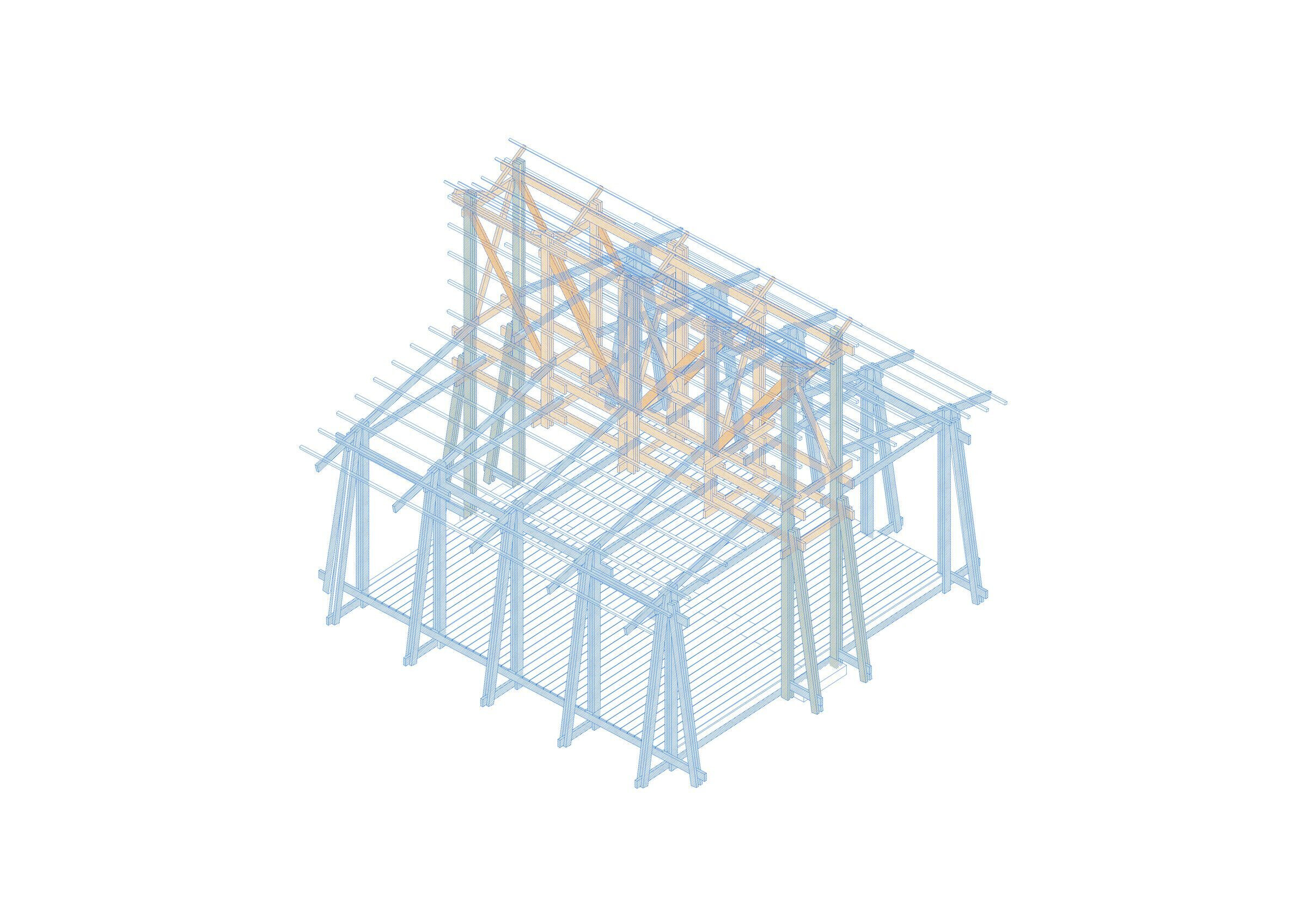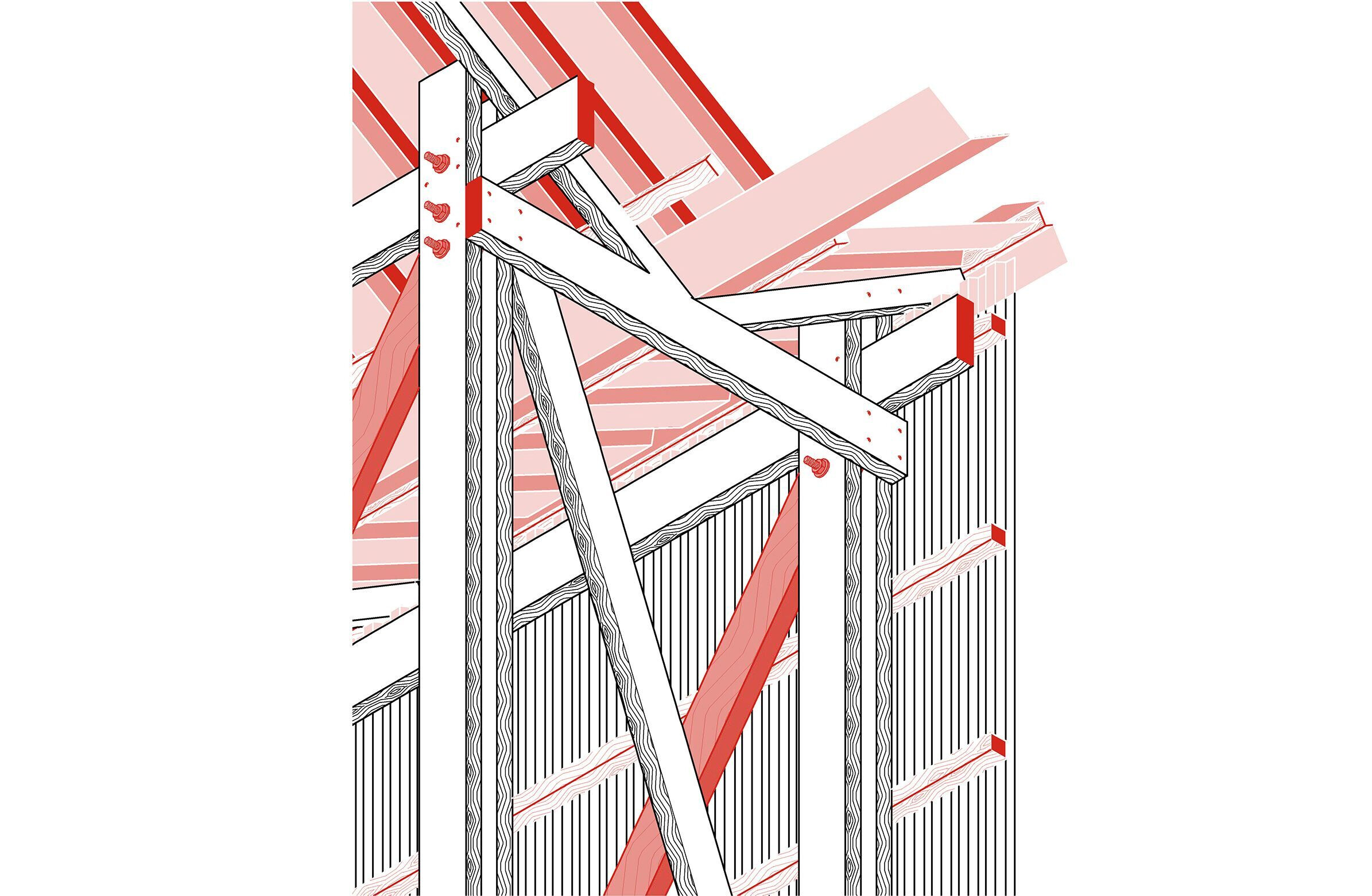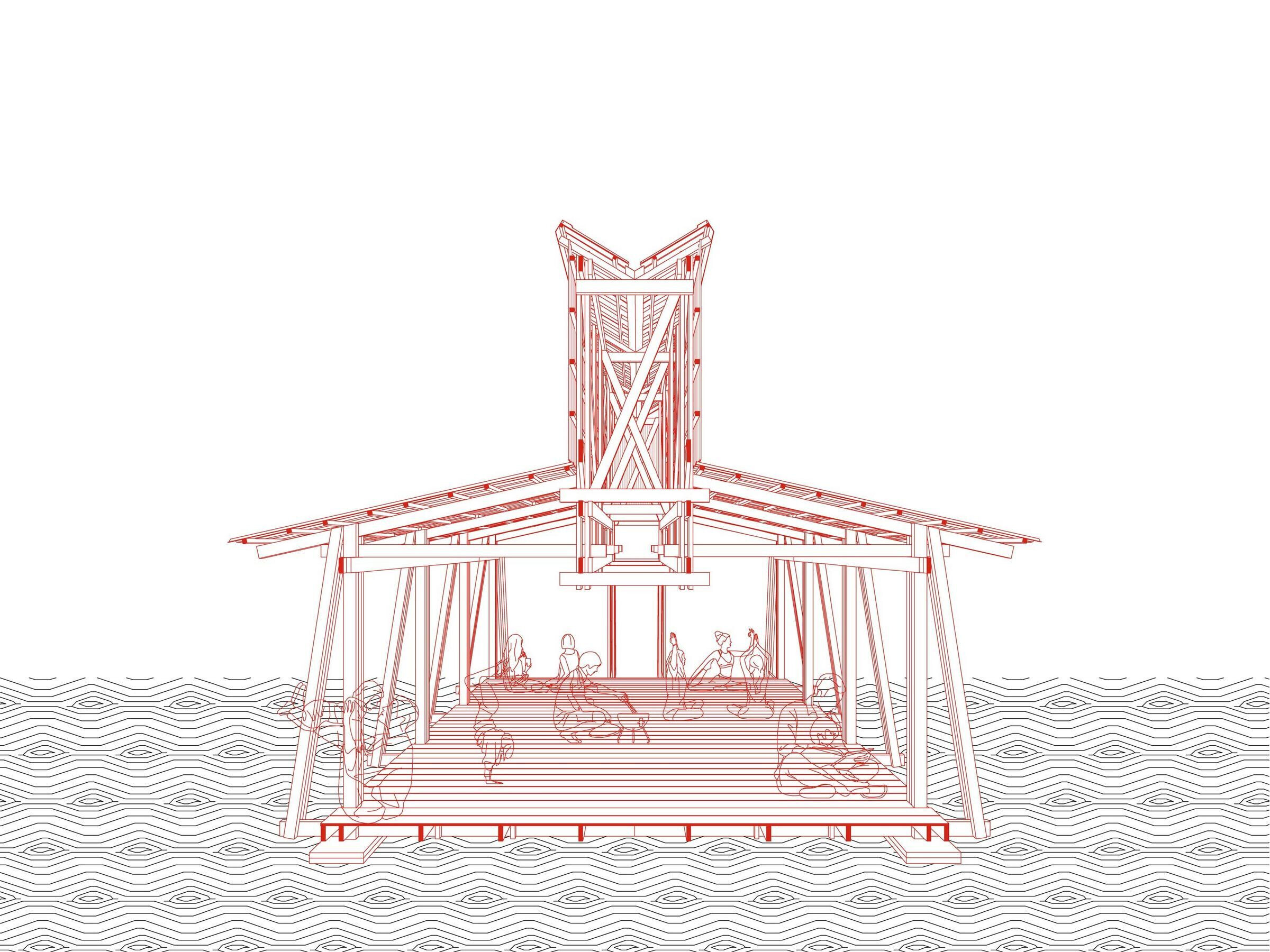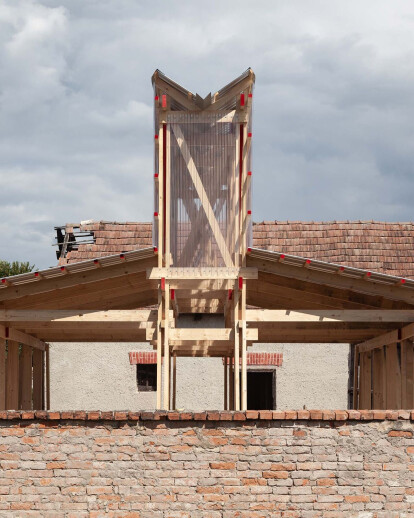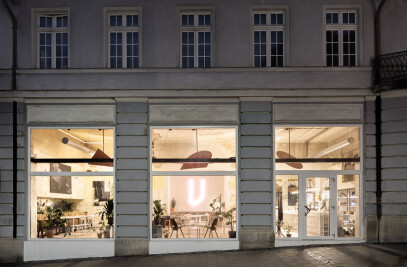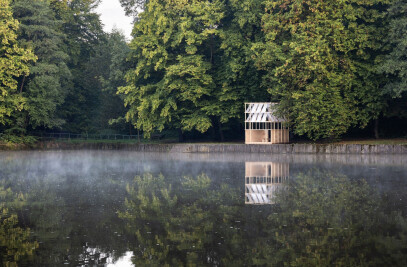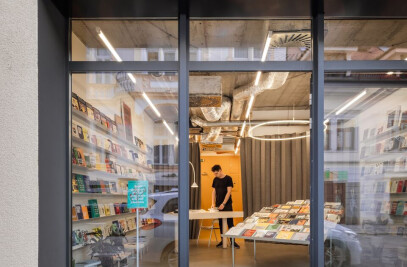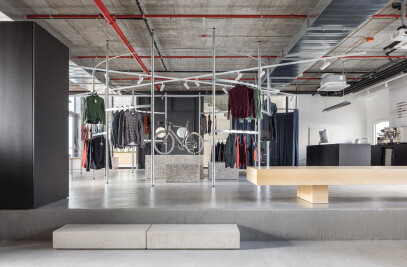Ipolytarnóc is a small rural village in Hungary, with sparse settlement of simple family houses typical for this agrarian environment, near the border with Slovakia. The Light house pavilion was created as an intervention within the art project Field of sparks, which seeks to make this "forgotten" geographical area more attractive and promotional. Until now, the festival has focused on artistic interventions in the surrounding country, but to a large extent it was a matter of transforming conceptual design ideas into pure artistic installations.
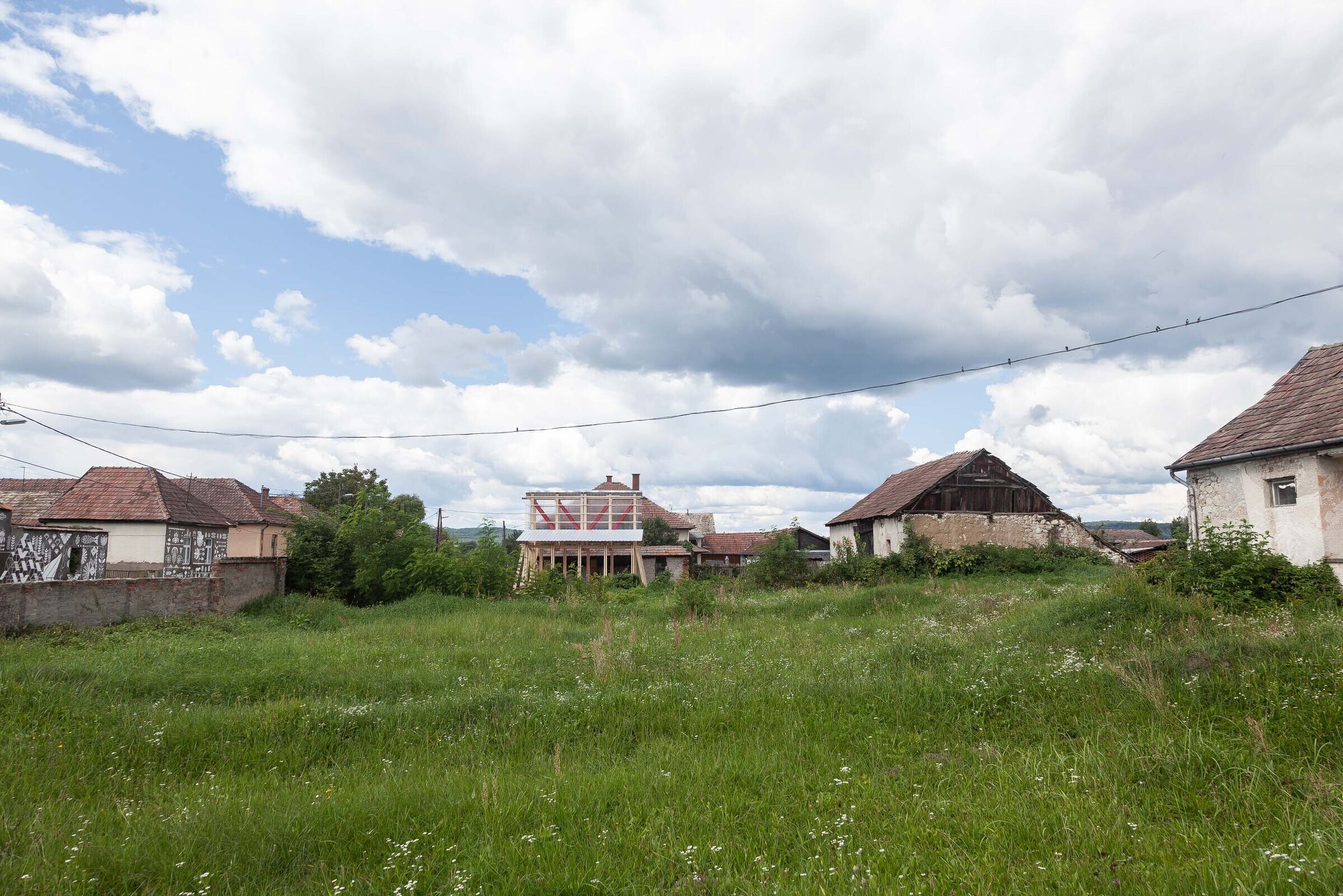
This year, however, the founders of the festival came up with the idea of transforming an abandoned farmstead in the middle of the village into an artistic residence, where a pavilion for workshops or smaller events was to be built. The intention was to create a functional space, but with added aesthetic value.
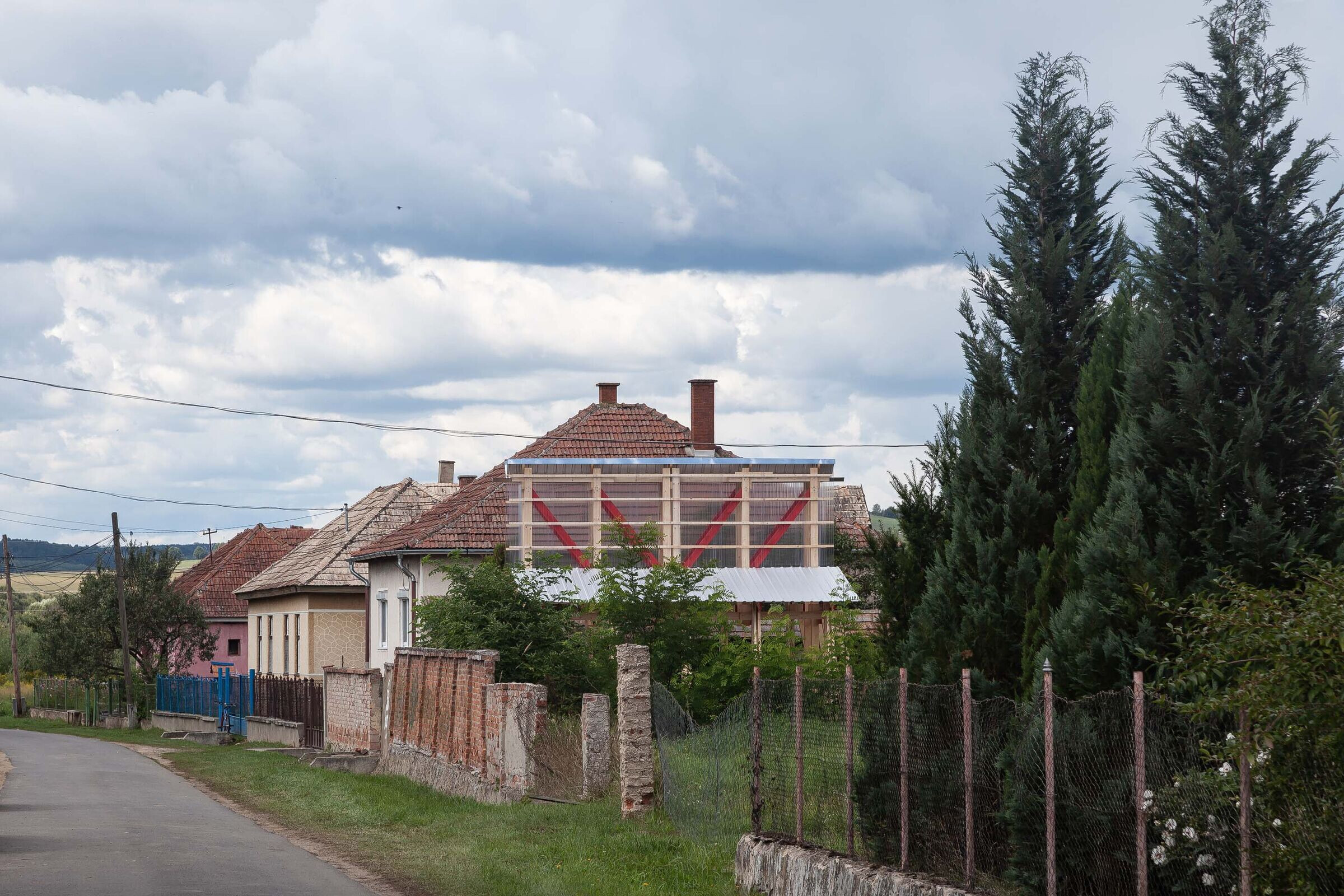
We perceive the pavilion as an anthropological interpretation of functionality and aesthetics. The form of the pavilion is based on regional characteristics but transforms them into the current context.
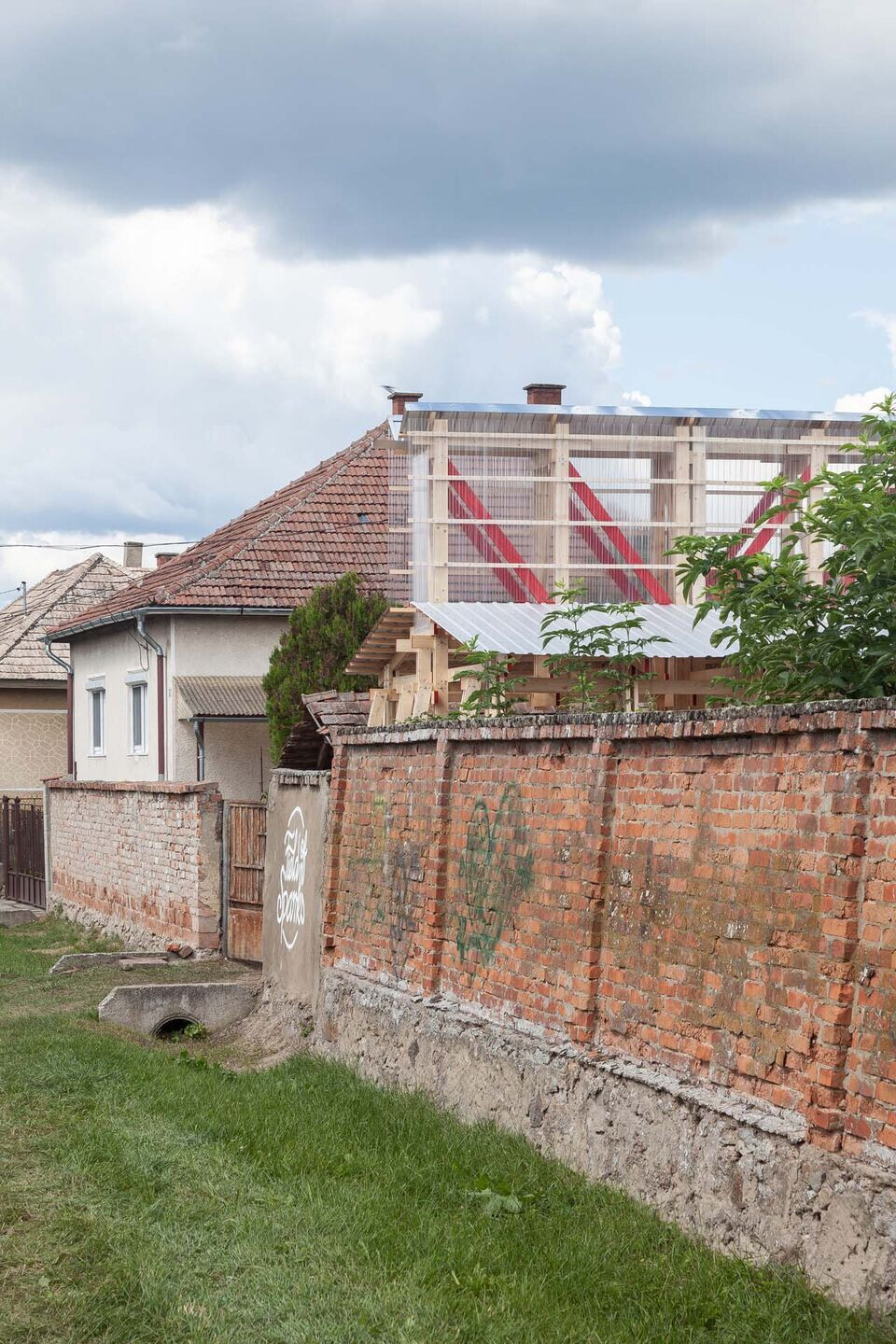
The dominant element is the chimney, which has always signalized life in the house. At the same time, in our conception, we transform it into a signal tower - a lighthouse, which marks the mainland boarder or civilization, and put it in the position of a billboard, like an advertisement on a local road. We transform an inseparable typological element of every house, home and give it a new meaning. Overall, we comprehensively perceive it as a point denoting a place of meeting, a place of socialization, a place of home or a place for community. An illuminated light signals cultural activity in the village.
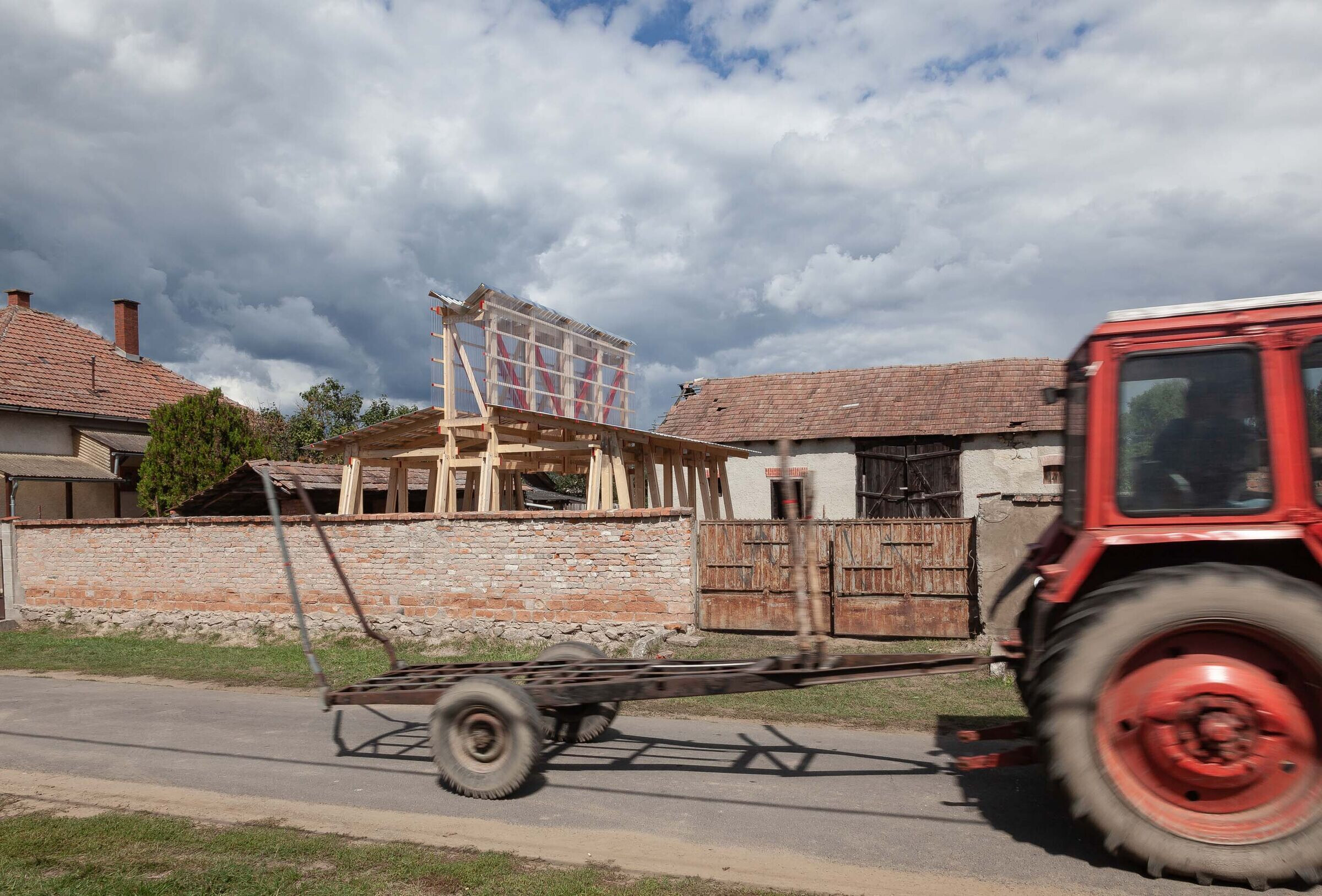
This proposed form should not be inconspicuous but, on the contrary, attractive and highly visual. Aesthetics is transferred to the structure and turns the banal static scheme of the light chimney beams into a graphic and visual pattern. We are creating the concept of a functional ornament, where the light chimney as a visual attractor also serves as a lattice girder. Thanks to this no columns are needed in its centre, as the frame construction consisting of five transverse frames is reinforced perpendicularly by this lattice girder.
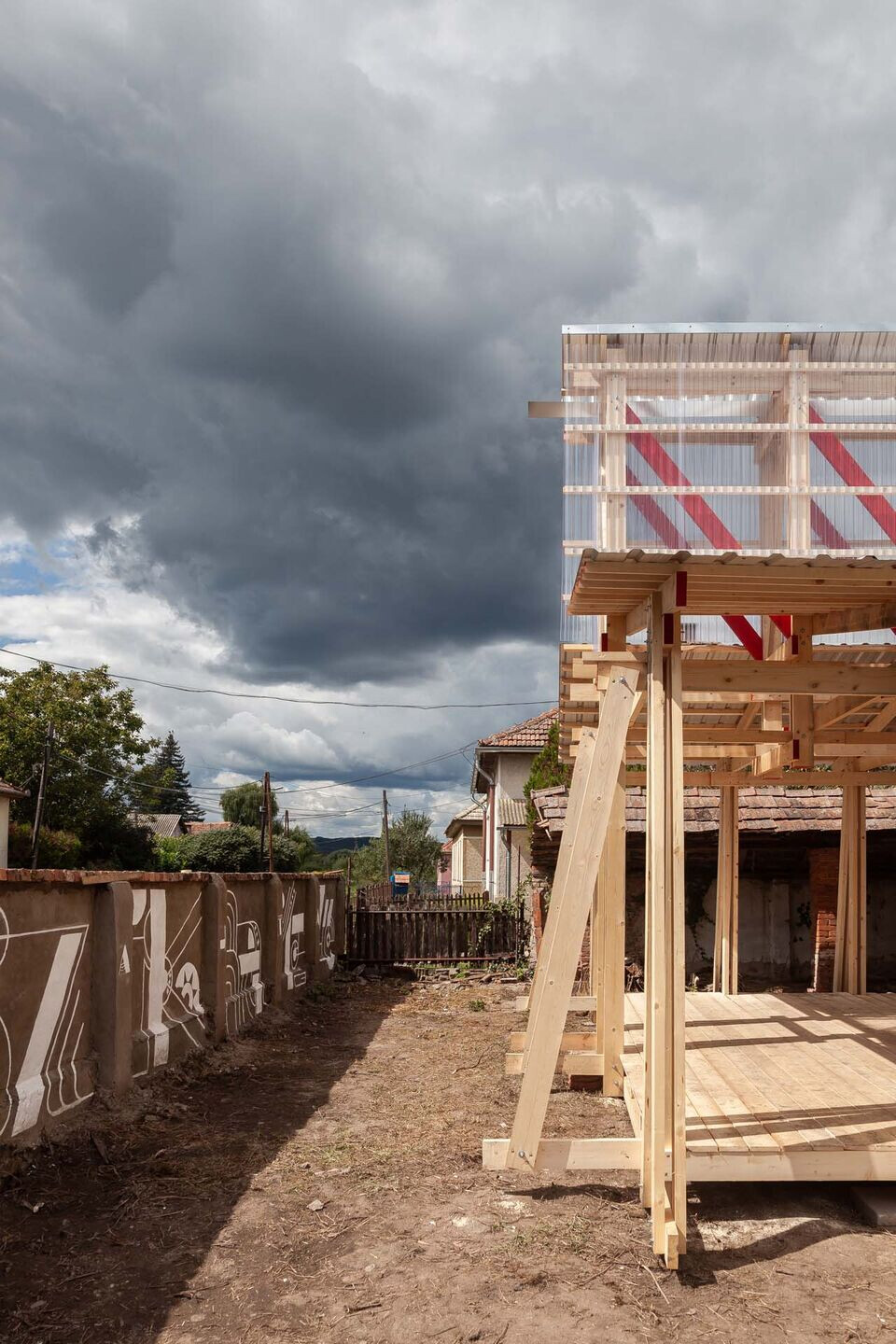
This installation was built during Field of Sparks Artweek with the financial support of Visegrad Fund in Ipolytarnóc, Hungary.
