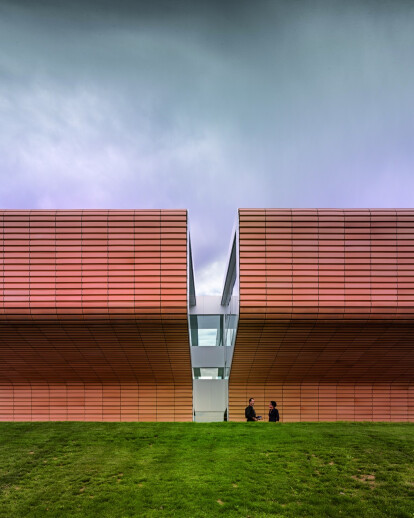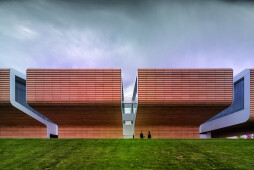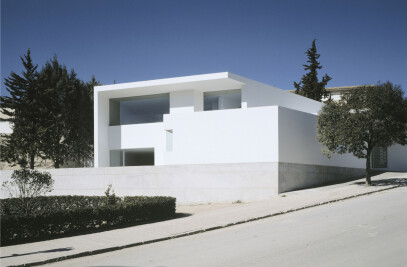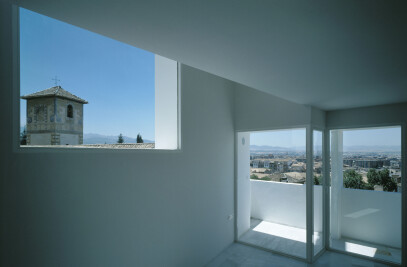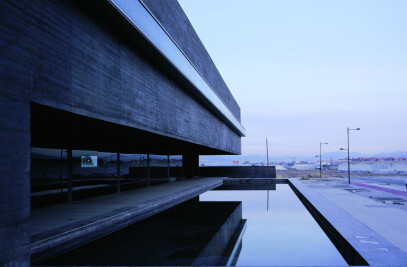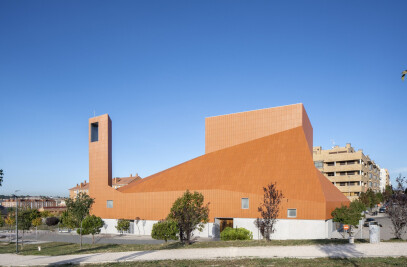The initial idea is to provide a closer architecture, almost family, in the composition of spaces as well as in the treatment of light and texture that provides the ceramic skin. The materiality of this building is linked from the beginning to the argument of the project process. Ground floor is projected as a threshold space compressed by the building itself in its upper floors.
We can say that the building’s project is the ceramic enclosure of their classrooms that hangs over the city map. This basic approach results from the structural solution adopted by this project based on the study of the section: a roof truss, containing the two upper floors of classrooms and departments, supported by two lines of brackets, saving a long distance, under which common areas are developed in continuity with the outside landscaped terraces and protected by a powerful cantilever.
The building is conceived structured in four levels: two below ground, for parking and three above ground containing the program divided into six areas: Common areas, located on the ground floor and composed mainly of following areas: vestibular areas, cafeteria, library, auditorium, gymnasium, stationery, photocopying.
Teaching area, located on the first floor and part of the second floor, comprising classrooms and workshops for students. Departmental area, consists of the offices and meeting areas and consultation teacher, on the second floor. Management and secretarial area, located on the ground floor. Parking area, located in the semibasement and basement of the building, has 300 spaces for vehicles. Church, with separate entrance from the outside.
The initial idea of providing an architecture close, almost family both in the composition of spaces as in the treatment of light and texture that providing ceramic skin. The materiality of this building is linked from the beginning to the argument of the project process. Ground floor is projected as a threshold space compressed by the building itself its upper floors. One can say that this building project is the ceramic surround their classrooms that hangs over the city map. This basic approach results in the structural solution adopted for this project based on the study of the section: a roof truss, containing the two upper floors of classrooms and departments, supported by two lines of media saving a long span, under which common areas are developed in continuity with the outside areas of landscaped terraces and protected by a powerful cantilever.
Promotor: Arzobispado de Granada Arquitecto: Ramón Fernández-Alonso Borrajo Arquitecto técnico: Miguel Ángel Jiménez Dengra, Rafael Palma Moyano, Francisco Torres Ramirez Colaborador: José Moya Enriquez, arq. Iluminación: Anton Amann, arq., Mikel Juarrero, ing. ALS Lighting Elementos de iluminación: B.lux Cerámica: Cumella. Decorativa Mobiliario: Decofisur. Juan José Fernández Fotografía: Jesús Granada Fecha de finalización: Octubre 2012 Superficie: 19.756,19 m2 Presupuesto: 14.919.265,26 euros
