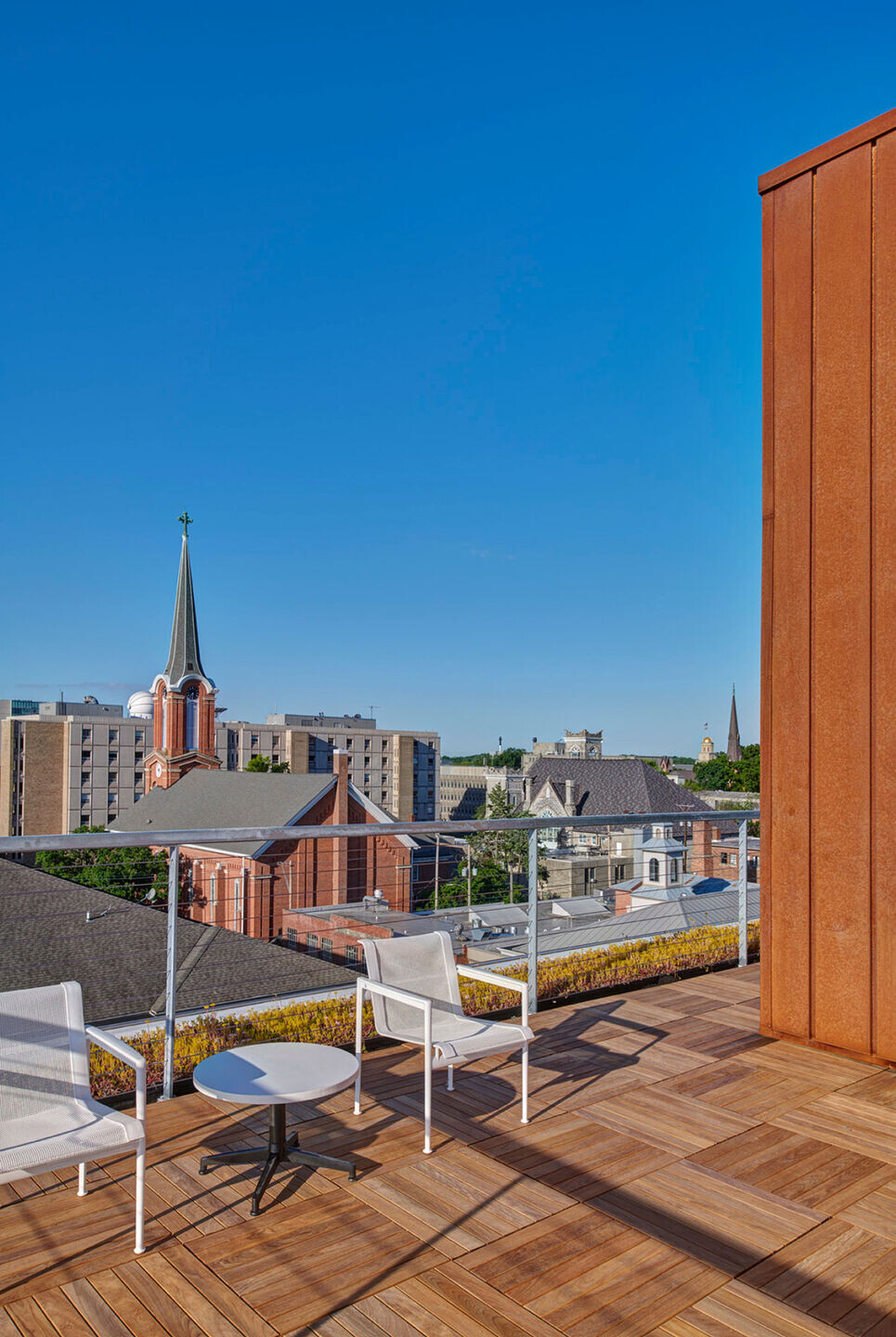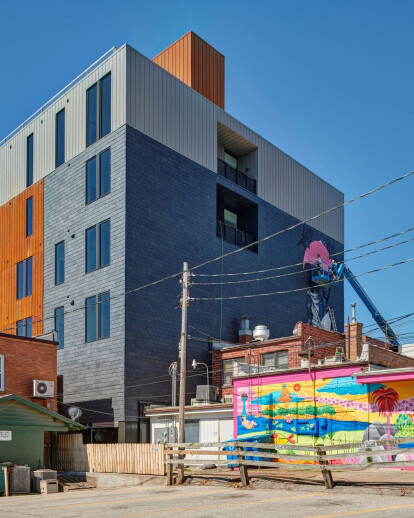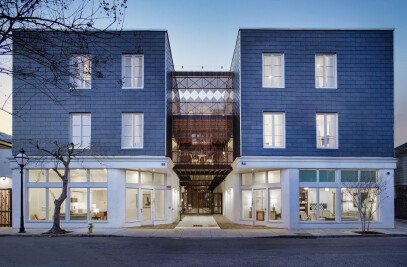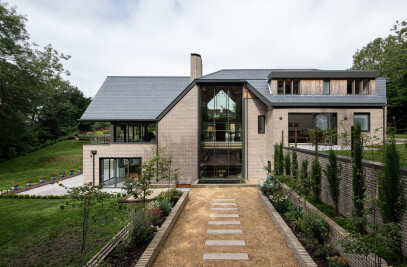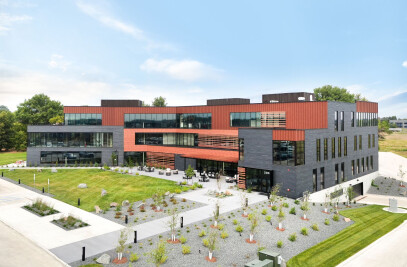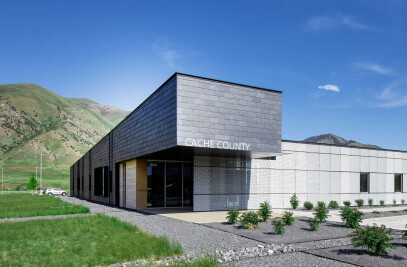Located in a historically eclectic neighborhood of unique restaurants and retail, this 5-story mixed-use building brings vitality to the underutilized corner lot, while tying together pedestrian routes between the neighborhood’s two major thoroughfares. The 27,000 sf building creates new housing options near the Central Business District for young professionals and retirees.
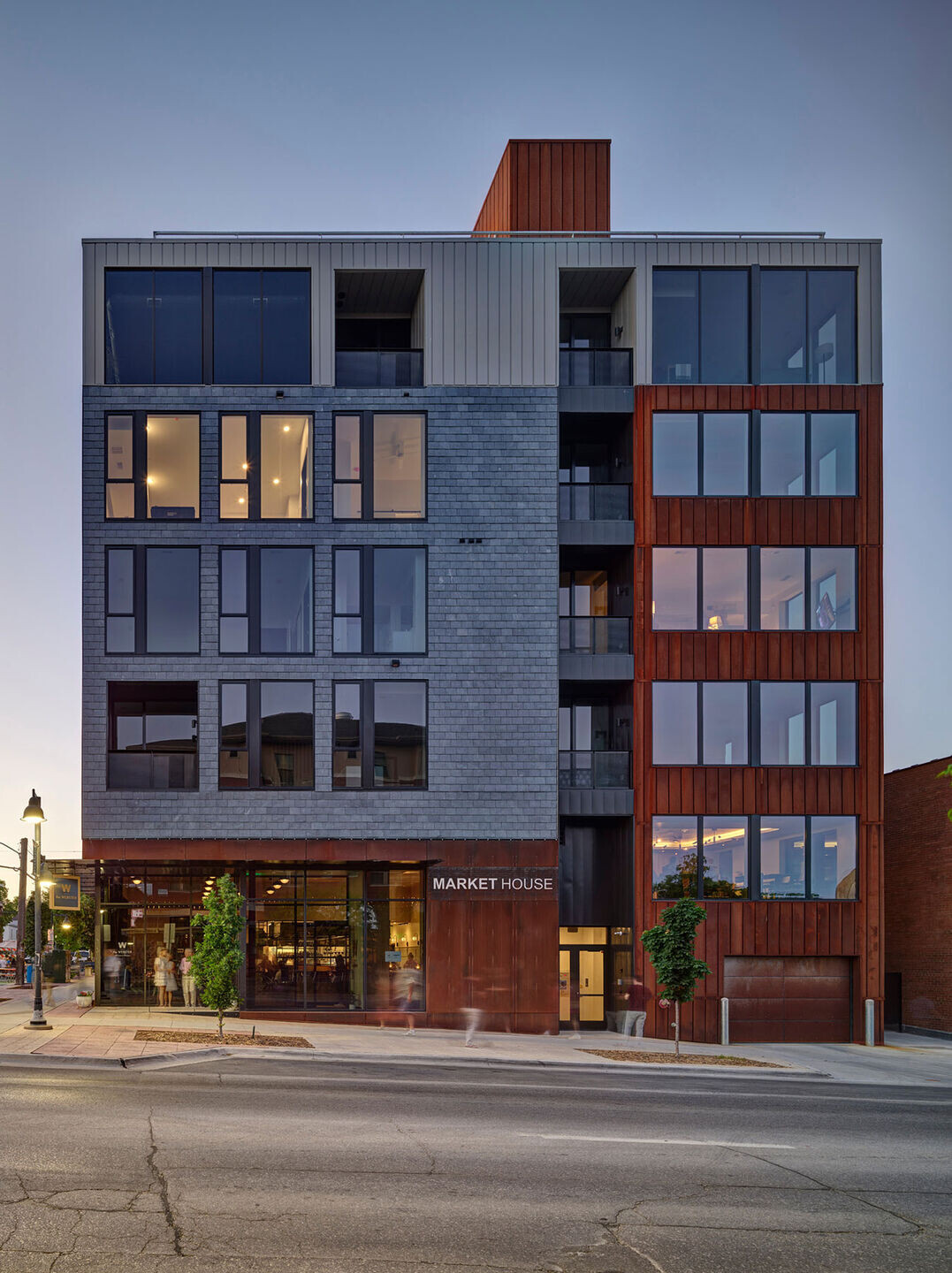
With an array of one and two-bedroom units in a variety of sizes, the building offers a unique mix of spaces and maximizes site density, while maintaining the intimate scale of the urban neighborhood. The project features underground parking, a restaurant on the ground level, fourteen residential units, and an ipe-paved rooftop terrace with panoramic views of the city and surrounding canopy.
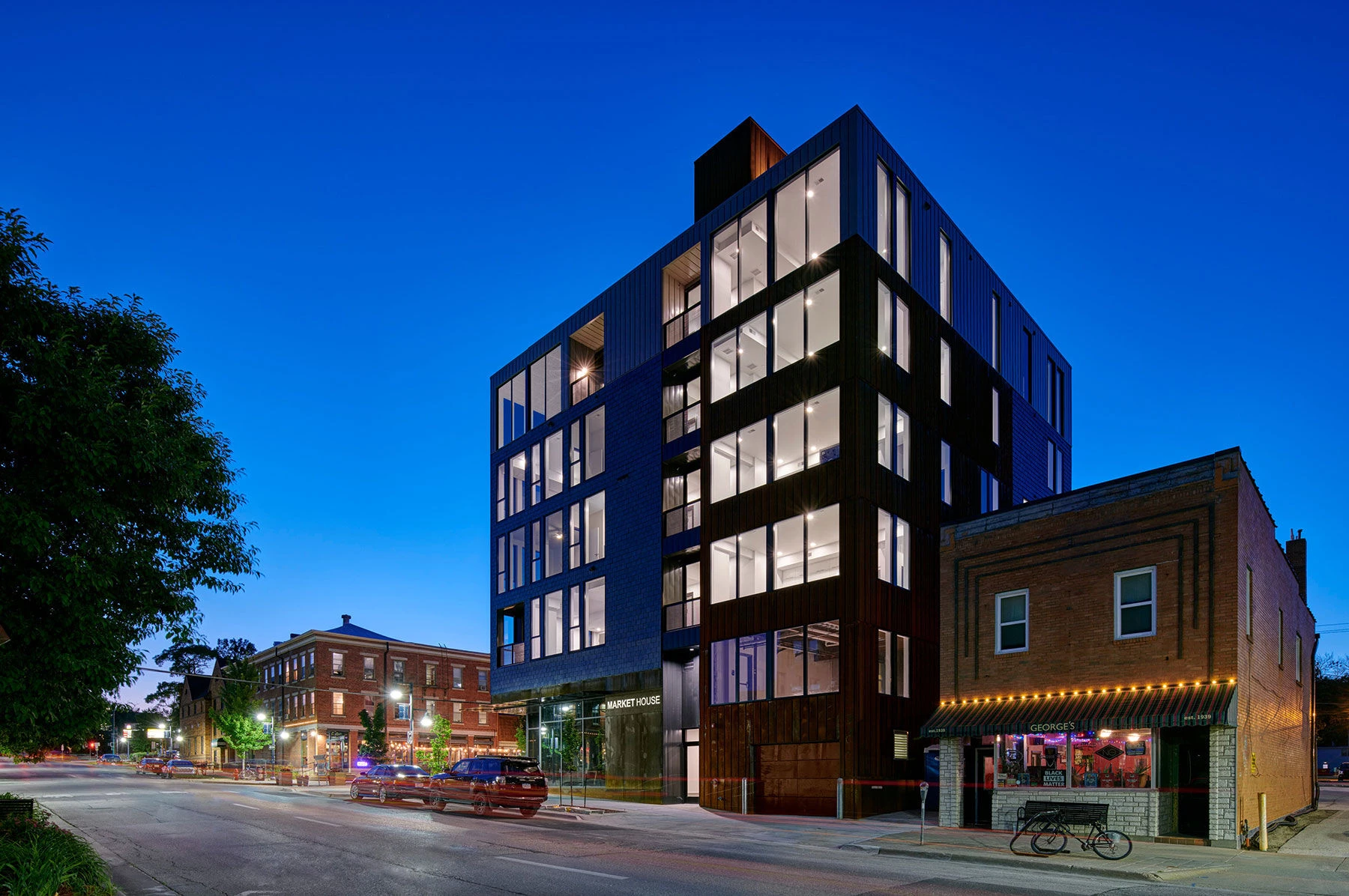
Residential units utilize concrete floors and “white canvas” wall surfaces that encourage tenants’ individual expression. Kitchens feature white quartz countertops and contemporary white slab-style cabinets. Living rooms and bedrooms offers views to street life below through 10’ floor-to-ceiling windows. A townhome-style unit anchors the southwest corner of the building and features a slatted-wall stair.
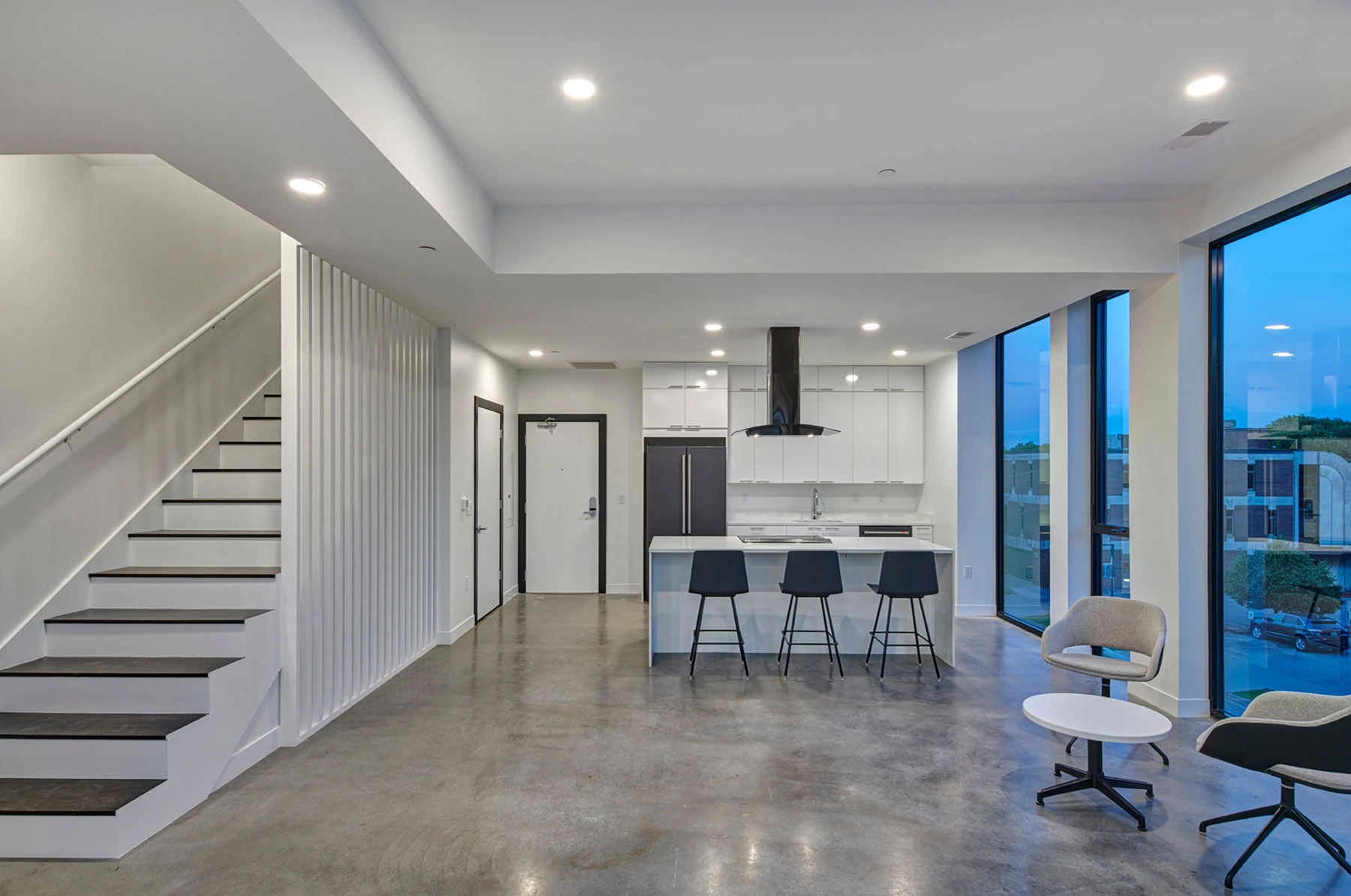
The exterior material palette brings contextuality through masonry, slate tile, and weathering steel, boldly complementing the historic neighborhood with durability and material warmth. The design team also worked with the owner to coordinate a mural for the building’s north façade, which provides a powerful statement supporting racial justice.
